Kitchen with Limestone Countertops and Metallic Backsplash Ideas
Refine by:
Budget
Sort by:Popular Today
41 - 60 of 120 photos
Item 1 of 3
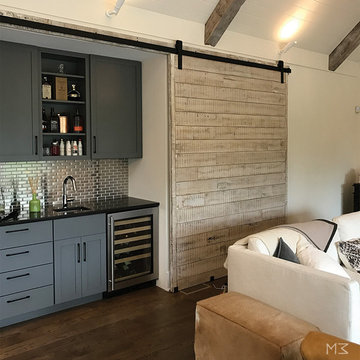
Rustic, warm modern materials are highlighted by white walls and white v-groove ceilings.
Mid-sized minimalist dark wood floor kitchen photo in Philadelphia with an undermount sink, gray cabinets, limestone countertops, metallic backsplash, metal backsplash, stainless steel appliances and an island
Mid-sized minimalist dark wood floor kitchen photo in Philadelphia with an undermount sink, gray cabinets, limestone countertops, metallic backsplash, metal backsplash, stainless steel appliances and an island
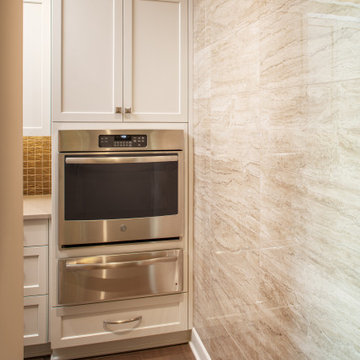
Large transitional u-shaped dark wood floor and brown floor eat-in kitchen photo in Omaha with an undermount sink, recessed-panel cabinets, white cabinets, limestone countertops, metallic backsplash, mosaic tile backsplash, stainless steel appliances, an island and gray countertops
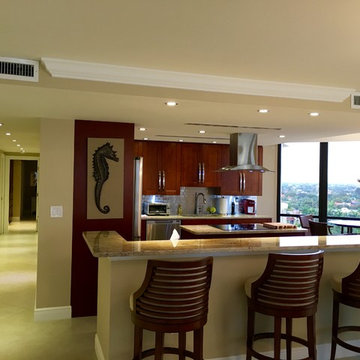
Nihuel Martinovic
Inspiration for a large transitional u-shaped beige floor eat-in kitchen remodel in Miami with a double-bowl sink, shaker cabinets, medium tone wood cabinets, limestone countertops, metallic backsplash, subway tile backsplash, stainless steel appliances and two islands
Inspiration for a large transitional u-shaped beige floor eat-in kitchen remodel in Miami with a double-bowl sink, shaker cabinets, medium tone wood cabinets, limestone countertops, metallic backsplash, subway tile backsplash, stainless steel appliances and two islands
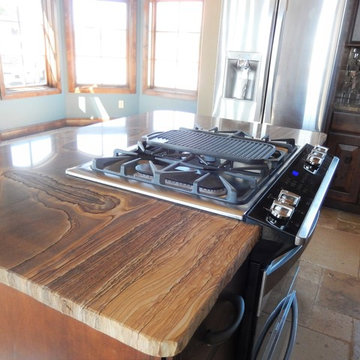
The movement in the sandalwood stone counter is yet another design detail that cannot go unnoticed.
Small tuscan l-shaped travertine floor and beige floor open concept kitchen photo in Denver with an undermount sink, raised-panel cabinets, medium tone wood cabinets, limestone countertops, metallic backsplash, mosaic tile backsplash, stainless steel appliances, an island and brown countertops
Small tuscan l-shaped travertine floor and beige floor open concept kitchen photo in Denver with an undermount sink, raised-panel cabinets, medium tone wood cabinets, limestone countertops, metallic backsplash, mosaic tile backsplash, stainless steel appliances, an island and brown countertops
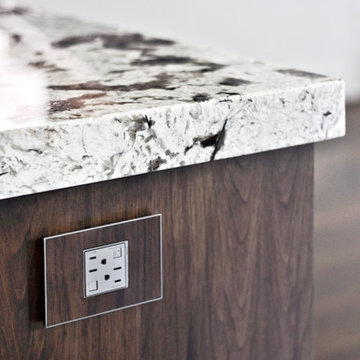
Example of a small galley dark wood floor and brown floor open concept kitchen design in Nashville with an undermount sink, flat-panel cabinets, dark wood cabinets, limestone countertops, metallic backsplash, metal backsplash, stainless steel appliances, an island and white countertops
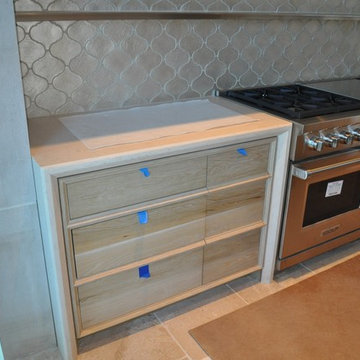
Grain Matched Oak Custom Inset Cabinetry
Open concept kitchen - mid-sized transitional single-wall travertine floor open concept kitchen idea in Charlotte with recessed-panel cabinets, limestone countertops, metallic backsplash, stainless steel appliances and an island
Open concept kitchen - mid-sized transitional single-wall travertine floor open concept kitchen idea in Charlotte with recessed-panel cabinets, limestone countertops, metallic backsplash, stainless steel appliances and an island
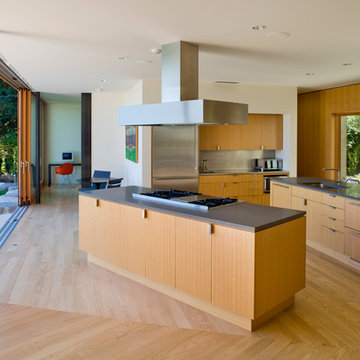
Lara Swimmer
Inspiration for a large contemporary medium tone wood floor kitchen remodel in Seattle with an undermount sink, flat-panel cabinets, medium tone wood cabinets, limestone countertops, metallic backsplash, stainless steel appliances and two islands
Inspiration for a large contemporary medium tone wood floor kitchen remodel in Seattle with an undermount sink, flat-panel cabinets, medium tone wood cabinets, limestone countertops, metallic backsplash, stainless steel appliances and two islands

Enclosed kitchen - large contemporary single-wall light wood floor and brown floor enclosed kitchen idea in San Francisco with an undermount sink, flat-panel cabinets, stainless steel cabinets, stainless steel appliances, an island, limestone countertops, metallic backsplash and metal backsplash
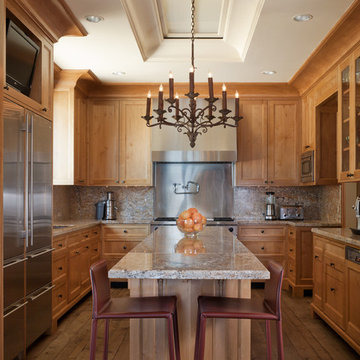
Detailed wooden kitchen. Photographer: David Duncan Livingston, Eastman Pynn at Image Above
Mid-sized tuscan u-shaped light wood floor and brown floor enclosed kitchen photo in San Francisco with recessed-panel cabinets, light wood cabinets, metallic backsplash, metal backsplash, stainless steel appliances, a drop-in sink, limestone countertops and an island
Mid-sized tuscan u-shaped light wood floor and brown floor enclosed kitchen photo in San Francisco with recessed-panel cabinets, light wood cabinets, metallic backsplash, metal backsplash, stainless steel appliances, a drop-in sink, limestone countertops and an island
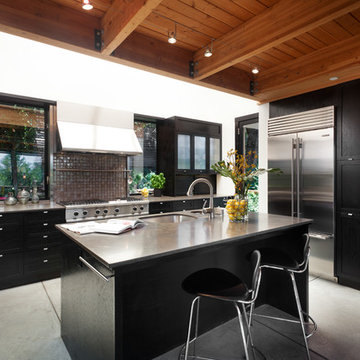
Reflex Imaging
Example of a large trendy u-shaped concrete floor and gray floor eat-in kitchen design in San Francisco with an undermount sink, shaker cabinets, dark wood cabinets, limestone countertops, metallic backsplash, glass tile backsplash, stainless steel appliances, an island and brown countertops
Example of a large trendy u-shaped concrete floor and gray floor eat-in kitchen design in San Francisco with an undermount sink, shaker cabinets, dark wood cabinets, limestone countertops, metallic backsplash, glass tile backsplash, stainless steel appliances, an island and brown countertops
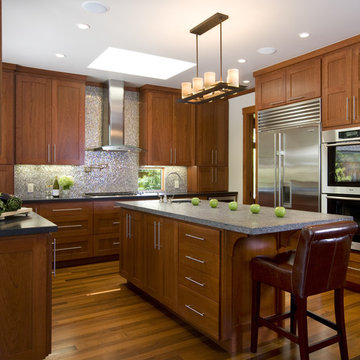
Photography by Rusty Reniers
Arts and crafts u-shaped enclosed kitchen photo in San Francisco with stainless steel appliances, recessed-panel cabinets, medium tone wood cabinets, an undermount sink, limestone countertops and metallic backsplash
Arts and crafts u-shaped enclosed kitchen photo in San Francisco with stainless steel appliances, recessed-panel cabinets, medium tone wood cabinets, an undermount sink, limestone countertops and metallic backsplash
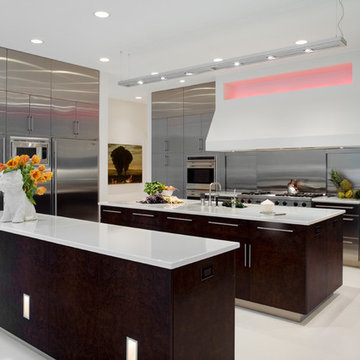
Inspiration for a large modern limestone floor, white floor and vaulted ceiling kitchen pantry remodel in Chicago with a double-bowl sink, flat-panel cabinets, stainless steel appliances, two islands, stainless steel cabinets, limestone countertops, metallic backsplash and white countertops
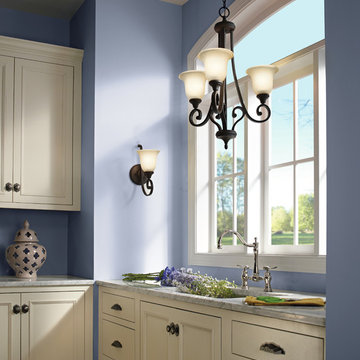
Inspiration for a mid-sized galley limestone floor open concept kitchen remodel in New York with a drop-in sink, flat-panel cabinets, white cabinets, limestone countertops, metallic backsplash, porcelain backsplash, colored appliances and an island

This family of 5 was quickly out-growing their 1,220sf ranch home on a beautiful corner lot. Rather than adding a 2nd floor, the decision was made to extend the existing ranch plan into the back yard, adding a new 2-car garage below the new space - for a new total of 2,520sf. With a previous addition of a 1-car garage and a small kitchen removed, a large addition was added for Master Bedroom Suite, a 4th bedroom, hall bath, and a completely remodeled living, dining and new Kitchen, open to large new Family Room. The new lower level includes the new Garage and Mudroom. The existing fireplace and chimney remain - with beautifully exposed brick. The homeowners love contemporary design, and finished the home with a gorgeous mix of color, pattern and materials.
The project was completed in 2011. Unfortunately, 2 years later, they suffered a massive house fire. The house was then rebuilt again, using the same plans and finishes as the original build, adding only a secondary laundry closet on the main level.
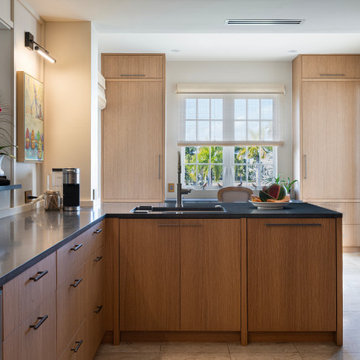
Open concept kitchen - large transitional u-shaped marble floor open concept kitchen idea in Miami with an undermount sink, flat-panel cabinets, light wood cabinets, limestone countertops, metallic backsplash, mirror backsplash, stainless steel appliances and gray countertops
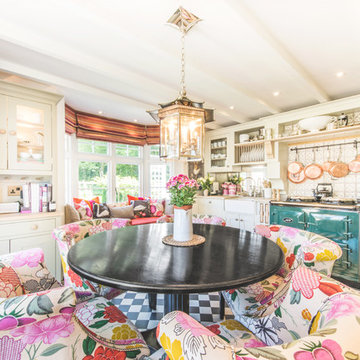
Stanford Wood Cottage extension and conversion project by Absolute Architecture. Photos by Jaw Designs, Kitchens and joinery by Ben Heath.
Small elegant l-shaped ceramic tile eat-in kitchen photo in Berkshire with a farmhouse sink, shaker cabinets, gray cabinets, limestone countertops, metallic backsplash, mirror backsplash, black appliances and no island
Small elegant l-shaped ceramic tile eat-in kitchen photo in Berkshire with a farmhouse sink, shaker cabinets, gray cabinets, limestone countertops, metallic backsplash, mirror backsplash, black appliances and no island
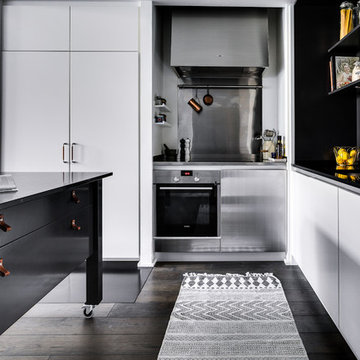
Garverigränd 7, Läderfabriken
Fotograf: Henrik Nero
Mid-sized danish l-shaped dark wood floor eat-in kitchen photo in Stockholm with a drop-in sink, limestone countertops, paneled appliances, an island, flat-panel cabinets, white cabinets and metallic backsplash
Mid-sized danish l-shaped dark wood floor eat-in kitchen photo in Stockholm with a drop-in sink, limestone countertops, paneled appliances, an island, flat-panel cabinets, white cabinets and metallic backsplash
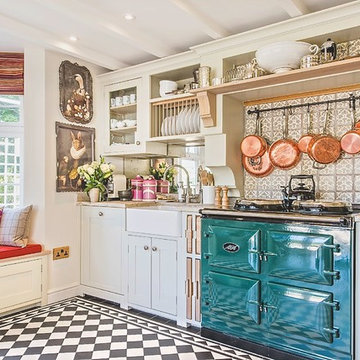
Photos by James Wilson at Jaw Designs
Edited at Ben Heath
Inspiration for a mid-sized timeless u-shaped porcelain tile eat-in kitchen remodel in Berkshire with a farmhouse sink, shaker cabinets, gray cabinets, limestone countertops, metallic backsplash, glass sheet backsplash, colored appliances and no island
Inspiration for a mid-sized timeless u-shaped porcelain tile eat-in kitchen remodel in Berkshire with a farmhouse sink, shaker cabinets, gray cabinets, limestone countertops, metallic backsplash, glass sheet backsplash, colored appliances and no island
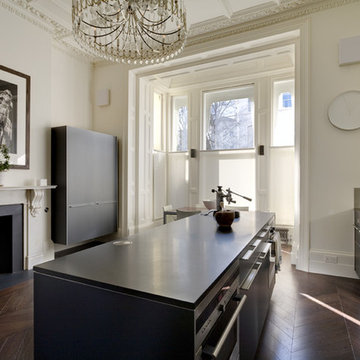
We were commissioned to transform a large run-down flat occupying the ground floor and basement of a grand house in Hampstead into a spectacular contemporary apartment.
The property was originally built for a gentleman artist in the 1870s who installed various features including the gothic panelling and stained glass in the living room, acquired from a French church.
Since its conversion into a boarding house soon after the First World War, and then flats in the 1960s, hardly any remedial work had been undertaken and the property was in a parlous state.
Photography: Bruce Heming
Kitchen with Limestone Countertops and Metallic Backsplash Ideas
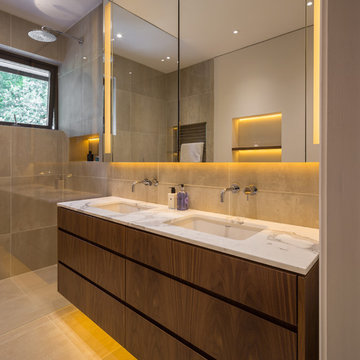
Roundhouse Urbo & Metro matt lacquer bespoke kitchen in RAL 9003 and Matt Patinated Bronze and Walnut veneer with worktop sin Glacier White Corian for sink run and island and Calacatta Ora marble for drinks cabinet. Bronze mirror splashbacks and inside pocket doors.
Photography by Nick Kane
3





