Kitchen with Limestone Countertops and Two Islands Ideas
Refine by:
Budget
Sort by:Popular Today
121 - 140 of 211 photos
Item 1 of 3
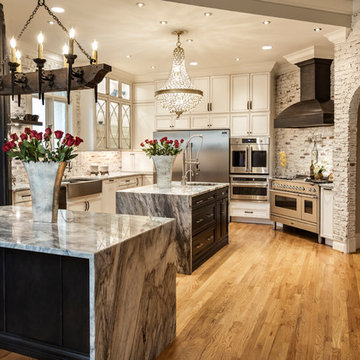
This was a total transformation from a house that was the House of Dreams in Kennesaw for 1997, but that kitchen didn't stand the test of time. The new one will never get old! The client helped a ton with this one, we pulled out all the details we could fit into this space.
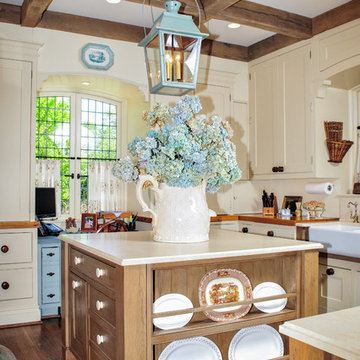
Mid-sized elegant u-shaped dark wood floor and brown floor open concept kitchen photo in Birmingham with an undermount sink, beaded inset cabinets, brown cabinets, limestone countertops, beige backsplash, wood backsplash, stainless steel appliances, two islands and beige countertops
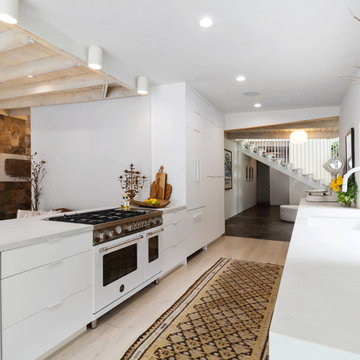
Example of a trendy light wood floor and beige floor eat-in kitchen design in Los Angeles with a drop-in sink, flat-panel cabinets, white cabinets, limestone countertops, white backsplash, stone slab backsplash, white appliances, two islands and white countertops
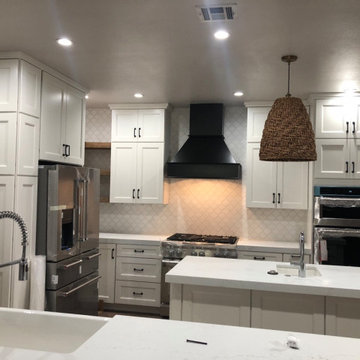
This kitchen is a bustling hub of culinary activity, adorned with elegant countertops, stainless steel appliances, the warm glow of recessed lighting accentuates the mosaic backsplash. We are ready for your project
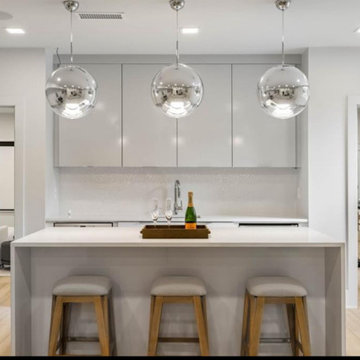
Kitchen - large 1950s medium tone wood floor kitchen idea in Atlanta with an undermount sink, glass-front cabinets, white cabinets, limestone countertops, glass tile backsplash, stainless steel appliances, two islands and white countertops
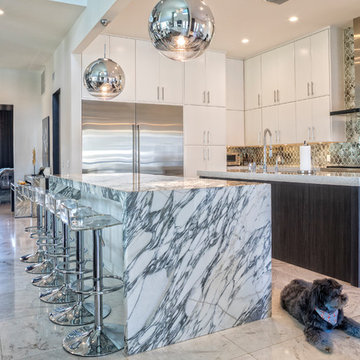
Open concept kitchen - large contemporary l-shaped marble floor and white floor open concept kitchen idea in Toronto with an undermount sink, flat-panel cabinets, white cabinets, limestone countertops, green backsplash, mosaic tile backsplash, stainless steel appliances, two islands and white countertops
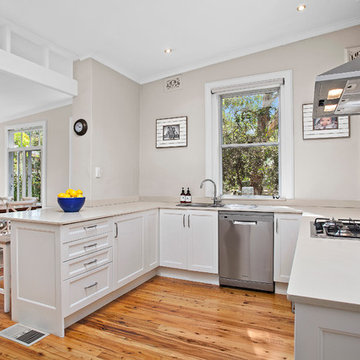
Stylish Federation residence with a fresh urban style. From its period facade to its light filled living spaces and private outdoor areas, this expansive semi makes a great impression by showcasing a generously proportioned interior layout that perfectly blends original details and modern design. It has been tastefully refreshed to provide an immaculate living space with spacious proportions and a leafy garden haven.
- High decorative ceilings, character details and working fireplaces
- Generous layout with a bright open living and dining space
- Large alfresco deck plus a lower level entertainment patio
- Private level lawns designed with entertaining in mind
- Skylit modern kitchen plus three double bedrooms with built-ins
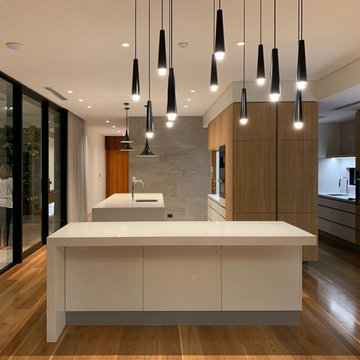
Spacious, practical, and bespoke, the abundance of light accentuates the elegance of this contemporary kitchen.
– DGK Architects
Example of a large trendy l-shaped medium tone wood floor and brown floor kitchen pantry design in Perth with an undermount sink, flat-panel cabinets, white cabinets, limestone countertops, two islands, white countertops and stainless steel appliances
Example of a large trendy l-shaped medium tone wood floor and brown floor kitchen pantry design in Perth with an undermount sink, flat-panel cabinets, white cabinets, limestone countertops, two islands, white countertops and stainless steel appliances
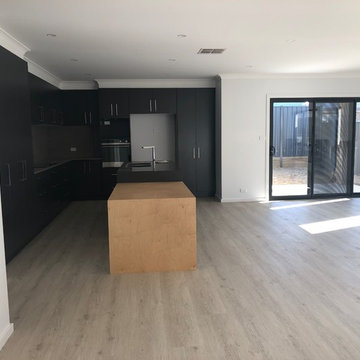
Kitchen pantry - large modern l-shaped light wood floor and beige floor kitchen pantry idea in Canberra - Queanbeyan with an undermount sink, black cabinets, limestone countertops, gray backsplash, ceramic backsplash, black appliances, two islands and black countertops
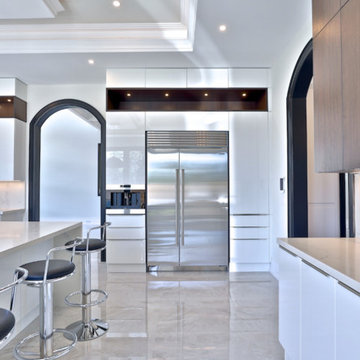
Mid-sized minimalist u-shaped laminate floor and beige floor enclosed kitchen photo in Toronto with a double-bowl sink, flat-panel cabinets, white cabinets, limestone countertops, beige backsplash, limestone backsplash, stainless steel appliances, two islands and white countertops
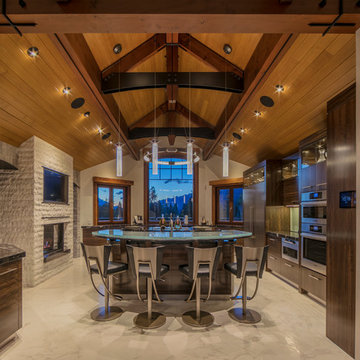
Tim Stone
Inspiration for a large contemporary u-shaped marble floor and white floor eat-in kitchen remodel in Calgary with an undermount sink, flat-panel cabinets, dark wood cabinets, limestone countertops, stainless steel appliances and two islands
Inspiration for a large contemporary u-shaped marble floor and white floor eat-in kitchen remodel in Calgary with an undermount sink, flat-panel cabinets, dark wood cabinets, limestone countertops, stainless steel appliances and two islands
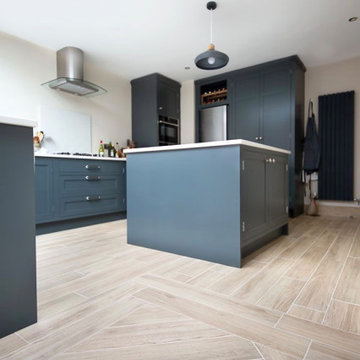
Mid-sized trendy l-shaped light wood floor and beige floor open concept kitchen photo in London with a drop-in sink, recessed-panel cabinets, blue cabinets, limestone countertops, two islands and white countertops
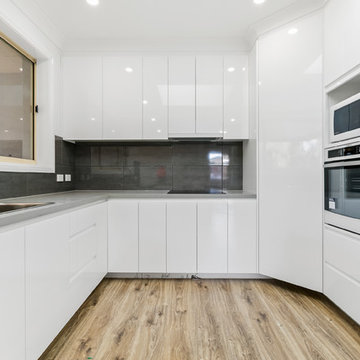
Location Shots Photography
Eat-in kitchen - mid-sized modern galley light wood floor and brown floor eat-in kitchen idea in Sydney with a drop-in sink, flat-panel cabinets, gray cabinets, limestone countertops, gray backsplash, ceramic backsplash, white appliances, two islands and gray countertops
Eat-in kitchen - mid-sized modern galley light wood floor and brown floor eat-in kitchen idea in Sydney with a drop-in sink, flat-panel cabinets, gray cabinets, limestone countertops, gray backsplash, ceramic backsplash, white appliances, two islands and gray countertops
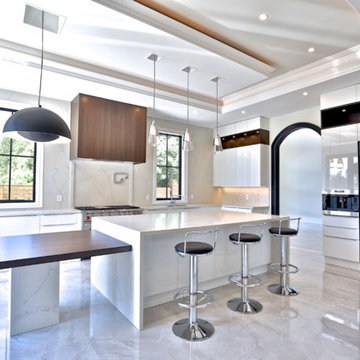
Example of a mid-sized minimalist u-shaped laminate floor and beige floor enclosed kitchen design in Toronto with a double-bowl sink, flat-panel cabinets, white cabinets, limestone countertops, beige backsplash, limestone backsplash, stainless steel appliances, two islands and white countertops
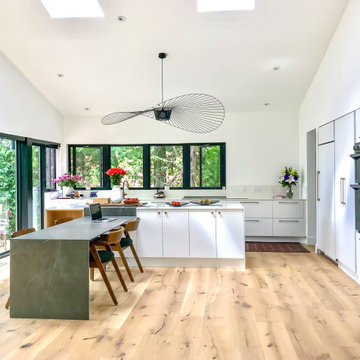
Integrated Laminam ceramic Island table top designed to maximize the stunning lakeside view.
Inspiration for a mid-sized contemporary u-shaped light wood floor and beige floor eat-in kitchen remodel in Toronto with flat-panel cabinets, white cabinets, paneled appliances, two islands, an undermount sink, limestone countertops, white backsplash, stone slab backsplash and white countertops
Inspiration for a mid-sized contemporary u-shaped light wood floor and beige floor eat-in kitchen remodel in Toronto with flat-panel cabinets, white cabinets, paneled appliances, two islands, an undermount sink, limestone countertops, white backsplash, stone slab backsplash and white countertops
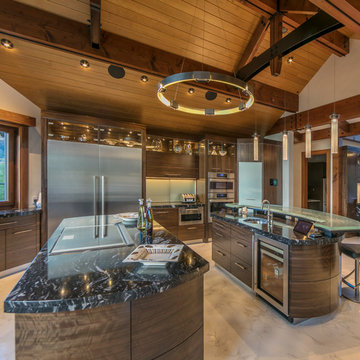
Tim Stone
Inspiration for a large contemporary u-shaped marble floor and white floor eat-in kitchen remodel in Calgary with an undermount sink, flat-panel cabinets, dark wood cabinets, limestone countertops, stainless steel appliances and two islands
Inspiration for a large contemporary u-shaped marble floor and white floor eat-in kitchen remodel in Calgary with an undermount sink, flat-panel cabinets, dark wood cabinets, limestone countertops, stainless steel appliances and two islands
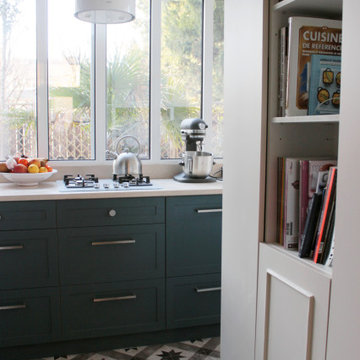
conception de la cuisine sur mesure comprenant un espace plan de travail, petit déjeuner le meuble devient alors bibliothèque pour devenir vaisselier dans le séjour
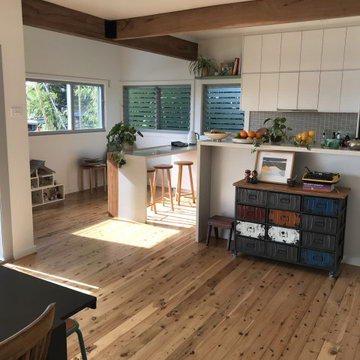
Extended new kitchen with exposed timber beams
Mid-sized minimalist u-shaped light wood floor, brown floor and exposed beam kitchen photo in Newcastle - Maitland with an undermount sink, flat-panel cabinets, white cabinets, limestone countertops, gray backsplash, ceramic backsplash, stainless steel appliances, two islands and white countertops
Mid-sized minimalist u-shaped light wood floor, brown floor and exposed beam kitchen photo in Newcastle - Maitland with an undermount sink, flat-panel cabinets, white cabinets, limestone countertops, gray backsplash, ceramic backsplash, stainless steel appliances, two islands and white countertops
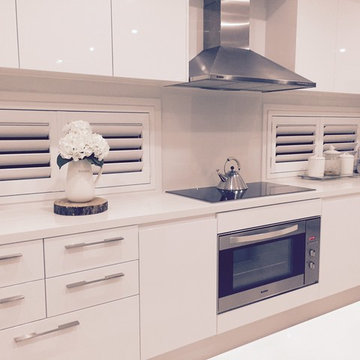
Trish Yasmine
Minimalist galley porcelain tile eat-in kitchen photo in Other with an undermount sink, white cabinets, limestone countertops, white backsplash, glass sheet backsplash, stainless steel appliances and two islands
Minimalist galley porcelain tile eat-in kitchen photo in Other with an undermount sink, white cabinets, limestone countertops, white backsplash, glass sheet backsplash, stainless steel appliances and two islands
Kitchen with Limestone Countertops and Two Islands Ideas
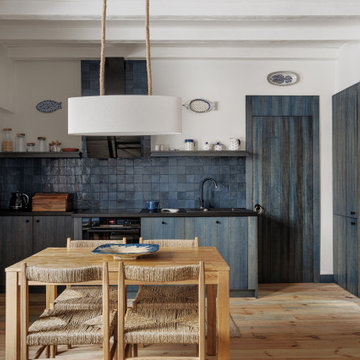
Mid-sized tuscan single-wall light wood floor kitchen photo in London with a double-bowl sink, flat-panel cabinets, blue cabinets, limestone countertops, blue backsplash, ceramic backsplash, colored appliances, two islands and blue countertops
7





