Kitchen with Louvered Cabinets and Dark Wood Cabinets Ideas
Refine by:
Budget
Sort by:Popular Today
41 - 60 of 221 photos
Item 1 of 3
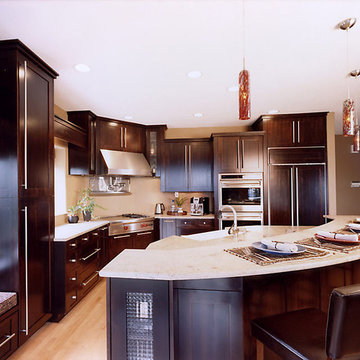
Example of a large u-shaped medium tone wood floor kitchen pantry design in Chicago with a farmhouse sink, louvered cabinets, dark wood cabinets, solid surface countertops, stainless steel appliances and an island
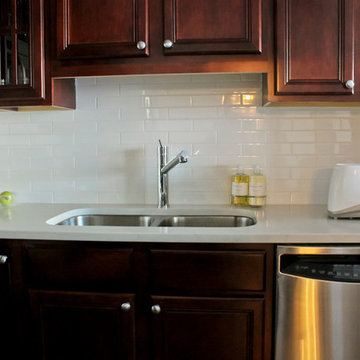
The original outdated kitchen was demolished, walls were torn down and kitchen was opened up. Though this is not a top of the line kitchen remodel its a good example of what can be done with a small budget for an outdated kitchen design.
To view more before and after photos, visit:
http://123remodeling.com/33-delaware-place-mag-mile-condo-remodel/
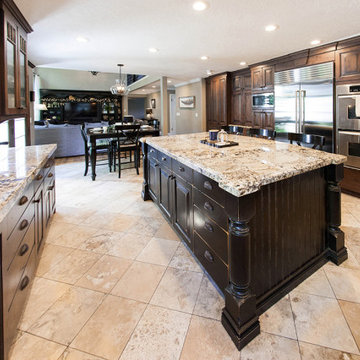
Inspiration for a large timeless u-shaped limestone floor and beige floor eat-in kitchen remodel in Salt Lake City with a farmhouse sink, louvered cabinets, dark wood cabinets, granite countertops, beige backsplash, subway tile backsplash, stainless steel appliances, an island and beige countertops
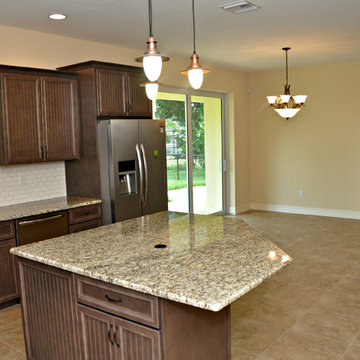
Mid-sized island style l-shaped ceramic tile open concept kitchen photo in Tampa with an undermount sink, louvered cabinets, dark wood cabinets, granite countertops, white backsplash, subway tile backsplash, stainless steel appliances and an island
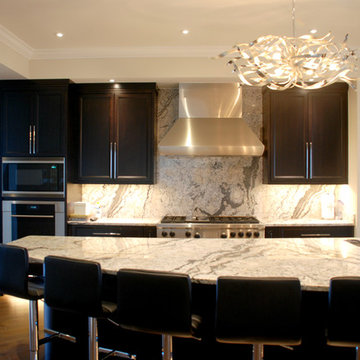
Chloe Fishell
Kitchen pantry - huge contemporary light wood floor kitchen pantry idea in Miami with an undermount sink, louvered cabinets, dark wood cabinets, quartzite countertops, gray backsplash, stone slab backsplash, stainless steel appliances and two islands
Kitchen pantry - huge contemporary light wood floor kitchen pantry idea in Miami with an undermount sink, louvered cabinets, dark wood cabinets, quartzite countertops, gray backsplash, stone slab backsplash, stainless steel appliances and two islands
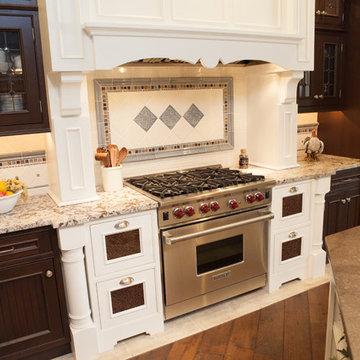
Example of a mid-sized classic l-shaped medium tone wood floor open concept kitchen design in Chicago with dark wood cabinets, stainless steel appliances, an island, a farmhouse sink, louvered cabinets and multicolored backsplash
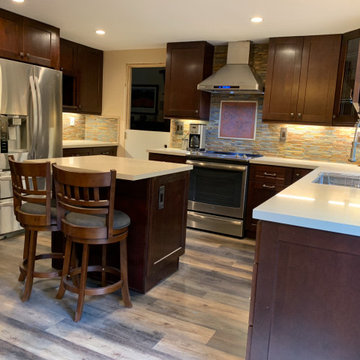
In this Kitchen remodel we went on a more traditional style design:
Heavy dark espresso cabinets with dark brass knobs/handles, plain beige quartz counter top with stone tile full backsplash and hand made art tile above the range.
under cabinet lights to brighten up the space, ceiling can lights and a few warm pendant lights that keeps the place cozy look and feel among the hardwood floor.
we also installed special dark art outlets and switches to accompany that feeling throughout the kitchen
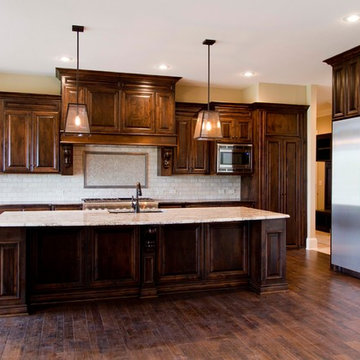
Nichole Kennelly
Inspiration for a large transitional l-shaped dark wood floor kitchen remodel in Other with a drop-in sink, louvered cabinets, dark wood cabinets, granite countertops, beige backsplash, ceramic backsplash, stainless steel appliances and an island
Inspiration for a large transitional l-shaped dark wood floor kitchen remodel in Other with a drop-in sink, louvered cabinets, dark wood cabinets, granite countertops, beige backsplash, ceramic backsplash, stainless steel appliances and an island
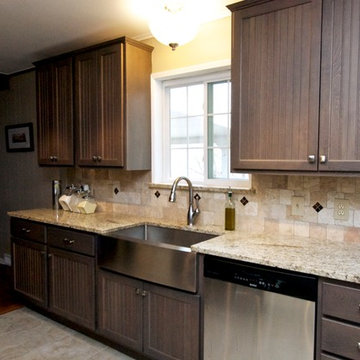
Large elegant l-shaped ceramic tile open concept kitchen photo in Oklahoma City with a farmhouse sink, louvered cabinets, dark wood cabinets, granite countertops, beige backsplash, ceramic backsplash, stainless steel appliances and an island
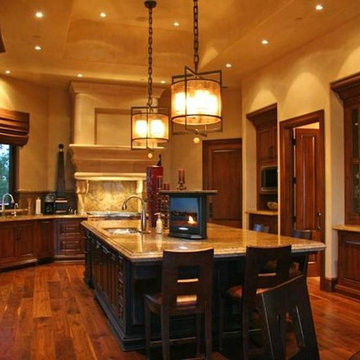
Open concept kitchen - large traditional u-shaped dark wood floor open concept kitchen idea in Sacramento with a double-bowl sink, louvered cabinets, dark wood cabinets, granite countertops, multicolored backsplash, stone slab backsplash, stainless steel appliances and an island
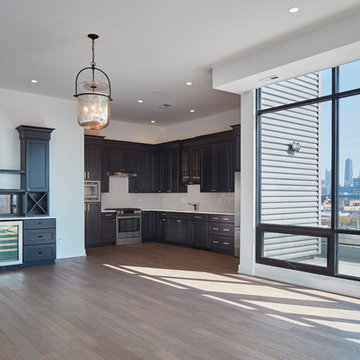
Contemporary Loft-Style Kitchen Space, complete with built-in custom hickory wood cabinetry for both kitchen & dry bar, Carrara Quartz counters, herringbone tile backsplash, Blanco faucet & under-mount sink, Bosch Stainless Steel Appliances, & designer hardware finishes
Photo Credit - Patsy McEnroe Photography
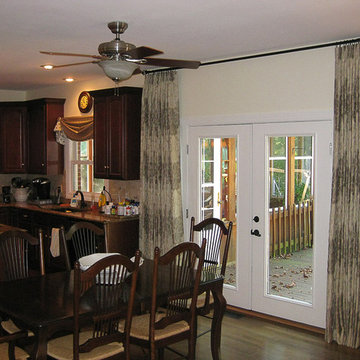
Chevron pattern drapery panels on decorative rod over the french doors. in the kitchen as a swag valance with jabots.
Eat-in kitchen - mid-sized transitional l-shaped light wood floor eat-in kitchen idea in Cincinnati with a drop-in sink, louvered cabinets, dark wood cabinets, granite countertops, brown backsplash, ceramic backsplash, black appliances and an island
Eat-in kitchen - mid-sized transitional l-shaped light wood floor eat-in kitchen idea in Cincinnati with a drop-in sink, louvered cabinets, dark wood cabinets, granite countertops, brown backsplash, ceramic backsplash, black appliances and an island
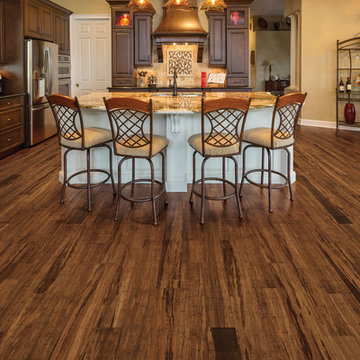
An all-around classic, the natural fiber visuals of this floor provide a warm foundation for the design of any space. Featuring a tongue and groove profile for flexible installation that offers both residential and commercial versatility, Portfolio Naturals also boasts a strength and durability that is second to none.
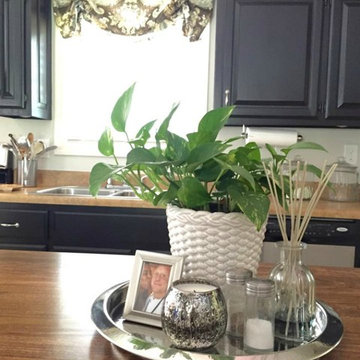
Mimi Zackery
Inspiration for a small transitional galley ceramic tile eat-in kitchen remodel in Atlanta with a drop-in sink, louvered cabinets, dark wood cabinets, laminate countertops, gray backsplash, stainless steel appliances and an island
Inspiration for a small transitional galley ceramic tile eat-in kitchen remodel in Atlanta with a drop-in sink, louvered cabinets, dark wood cabinets, laminate countertops, gray backsplash, stainless steel appliances and an island
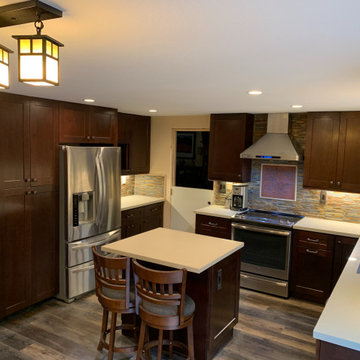
In this Kitchen remodel we went on a more traditional style design:
Heavy dark espresso cabinets with dark brass knobs/handles, plain beige quartz counter top with stone tile full backsplash and hand made art tile above the range.
under cabinet lights to brighten up the space, ceiling can lights and a few warm pendant lights that keeps the place cozy look and feel among the hardwood floor.
we also installed special dark art outlets and switches to accompany that feeling throughout the kitchen
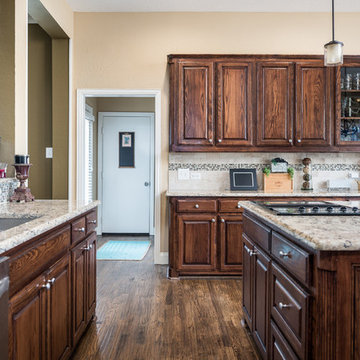
This beautiful kitchen was updated with a contemporary twist. The dark hardwood flooring design incorporates the dark hardwood cabinets, while the mosaic tile backsplash adds a flair of personality.
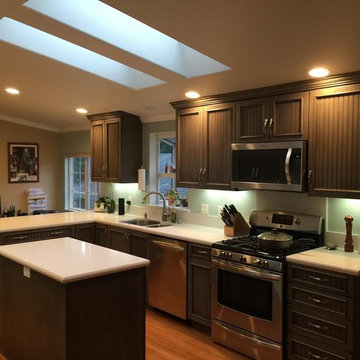
Enclosed kitchen - large traditional l-shaped medium tone wood floor enclosed kitchen idea in San Francisco with an undermount sink, louvered cabinets, dark wood cabinets, quartz countertops, stainless steel appliances and an island
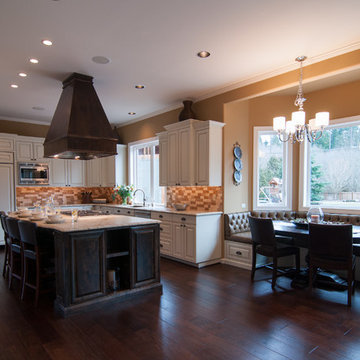
Open concept kitchen - large traditional single-wall dark wood floor and brown floor open concept kitchen idea in Seattle with louvered cabinets, dark wood cabinets, quartzite countertops, multicolored backsplash, glass tile backsplash, stainless steel appliances and two islands
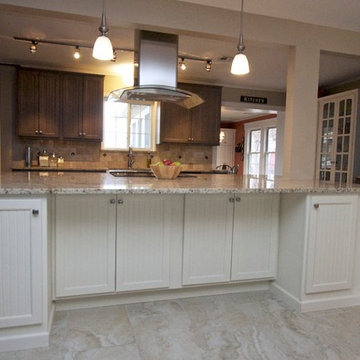
Example of a large classic l-shaped ceramic tile open concept kitchen design in Oklahoma City with a farmhouse sink, louvered cabinets, granite countertops, beige backsplash, ceramic backsplash, stainless steel appliances, an island and dark wood cabinets
Kitchen with Louvered Cabinets and Dark Wood Cabinets Ideas
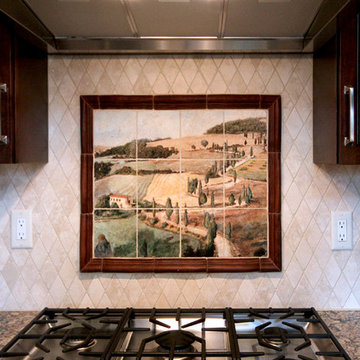
Kitchen pantry - large transitional concrete floor kitchen pantry idea in Phoenix with an undermount sink, louvered cabinets, dark wood cabinets, granite countertops, beige backsplash, stone tile backsplash, stainless steel appliances and an island
3





