Kitchen with Louvered Cabinets and Glass Tile Backsplash Ideas
Refine by:
Budget
Sort by:Popular Today
41 - 60 of 127 photos
Item 1 of 3
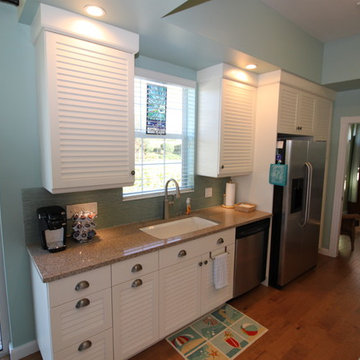
Mid-sized transitional galley medium tone wood floor eat-in kitchen photo in Tampa with a drop-in sink, louvered cabinets, white cabinets, blue backsplash, glass tile backsplash and stainless steel appliances
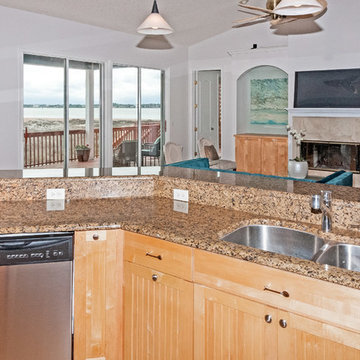
Replaced white appliances with stainless, added a glass subway tile back splash and furniture
Inspiration for a mid-sized coastal galley light wood floor eat-in kitchen remodel in Jacksonville with a double-bowl sink, louvered cabinets, light wood cabinets, granite countertops, gray backsplash, glass tile backsplash and stainless steel appliances
Inspiration for a mid-sized coastal galley light wood floor eat-in kitchen remodel in Jacksonville with a double-bowl sink, louvered cabinets, light wood cabinets, granite countertops, gray backsplash, glass tile backsplash and stainless steel appliances
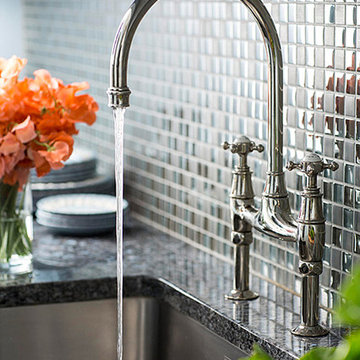
This “before” Manhattan kitchen was featured in Traditional Home in 1992 having traditional cherry cabinets and polished-brass hardware. Twenty-three years later it was featured again, having been redesigned by Bilotta designer RitaLuisa Garces, this time as a less ornate space, a more streamlined, cleaner look that is popular today. Rita reconfigured the kitchen using the same space but with a more practical flow and added light. The new “after” kitchen features recessed panel Rutt Handcrafted Cabinetry in a blue finish with materials that have reflective qualities. These materials consist of glass mosaic tile backsplash from Artistic Tile, a Bridge faucet in polished nickel from Barber Wilsons & Co, Franke stainless-steel sink, porcelain floor tiles with a bronze glaze and polished blue granite countertops. When the kitchen was reconfigured they moved the eating niche and added a tinted mirror backsplash to reflect the light as well. To read more about this kitchen renovation please visit http://bilotta.com/says/traditional-home-february-2015/
Photo Credit: John Bessler (for Traditional Home)
Designer: Ritauisa Garcés in collaboration with Tabitha Tepe
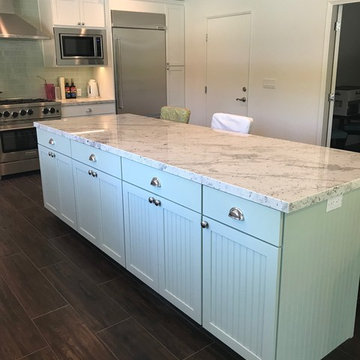
We removed an old outdoor structure and extended the kitchen to make a nice and cozy kitchen area. This older Palm Springs home is in a traditional ranch style home. White Shaker style cabinets with bead board gives this home is original feel. Granite counter tops and mint green backsplash top off the old world style. A 36" oven for cooking those meals for family and friends. A darker plank tile floor set off the white cabinets. The island was painted a mint green to match the backsplash tiles and allows for bar sitting, a perfect way to socialize in this beautiful kitchen.
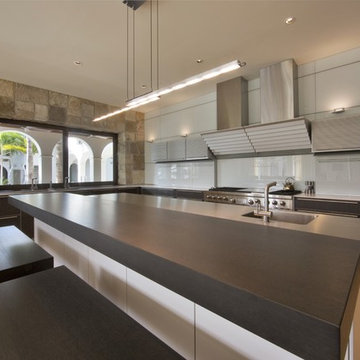
Open concept kitchen - large contemporary l-shaped limestone floor open concept kitchen idea in Miami with louvered cabinets, stainless steel cabinets, solid surface countertops, white backsplash, glass tile backsplash, stainless steel appliances and an island
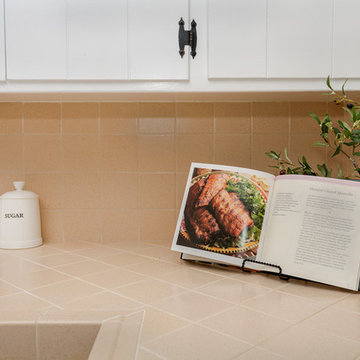
Property in La Canada Flintridge, CA. Photography by Denise Butler Photography.
Elegant u-shaped ceramic tile kitchen photo in Los Angeles with an undermount sink, louvered cabinets, white cabinets, glass countertops, beige backsplash, glass tile backsplash, black appliances and a peninsula
Elegant u-shaped ceramic tile kitchen photo in Los Angeles with an undermount sink, louvered cabinets, white cabinets, glass countertops, beige backsplash, glass tile backsplash, black appliances and a peninsula
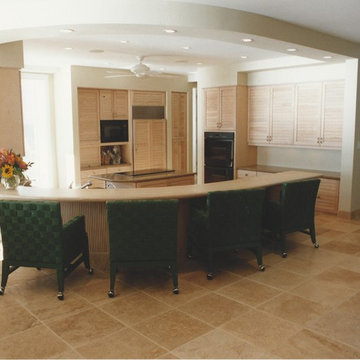
This open air bar and kitchen is attached to the dining and great room space. It's casual white washed oak plantation style cabinets are intended casual for this seven bedroom beach front second home.
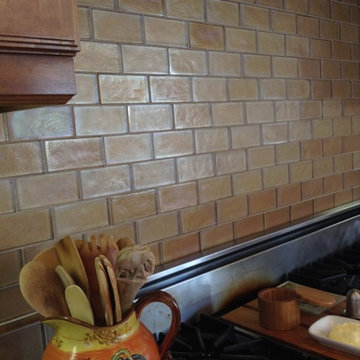
Sheryl Lynn Photography
Open concept kitchen - large traditional u-shaped travertine floor open concept kitchen idea in San Diego with a drop-in sink, louvered cabinets, medium tone wood cabinets, granite countertops, beige backsplash, glass tile backsplash, stainless steel appliances and no island
Open concept kitchen - large traditional u-shaped travertine floor open concept kitchen idea in San Diego with a drop-in sink, louvered cabinets, medium tone wood cabinets, granite countertops, beige backsplash, glass tile backsplash, stainless steel appliances and no island
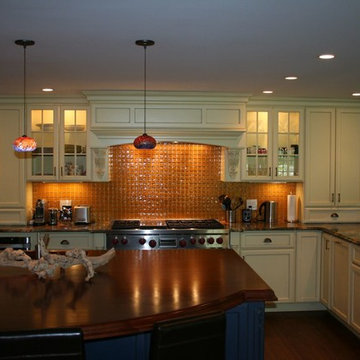
Large transitional u-shaped dark wood floor eat-in kitchen photo in New York with a drop-in sink, louvered cabinets, beige cabinets, granite countertops, orange backsplash, glass tile backsplash, stainless steel appliances and an island
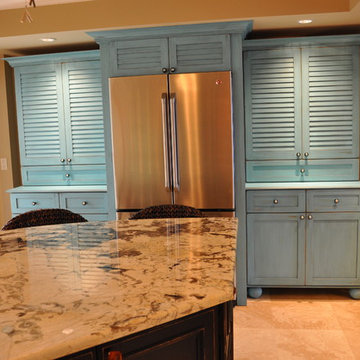
Eat-in kitchen - large contemporary travertine floor eat-in kitchen idea in Miami with louvered cabinets, distressed cabinets, granite countertops, an island, stainless steel appliances, blue backsplash, glass tile backsplash and an undermount sink
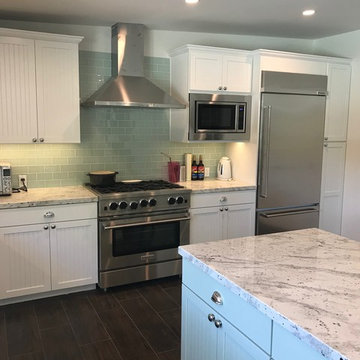
We removed an old outdoor structure and extended the kitchen to make a nice and cozy kitchen area. This older Palm Springs home is in a traditional ranch style home. White Shaker style cabinets with bead board gives this home is original feel. Granite counter tops and mint green backsplash top off the old world style. A 36" oven for cooking those meals for family and friends. A darker plank tile floor set off the white cabinets. The island allows for bar sitting, a perfect way to socialize in this beautiful kitchen.
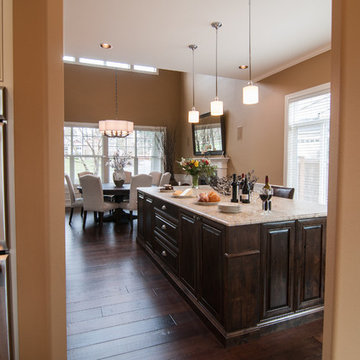
Example of a large classic single-wall dark wood floor and brown floor open concept kitchen design in Seattle with louvered cabinets, dark wood cabinets, quartzite countertops, multicolored backsplash, glass tile backsplash, stainless steel appliances and an island
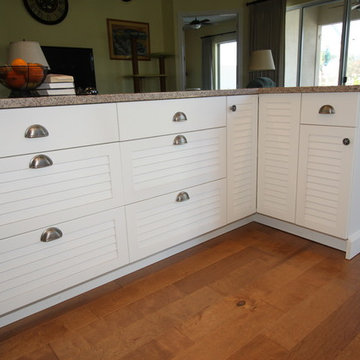
Inspiration for a mid-sized transitional galley medium tone wood floor eat-in kitchen remodel in Tampa with a drop-in sink, louvered cabinets, white cabinets, blue backsplash, glass tile backsplash and stainless steel appliances
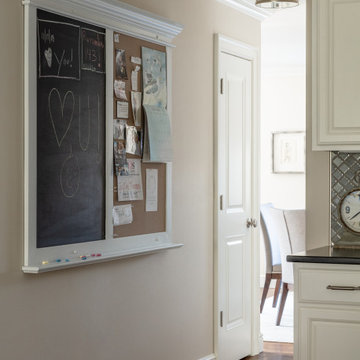
Mid-sized minimalist dark wood floor and brown floor enclosed kitchen photo in Other with louvered cabinets, white cabinets, quartz countertops, gray backsplash, glass tile backsplash and gray countertops
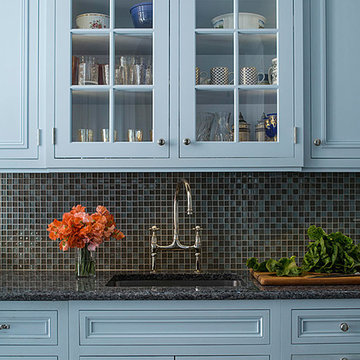
This “before” Manhattan kitchen was featured in Traditional Home in 1992 having traditional cherry cabinets and polished-brass hardware. Twenty-three years later it was featured again, having been redesigned by Bilotta designer RitaLuisa Garces, this time as a less ornate space, a more streamlined, cleaner look that is popular today. Rita reconfigured the kitchen using the same space but with a more practical flow and added light. The new “after” kitchen features recessed panel Rutt Handcrafted Cabinetry in a blue finish with materials that have reflective qualities. These materials consist of glass mosaic tile backsplash from Artistic Tile, a Bridge faucet in polished nickel from Barber Wilsons & Co, Franke stainless-steel sink, porcelain floor tiles with a bronze glaze and polished blue granite countertops. When the kitchen was reconfigured they moved the eating niche and added a tinted mirror backsplash to reflect the light as well. To read more about this kitchen renovation please visit http://bilotta.com/says/traditional-home-february-2015/
Photo Credit: John Bessler (for Traditional Home)
Designer: Ritauisa Garcés in collaboration with Tabitha Tepe
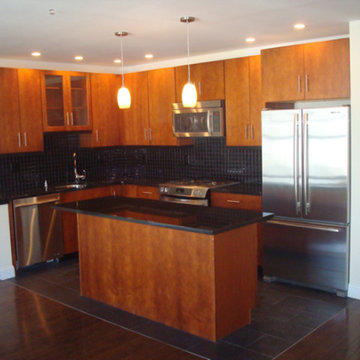
Inspiration for a mid-sized timeless l-shaped ceramic tile eat-in kitchen remodel in Boston with a single-bowl sink, louvered cabinets, medium tone wood cabinets, quartz countertops, black backsplash, glass tile backsplash, stainless steel appliances and an island
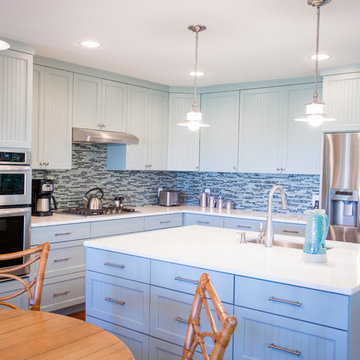
savannah interior designer, tricia stacy
Inspiration for a mid-sized timeless l-shaped medium tone wood floor eat-in kitchen remodel in Atlanta with an undermount sink, louvered cabinets, blue cabinets, quartzite countertops, blue backsplash, glass tile backsplash, stainless steel appliances and an island
Inspiration for a mid-sized timeless l-shaped medium tone wood floor eat-in kitchen remodel in Atlanta with an undermount sink, louvered cabinets, blue cabinets, quartzite countertops, blue backsplash, glass tile backsplash, stainless steel appliances and an island
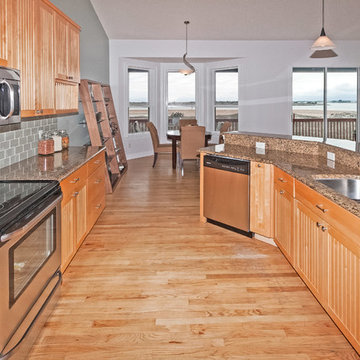
Replaced white appliances with stainless, added a glass subway tile back splash and furniture
Eat-in kitchen - mid-sized coastal galley light wood floor eat-in kitchen idea in Jacksonville with a double-bowl sink, louvered cabinets, light wood cabinets, granite countertops, gray backsplash, glass tile backsplash and stainless steel appliances
Eat-in kitchen - mid-sized coastal galley light wood floor eat-in kitchen idea in Jacksonville with a double-bowl sink, louvered cabinets, light wood cabinets, granite countertops, gray backsplash, glass tile backsplash and stainless steel appliances
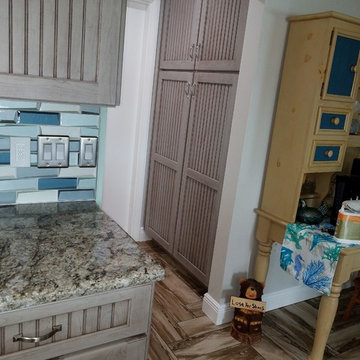
Example of a mountain style porcelain tile and brown floor kitchen design in Tampa with an undermount sink, louvered cabinets, granite countertops, blue backsplash, glass tile backsplash, stainless steel appliances and an island
Kitchen with Louvered Cabinets and Glass Tile Backsplash Ideas
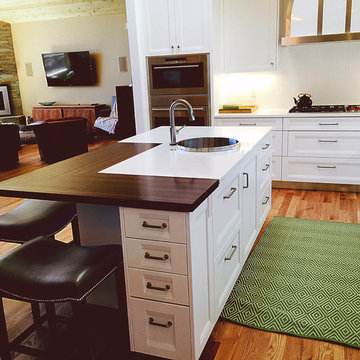
Inspiration for a mid-sized contemporary medium tone wood floor eat-in kitchen remodel in Albuquerque with a single-bowl sink, louvered cabinets, white cabinets, wood countertops, white backsplash, glass tile backsplash, stainless steel appliances and an island
3





