Kitchen with Marble Countertops and Two Islands Ideas
Refine by:
Budget
Sort by:Popular Today
61 - 80 of 5,297 photos
Item 1 of 3
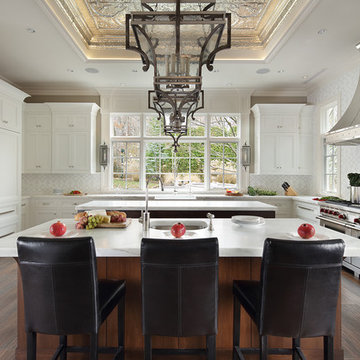
Design by Peter Salerno, Tile was bought at Artistic Tile This was the People's Choice for Best Kitchen by HGTV at KBIS in 2016, the North East Sub Zero Design Competition Regional Winner, as well as an award winner by the NKBA. This kitchen features the color scheme most people think of when they imagine "transitional." We put a twist on it by creating a new door style to break away from the over-done and simplistic shaker door, mixing in a custom hood by Rangecraft, adding some polished tin on the ceiling, and having an entire wall covered in water jet marble tile. This is a truly royal space for people that crave modern design.

Large kitchen with dining area, white cabinets, coffered ceiling and wall mountetd ovens.
Inspiration for a huge transitional galley medium tone wood floor, coffered ceiling and beige floor eat-in kitchen remodel in Other with recessed-panel cabinets, white cabinets, marble countertops, gray backsplash, stainless steel appliances, two islands, gray countertops and an undermount sink
Inspiration for a huge transitional galley medium tone wood floor, coffered ceiling and beige floor eat-in kitchen remodel in Other with recessed-panel cabinets, white cabinets, marble countertops, gray backsplash, stainless steel appliances, two islands, gray countertops and an undermount sink
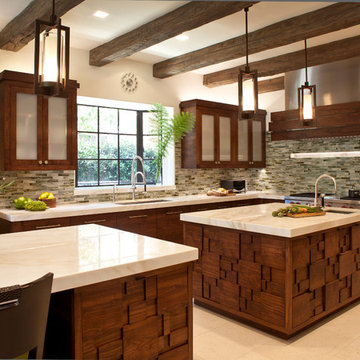
Eat-in kitchen - huge contemporary l-shaped porcelain tile eat-in kitchen idea in Los Angeles with stainless steel appliances, an undermount sink, flat-panel cabinets, medium tone wood cabinets, marble countertops, blue backsplash, glass tile backsplash and two islands
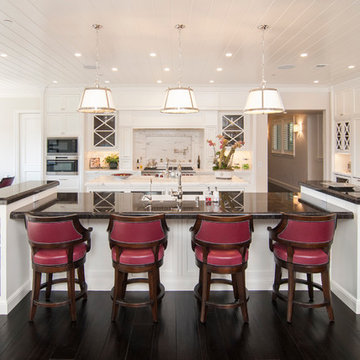
Inspiration for a large timeless l-shaped dark wood floor open concept kitchen remodel in San Francisco with a farmhouse sink, recessed-panel cabinets, white cabinets, marble countertops, white backsplash, stone tile backsplash, paneled appliances and two islands
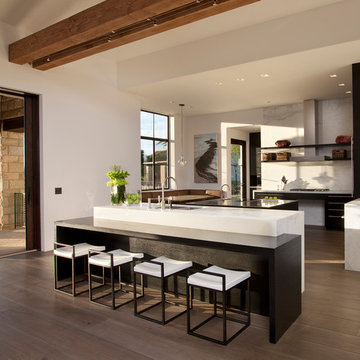
Jim Bartsch
Inspiration for a large mediterranean medium tone wood floor and brown floor kitchen remodel in Santa Barbara with flat-panel cabinets, black cabinets, stainless steel appliances, two islands, a double-bowl sink, marble countertops and stone slab backsplash
Inspiration for a large mediterranean medium tone wood floor and brown floor kitchen remodel in Santa Barbara with flat-panel cabinets, black cabinets, stainless steel appliances, two islands, a double-bowl sink, marble countertops and stone slab backsplash
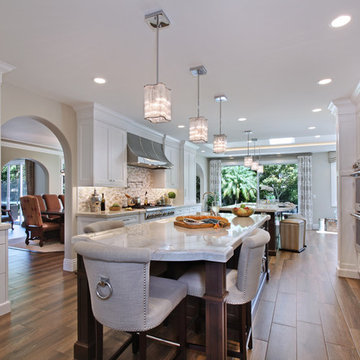
Remodel by Designer Kitchens, Inc. Tustin
Designer: Tawnya Coleman
Photography by Jeri Koegel
Inspiration for a large transitional galley medium tone wood floor eat-in kitchen remodel in Orange County with two islands, an undermount sink, shaker cabinets, white cabinets, marble countertops, beige backsplash, mosaic tile backsplash and stainless steel appliances
Inspiration for a large transitional galley medium tone wood floor eat-in kitchen remodel in Orange County with two islands, an undermount sink, shaker cabinets, white cabinets, marble countertops, beige backsplash, mosaic tile backsplash and stainless steel appliances
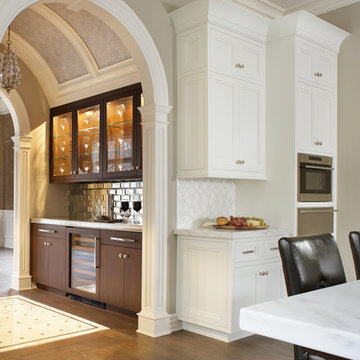
Design by Peter Salerno,Tile was bought at Artistic Tile, This was the People's Choice for Best Kitchen by HGTV at KBIS in 2016, the North East Sub Zero Design Competition Regional Winner, as well as an award winner by the NKBA. This kitchen features the color scheme most people think of when they imagine "transitional." We put a twist on it by creating a new door style to break away from the over-done and simplistic shaker door, mixing in a custom hood by Rangecraft, adding some polished tin on the ceiling, and having an entire wall covered in water jet marble tile. This is a truly royal space for people that crave modern design.
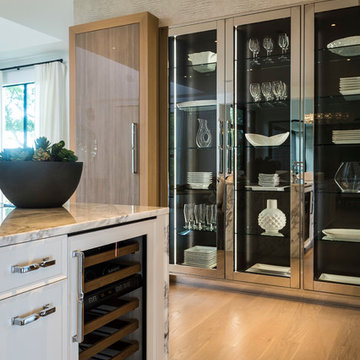
Open concept kitchen - huge contemporary l-shaped medium tone wood floor and brown floor open concept kitchen idea in Indianapolis with an undermount sink, flat-panel cabinets, white cabinets, marble countertops, white backsplash, porcelain backsplash, stainless steel appliances and two islands
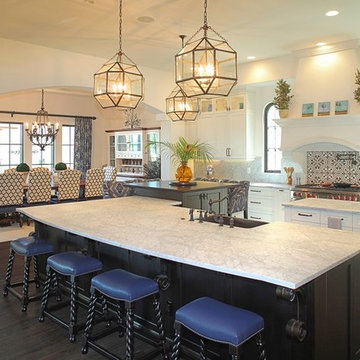
Inspiration for a large mediterranean l-shaped dark wood floor kitchen remodel in Tampa with a farmhouse sink, shaker cabinets, white cabinets, marble countertops, blue backsplash, ceramic backsplash, stainless steel appliances and two islands
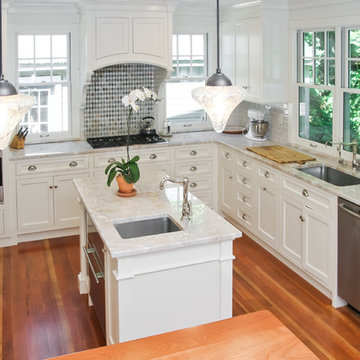
A light, bright and open traditional kitchen.
Inspiration for a mid-sized timeless u-shaped medium tone wood floor and brown floor eat-in kitchen remodel in Boston with an undermount sink, white cabinets, marble countertops, subway tile backsplash, stainless steel appliances, recessed-panel cabinets, white backsplash and two islands
Inspiration for a mid-sized timeless u-shaped medium tone wood floor and brown floor eat-in kitchen remodel in Boston with an undermount sink, white cabinets, marble countertops, subway tile backsplash, stainless steel appliances, recessed-panel cabinets, white backsplash and two islands
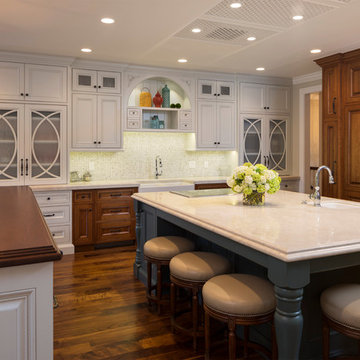
Example of a large arts and crafts galley medium tone wood floor kitchen design in Salt Lake City with a farmhouse sink, raised-panel cabinets, medium tone wood cabinets, marble countertops, paneled appliances and two islands
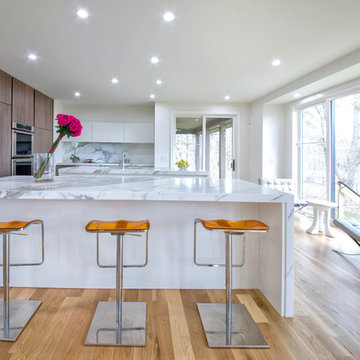
Large minimalist l-shaped light wood floor eat-in kitchen photo in Detroit with an undermount sink, flat-panel cabinets, white cabinets, marble countertops, stone slab backsplash, paneled appliances, two islands and white backsplash
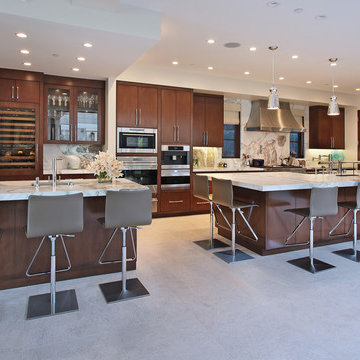
Designed By: Richard Bustos Photos By: Jeri Koegel
Ron and Kathy Chaisson have lived in many homes throughout Orange County, including three homes on the Balboa Peninsula and one at Pelican Crest. But when the “kind of retired” couple, as they describe their current status, decided to finally build their ultimate dream house in the flower streets of Corona del Mar, they opted not to skimp on the amenities. “We wanted this house to have the features of a resort,” says Ron. “So we designed it to have a pool on the roof, five patios, a spa, a gym, water walls in the courtyard, fire-pits and steam showers.”
To bring that five-star level of luxury to their newly constructed home, the couple enlisted Orange County’s top talent, including our very own rock star design consultant Richard Bustos, who worked alongside interior designer Trish Steel and Patterson Custom Homes as well as Brandon Architects. Together the team created a 4,500 square-foot, five-bedroom, seven-and-a-half-bathroom contemporary house where R&R get top billing in almost every room. Two stories tall and with lots of open spaces, it manages to feel spacious despite its narrow location. And from its third floor patio, it boasts panoramic ocean views.
“Overall we wanted this to be contemporary, but we also wanted it to feel warm,” says Ron. Key to creating that look was Richard, who selected the primary pieces from our extensive portfolio of top-quality furnishings. Richard also focused on clean lines and neutral colors to achieve the couple’s modern aesthetic, while allowing both the home’s gorgeous views and Kathy’s art to take center stage.
As for that mahogany-lined elevator? “It’s a requirement,” states Ron. “With three levels, and lots of entertaining, we need that elevator for keeping the bar stocked up at the cabana, and for our big barbecue parties.” He adds, “my wife wears high heels a lot of the time, so riding the elevator instead of taking the stairs makes life that much better for her.”
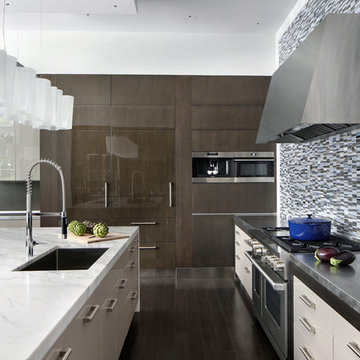
Bernard Andre
Inspiration for a mid-sized contemporary u-shaped dark wood floor and brown floor open concept kitchen remodel in San Francisco with an undermount sink, flat-panel cabinets, dark wood cabinets, marble countertops, gray backsplash, mosaic tile backsplash, paneled appliances and two islands
Inspiration for a mid-sized contemporary u-shaped dark wood floor and brown floor open concept kitchen remodel in San Francisco with an undermount sink, flat-panel cabinets, dark wood cabinets, marble countertops, gray backsplash, mosaic tile backsplash, paneled appliances and two islands
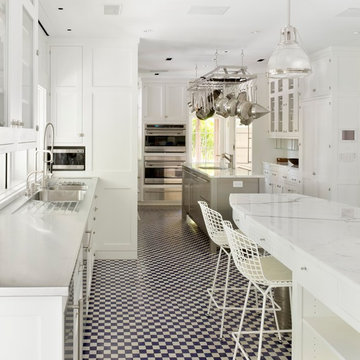
Large trendy u-shaped porcelain tile enclosed kitchen photo in Miami with a double-bowl sink, shaker cabinets, white cabinets, stainless steel appliances, two islands, marble countertops, white backsplash and glass tile backsplash

Large tuscan l-shaped medium tone wood floor and brown floor open concept kitchen photo in Chicago with raised-panel cabinets, light wood cabinets, multicolored backsplash, paneled appliances, two islands, a farmhouse sink, marble countertops and porcelain backsplash
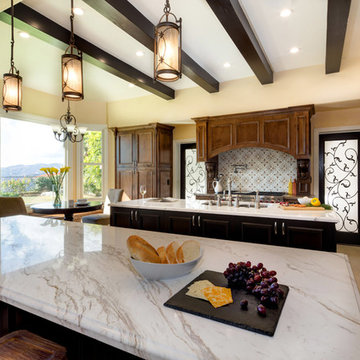
Complete kitchen and master bathroom remodeling including double Island, custom cabinets, under cabinet lighting, faux wood beams, recess LED lights, new doors, Hood, Wolf Range, marble countertop, pendant lights. Free standing tub, marble tile
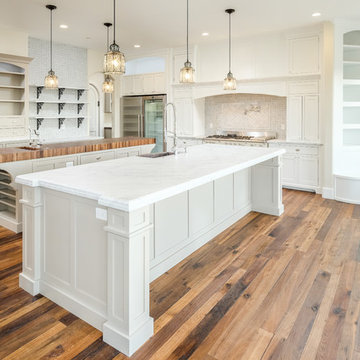
Shutter Avenue
Example of a large transitional l-shaped medium tone wood floor eat-in kitchen design in Denver with shaker cabinets, white cabinets, marble countertops, two islands, beige backsplash, a farmhouse sink, mosaic tile backsplash and stainless steel appliances
Example of a large transitional l-shaped medium tone wood floor eat-in kitchen design in Denver with shaker cabinets, white cabinets, marble countertops, two islands, beige backsplash, a farmhouse sink, mosaic tile backsplash and stainless steel appliances
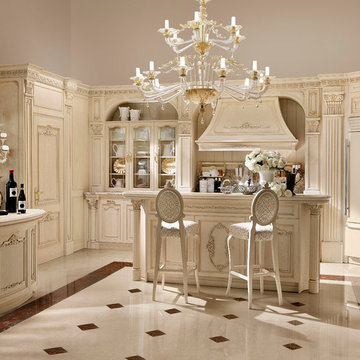
Utopia Collection by Martini Mobili. Milan 2014 iSaloni, new introduction. Please visit our showroom for more details at 1180 Coney Island Ave., Brooklyn, NY 11230.
Call us at 718-434-2111
Kitchen with Marble Countertops and Two Islands Ideas
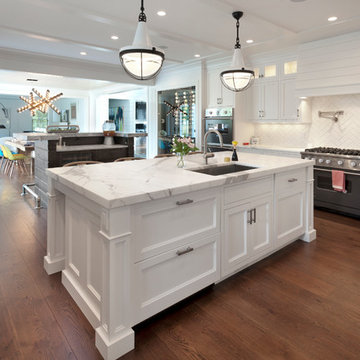
Large medium tone wood floor eat-in kitchen photo in New York with an undermount sink, raised-panel cabinets, white cabinets, marble countertops, white backsplash, ceramic backsplash, paneled appliances and two islands
4





