Kitchen with Marble Countertops Ideas
Refine by:
Budget
Sort by:Popular Today
101 - 120 of 14,950 photos
Item 1 of 3
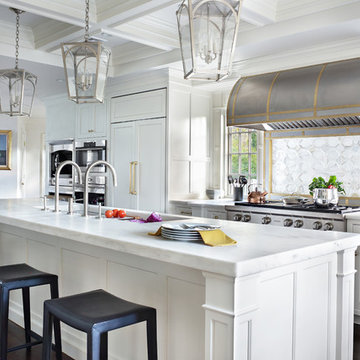
A kitchen in a beautiful traditional home in Essex Fells NJ received a complete renovation. A stunning stainless steel and brass custom hood is center stage with elegant white cabinetry on either side. A large center island is anchored to the ceiling with the stainless lanterns.

Inspiration for a small contemporary dark wood floor and brown floor kitchen remodel in Boston with flat-panel cabinets, light wood cabinets, marble countertops, white backsplash, glass tile backsplash, stainless steel appliances, a peninsula, an undermount sink and multicolored countertops
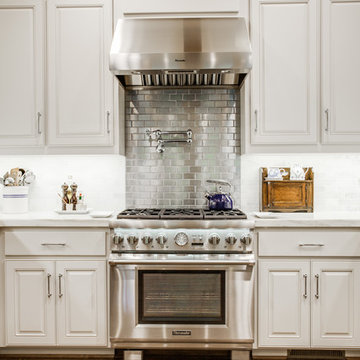
Shoot to Sell
Example of a mid-sized classic u-shaped dark wood floor eat-in kitchen design in Dallas with a farmhouse sink, raised-panel cabinets, gray cabinets, marble countertops, gray backsplash, stone tile backsplash, stainless steel appliances and an island
Example of a mid-sized classic u-shaped dark wood floor eat-in kitchen design in Dallas with a farmhouse sink, raised-panel cabinets, gray cabinets, marble countertops, gray backsplash, stone tile backsplash, stainless steel appliances and an island
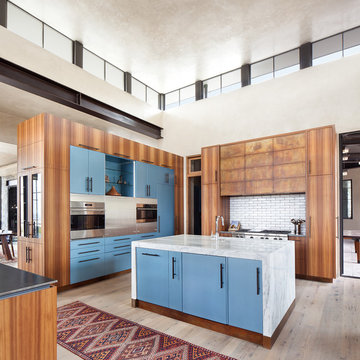
White marble waterfall-style island with blue cabinets and stainless-steel appliances.
Inspiration for a huge contemporary l-shaped light wood floor and beige floor kitchen remodel in Denver with flat-panel cabinets, marble countertops, white backsplash, ceramic backsplash, stainless steel appliances, an island and blue cabinets
Inspiration for a huge contemporary l-shaped light wood floor and beige floor kitchen remodel in Denver with flat-panel cabinets, marble countertops, white backsplash, ceramic backsplash, stainless steel appliances, an island and blue cabinets
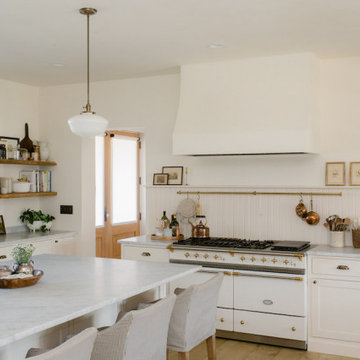
Eat-in kitchen - large country u-shaped light wood floor and brown floor eat-in kitchen idea in Dallas with a farmhouse sink, shaker cabinets, white cabinets, marble countertops, beige backsplash, wood backsplash, paneled appliances, an island and gray countertops
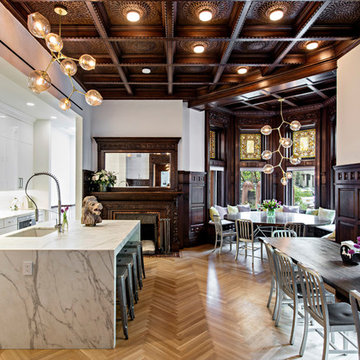
Dorothy Hong, Photographer
Inspiration for a large transitional single-wall light wood floor and beige floor eat-in kitchen remodel in New York with an undermount sink, flat-panel cabinets, white cabinets, marble countertops, white backsplash, subway tile backsplash, stainless steel appliances and an island
Inspiration for a large transitional single-wall light wood floor and beige floor eat-in kitchen remodel in New York with an undermount sink, flat-panel cabinets, white cabinets, marble countertops, white backsplash, subway tile backsplash, stainless steel appliances and an island

White kitchen
Example of a large transitional l-shaped brown floor and cork floor open concept kitchen design in Orange County with white cabinets, marble countertops, stainless steel appliances, an island, gray countertops, an undermount sink, shaker cabinets and white backsplash
Example of a large transitional l-shaped brown floor and cork floor open concept kitchen design in Orange County with white cabinets, marble countertops, stainless steel appliances, an island, gray countertops, an undermount sink, shaker cabinets and white backsplash
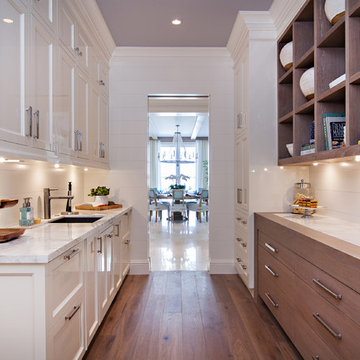
Dean Matthews
Huge transitional medium tone wood floor kitchen pantry photo in Miami with an undermount sink, shaker cabinets, white cabinets, marble countertops, white backsplash, stone slab backsplash, white appliances and an island
Huge transitional medium tone wood floor kitchen pantry photo in Miami with an undermount sink, shaker cabinets, white cabinets, marble countertops, white backsplash, stone slab backsplash, white appliances and an island
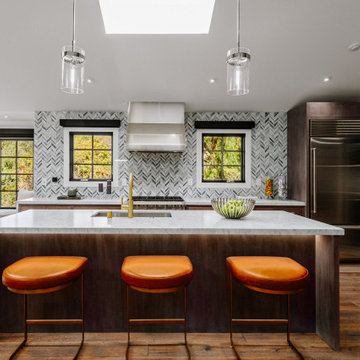
Inspiration for a huge country single-wall medium tone wood floor open concept kitchen remodel in Los Angeles with an undermount sink, recessed-panel cabinets, dark wood cabinets, marble countertops, matchstick tile backsplash, stainless steel appliances, an island and gray countertops
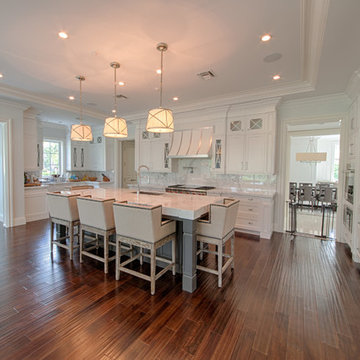
Open concept kitchen - huge transitional u-shaped medium tone wood floor and brown floor open concept kitchen idea in Miami with an undermount sink, shaker cabinets, white cabinets, marble countertops, white backsplash, stone slab backsplash, paneled appliances and an island
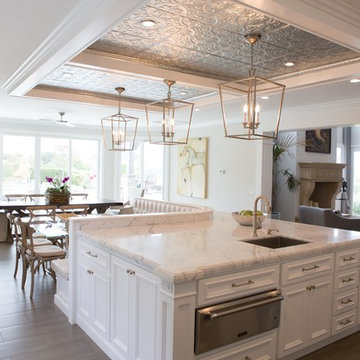
Candace Rock Photo
Example of a large transitional l-shaped porcelain tile and gray floor eat-in kitchen design in San Diego with a farmhouse sink, raised-panel cabinets, white cabinets, marble countertops, white backsplash, marble backsplash, stainless steel appliances and an island
Example of a large transitional l-shaped porcelain tile and gray floor eat-in kitchen design in San Diego with a farmhouse sink, raised-panel cabinets, white cabinets, marble countertops, white backsplash, marble backsplash, stainless steel appliances and an island
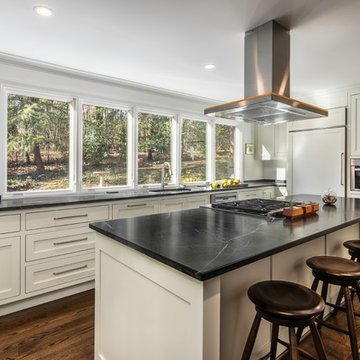
Example of a large transitional l-shaped medium tone wood floor and brown floor eat-in kitchen design in Other with an undermount sink, white cabinets, marble countertops, stainless steel appliances, an island, black countertops and shaker cabinets
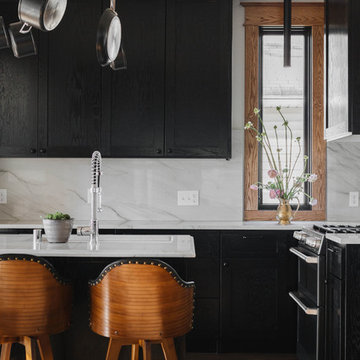
Photo Credit: Judith Marilyn
Inspiration for a transitional brown floor and dark wood floor kitchen remodel in Minneapolis with an undermount sink, black cabinets, marble countertops, white backsplash, marble backsplash, an island, white countertops, shaker cabinets and stainless steel appliances
Inspiration for a transitional brown floor and dark wood floor kitchen remodel in Minneapolis with an undermount sink, black cabinets, marble countertops, white backsplash, marble backsplash, an island, white countertops, shaker cabinets and stainless steel appliances
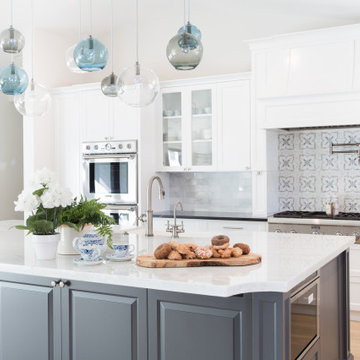
Open concept kitchen - transitional l-shaped light wood floor and beige floor open concept kitchen idea in Santa Barbara with a farmhouse sink, shaker cabinets, white cabinets, white backsplash, marble backsplash, stainless steel appliances, an island, marble countertops and black countertops
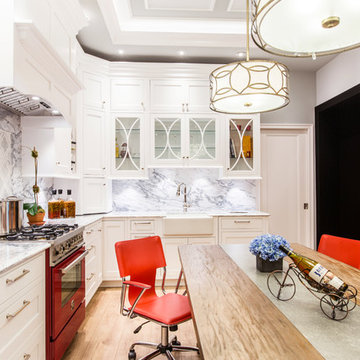
Open concept kitchen - mid-sized contemporary l-shaped light wood floor and brown floor open concept kitchen idea in New York with a farmhouse sink, shaker cabinets, marble countertops, stone slab backsplash, stainless steel appliances, white cabinets and multicolored backsplash
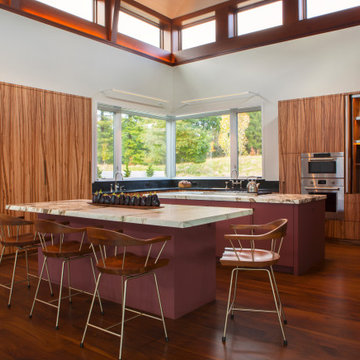
Large kitchen with built-in appliances, vaulted ceiling and two islands.
Inspiration for a large contemporary dark wood floor and vaulted ceiling eat-in kitchen remodel in Philadelphia with an undermount sink, flat-panel cabinets, medium tone wood cabinets, marble countertops, stainless steel appliances, two islands and white countertops
Inspiration for a large contemporary dark wood floor and vaulted ceiling eat-in kitchen remodel in Philadelphia with an undermount sink, flat-panel cabinets, medium tone wood cabinets, marble countertops, stainless steel appliances, two islands and white countertops
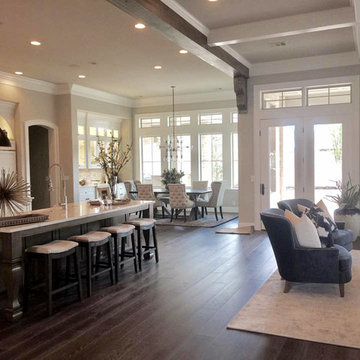
The perfect space to entertain and enjoy family and friends! This great room has enough space to cook, serve, and gather. Modern finishes paired with traditional elements add a high design element while keeping the function of the space.
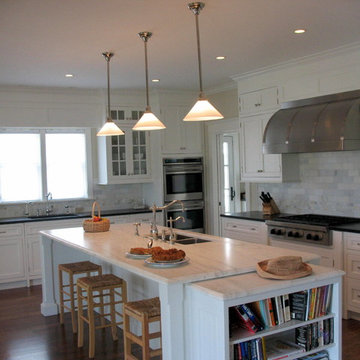
Inspiration for a large coastal l-shaped dark wood floor kitchen remodel in New York with an undermount sink, shaker cabinets, white cabinets, marble countertops, white backsplash, ceramic backsplash, stainless steel appliances and an island
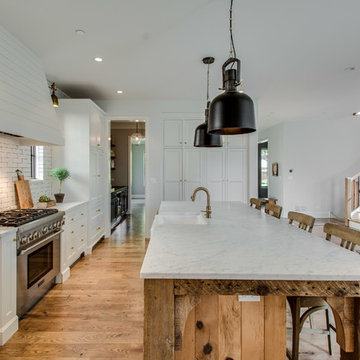
Chicago Home Photos
Barrington, IL
Open concept kitchen - large cottage single-wall light wood floor open concept kitchen idea in Chicago with a farmhouse sink, recessed-panel cabinets, white cabinets, marble countertops, white backsplash, subway tile backsplash, stainless steel appliances and an island
Open concept kitchen - large cottage single-wall light wood floor open concept kitchen idea in Chicago with a farmhouse sink, recessed-panel cabinets, white cabinets, marble countertops, white backsplash, subway tile backsplash, stainless steel appliances and an island
Kitchen with Marble Countertops Ideas
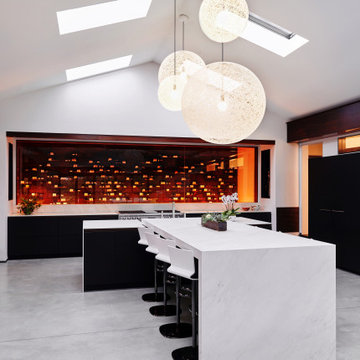
This was a complete interior and exterior renovation of a 6,500sf 1980's single story ranch. The original home had an interior pool that was removed and replace with a widely spacious and highly functioning kitchen. Stunning results with ample amounts of natural light and wide views the surrounding landscape. A lovely place to live.
6





