Kitchen with Marble Countertops Ideas
Refine by:
Budget
Sort by:Popular Today
161 - 180 of 14,950 photos
Item 1 of 3
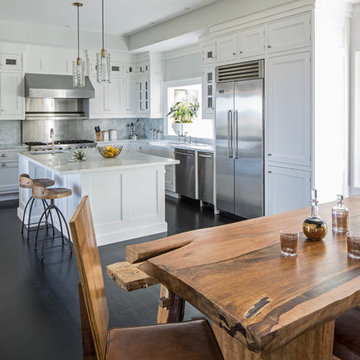
Open and inviting with professional appliances. Dinner parties are a breeze in this easy to use high end kitchen.
Photo by Marco Ricca
Inspiration for a huge coastal galley dark wood floor eat-in kitchen remodel in New York with a farmhouse sink, glass-front cabinets, white cabinets, marble countertops, gray backsplash, stone tile backsplash, stainless steel appliances and an island
Inspiration for a huge coastal galley dark wood floor eat-in kitchen remodel in New York with a farmhouse sink, glass-front cabinets, white cabinets, marble countertops, gray backsplash, stone tile backsplash, stainless steel appliances and an island
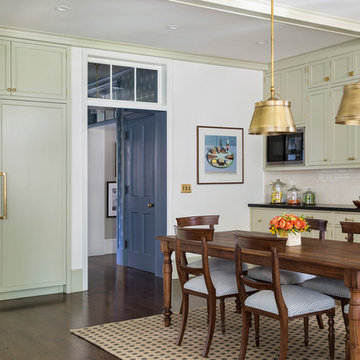
Interior design by Tineke Triggs of Artistic Designs for Living. Photography by Laura Hull.
Large elegant l-shaped dark wood floor and brown floor eat-in kitchen photo in San Francisco with a farmhouse sink, recessed-panel cabinets, green cabinets, marble countertops, white backsplash, ceramic backsplash, paneled appliances, no island and black countertops
Large elegant l-shaped dark wood floor and brown floor eat-in kitchen photo in San Francisco with a farmhouse sink, recessed-panel cabinets, green cabinets, marble countertops, white backsplash, ceramic backsplash, paneled appliances, no island and black countertops
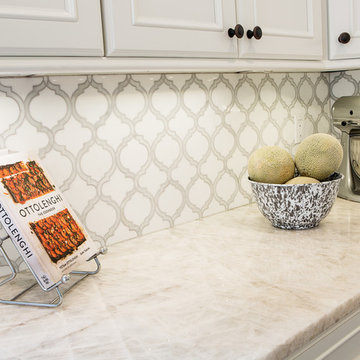
Artistic Tile Toledo Blanc backsplash installed in a kitchen designed by Karr Bick Kitchen and Bath and Sunderland Brothers Company.
Eat-in kitchen - large transitional u-shaped medium tone wood floor eat-in kitchen idea in New York with an undermount sink, recessed-panel cabinets, white cabinets, marble countertops, white backsplash, mosaic tile backsplash, stainless steel appliances and an island
Eat-in kitchen - large transitional u-shaped medium tone wood floor eat-in kitchen idea in New York with an undermount sink, recessed-panel cabinets, white cabinets, marble countertops, white backsplash, mosaic tile backsplash, stainless steel appliances and an island
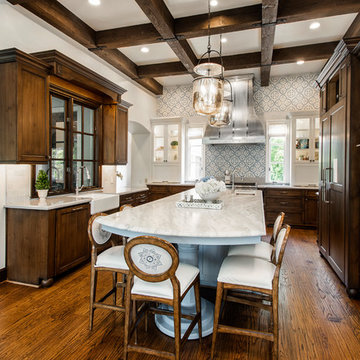
Verstaile Imaging
Large elegant medium tone wood floor kitchen photo in Dallas with a farmhouse sink, marble countertops, multicolored backsplash, an island, shaker cabinets, dark wood cabinets, paneled appliances and white countertops
Large elegant medium tone wood floor kitchen photo in Dallas with a farmhouse sink, marble countertops, multicolored backsplash, an island, shaker cabinets, dark wood cabinets, paneled appliances and white countertops
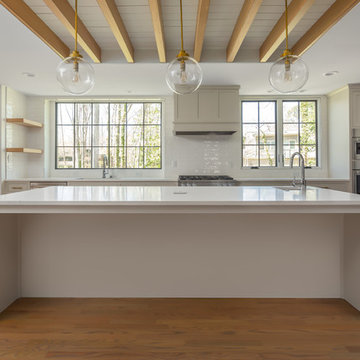
This renovation consisted of a complete kitchen and master bathroom remodel, powder room remodel, addition of secondary bathroom, laundry relocate, office and mudroom addition, fireplace surround, stairwell upgrade, floor refinish, and additional custom features throughout.
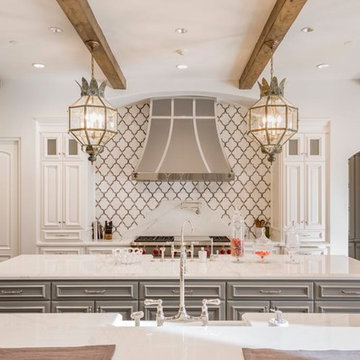
Paul Go Images
Eat-in kitchen - huge transitional l-shaped dark wood floor and brown floor eat-in kitchen idea in Dallas with a farmhouse sink, raised-panel cabinets, white cabinets, marble countertops, multicolored backsplash, stone tile backsplash, stainless steel appliances and two islands
Eat-in kitchen - huge transitional l-shaped dark wood floor and brown floor eat-in kitchen idea in Dallas with a farmhouse sink, raised-panel cabinets, white cabinets, marble countertops, multicolored backsplash, stone tile backsplash, stainless steel appliances and two islands
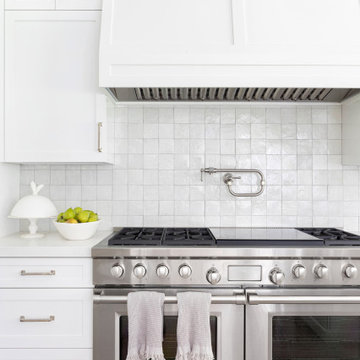
Architecture, Interior Design, Custom Furniture Design & Art Curation by Chango & Co.
Large elegant l-shaped light wood floor and brown floor eat-in kitchen photo in New York with a farmhouse sink, recessed-panel cabinets, white cabinets, marble countertops, white backsplash, terra-cotta backsplash, stainless steel appliances, an island and white countertops
Large elegant l-shaped light wood floor and brown floor eat-in kitchen photo in New York with a farmhouse sink, recessed-panel cabinets, white cabinets, marble countertops, white backsplash, terra-cotta backsplash, stainless steel appliances, an island and white countertops
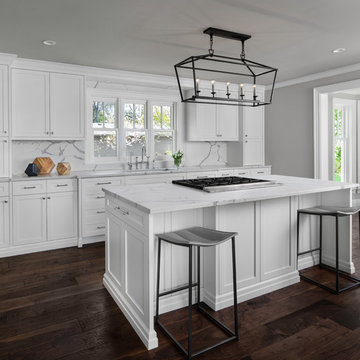
Example of a large transitional dark wood floor and brown floor kitchen design in Detroit with an undermount sink, white cabinets, marble countertops, white backsplash, marble backsplash, an island, white countertops and shaker cabinets
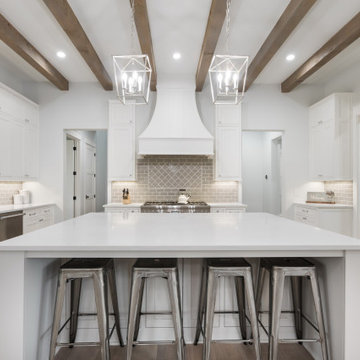
Step into elegance in this ivory-white kitchen adorned with stainless steel appliances. Wooden beam joists add warmth, contrasting with the cream backsplash. A luxuriously sized island boasts marble countertops, while hardwood floors gleam below. Two candle-shaped pendant lights illuminate, adding a touch of sophistication to this inviting culinary space.
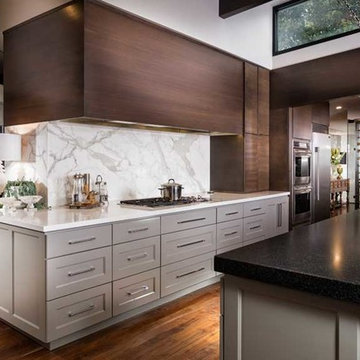
Historical Renovation
Objective: The homeowners asked us to join the project after partial demo and construction was in full
swing. Their desire was to significantly enlarge and update the charming mid-century modern home to
meet the needs of their joined families and frequent social gatherings. It was critical though that the
expansion be seamless between old and new, where one feels as if the home “has always been this
way”.
Solution: We created spaces within rooms that allowed family to gather and socialize freely or allow for
private conversations. As constant entertainers, the couple wanted easier access to their favorite wines
than having to go to the basement cellar. A custom glass and stainless steel wine cellar was created
where bottles seem to float in the space between the dining room and kitchen area.
A nineteen foot long island dominates the great room as well as any social gathering where it is
generally spread from end to end with food and surrounded by friends and family.
Aside of the master suite, three oversized bedrooms each with a large en suite bath provide plenty of
space for kids returning from college and frequent visits from friends and family.
A neutral color palette was chosen throughout to bring warmth into the space but not fight with the
clients’ collections of art, antique rugs and furnishings. Soaring ceiling, windows and huge sliding doors
bring the naturalness of the large wooded lot inside while lots of natural wood and stone was used to
further complement the outdoors and their love of nature.
Outside, a large ground level fire-pit surrounded by comfortable chairs is another favorite gathering
spot.
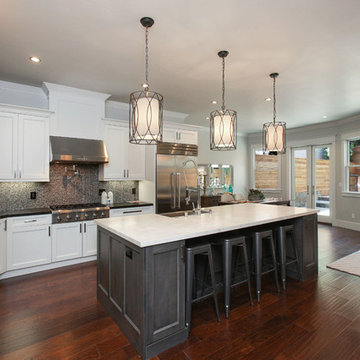
Example of a large trendy l-shaped dark wood floor eat-in kitchen design in San Francisco with a farmhouse sink, shaker cabinets, white cabinets, marble countertops, multicolored backsplash, glass tile backsplash, stainless steel appliances and an island
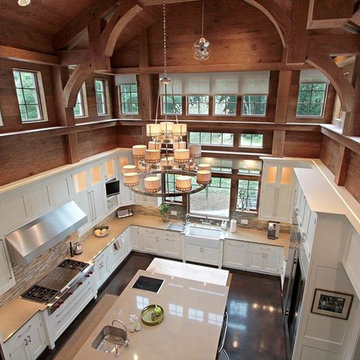
Large transitional u-shaped concrete floor and brown floor eat-in kitchen photo in New York with a farmhouse sink, stainless steel appliances, an island, shaker cabinets, white cabinets, marble countertops, multicolored backsplash and glass tile backsplash
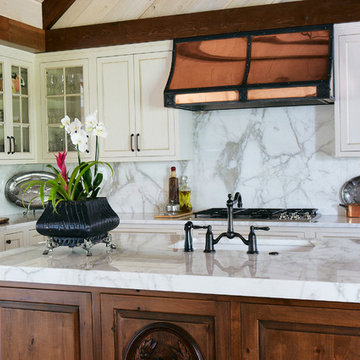
Large cottage l-shaped open concept kitchen photo in Other with an undermount sink, raised-panel cabinets, medium tone wood cabinets, marble countertops, white backsplash, marble backsplash, an island and white countertops
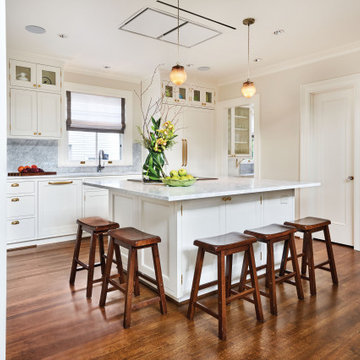
Inspiration for a large timeless single-wall dark wood floor and brown floor kitchen remodel in Portland with an undermount sink, white cabinets, marble countertops, marble backsplash, paneled appliances, an island, shaker cabinets, gray backsplash and gray countertops
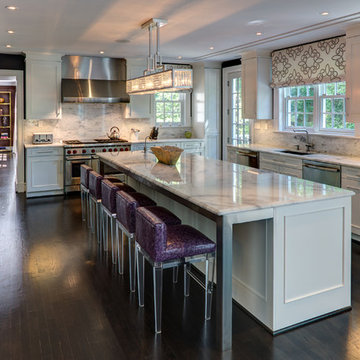
The client wanted an open concept kitchen so with the help of their architect and builder we designed a spacious kitchen that allows for an active family of five. Walls were taken out and the floors flow from the kitchen to opposing rooms to give the larger feel. White was chosen not only to contrast the flooring but to brighten the space since the ceilings are only eight foot high.

Inspiration for a huge timeless u-shaped medium tone wood floor and brown floor eat-in kitchen remodel in San Francisco with a farmhouse sink, beaded inset cabinets, white cabinets, marble countertops, multicolored backsplash, cement tile backsplash, paneled appliances and an island
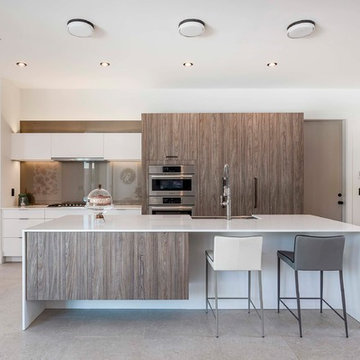
Large trendy galley beige floor open concept kitchen photo in Orlando with a farmhouse sink, marble countertops, stainless steel appliances, an island, white countertops, flat-panel cabinets, white cabinets, beige backsplash and glass sheet backsplash
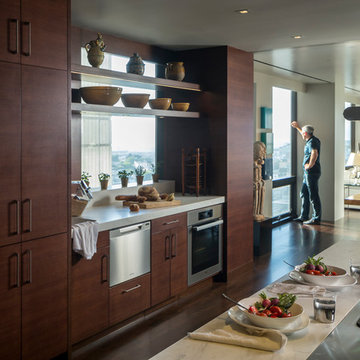
Scott Hargia
Open concept kitchen - huge contemporary l-shaped open concept kitchen idea in San Francisco with flat-panel cabinets, white cabinets, marble countertops, white backsplash and an island
Open concept kitchen - huge contemporary l-shaped open concept kitchen idea in San Francisco with flat-panel cabinets, white cabinets, marble countertops, white backsplash and an island
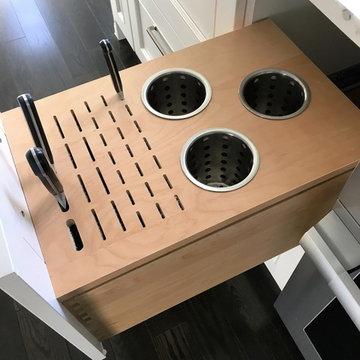
Mid-sized elegant l-shaped dark wood floor eat-in kitchen photo in Philadelphia with a farmhouse sink, shaker cabinets, white cabinets, marble countertops, white backsplash, stone slab backsplash, stainless steel appliances and an island
Kitchen with Marble Countertops Ideas
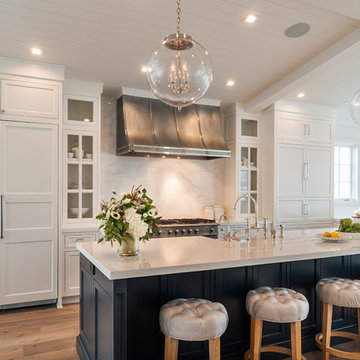
Inspiration for a large country light wood floor and brown floor kitchen remodel in San Diego with an undermount sink, recessed-panel cabinets, white cabinets, marble countertops, white backsplash, marble backsplash, stainless steel appliances, an island and white countertops
9





