Kitchen with Matchstick Tile Backsplash Ideas
Refine by:
Budget
Sort by:Popular Today
101 - 120 of 15,581 photos
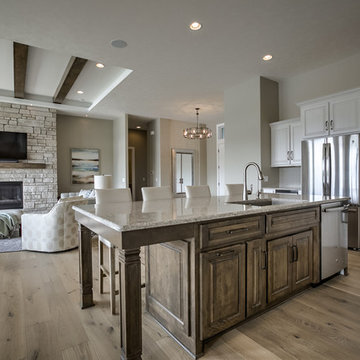
Example of a large transitional l-shaped medium tone wood floor and beige floor open concept kitchen design in Omaha with an undermount sink, raised-panel cabinets, white cabinets, granite countertops, beige backsplash, matchstick tile backsplash, stainless steel appliances and an island

Photo ⓒ Luis de la Rosa
Example of a huge trendy l-shaped marble floor and blue floor eat-in kitchen design in Los Angeles with an undermount sink, flat-panel cabinets, dark wood cabinets, quartz countertops, white backsplash, matchstick tile backsplash, stainless steel appliances, an island and yellow countertops
Example of a huge trendy l-shaped marble floor and blue floor eat-in kitchen design in Los Angeles with an undermount sink, flat-panel cabinets, dark wood cabinets, quartz countertops, white backsplash, matchstick tile backsplash, stainless steel appliances, an island and yellow countertops
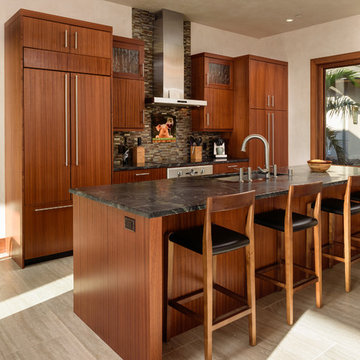
PC: TravisRowanMedia
Kitchen - tropical galley beige floor kitchen idea in Hawaii with an island, an undermount sink, flat-panel cabinets, medium tone wood cabinets, brown backsplash, matchstick tile backsplash, paneled appliances and black countertops
Kitchen - tropical galley beige floor kitchen idea in Hawaii with an island, an undermount sink, flat-panel cabinets, medium tone wood cabinets, brown backsplash, matchstick tile backsplash, paneled appliances and black countertops
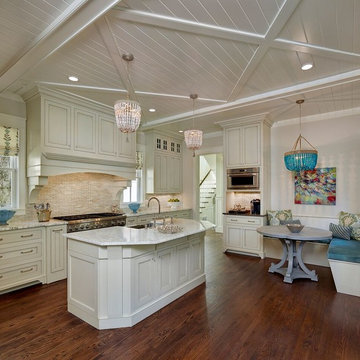
Inspiration for a huge coastal single-wall dark wood floor eat-in kitchen remodel in Charleston with an undermount sink, recessed-panel cabinets, white cabinets, marble countertops, multicolored backsplash, stainless steel appliances, an island and matchstick tile backsplash
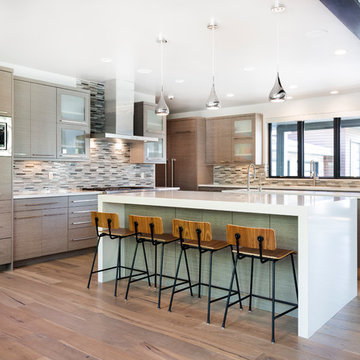
Trendy l-shaped medium tone wood floor and brown floor kitchen photo in Salt Lake City with flat-panel cabinets, gray cabinets, multicolored backsplash, matchstick tile backsplash, paneled appliances, white countertops and two islands
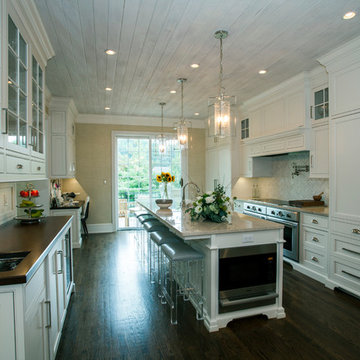
Gorgeous kitchen renovation in Villanova, Pa includes red oak hardwood floors, white beaded inset cabinets, custom built in refrigerator and microwave, large island with sink, bar area with wine refrigerator, marble backsplash over stove with pot filler, and much more!
Photos by Alicia's Art, LLC
RUDLOFF Custom Builders, is a residential construction company that connects with clients early in the design phase to ensure every detail of your project is captured just as you imagined. RUDLOFF Custom Builders will create the project of your dreams that is executed by on-site project managers and skilled craftsman, while creating lifetime client relationships that are build on trust and integrity.
We are a full service, certified remodeling company that covers all of the Philadelphia suburban area including West Chester, Gladwynne, Malvern, Wayne, Haverford and more.
As a 6 time Best of Houzz winner, we look forward to working with you on your next project.
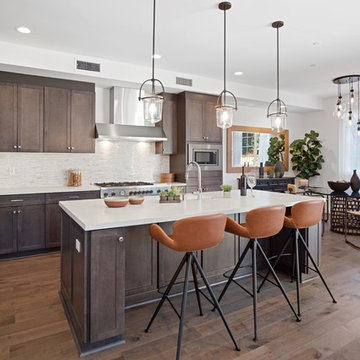
Inspiration for a transitional medium tone wood floor and brown floor eat-in kitchen remodel in Orange County with an undermount sink, shaker cabinets, dark wood cabinets, white backsplash, matchstick tile backsplash, stainless steel appliances, an island and white countertops
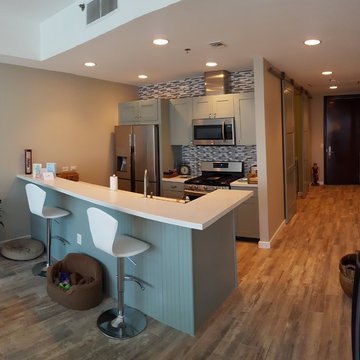
Christopher Swenson
Example of a small trendy galley light wood floor open concept kitchen design in Las Vegas with shaker cabinets, blue cabinets, laminate countertops, blue backsplash, matchstick tile backsplash, stainless steel appliances, a peninsula and an undermount sink
Example of a small trendy galley light wood floor open concept kitchen design in Las Vegas with shaker cabinets, blue cabinets, laminate countertops, blue backsplash, matchstick tile backsplash, stainless steel appliances, a peninsula and an undermount sink
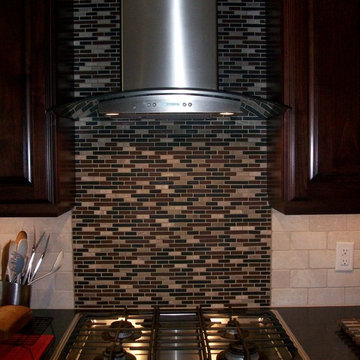
Example of a trendy kitchen design in Houston with raised-panel cabinets, dark wood cabinets, granite countertops, multicolored backsplash, matchstick tile backsplash and stainless steel appliances
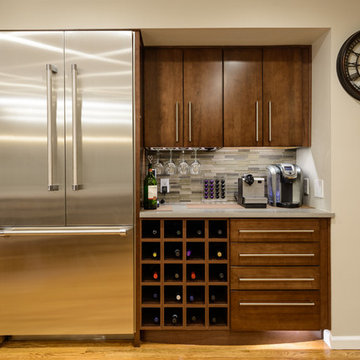
Andrew Clark
Example of a mid-sized trendy l-shaped light wood floor and brown floor open concept kitchen design in Denver with an undermount sink, flat-panel cabinets, dark wood cabinets, marble countertops, multicolored backsplash, matchstick tile backsplash, stainless steel appliances and an island
Example of a mid-sized trendy l-shaped light wood floor and brown floor open concept kitchen design in Denver with an undermount sink, flat-panel cabinets, dark wood cabinets, marble countertops, multicolored backsplash, matchstick tile backsplash, stainless steel appliances and an island
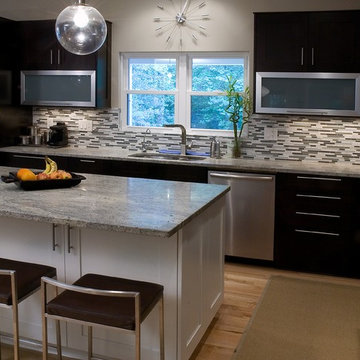
Buxton Photography
The homeowners recently married and adopted three young sisters from South Georgia. They kept all three sisters together so they could grow up as a family. The need for more space was obvious. They desperately needed more room for the new family so they contracted with Neighbors Home to construct a two story addition, which included a huge updated kitchen, a sitting room with a see through fireplace, a playroom for the girls, another bedroom and a workshop for dad. We took out the back wall of the house, installed engineered beams and converted the old kitchen into the dining room. The project also included an amazing covered porch and grill deck.
We replaced all of the windows on the house with Pella Windows and updated all of the siding to James Hardie siding.
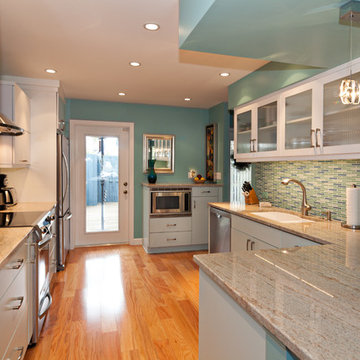
Credit: Ron Rosenzweig
Mid-sized trendy galley light wood floor kitchen photo in Miami with a double-bowl sink, flat-panel cabinets, white cabinets, granite countertops, multicolored backsplash, matchstick tile backsplash and stainless steel appliances
Mid-sized trendy galley light wood floor kitchen photo in Miami with a double-bowl sink, flat-panel cabinets, white cabinets, granite countertops, multicolored backsplash, matchstick tile backsplash and stainless steel appliances

Ed Butera
Example of a trendy l-shaped marble floor and white floor kitchen design in Other with flat-panel cabinets, white cabinets, multicolored backsplash, matchstick tile backsplash, stainless steel appliances, two islands and gray countertops
Example of a trendy l-shaped marble floor and white floor kitchen design in Other with flat-panel cabinets, white cabinets, multicolored backsplash, matchstick tile backsplash, stainless steel appliances, two islands and gray countertops
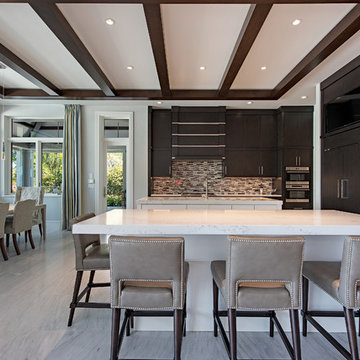
Inspiration for a transitional l-shaped gray floor eat-in kitchen remodel in Miami with flat-panel cabinets, dark wood cabinets, multicolored backsplash, matchstick tile backsplash, paneled appliances, two islands and white countertops

Large mountain style u-shaped black floor and slate floor open concept kitchen photo in San Francisco with shaker cabinets, dark wood cabinets, gray backsplash, black appliances, an island, an undermount sink, quartz countertops, matchstick tile backsplash and gray countertops
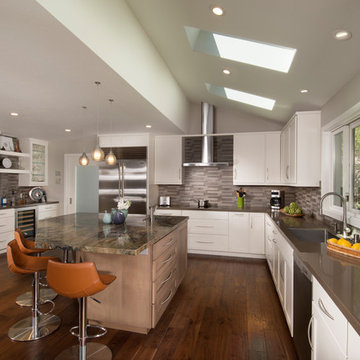
Kitchen Addition and Remodel featuring DeWils cabinetry in Maple with Alabaster finish at kitchen and DeWils cabinetry in Maple with Sandstone finish in black glaze | Photo: Finger Photography
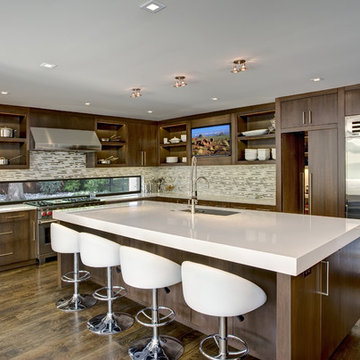
Example of a trendy l-shaped dark wood floor and brown floor kitchen design in Other with an undermount sink, flat-panel cabinets, dark wood cabinets, gray backsplash, matchstick tile backsplash, stainless steel appliances and an island
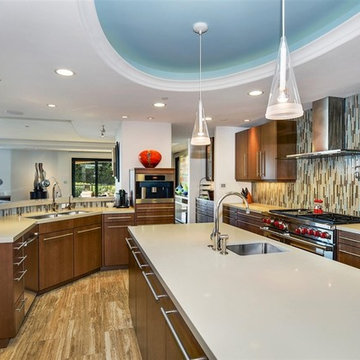
Example of a trendy beige floor open concept kitchen design in San Diego with a double-bowl sink, flat-panel cabinets, dark wood cabinets, multicolored backsplash, matchstick tile backsplash, stainless steel appliances, an island and gray countertops
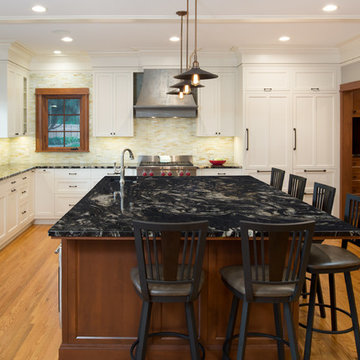
Enclosed kitchen - large transitional u-shaped medium tone wood floor enclosed kitchen idea in Minneapolis with an undermount sink, shaker cabinets, white cabinets, yellow backsplash, matchstick tile backsplash, stainless steel appliances and an island
Kitchen with Matchstick Tile Backsplash Ideas
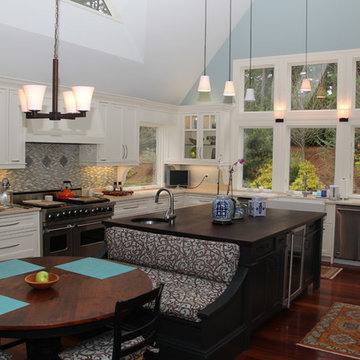
Eat-in kitchen - large traditional u-shaped dark wood floor and brown floor eat-in kitchen idea in Boston with a farmhouse sink, recessed-panel cabinets, white cabinets, quartz countertops, gray backsplash, matchstick tile backsplash, stainless steel appliances and an island
6





