Kitchen with Metal Backsplash Ideas
Refine by:
Budget
Sort by:Popular Today
41 - 60 of 1,857 photos
Item 1 of 3
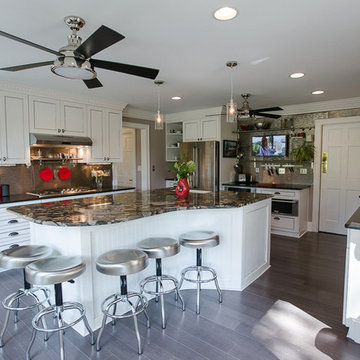
Example of a large transitional u-shaped bamboo floor enclosed kitchen design in Other with a farmhouse sink, recessed-panel cabinets, white cabinets, granite countertops, metallic backsplash, metal backsplash, stainless steel appliances and an island
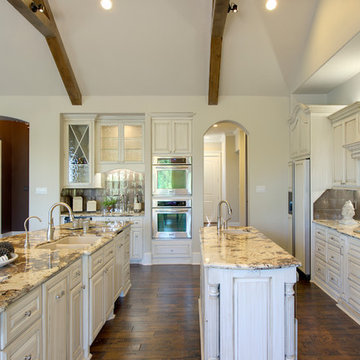
Inspiration for a mid-sized timeless galley medium tone wood floor eat-in kitchen remodel in Austin with a double-bowl sink, raised-panel cabinets, white cabinets, granite countertops, metallic backsplash, metal backsplash, paneled appliances and an island

Derik Olsen
Example of a mid-sized trendy galley concrete floor and gray floor eat-in kitchen design in Other with an undermount sink, flat-panel cabinets, dark wood cabinets, quartz countertops, black backsplash, metal backsplash, stainless steel appliances, an island and white countertops
Example of a mid-sized trendy galley concrete floor and gray floor eat-in kitchen design in Other with an undermount sink, flat-panel cabinets, dark wood cabinets, quartz countertops, black backsplash, metal backsplash, stainless steel appliances, an island and white countertops
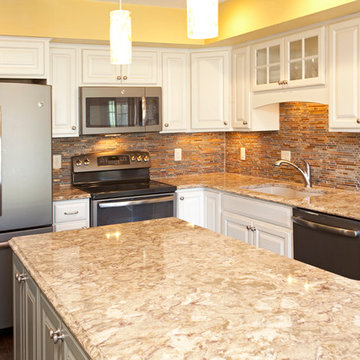
Eat-in kitchen - mid-sized transitional l-shaped medium tone wood floor eat-in kitchen idea in Minneapolis with an undermount sink, raised-panel cabinets, white cabinets, quartz countertops, multicolored backsplash, metal backsplash, stainless steel appliances and two islands
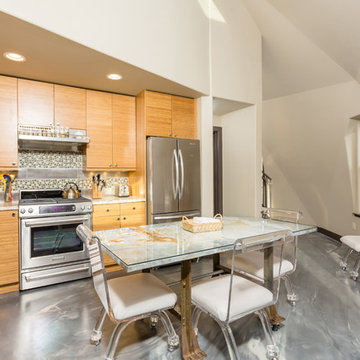
Haven™ kitchen is well designed to allow for preparing large meals or serving as the gathering place in the center of this hyper-efficient home.
Custom stainless tile design-build by Suncrest Builders uses stainless and glass multi-color penny round tile.
Marcello Rostagni Photography
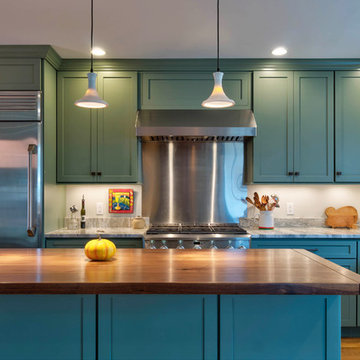
Moss Green is the color of choice for this Cape Cod kitchen by White Wood Kitchens. The perimeter countertops are a Fantasy Brown granite countertop. The island is a a natural wood countertop made from Walnut. The appliances are all stainless steel, with a stainless steel backsplash leading up to the hood. Builder: Handren Brothers.
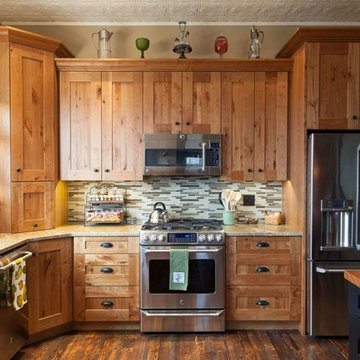
Mid-sized arts and crafts u-shaped dark wood floor eat-in kitchen photo in Other with a farmhouse sink, shaker cabinets, medium tone wood cabinets, granite countertops, beige backsplash, metal backsplash, stainless steel appliances and no island
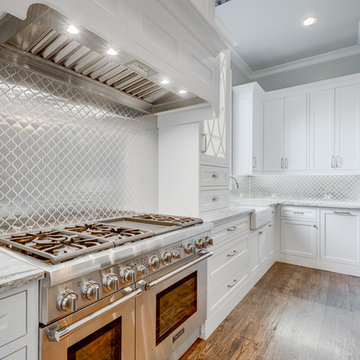
This home was designed and built with a traditional exterior with a modern feel interior to keep the house more transitional.
Inspiration for a mid-sized transitional single-wall dark wood floor enclosed kitchen remodel in Dallas with a farmhouse sink, white cabinets, granite countertops, metal backsplash, stainless steel appliances, an island, recessed-panel cabinets and metallic backsplash
Inspiration for a mid-sized transitional single-wall dark wood floor enclosed kitchen remodel in Dallas with a farmhouse sink, white cabinets, granite countertops, metal backsplash, stainless steel appliances, an island, recessed-panel cabinets and metallic backsplash
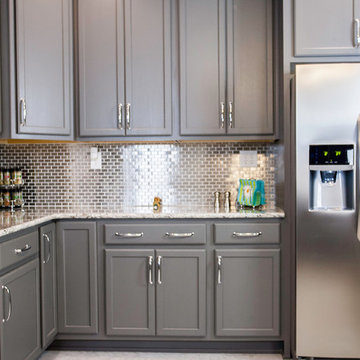
This kitchen is a perfect example of blending contemporary and traditional design elements. We installed grey cabinets and triple stacked crown molding with a stainless steel backsplash to really showcase this transitional kitchen. The Walkers in Sparrows Point, MD say it is like walking into a kitchen showroom! Contact us to see what we could do for your kitchen!
Photos by Elliot Quintin
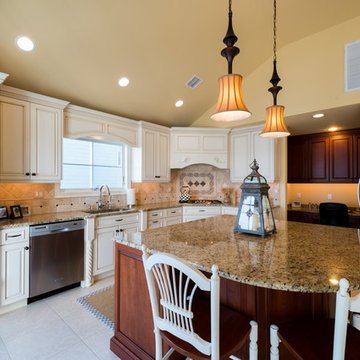
Stephen Govel
Eat-in kitchen - coastal u-shaped eat-in kitchen idea in New York with an undermount sink, beaded inset cabinets, white cabinets, beige backsplash, metal backsplash and stainless steel appliances
Eat-in kitchen - coastal u-shaped eat-in kitchen idea in New York with an undermount sink, beaded inset cabinets, white cabinets, beige backsplash, metal backsplash and stainless steel appliances
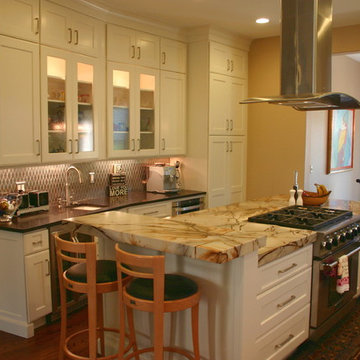
Kitchen pantry - mid-sized transitional galley dark wood floor kitchen pantry idea in Denver with a farmhouse sink, recessed-panel cabinets, white cabinets, marble countertops, gray backsplash, metal backsplash, stainless steel appliances and an island
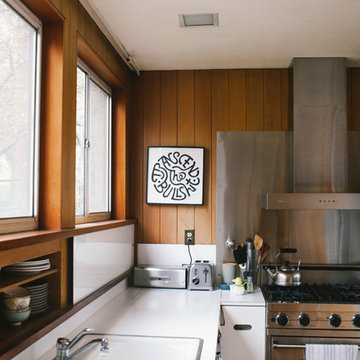
Photo: A Darling Felicity Photography © 2015 Houzz
Inspiration for a small 1950s galley enclosed kitchen remodel in Seattle with a double-bowl sink, flat-panel cabinets, white cabinets, laminate countertops, metallic backsplash, metal backsplash and stainless steel appliances
Inspiration for a small 1950s galley enclosed kitchen remodel in Seattle with a double-bowl sink, flat-panel cabinets, white cabinets, laminate countertops, metallic backsplash, metal backsplash and stainless steel appliances
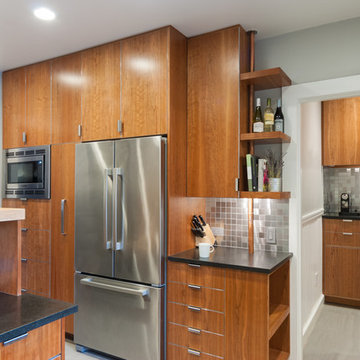
Cherry cabinets with stainless steel trim integrated with a copper heating pipe. A combination of open shelving and full height cabinetry creates a light composition with lots of hidden storage. Note the pantry beyond where the base cabinet with sliding doors conceals the cat's litter box!
Photo by Heidi Solander
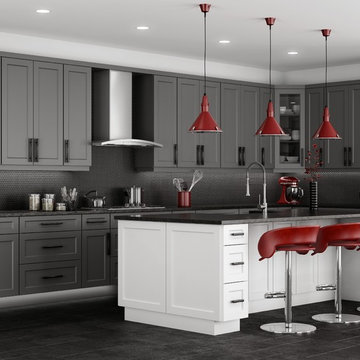
Shaker Grey - Color: Grey - 10 x 10 Kitchen starting at $2148.00
Example of a large minimalist l-shaped eat-in kitchen design in Charlotte with an undermount sink, shaker cabinets, gray cabinets, granite countertops, metallic backsplash, metal backsplash, stainless steel appliances and an island
Example of a large minimalist l-shaped eat-in kitchen design in Charlotte with an undermount sink, shaker cabinets, gray cabinets, granite countertops, metallic backsplash, metal backsplash, stainless steel appliances and an island
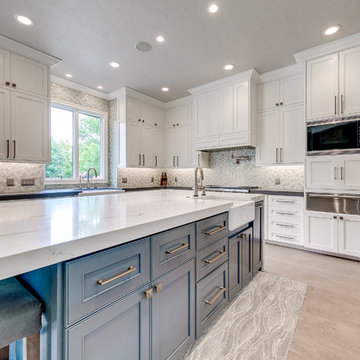
Inspiration for a large transitional l-shaped light wood floor enclosed kitchen remodel in Nashville with a farmhouse sink, recessed-panel cabinets, white cabinets, quartz countertops, gray backsplash, metal backsplash, stainless steel appliances and an island
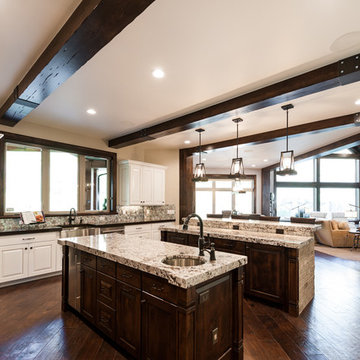
Example of a mid-sized arts and crafts galley dark wood floor open concept kitchen design in Salt Lake City with a farmhouse sink, granite countertops, gray backsplash, metal backsplash, stainless steel appliances and two islands
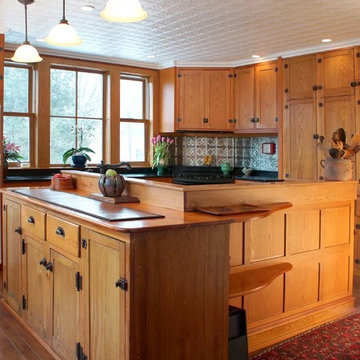
This kitchen was completely redesigned using original cabinetry while adding new to match perfectly. Soapstone countertops add brilliance and shine to match the metal backsplash and illuminate the natural lit kitchen.
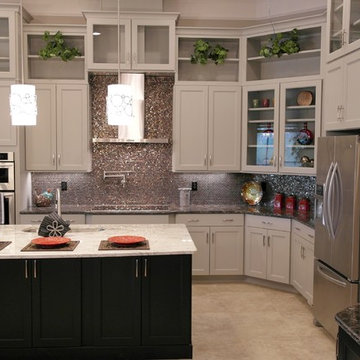
We have been lucky enough to work with some of the Tampa Bay area’s best builders. For this model home, we teamed up with Bakerfield Homes in Wesley Chapel. For this project we provided only cabinetry and cabinet hardware, which was MidContinent and Amerock respectively.
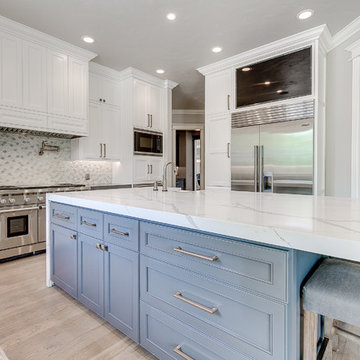
Inspiration for a large transitional l-shaped light wood floor enclosed kitchen remodel in Nashville with a farmhouse sink, recessed-panel cabinets, white cabinets, quartz countertops, gray backsplash, metal backsplash, stainless steel appliances and an island
Kitchen with Metal Backsplash Ideas
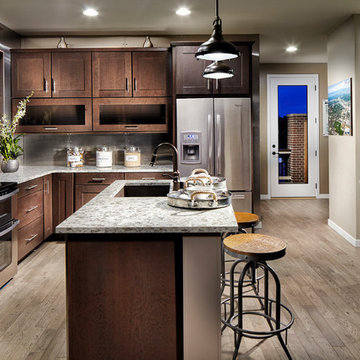
Eric Lucero Photography
Eat-in kitchen - mid-sized industrial light wood floor eat-in kitchen idea in Denver with a drop-in sink, flat-panel cabinets, medium tone wood cabinets, granite countertops, metallic backsplash, metal backsplash, stainless steel appliances and an island
Eat-in kitchen - mid-sized industrial light wood floor eat-in kitchen idea in Denver with a drop-in sink, flat-panel cabinets, medium tone wood cabinets, granite countertops, metallic backsplash, metal backsplash, stainless steel appliances and an island
3





