Kitchen with Metallic Backsplash and a Peninsula Ideas
Refine by:
Budget
Sort by:Popular Today
121 - 140 of 2,481 photos
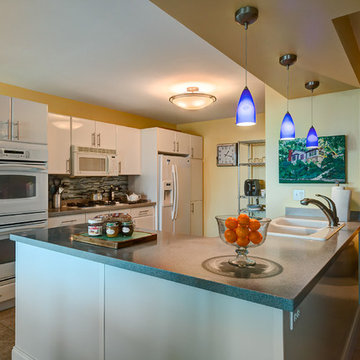
Example of a mid-sized minimalist single-wall ceramic tile eat-in kitchen design in Chicago with a double-bowl sink, flat-panel cabinets, white cabinets, solid surface countertops, metallic backsplash, porcelain backsplash, white appliances and a peninsula
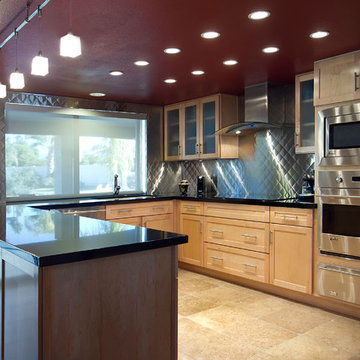
Kitchen - AFTER
Example of a mid-sized trendy u-shaped travertine floor eat-in kitchen design in Phoenix with an undermount sink, light wood cabinets, solid surface countertops, metallic backsplash, metal backsplash, stainless steel appliances and a peninsula
Example of a mid-sized trendy u-shaped travertine floor eat-in kitchen design in Phoenix with an undermount sink, light wood cabinets, solid surface countertops, metallic backsplash, metal backsplash, stainless steel appliances and a peninsula
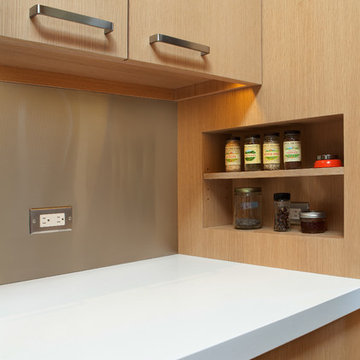
Inspiration for a small contemporary u-shaped kitchen remodel in San Francisco with an undermount sink, flat-panel cabinets, light wood cabinets, metallic backsplash, stainless steel appliances and a peninsula
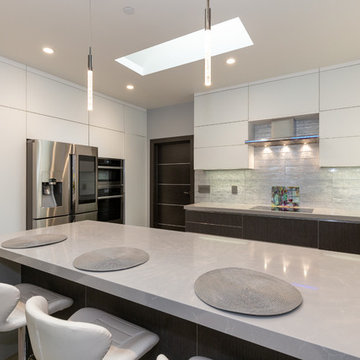
Base cabinets from the Aran Cucine Miro collection in Canavacio. Wall cabinets from the Bijou collection in white matte glass. Bar cabinets from BIjou with decorative glass. Ovens, coffee maker, wine cooler, range hood, cooktop by Miele. Samsung refrigerator.
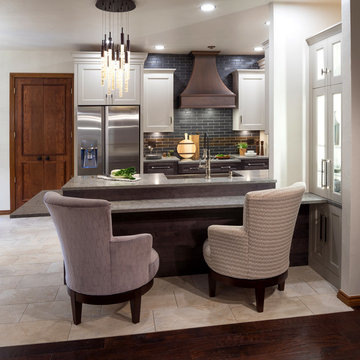
This project began with the goal of updating both style and function to allow for improved ease of use for a wheelchair. The previous space was overstuffed with an island that didn't really fit, an over-sized fridge in a location that complicated a primary doorway, and a 42" tall high bar that was inaccessible from a wheelchair. Our clients desired a space that would improve wheelchair use for both cooking or just being in the room, yet did not look like an ADA space. It became a story of less is more, and subtle, thoughtful changes from a standard design.
After working through options, we designed an open floorplan that provided a galley kitchen function with a full 5 ft walkway by use of a peninsula open to the family den. This peninsula is highlighted by a drop down, table-height countertop wrapping the end and long backside that is now accessible to all members of the family by providing a perfect height for a flexible workstation in a wheelchair or comfortable entertaining on the backside. We then dropped the height for cooking at the new induction cooktop and created knee space below. Further, we specified an apron front sink that brings the sink closer in reach than a traditional undermount sink that would have countertop rimming in front. An articulating faucet with no limitations on reach provides full range of access in the sink. The ovens and microwave were also situated at a height comfortable for use from a wheelchair. Where a refrigerator used to block the doorway, a pull out is now located giving easy access to dry goods for cooks at all heights. Every element within the space was considered for the impact to our homes occupants - wheelchair or not, even the doorswing on the microwave.
Now our client has a kitchen that every member of the family can use and be a part of. Simple design, with a well-thought out plan, makes a difference in the lives of another family.
Photos by David Cobb Photography
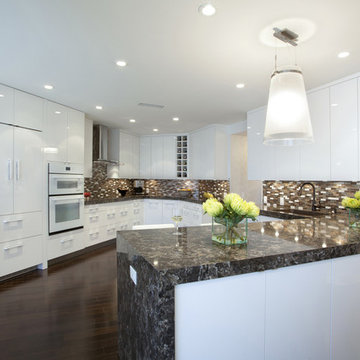
Open concept kitchen - contemporary l-shaped dark wood floor and brown floor open concept kitchen idea in Miami with an undermount sink, flat-panel cabinets, white cabinets, terrazzo countertops, metallic backsplash, matchstick tile backsplash, white appliances and a peninsula
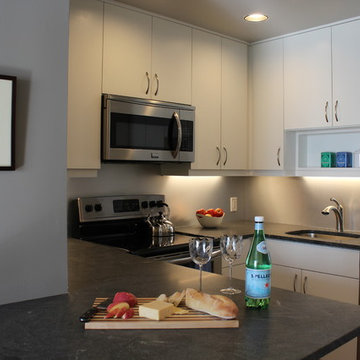
Small but functional Kitchen with clean lines and granite countertops.
Inspiration for a small contemporary u-shaped medium tone wood floor eat-in kitchen remodel in New York with an undermount sink, flat-panel cabinets, white cabinets, granite countertops, metallic backsplash, stainless steel appliances and a peninsula
Inspiration for a small contemporary u-shaped medium tone wood floor eat-in kitchen remodel in New York with an undermount sink, flat-panel cabinets, white cabinets, granite countertops, metallic backsplash, stainless steel appliances and a peninsula
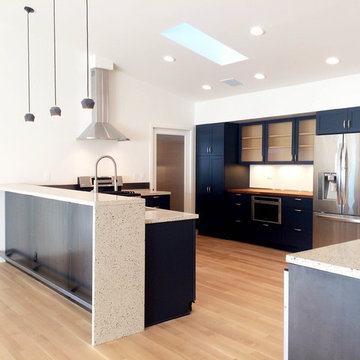
Large trendy light wood floor open concept kitchen photo in Other with an undermount sink, shaker cabinets, blue cabinets, terrazzo countertops, metallic backsplash, stainless steel appliances and a peninsula
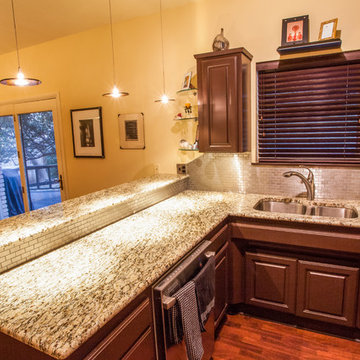
Inspiration for a mid-sized contemporary u-shaped laminate floor eat-in kitchen remodel in Oklahoma City with an undermount sink, raised-panel cabinets, brown cabinets, granite countertops, metallic backsplash, metal backsplash, stainless steel appliances and a peninsula
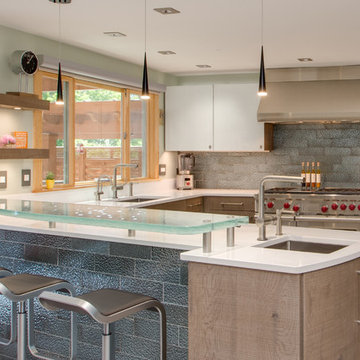
Example of a large trendy u-shaped porcelain tile and gray floor eat-in kitchen design in Boston with an undermount sink, flat-panel cabinets, gray cabinets, quartz countertops, metallic backsplash, glass tile backsplash, stainless steel appliances and a peninsula
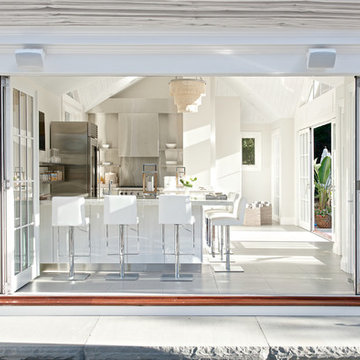
Example of a mid-sized trendy u-shaped concrete floor and gray floor open concept kitchen design in New York with open cabinets, quartz countertops, metallic backsplash, metal backsplash, stainless steel appliances and a peninsula
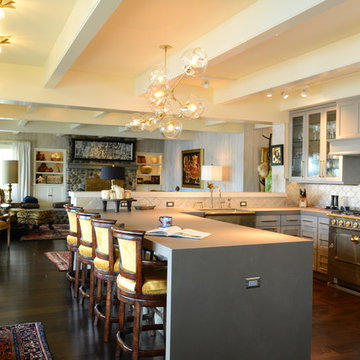
Shiela Off, CMKBD and J. Hobson Photography
Eat-in kitchen - mid-sized transitional u-shaped medium tone wood floor eat-in kitchen idea in Seattle with a farmhouse sink, shaker cabinets, gray cabinets, quartz countertops, metallic backsplash, porcelain backsplash, stainless steel appliances and a peninsula
Eat-in kitchen - mid-sized transitional u-shaped medium tone wood floor eat-in kitchen idea in Seattle with a farmhouse sink, shaker cabinets, gray cabinets, quartz countertops, metallic backsplash, porcelain backsplash, stainless steel appliances and a peninsula
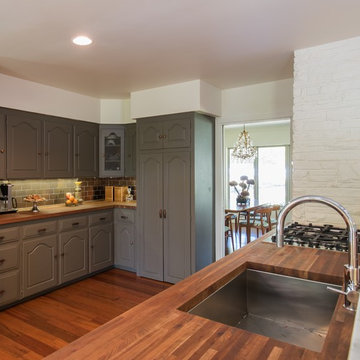
Example of a mid-sized transitional galley medium tone wood floor eat-in kitchen design in Dallas with a drop-in sink, beaded inset cabinets, gray cabinets, wood countertops, metallic backsplash, subway tile backsplash and a peninsula
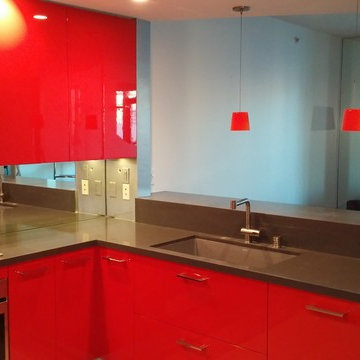
Inspiration for a small modern u-shaped painted wood floor eat-in kitchen remodel in San Diego with an undermount sink, flat-panel cabinets, red cabinets, quartz countertops, metallic backsplash, glass sheet backsplash, stainless steel appliances and a peninsula
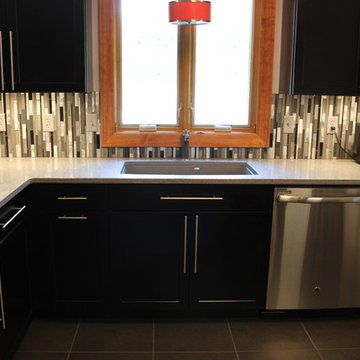
Designer - Dan Lewkowich
Photography - Vicki Adkins
Example of a small trendy u-shaped porcelain tile eat-in kitchen design in Chicago with an undermount sink, shaker cabinets, dark wood cabinets, quartz countertops, metallic backsplash, metal backsplash, stainless steel appliances and a peninsula
Example of a small trendy u-shaped porcelain tile eat-in kitchen design in Chicago with an undermount sink, shaker cabinets, dark wood cabinets, quartz countertops, metallic backsplash, metal backsplash, stainless steel appliances and a peninsula
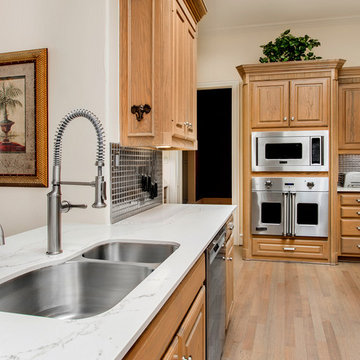
Versatile Imaging
Open concept kitchen - mid-sized transitional l-shaped medium tone wood floor open concept kitchen idea in Dallas with a double-bowl sink, beaded inset cabinets, medium tone wood cabinets, quartzite countertops, metallic backsplash, metal backsplash, stainless steel appliances, a peninsula and white countertops
Open concept kitchen - mid-sized transitional l-shaped medium tone wood floor open concept kitchen idea in Dallas with a double-bowl sink, beaded inset cabinets, medium tone wood cabinets, quartzite countertops, metallic backsplash, metal backsplash, stainless steel appliances, a peninsula and white countertops
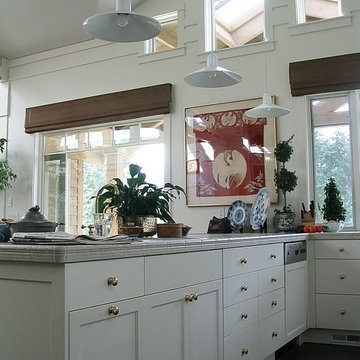
Eat-in kitchen - small asian galley ceramic tile eat-in kitchen idea in Seattle with a double-bowl sink, shaker cabinets, white cabinets, tile countertops, metallic backsplash, metal backsplash, stainless steel appliances and a peninsula
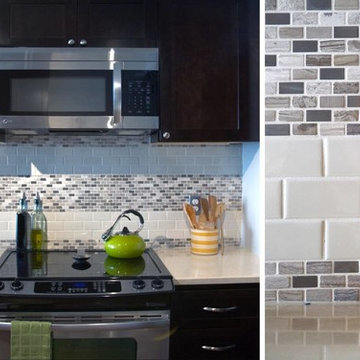
Photo By: Rachel Seldin
Inspiration for a small transitional u-shaped dark wood floor eat-in kitchen remodel in San Francisco with a drop-in sink, recessed-panel cabinets, dark wood cabinets, metallic backsplash, ceramic backsplash, stainless steel appliances and a peninsula
Inspiration for a small transitional u-shaped dark wood floor eat-in kitchen remodel in San Francisco with a drop-in sink, recessed-panel cabinets, dark wood cabinets, metallic backsplash, ceramic backsplash, stainless steel appliances and a peninsula
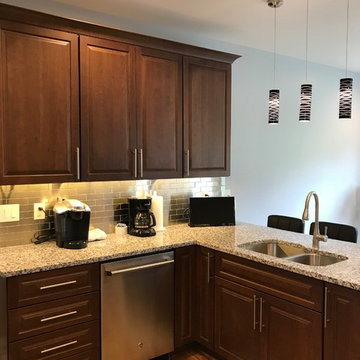
Inspiration for a small contemporary u-shaped medium tone wood floor and brown floor eat-in kitchen remodel in Detroit with an undermount sink, raised-panel cabinets, medium tone wood cabinets, granite countertops, metallic backsplash, metal backsplash, stainless steel appliances, a peninsula and gray countertops
Kitchen with Metallic Backsplash and a Peninsula Ideas
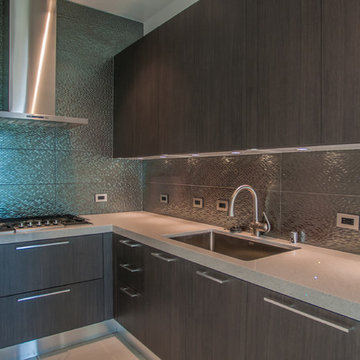
Mid-sized trendy l-shaped enclosed kitchen photo in Los Angeles with a single-bowl sink, flat-panel cabinets, dark wood cabinets, quartzite countertops, metallic backsplash, metal backsplash and a peninsula
7





