Kitchen with Metallic Backsplash and an Island Ideas
Refine by:
Budget
Sort by:Popular Today
141 - 160 of 16,077 photos
Item 1 of 5
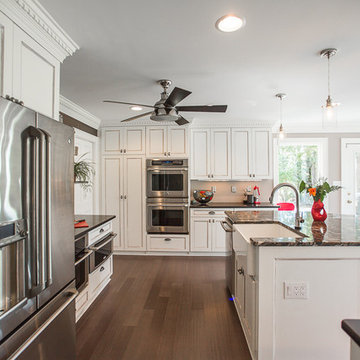
This kitchen was rebuilt to restore the vintage 1950's feel as well as accommodate a large family who cooks a lot. They wanted an eat in kitchen, plenty of prep-space for everyone to cook. A television, warming drawer, built in trash and separate areas for each part of cooking and 86 square feet of counter space maximized the space and views for this high use kitchen. A high output stove and open shelving for the chef with convenient access to the sink, fridge and trash make it a cook's dream. A touchless faucet and under-mount microwave make this a kid friendly kitchen as well. A window seat was installed for the pet. The neutral color pallet lends itself to color and accent changes year round or as styles change.
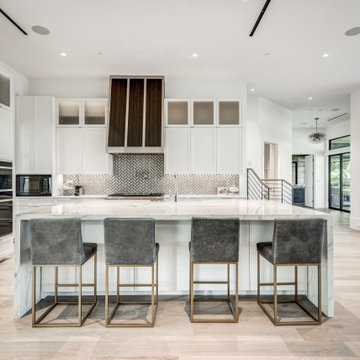
Open concept kitchen - mediterranean l-shaped light wood floor and beige floor open concept kitchen idea in Dallas with shaker cabinets, white cabinets, metallic backsplash, metal backsplash, paneled appliances, an island and white countertops
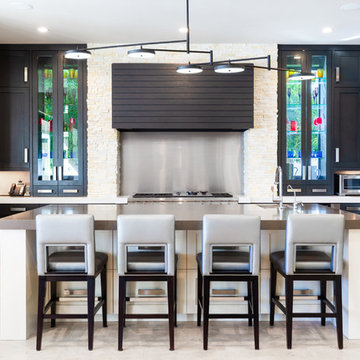
Transitional l-shaped beige floor kitchen photo in Tampa with an undermount sink, shaker cabinets, black cabinets, metallic backsplash, stainless steel appliances, an island and beige countertops
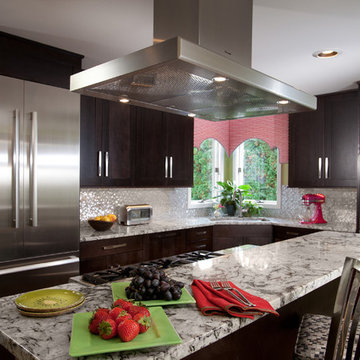
Transitional style kitchen, Espresso stained cabinetry, natural granite countertops
Inspiration for a mid-sized transitional l-shaped medium tone wood floor eat-in kitchen remodel in Other with an undermount sink, shaker cabinets, dark wood cabinets, granite countertops, metallic backsplash, metal backsplash, stainless steel appliances and an island
Inspiration for a mid-sized transitional l-shaped medium tone wood floor eat-in kitchen remodel in Other with an undermount sink, shaker cabinets, dark wood cabinets, granite countertops, metallic backsplash, metal backsplash, stainless steel appliances and an island
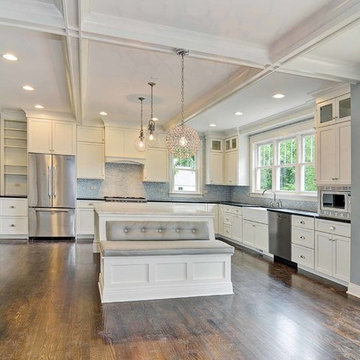
Example of a large transitional l-shaped dark wood floor and brown floor eat-in kitchen design in Chicago with a farmhouse sink, shaker cabinets, white cabinets, stainless steel appliances, an island, soapstone countertops, metallic backsplash and mosaic tile backsplash
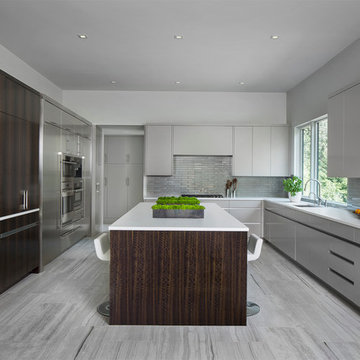
The grays and whites in the kitchen are combined with the eucalyptus wood on the island and refrigerator.
Photo by Beth Singer Photographer Inc.
Architect: Young & Young of Bloomfield Hills
Interior Design: Ann-Marie Anton – It’s Personal Design
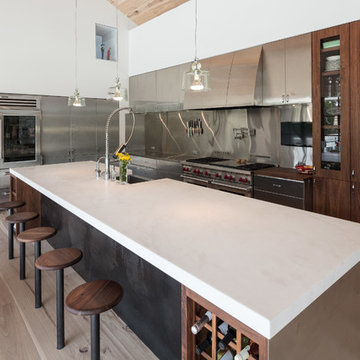
Blue Horse Building + Design / Architect - alterstudio architecture llp / Photography -James Leasure
Open concept kitchen - large contemporary l-shaped light wood floor and beige floor open concept kitchen idea in Austin with a farmhouse sink, flat-panel cabinets, stainless steel cabinets, metallic backsplash, metal backsplash, stainless steel appliances, an island and marble countertops
Open concept kitchen - large contemporary l-shaped light wood floor and beige floor open concept kitchen idea in Austin with a farmhouse sink, flat-panel cabinets, stainless steel cabinets, metallic backsplash, metal backsplash, stainless steel appliances, an island and marble countertops
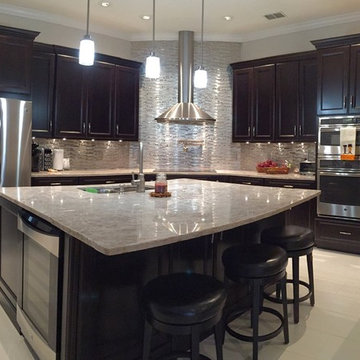
Example of a mid-sized transitional l-shaped porcelain tile and beige floor eat-in kitchen design in Orlando with a double-bowl sink, shaker cabinets, black cabinets, metallic backsplash, glass sheet backsplash, stainless steel appliances, an island and quartz countertops
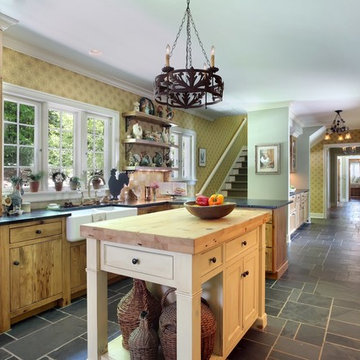
M Buck Photography
Kitchen - cottage slate floor kitchen idea in Grand Rapids with a farmhouse sink, flat-panel cabinets, green cabinets, recycled glass countertops, metallic backsplash, terra-cotta backsplash, colored appliances and an island
Kitchen - cottage slate floor kitchen idea in Grand Rapids with a farmhouse sink, flat-panel cabinets, green cabinets, recycled glass countertops, metallic backsplash, terra-cotta backsplash, colored appliances and an island
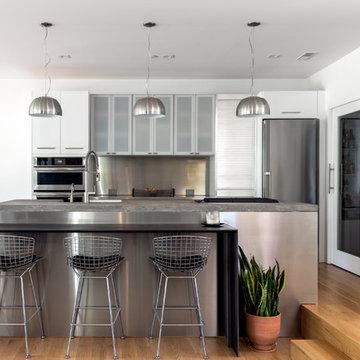
Brycen Fischer Photography
Eat-in kitchen - contemporary medium tone wood floor eat-in kitchen idea in Baltimore with an island, flat-panel cabinets, white cabinets, metallic backsplash, stainless steel appliances and gray countertops
Eat-in kitchen - contemporary medium tone wood floor eat-in kitchen idea in Baltimore with an island, flat-panel cabinets, white cabinets, metallic backsplash, stainless steel appliances and gray countertops
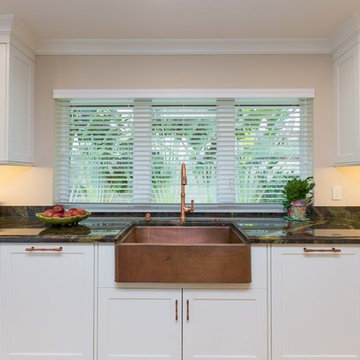
Rosana Fleming Interior Design, Inc. @www.rosanafleming.com
Photo: Eric Gzimalowski @www.GizmoPhotos.com
Open concept kitchen - large transitional u-shaped light wood floor open concept kitchen idea in Miami with a farmhouse sink, shaker cabinets, stainless steel appliances, an island, white cabinets, granite countertops, metallic backsplash and mosaic tile backsplash
Open concept kitchen - large transitional u-shaped light wood floor open concept kitchen idea in Miami with a farmhouse sink, shaker cabinets, stainless steel appliances, an island, white cabinets, granite countertops, metallic backsplash and mosaic tile backsplash
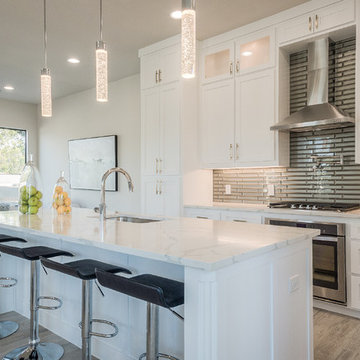
Example of a transitional gray floor open concept kitchen design in Dallas with an undermount sink, shaker cabinets, white cabinets, metallic backsplash, metal backsplash, stainless steel appliances, an island and white countertops
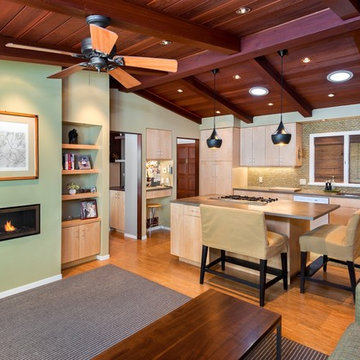
http://sonomarealestatephotography.com/
Inspiration for a mid-sized transitional l-shaped light wood floor and beige floor open concept kitchen remodel in San Francisco with flat-panel cabinets, light wood cabinets, metallic backsplash, an undermount sink, solid surface countertops, stainless steel appliances and an island
Inspiration for a mid-sized transitional l-shaped light wood floor and beige floor open concept kitchen remodel in San Francisco with flat-panel cabinets, light wood cabinets, metallic backsplash, an undermount sink, solid surface countertops, stainless steel appliances and an island
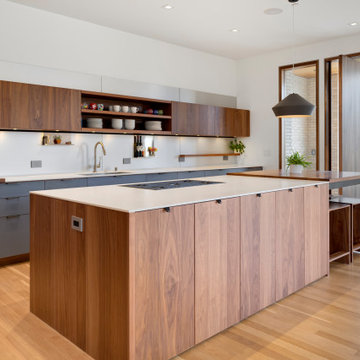
Example of a large trendy light wood floor kitchen design in Orange County with flat-panel cabinets, dark wood cabinets, solid surface countertops, metallic backsplash, an island and white countertops
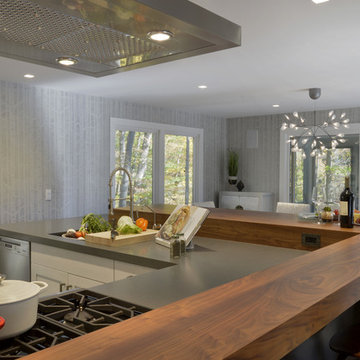
The footprint of the kitchen was not drastically altered; however it was fully redesigned to seamlessly integrate with the dining and living areas. Walls were removed that framed the existing layout and separated the kitchen from the adjacent rooms. The side of the cabinetry facing the dining room and living room now showcase a dramatic bar and counter seating area clad in steel panels and a 7” thick walnut countertop with hidden storage.
The cabinets are white with a twist: rift cut white oak with a semi-transparent paint, allowing the natural color to slightly bleed through thus enhancing its rustic nature. Grey quartz countertops echo the abundant natural rock formations on the property further connecting the kitchen to the home and gorgeous exterior surroundings. Unique details include the steel cladding behind the cooktop and sink to protect the wood countertop, reusing steel for the sleek custom kitchen table support, and a steel backsplash adjacent to the refrigerator. The dining room walls are custom painted in a color-on-color birch tree motif and live edge wood slabs were chosen for both the kitchen and dining tabletops. General lighting was thoughtfully considered and incorporates small aperture, square trimmed LED recessed fixtures throughout. A unique statement chandelier punctuates the dining room table.
Photo: Peter Krupenye
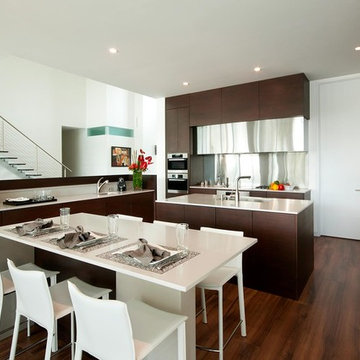
Inspiration for a contemporary dark wood floor and brown floor eat-in kitchen remodel in New York with a single-bowl sink, flat-panel cabinets, dark wood cabinets, metallic backsplash, stainless steel appliances and an island
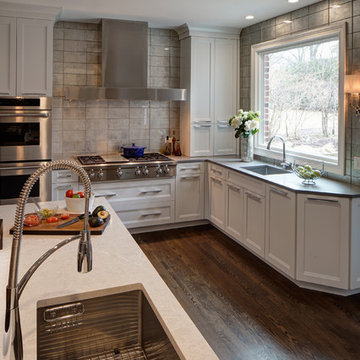
White painted cabinets with dark stained rift cut Oak Island and pantry cabinets create a nice backdrop for this beautiful kitchen. Large antiqued glass tiles on the backsplash compliment the different color quartz countertops and allow all of the light from the picture window to reflect back into the room.
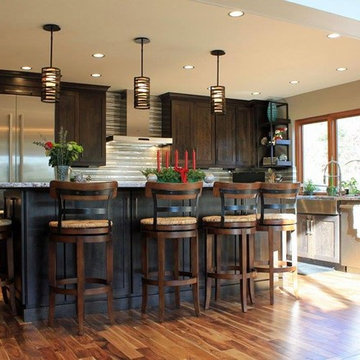
Transitional style kitchen with custom metal accent shelves, acacia wood floors, cherry cabinets, metal backsplash.
Open concept kitchen - large transitional l-shaped medium tone wood floor and brown floor open concept kitchen idea in New York with an undermount sink, shaker cabinets, dark wood cabinets, granite countertops, metallic backsplash, metal backsplash, stainless steel appliances and an island
Open concept kitchen - large transitional l-shaped medium tone wood floor and brown floor open concept kitchen idea in New York with an undermount sink, shaker cabinets, dark wood cabinets, granite countertops, metallic backsplash, metal backsplash, stainless steel appliances and an island
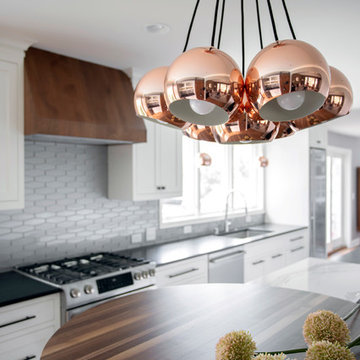
Inspiration for a large contemporary single-wall dark wood floor and brown floor enclosed kitchen remodel in Minneapolis with an undermount sink, shaker cabinets, white cabinets, quartz countertops, metallic backsplash, stainless steel appliances, an island and gray countertops
Kitchen with Metallic Backsplash and an Island Ideas
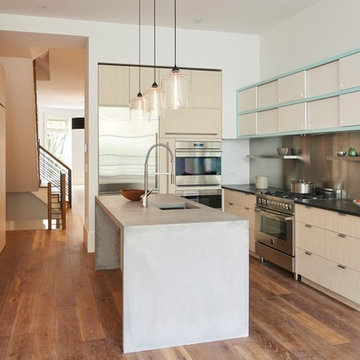
Jason Schmidt
Kitchen - contemporary l-shaped medium tone wood floor and brown floor kitchen idea in New York with an undermount sink, white cabinets, concrete countertops, metallic backsplash, stainless steel appliances, an island, flat-panel cabinets and gray countertops
Kitchen - contemporary l-shaped medium tone wood floor and brown floor kitchen idea in New York with an undermount sink, white cabinets, concrete countertops, metallic backsplash, stainless steel appliances, an island, flat-panel cabinets and gray countertops
8





