Kitchen with Metallic Backsplash Ideas
Refine by:
Budget
Sort by:Popular Today
21 - 40 of 4,117 photos
Item 1 of 3
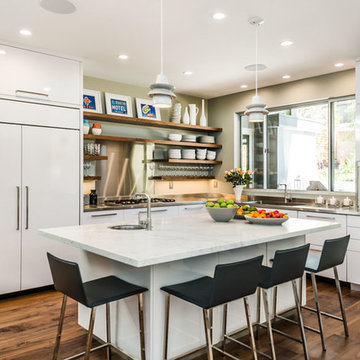
Full view of the kitchen from dining area. Photo by Olga Soboleva
Example of a large minimalist l-shaped medium tone wood floor eat-in kitchen design in San Francisco with a single-bowl sink, flat-panel cabinets, white cabinets, marble countertops, metallic backsplash, an island and stainless steel appliances
Example of a large minimalist l-shaped medium tone wood floor eat-in kitchen design in San Francisco with a single-bowl sink, flat-panel cabinets, white cabinets, marble countertops, metallic backsplash, an island and stainless steel appliances
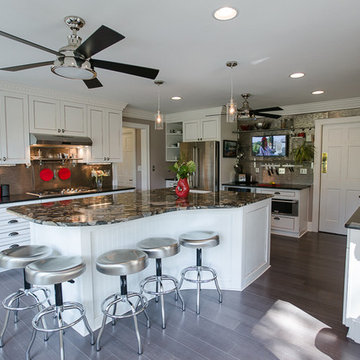
This kitchen was rebuilt to restore the vintage 1950's feel as well as accommodate a large family who cooks a lot. They wanted an eat in kitchen, plenty of prep-space for everyone to cook. A television, warming drawer, built in trash and separate areas for each part of cooking and 86 square feet of counter space maximized the space and views for this high use kitchen. A touchless faucet and under-mount microwave make this a kid friendly kitchen as well. A window seat was installed for the pet as well. The neutral color pallet lends itself to color and accent changes year round or as styles change.
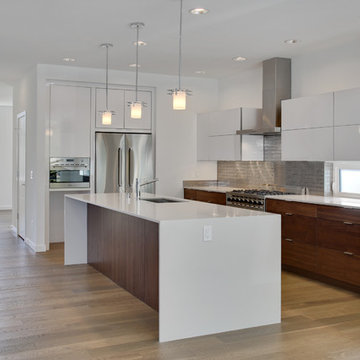
Example of a mid-sized minimalist l-shaped light wood floor open concept kitchen design in Seattle with an undermount sink, flat-panel cabinets, medium tone wood cabinets, quartz countertops, metallic backsplash, metal backsplash, stainless steel appliances and an island
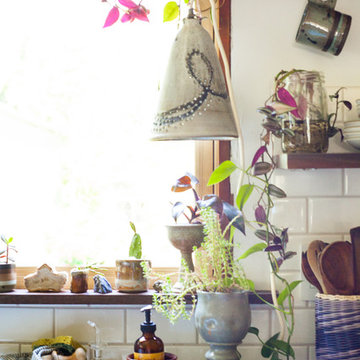
Photo: A Darling Felicity Photography © 2015 Houzz
Mid-sized eclectic galley medium tone wood floor kitchen pantry photo in Portland with open cabinets, concrete countertops, metallic backsplash and stainless steel appliances
Mid-sized eclectic galley medium tone wood floor kitchen pantry photo in Portland with open cabinets, concrete countertops, metallic backsplash and stainless steel appliances
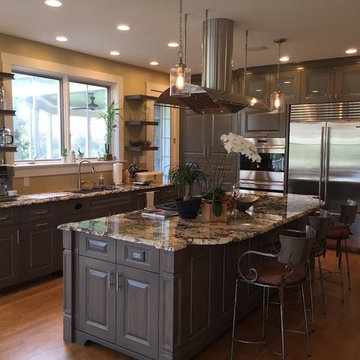
Residential kitchen remodel
Inspiration for a mid-sized transitional medium tone wood floor eat-in kitchen remodel in Baltimore with a single-bowl sink, gray cabinets, granite countertops, metallic backsplash, mosaic tile backsplash, stainless steel appliances, an island and raised-panel cabinets
Inspiration for a mid-sized transitional medium tone wood floor eat-in kitchen remodel in Baltimore with a single-bowl sink, gray cabinets, granite countertops, metallic backsplash, mosaic tile backsplash, stainless steel appliances, an island and raised-panel cabinets
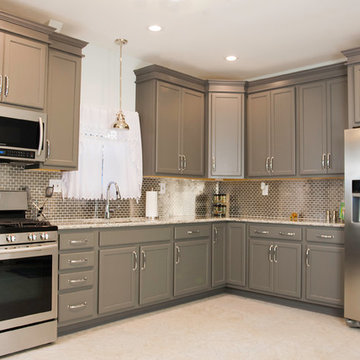
This kitchen is a perfect example of blending contemporary and traditional design elements. We installed grey cabinets and triple stacked crown molding with a stainless steel backsplash to really showcase this transitional kitchen. The Walkers in Sparrows Point, MD say it is like walking into a kitchen showroom! Contact us to see what we could do for your kitchen!
Photos by Elliot Quintin
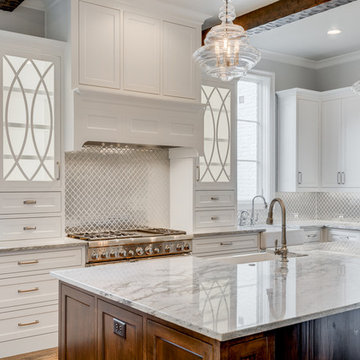
This home was designed and built with a traditional exterior with a modern feel interior to keep the house more transitional.
Enclosed kitchen - mid-sized transitional single-wall dark wood floor enclosed kitchen idea in Dallas with a farmhouse sink, white cabinets, granite countertops, metal backsplash, stainless steel appliances, an island, recessed-panel cabinets and metallic backsplash
Enclosed kitchen - mid-sized transitional single-wall dark wood floor enclosed kitchen idea in Dallas with a farmhouse sink, white cabinets, granite countertops, metal backsplash, stainless steel appliances, an island, recessed-panel cabinets and metallic backsplash
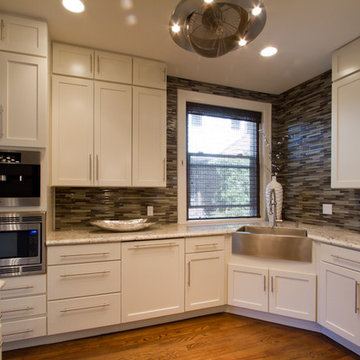
White kitchen cabinets, granite top with waterfall edge & linear glass backsplash. Cabinets go to the ceiling creating maximum storage space. Glass front cabinets & a stainless corner farmhouse sink. Thermador gas stove with vent hood & pot filler. Built-in Miele espresso maker & counter height microwave. Custom stained wood beam dividing kitchen from eating nook. Glass pendant lights & retro style ceiling fan.
Photographer: Christopher Laplante
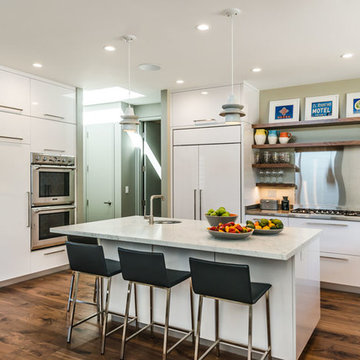
Full view of the kitchen from dining area. Photo by Olga Soboleva
Eat-in kitchen - large modern l-shaped medium tone wood floor eat-in kitchen idea in San Francisco with a single-bowl sink, flat-panel cabinets, white cabinets, marble countertops, metallic backsplash, an island and stainless steel appliances
Eat-in kitchen - large modern l-shaped medium tone wood floor eat-in kitchen idea in San Francisco with a single-bowl sink, flat-panel cabinets, white cabinets, marble countertops, metallic backsplash, an island and stainless steel appliances
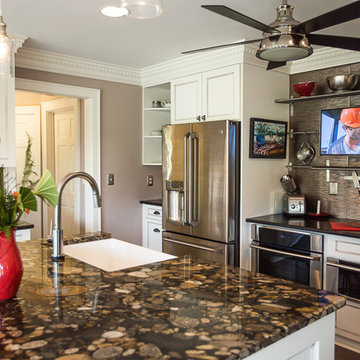
This kitchen was rebuilt to restore the vintage 1950's feel as well as accommodate a large family who cooks a lot. They wanted an eat in kitchen, plenty of prep-space for everyone to cook. A television, warming drawer, built in trash and separate areas for each part of cooking and 86 square feet of counter space maximized the space and views for this high use kitchen. A high output stove and open shelving for the chef with convenient access to the sink, fridge and trash make it a cook's dream. A touchless faucet and under-mount microwave make this a kid friendly kitchen as well. A window seat was installed for the pet. The neutral color pallet lends itself to color and accent changes year round or as styles change.
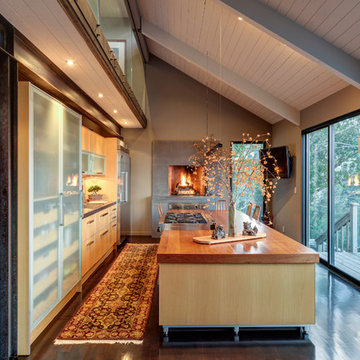
Treve Johnson Photography
Open concept kitchen - mid-sized eclectic single-wall dark wood floor open concept kitchen idea in San Francisco with a drop-in sink, flat-panel cabinets, light wood cabinets, wood countertops, metallic backsplash and an island
Open concept kitchen - mid-sized eclectic single-wall dark wood floor open concept kitchen idea in San Francisco with a drop-in sink, flat-panel cabinets, light wood cabinets, wood countertops, metallic backsplash and an island
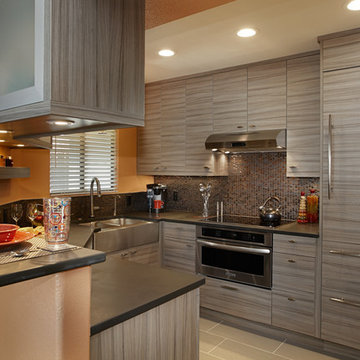
Tucson, AZ project was a condo conversion. Function and organization were key factors in making this former apartment feel bigger. Glass cabinets, satin etched at the pass through to allow an open the kitchen feel. Puck lights for under cabinet lighting. Modern backslash tile, Sub Zero refrigerator with appliance panels, modern flat-panel cabinets, black slate counter tops, and bold paint colors make this condo a home. Photo by Stancliff Photography.
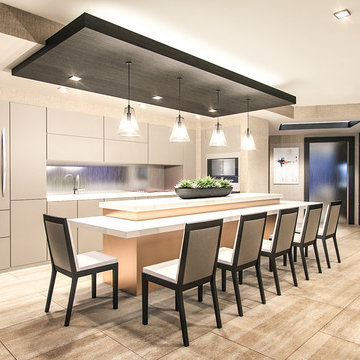
David Hiller
Inspiration for a mid-sized contemporary single-wall limestone floor eat-in kitchen remodel in Miami with a double-bowl sink, flat-panel cabinets, gray cabinets, marble countertops, metallic backsplash, glass sheet backsplash, paneled appliances and an island
Inspiration for a mid-sized contemporary single-wall limestone floor eat-in kitchen remodel in Miami with a double-bowl sink, flat-panel cabinets, gray cabinets, marble countertops, metallic backsplash, glass sheet backsplash, paneled appliances and an island
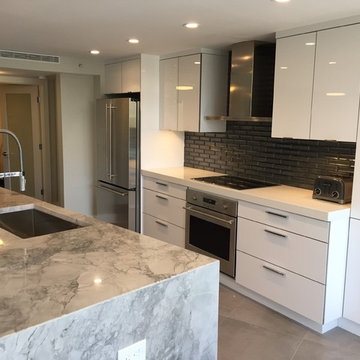
Example of a mid-sized trendy galley ceramic tile and gray floor open concept kitchen design in Miami with an undermount sink, flat-panel cabinets, white cabinets, marble countertops, metallic backsplash, porcelain backsplash, stainless steel appliances and an island
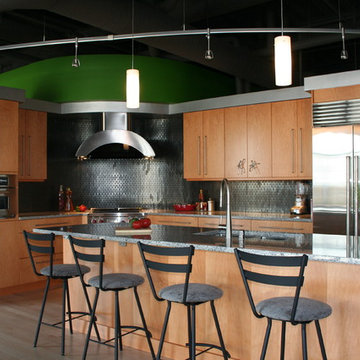
Eat-in kitchen - mid-sized modern l-shaped light wood floor and brown floor eat-in kitchen idea in Albuquerque with an undermount sink, flat-panel cabinets, light wood cabinets, metal backsplash, stainless steel appliances, an island, granite countertops and metallic backsplash
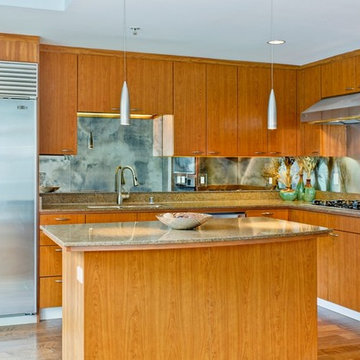
A downtown San Diego, California contemporary Kitchen with a twist--the customer requested a beautiful antique mirror to be installed as the back splash. The stainless steel panel behind the stove matches the mirror but serves as a functional part of the kitchen. Recessed lighting is matched with pendant lighting to create a cool ambiance.
Contractor: CairnsCraft Remodeling
Designer: Marie Cairns
Photographer: Jon Upson
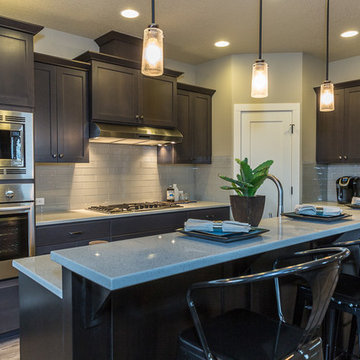
Open concept kitchen - mid-sized contemporary l-shaped medium tone wood floor open concept kitchen idea in Portland with an undermount sink, shaker cabinets, gray cabinets, quartzite countertops, metallic backsplash, glass tile backsplash, stainless steel appliances and an island
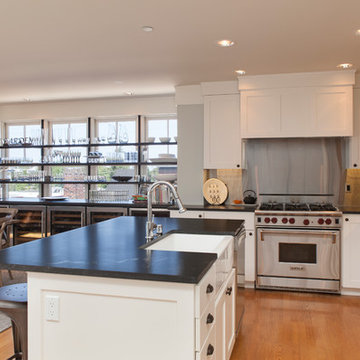
Kitchen features painted cabinets with Pental Nebula satin granite counters and stainless steel backsplash.
Evan Parker
Inspiration for a mid-sized transitional l-shaped light wood floor eat-in kitchen remodel in Seattle with a farmhouse sink, shaker cabinets, white cabinets, granite countertops, metallic backsplash, stainless steel appliances and an island
Inspiration for a mid-sized transitional l-shaped light wood floor eat-in kitchen remodel in Seattle with a farmhouse sink, shaker cabinets, white cabinets, granite countertops, metallic backsplash, stainless steel appliances and an island
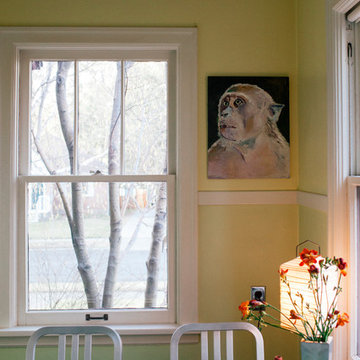
Photo: A Darling Felicity Photography © 2015 Houzz
Inspiration for a mid-sized eclectic l-shaped light wood floor eat-in kitchen remodel in Seattle with a double-bowl sink, white cabinets, metallic backsplash, metal backsplash and stainless steel appliances
Inspiration for a mid-sized eclectic l-shaped light wood floor eat-in kitchen remodel in Seattle with a double-bowl sink, white cabinets, metallic backsplash, metal backsplash and stainless steel appliances
Kitchen with Metallic Backsplash Ideas
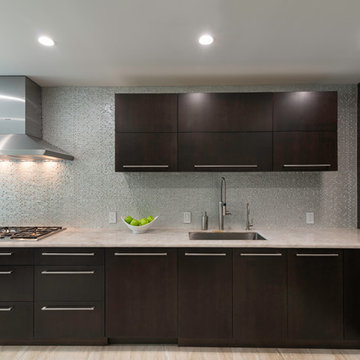
Gorgeous Modern Kitchen Remodel by Andy Fischman
AKBD, CAPS DESIGNER of Allied Kitchen and Bath.
Eat-in kitchen - mid-sized modern l-shaped eat-in kitchen idea in Miami with flat-panel cabinets, dark wood cabinets, metallic backsplash, glass tile backsplash, stainless steel appliances and an island
Eat-in kitchen - mid-sized modern l-shaped eat-in kitchen idea in Miami with flat-panel cabinets, dark wood cabinets, metallic backsplash, glass tile backsplash, stainless steel appliances and an island
2





