Kitchen with Metallic Backsplash Ideas
Refine by:
Budget
Sort by:Popular Today
101 - 120 of 4,117 photos
Item 1 of 3
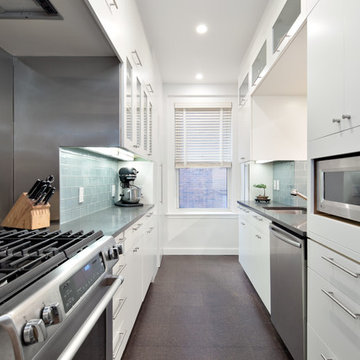
Modern white Galley Style Kitchen, Renovation of 2-bedroom apt. app. 1000SF. Complete
remodel of bathroom. Painting and floor sanding/stain
throughout. Prime and paint with Benjamin Moore one color walls, one
color ceilings, semi gloss doors and moldings, Replace all windows, Install new porcelain floor tile straight pattern 115SF over
existing subfloor, Install 2 matching stone saddles, Template and install silestone or granite C-top, Install ceramic or porcelain backsplash tile in straight pattern
on sink and stove wall
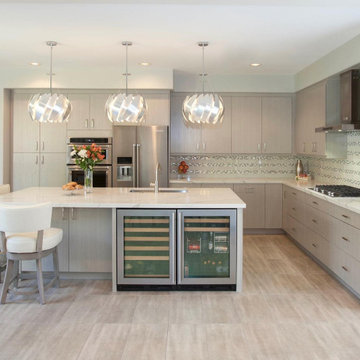
Partnership with Design Vision Studio - light, bright, with just a little bit of sparkle.
Open concept kitchen - mid-sized contemporary l-shaped porcelain tile and beige floor open concept kitchen idea in Other with a single-bowl sink, flat-panel cabinets, gray cabinets, quartzite countertops, metallic backsplash, mosaic tile backsplash, stainless steel appliances, an island and white countertops
Open concept kitchen - mid-sized contemporary l-shaped porcelain tile and beige floor open concept kitchen idea in Other with a single-bowl sink, flat-panel cabinets, gray cabinets, quartzite countertops, metallic backsplash, mosaic tile backsplash, stainless steel appliances, an island and white countertops
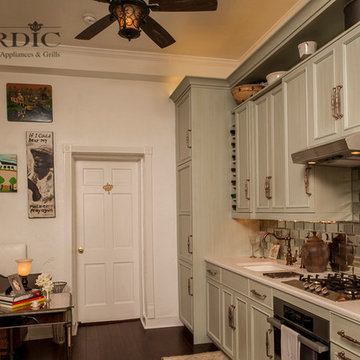
Steve Whitsitt
Small elegant single-wall dark wood floor eat-in kitchen photo in New Orleans with an undermount sink, green cabinets, granite countertops, mirror backsplash, stainless steel appliances, recessed-panel cabinets, metallic backsplash and no island
Small elegant single-wall dark wood floor eat-in kitchen photo in New Orleans with an undermount sink, green cabinets, granite countertops, mirror backsplash, stainless steel appliances, recessed-panel cabinets, metallic backsplash and no island
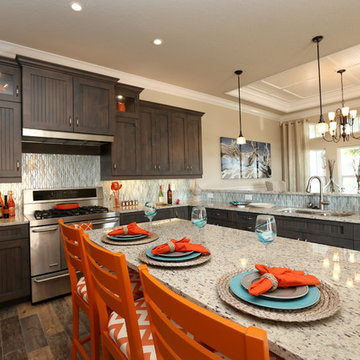
Pam Cooper Photography
Eat-in kitchen - mid-sized coastal u-shaped porcelain tile and multicolored floor eat-in kitchen idea in Jacksonville with a double-bowl sink, beaded inset cabinets, gray cabinets, granite countertops, metallic backsplash, glass tile backsplash, stainless steel appliances and an island
Eat-in kitchen - mid-sized coastal u-shaped porcelain tile and multicolored floor eat-in kitchen idea in Jacksonville with a double-bowl sink, beaded inset cabinets, gray cabinets, granite countertops, metallic backsplash, glass tile backsplash, stainless steel appliances and an island
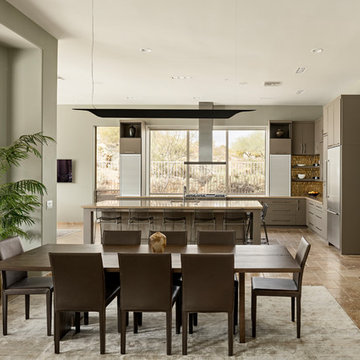
Roehner and Ryan
Open concept kitchen - large modern l-shaped travertine floor and beige floor open concept kitchen idea in Phoenix with an undermount sink, recessed-panel cabinets, gray cabinets, quartz countertops, metallic backsplash, glass tile backsplash, stainless steel appliances and an island
Open concept kitchen - large modern l-shaped travertine floor and beige floor open concept kitchen idea in Phoenix with an undermount sink, recessed-panel cabinets, gray cabinets, quartz countertops, metallic backsplash, glass tile backsplash, stainless steel appliances and an island
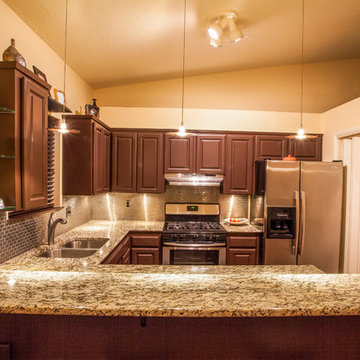
Inspiration for a mid-sized contemporary u-shaped laminate floor eat-in kitchen remodel in Oklahoma City with an undermount sink, raised-panel cabinets, brown cabinets, granite countertops, metallic backsplash, metal backsplash, stainless steel appliances and a peninsula
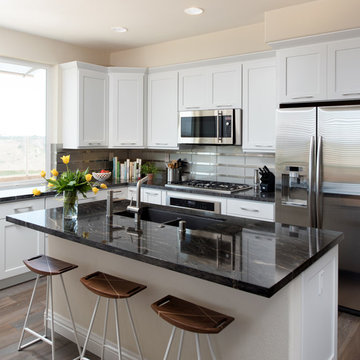
Eat-in kitchen - mid-sized transitional u-shaped medium tone wood floor and brown floor eat-in kitchen idea in New York with an undermount sink, recessed-panel cabinets, white cabinets, onyx countertops, metallic backsplash, ceramic backsplash, stainless steel appliances, an island and black countertops

Small asian galley ceramic tile eat-in kitchen photo in Seattle with a double-bowl sink, shaker cabinets, white cabinets, tile countertops, metallic backsplash, metal backsplash, stainless steel appliances and a peninsula
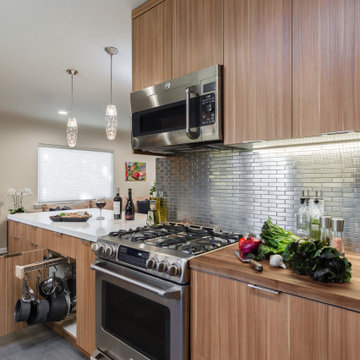
Example of a mid-sized 1960s galley porcelain tile and gray floor eat-in kitchen design in Los Angeles with an undermount sink, flat-panel cabinets, medium tone wood cabinets, quartz countertops, metallic backsplash, metal backsplash, stainless steel appliances, a peninsula and white countertops
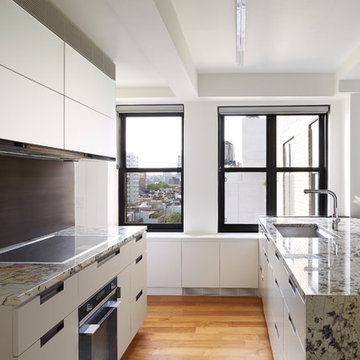
This project combines two existing studio apartments into a compact 800 sqft. live/work space for a young professional couple in the heart of Chelsea, New York.
The design required some creative space planning to meet the Owner’s requested program for an open plan solution with a private master bedroom suite and separate study that also allowed for entertaining small parties, including the ability to provide a sleeping space for guests.
The solution was to identify areas of overlap within the program that could be addressed with dual-function custom millwork pieces. A bar-stool counter at the open kitchen folds out to become a bench and dining table for formal entertaining. A custom desk folds down with a murphy bed to convert a private study into a guest bedroom area. A series of pocket door connecting the spaces provide both privacy to the master bedroom area when closed, and the option for a completely open layout when opened.
A carefully selected material palette brings a warm, tranquil feel to the space. Reclaimed teak floors run seamlessly through the main spaces to accentuate the open layout. Warm gray lacquered millwork, Centaurus granite slabs, and custom oxidized stainless steel details, give an elegant counterpoint to the natural teak floors. The master bedroom suite and study feature custom Afromosia millwork. The bathrooms are finished with cool toned ceramic tile, custom Afromosia vanities, and minimalist chrome fixtures. Custom LED lighting provides dynamic, energy efficient illumination throughout.
Photography: Mikiko Kikuyama
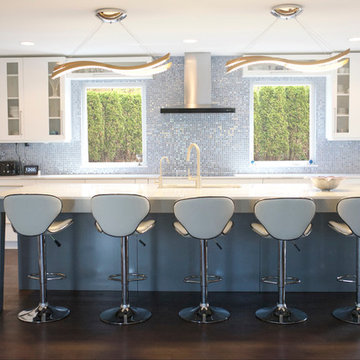
Leslie Parker
Example of a large transitional l-shaped dark wood floor eat-in kitchen design in Minneapolis with an undermount sink, flat-panel cabinets, white cabinets, quartz countertops, metallic backsplash, porcelain backsplash, stainless steel appliances and an island
Example of a large transitional l-shaped dark wood floor eat-in kitchen design in Minneapolis with an undermount sink, flat-panel cabinets, white cabinets, quartz countertops, metallic backsplash, porcelain backsplash, stainless steel appliances and an island
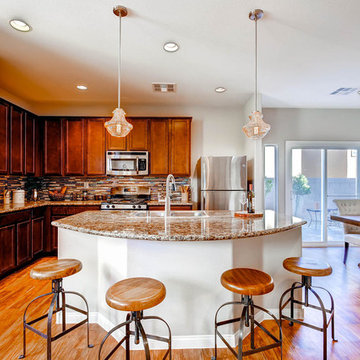
Virtuance
Small elegant l-shaped vinyl floor eat-in kitchen photo in Las Vegas with an undermount sink, recessed-panel cabinets, medium tone wood cabinets, granite countertops, metallic backsplash, ceramic backsplash, stainless steel appliances and an island
Small elegant l-shaped vinyl floor eat-in kitchen photo in Las Vegas with an undermount sink, recessed-panel cabinets, medium tone wood cabinets, granite countertops, metallic backsplash, ceramic backsplash, stainless steel appliances and an island
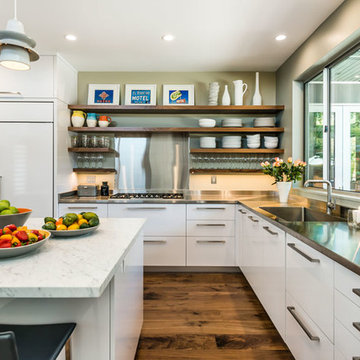
Closer view of kitchen sink and island. Photo by Olga Soboleva
Example of a large minimalist l-shaped medium tone wood floor eat-in kitchen design in San Francisco with a single-bowl sink, flat-panel cabinets, white cabinets, marble countertops, metallic backsplash, stainless steel appliances and an island
Example of a large minimalist l-shaped medium tone wood floor eat-in kitchen design in San Francisco with a single-bowl sink, flat-panel cabinets, white cabinets, marble countertops, metallic backsplash, stainless steel appliances and an island
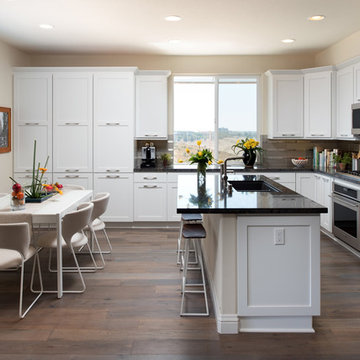
This kitchen remodel in Carmel Valley, San Diego by Remodel Works Bath and Kitchen balances natural granite and modern steel elements. The kitchen island and bar features a Blanco double bowl sink with a Blanco Linus pull-out faucet. A new window is surrounded by Starmark Farmington maple cabinets with white tinted varnish and Schuab pulls. The backsplash of Bedrosians Manhattan glass silk tile and Deco stainless tile ties everything together. Photo by Scott Basile.
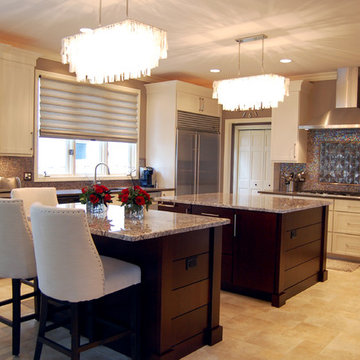
This glamorous kitchen design was created by Normandy Designer Ann Stockard. There is a touch of glamour from every vantage point. Iridescent backsplash tile provides sparkle, the shell light fixtures draw the eye up, and the chairs add a sophisticated touch.

This small kitchen space needed to have every inch function well for this young family. By adding the banquette seating we were able to get the table out of the walkway and allow for easier flow between the rooms. Wall cabinets to the counter on either side of the custom plaster hood gave room for food storage as well as the microwave to get tucked away. The clean lines of the slab drawer fronts and beaded inset make the space feel visually larger.
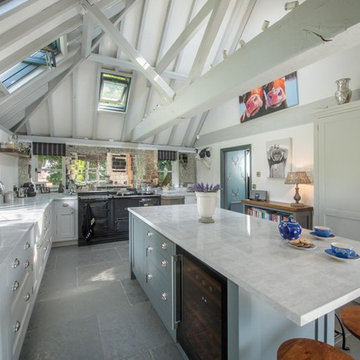
Mid-sized farmhouse l-shaped slate floor enclosed kitchen photo in Other with a farmhouse sink, shaker cabinets, white cabinets, marble countertops, metallic backsplash, mirror backsplash and an island
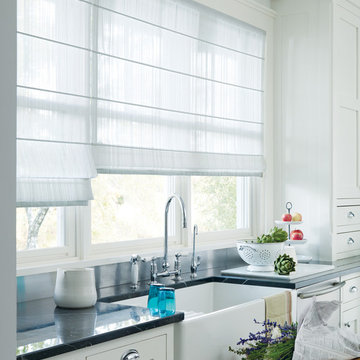
Design StudioTM Roman Shades.
Custom. Redefined.TM
Example of a mid-sized transitional kitchen design in Seattle with a farmhouse sink, shaker cabinets, white cabinets, soapstone countertops, metallic backsplash and stainless steel appliances
Example of a mid-sized transitional kitchen design in Seattle with a farmhouse sink, shaker cabinets, white cabinets, soapstone countertops, metallic backsplash and stainless steel appliances
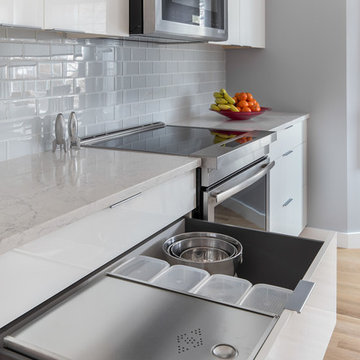
This glam kitchen features Executive Cabinetry's Lineare Cucina high gloss Modello slab doors, paneled appliances, and cabinetry conveniences like toe-kick drawers and even a bread box! The use of two different backsplash tiles adds texture to the space and also defines entertaining vs work areas. Countertops are Karis by LG Viatera
Kitchen with Metallic Backsplash Ideas
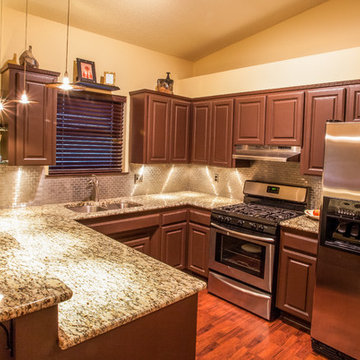
Inspiration for a mid-sized contemporary u-shaped laminate floor eat-in kitchen remodel in Oklahoma City with an undermount sink, raised-panel cabinets, brown cabinets, granite countertops, metallic backsplash, metal backsplash, stainless steel appliances and a peninsula
6





