Kitchen with Multicolored Backsplash and Stone Tile Backsplash Ideas
Refine by:
Budget
Sort by:Popular Today
121 - 140 of 9,735 photos
Item 1 of 3
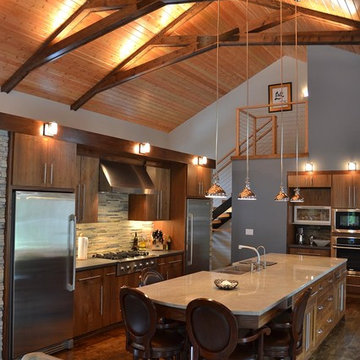
Open concept kitchen - large rustic single-wall dark wood floor and brown floor open concept kitchen idea in Orange County with a farmhouse sink, flat-panel cabinets, medium tone wood cabinets, quartz countertops, stainless steel appliances, an island, multicolored backsplash and stone tile backsplash
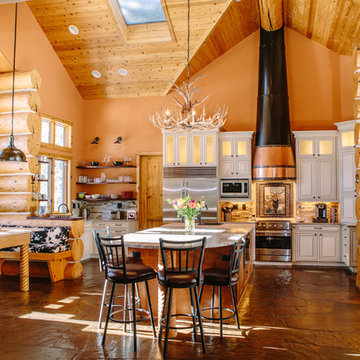
This project's final result exceeded even our vision for the space! This kitchen is part of a stunning traditional log home in Evergreen, CO. The original kitchen had some unique touches, but was dated and not a true reflection of our client. The existing kitchen felt dark despite an amazing amount of natural light, and the colors and textures of the cabinetry felt heavy and expired. The client wanted to keep with the traditional rustic aesthetic that is present throughout the rest of the home, but wanted a much brighter space and slightly more elegant appeal. Our scope included upgrades to just about everything: new semi-custom cabinetry, new quartz countertops, new paint, new light fixtures, new backsplash tile, and even a custom flue over the range. We kept the original flooring in tact, retained the original copper range hood, and maintained the same layout while optimizing light and function. The space is made brighter by a light cream primary cabinetry color, and additional feature lighting everywhere including in cabinets, under cabinets, and in toe kicks. The new kitchen island is made of knotty alder cabinetry and topped by Cambria quartz in Oakmoor. The dining table shares this same style of quartz and is surrounded by custom upholstered benches in Kravet's Cowhide suede. We introduced a new dramatic antler chandelier at the end of the island as well as Restoration Hardware accent lighting over the dining area and sconce lighting over the sink area open shelves. We utilized composite sinks in both the primary and bar locations, and accented these with farmhouse style bronze faucets. Stacked stone covers the backsplash, and a handmade elk mosaic adorns the space above the range for a custom look that is hard to ignore. We finished the space with a light copper paint color to add extra warmth and finished cabinetry with rustic bronze hardware. This project is breathtaking and we are so thrilled our client can enjoy this kitchen for many years to come!
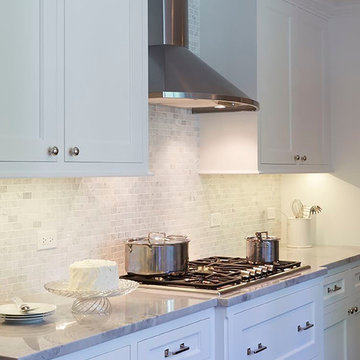
Mike Kaskel
Eat-in kitchen - mid-sized modern galley dark wood floor eat-in kitchen idea in Chicago with an undermount sink, recessed-panel cabinets, white cabinets, quartzite countertops, multicolored backsplash, stone tile backsplash, stainless steel appliances and a peninsula
Eat-in kitchen - mid-sized modern galley dark wood floor eat-in kitchen idea in Chicago with an undermount sink, recessed-panel cabinets, white cabinets, quartzite countertops, multicolored backsplash, stone tile backsplash, stainless steel appliances and a peninsula
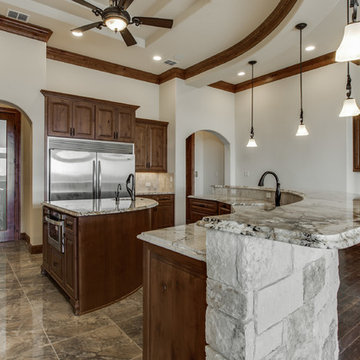
Genuine Custom Homes, LLC. Conveniently contact Michael Bryant via iPhone, email or text for a personalized consultation.
Example of a large transitional u-shaped porcelain tile open concept kitchen design in Austin with a farmhouse sink, raised-panel cabinets, dark wood cabinets, granite countertops, multicolored backsplash, stone tile backsplash, stainless steel appliances and two islands
Example of a large transitional u-shaped porcelain tile open concept kitchen design in Austin with a farmhouse sink, raised-panel cabinets, dark wood cabinets, granite countertops, multicolored backsplash, stone tile backsplash, stainless steel appliances and two islands
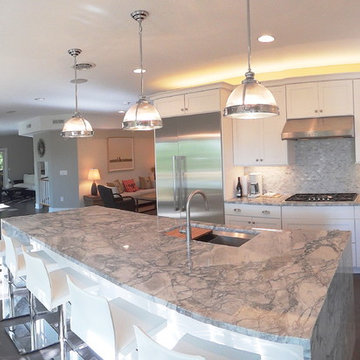
New Kitchen with Shaker style white cabinets, granite counter tops, and stainless steel appliances
Boardwalk Builders, Rehoboth Beach, DE
www.boardwalkbuilders.com
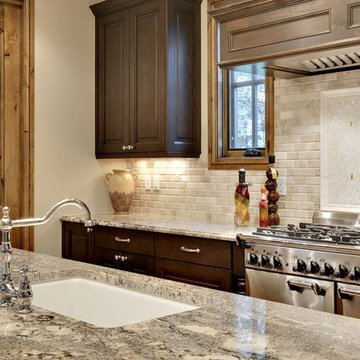
Imagine the joy of cooking in this kitchen. Six burner stove and double oven to handle all the holiday meals.
Enclosed kitchen - large transitional u-shaped enclosed kitchen idea in New York with an undermount sink, raised-panel cabinets, dark wood cabinets, multicolored backsplash, stone tile backsplash, stainless steel appliances, an island and granite countertops
Enclosed kitchen - large transitional u-shaped enclosed kitchen idea in New York with an undermount sink, raised-panel cabinets, dark wood cabinets, multicolored backsplash, stone tile backsplash, stainless steel appliances, an island and granite countertops
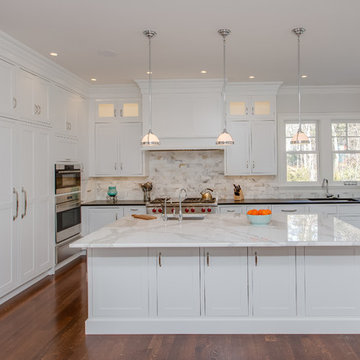
This kitchen was designed by Colin from our Manchester showroom. The remodel features Showplace Pendleton cabinetry with marble & granite countertops and a tile backsplash. Special features include custom appliance panels, a TV cabinet, cutlery divider, and pull out trash. The remodel also included a pantry off of the kitchen.
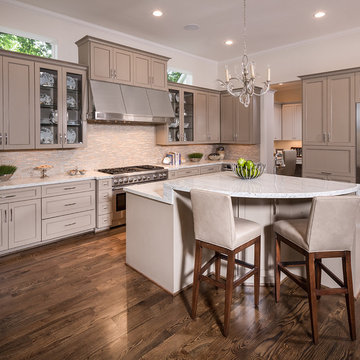
Photo Credit: Steve Chenn
Example of a large transitional l-shaped dark wood floor open concept kitchen design in Houston with a double-bowl sink, granite countertops, multicolored backsplash, stone tile backsplash, stainless steel appliances, an island, raised-panel cabinets and beige cabinets
Example of a large transitional l-shaped dark wood floor open concept kitchen design in Houston with a double-bowl sink, granite countertops, multicolored backsplash, stone tile backsplash, stainless steel appliances, an island, raised-panel cabinets and beige cabinets
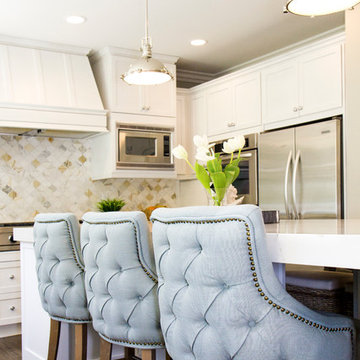
Open concept kitchen - large traditional l-shaped dark wood floor open concept kitchen idea in San Diego with an undermount sink, shaker cabinets, white cabinets, quartz countertops, multicolored backsplash, stone tile backsplash, stainless steel appliances and an island
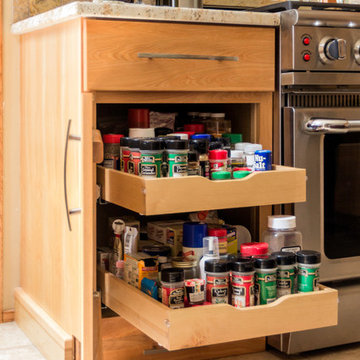
Contemporary style house kitchen re-model. Home owner loves to entertain and wanted to connect the kitchen to the family room, so we introduced a bar area with a second prep sink.
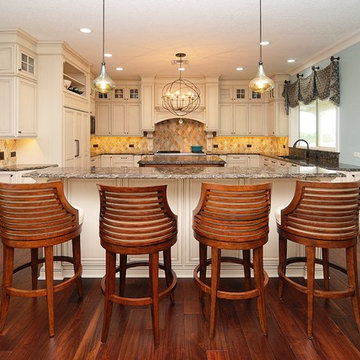
Example of a large transitional u-shaped dark wood floor and brown floor open concept kitchen design in Tampa with a double-bowl sink, recessed-panel cabinets, granite countertops, multicolored backsplash, stone tile backsplash, white cabinets, paneled appliances and two islands
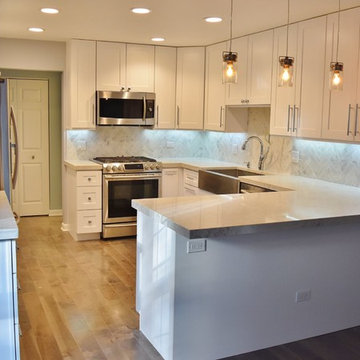
A view of the new remodeled kitchen.
Mid-sized trendy l-shaped light wood floor and multicolored floor enclosed kitchen photo in Chicago with an undermount sink, shaker cabinets, white cabinets, quartz countertops, multicolored backsplash, stone tile backsplash and stainless steel appliances
Mid-sized trendy l-shaped light wood floor and multicolored floor enclosed kitchen photo in Chicago with an undermount sink, shaker cabinets, white cabinets, quartz countertops, multicolored backsplash, stone tile backsplash and stainless steel appliances
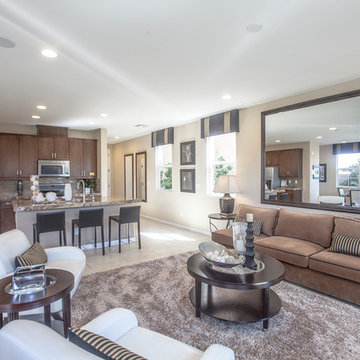
Example of a mid-sized trendy single-wall ceramic tile open concept kitchen design in Las Vegas with recessed-panel cabinets, medium tone wood cabinets, granite countertops, multicolored backsplash, stone tile backsplash, stainless steel appliances and an island
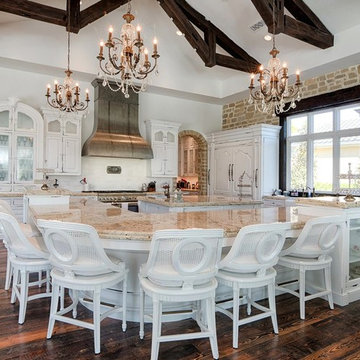
Example of a huge cottage chic medium tone wood floor and brown floor open concept kitchen design in Miami with a farmhouse sink, raised-panel cabinets, distressed cabinets, granite countertops, multicolored backsplash, stone tile backsplash, paneled appliances and two islands
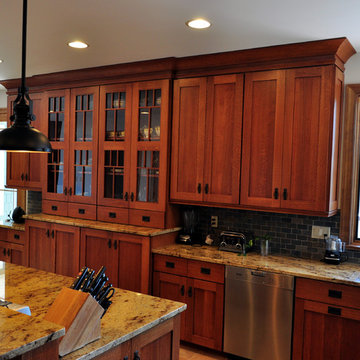
Example of a huge arts and crafts u-shaped ceramic tile eat-in kitchen design in Other with an undermount sink, shaker cabinets, medium tone wood cabinets, granite countertops, multicolored backsplash, stone tile backsplash, stainless steel appliances and an island
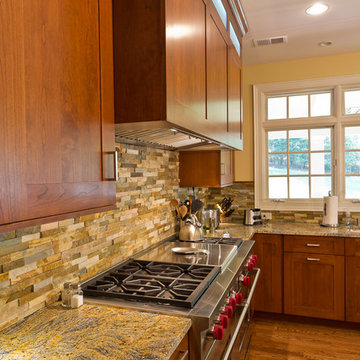
Michael J Gibbs
Inspiration for a large timeless l-shaped medium tone wood floor eat-in kitchen remodel in DC Metro with an undermount sink, shaker cabinets, medium tone wood cabinets, granite countertops, multicolored backsplash, stone tile backsplash, stainless steel appliances and an island
Inspiration for a large timeless l-shaped medium tone wood floor eat-in kitchen remodel in DC Metro with an undermount sink, shaker cabinets, medium tone wood cabinets, granite countertops, multicolored backsplash, stone tile backsplash, stainless steel appliances and an island
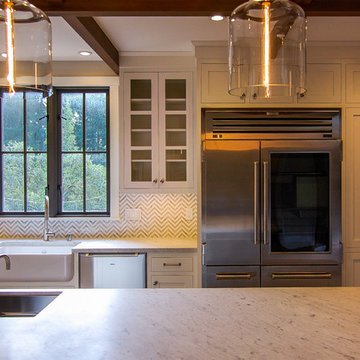
Gregory Dedona Architect
Inspiration for a large transitional u-shaped medium tone wood floor eat-in kitchen remodel in San Francisco with a farmhouse sink, shaker cabinets, white cabinets, marble countertops, multicolored backsplash, stone tile backsplash, stainless steel appliances and an island
Inspiration for a large transitional u-shaped medium tone wood floor eat-in kitchen remodel in San Francisco with a farmhouse sink, shaker cabinets, white cabinets, marble countertops, multicolored backsplash, stone tile backsplash, stainless steel appliances and an island
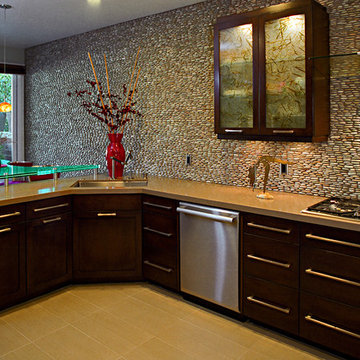
Ken Henry
Eat-in kitchen - galley porcelain tile eat-in kitchen idea in Orange County with a single-bowl sink, flat-panel cabinets, dark wood cabinets, quartz countertops, multicolored backsplash, stone tile backsplash, stainless steel appliances and a peninsula
Eat-in kitchen - galley porcelain tile eat-in kitchen idea in Orange County with a single-bowl sink, flat-panel cabinets, dark wood cabinets, quartz countertops, multicolored backsplash, stone tile backsplash, stainless steel appliances and a peninsula
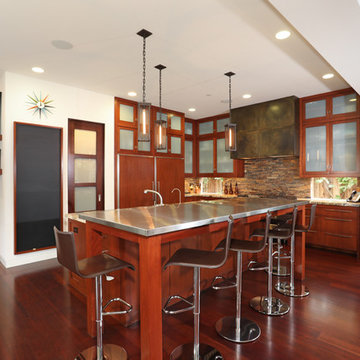
Vincent Ivicevic
Trendy l-shaped dark wood floor kitchen photo in Orange County with stone tile backsplash, two islands, glass-front cabinets, dark wood cabinets, stainless steel countertops, multicolored backsplash and paneled appliances
Trendy l-shaped dark wood floor kitchen photo in Orange County with stone tile backsplash, two islands, glass-front cabinets, dark wood cabinets, stainless steel countertops, multicolored backsplash and paneled appliances
Kitchen with Multicolored Backsplash and Stone Tile Backsplash Ideas
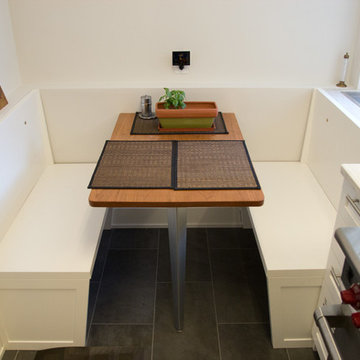
Custom Eat-in Kitchen Banquette in Award Winning NYC Kitchen Renovation by Paula McDonald Design Build
Full of design dilemmas, concealing a combined heating and cooling unit behind the banquette was key to making the owner's dream of an eat in kitchen a reality. Making the heating/cooling unit completely accessible for servicing was just one of the solutions we came up with. The custom banquette features removable cushions, back and bench giving access to the unit under the window. Like legos, the banquette comes apart completely and easily- with only 4 screws! The cabinet next to the stove was stepped back to allow access to the banquette. The design was driven by the need for both comfort and access. And while it is practical from the angles down the to fabric, it is also a truly handsome solution to a potentially challenging design problem.
Winner of the Master Design Award Qualified Remodeler
Renovation/Design: Paula McDonald Design Build
Photo: Mark Boswell
7





