Kitchen with Multicolored Backsplash and Terra-Cotta Backsplash Ideas
Refine by:
Budget
Sort by:Popular Today
141 - 160 of 748 photos
Item 1 of 3
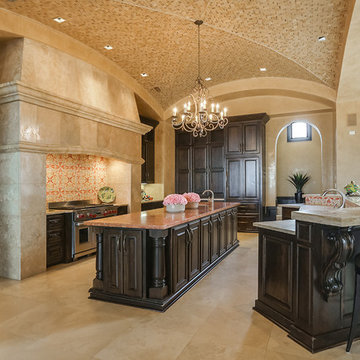
Huge galley travertine floor and beige floor eat-in kitchen photo in Austin with a double-bowl sink, recessed-panel cabinets, dark wood cabinets, quartzite countertops, multicolored backsplash, terra-cotta backsplash, paneled appliances and two islands
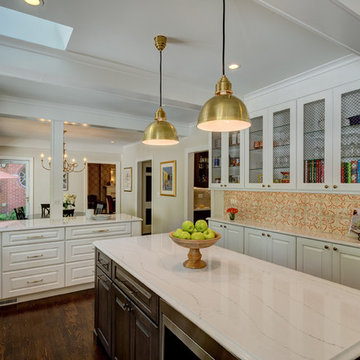
By taking down the old wall, the new open and airy design allows full access to the breakfast room as well as views of the dining room, patio, and a wine bar beyond. The decorative beams bring it all together. Notice how the previously square skylight was painstakingly remodeled with one of the new decorative ceiling beams by the talented team at M.W. Carlson.
Dennis Jourdan Photography, Inc.
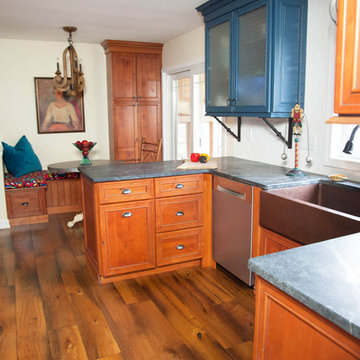
LTB Photography
Eat-in kitchen - small rustic u-shaped medium tone wood floor eat-in kitchen idea in New York with a farmhouse sink, flat-panel cabinets, distressed cabinets, soapstone countertops, multicolored backsplash, terra-cotta backsplash, stainless steel appliances and a peninsula
Eat-in kitchen - small rustic u-shaped medium tone wood floor eat-in kitchen idea in New York with a farmhouse sink, flat-panel cabinets, distressed cabinets, soapstone countertops, multicolored backsplash, terra-cotta backsplash, stainless steel appliances and a peninsula
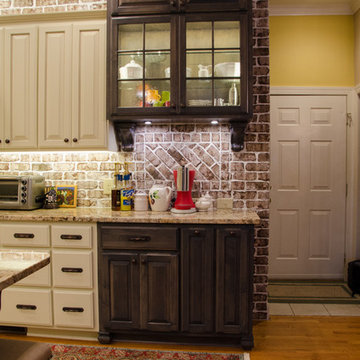
John R. Sperath
Eat-in kitchen - large transitional u-shaped medium tone wood floor eat-in kitchen idea in Raleigh with a farmhouse sink, raised-panel cabinets, beige cabinets, granite countertops, multicolored backsplash, terra-cotta backsplash, stainless steel appliances and a peninsula
Eat-in kitchen - large transitional u-shaped medium tone wood floor eat-in kitchen idea in Raleigh with a farmhouse sink, raised-panel cabinets, beige cabinets, granite countertops, multicolored backsplash, terra-cotta backsplash, stainless steel appliances and a peninsula
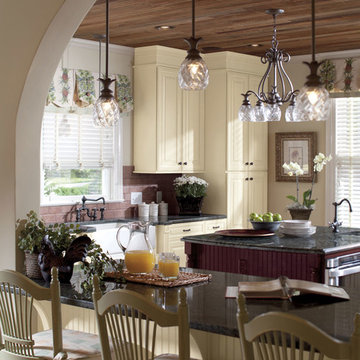
Kitchen cabinets: This light buttery-toned glaze, on our Painted Silk door finish is hand-applied glazing leaving a deeper, distinctive accent in the door’s bevels and contours.
Island: This rich, dark finish is a luxurious sable color and is often the backdrop of upscale décor. It is especially useful in rooms where drama is the desired effect.
Photos from our friend Waypoint :)
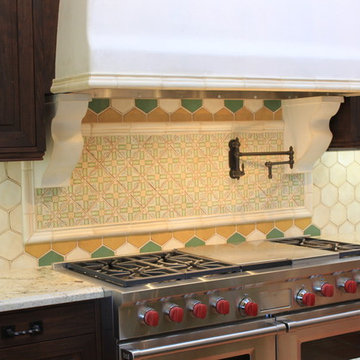
Interiors by Nina Williams Designs, Kitchen: range/backsplash/hood
Example of a huge tuscan u-shaped terra-cotta tile open concept kitchen design in San Diego with a farmhouse sink, distressed cabinets, granite countertops, multicolored backsplash, paneled appliances, recessed-panel cabinets, terra-cotta backsplash and an island
Example of a huge tuscan u-shaped terra-cotta tile open concept kitchen design in San Diego with a farmhouse sink, distressed cabinets, granite countertops, multicolored backsplash, paneled appliances, recessed-panel cabinets, terra-cotta backsplash and an island
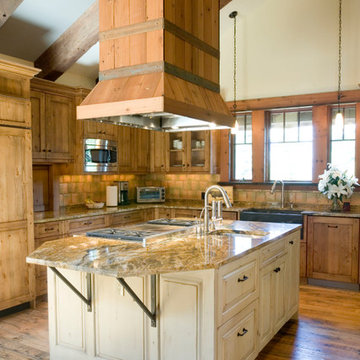
Eat-in kitchen - large traditional u-shaped medium tone wood floor eat-in kitchen idea in Other with a farmhouse sink, raised-panel cabinets, distressed cabinets, granite countertops, multicolored backsplash, terra-cotta backsplash, stainless steel appliances and an island
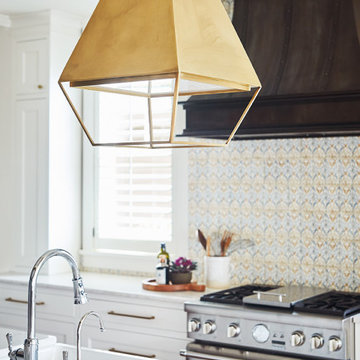
This cozy lake cottage skillfully incorporates a number of features that would normally be restricted to a larger home design. A glance of the exterior reveals a simple story and a half gable running the length of the home, enveloping the majority of the interior spaces. To the rear, a pair of gables with copper roofing flanks a covered dining area and screened porch. Inside, a linear foyer reveals a generous staircase with cascading landing.
Further back, a centrally placed kitchen is connected to all of the other main level entertaining spaces through expansive cased openings. A private study serves as the perfect buffer between the homes master suite and living room. Despite its small footprint, the master suite manages to incorporate several closets, built-ins, and adjacent master bath complete with a soaker tub flanked by separate enclosures for a shower and water closet.
Upstairs, a generous double vanity bathroom is shared by a bunkroom, exercise space, and private bedroom. The bunkroom is configured to provide sleeping accommodations for up to 4 people. The rear-facing exercise has great views of the lake through a set of windows that overlook the copper roof of the screened porch below.
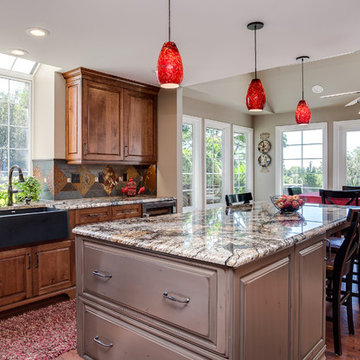
Perimeter Cabinets and Bar:
Frameless Current by Crystal
Door style: Countryside
Wood: Rustic Cherry
Finish: Summer Wheat with Brown Highlight
Glass accent Doors: Clear Waterglass
Island Cabinets:
Frameless Encore by Crystal
Door style: Country French Square
Wood: Knotty Alder
Finish: Signature Rub Thru Mushroom Paint with Flat Sheen with Umber under color, Distressing and Wearing with Black Highlight.
SubZero / Wolf Appliance package
Tile: Brazilian Multicolor Slate and Granite slab insert tiles 2x2”
Plumbing: New Blanco Apron Front Sink (IKON)
Countertops: Granite 3CM Supreme Gold , with Ogee Flat edge.
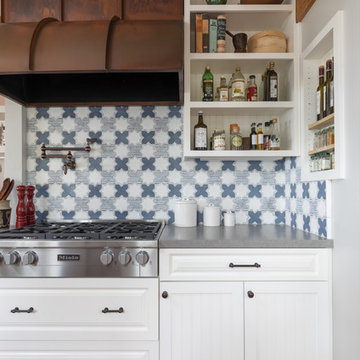
We completely reworked the pantry to include more storage (see Before pictures).
Inspiration for a mid-sized coastal u-shaped medium tone wood floor and brown floor kitchen pantry remodel in San Diego with a single-bowl sink, beaded inset cabinets, white cabinets, quartz countertops, multicolored backsplash, terra-cotta backsplash, stainless steel appliances, no island and gray countertops
Inspiration for a mid-sized coastal u-shaped medium tone wood floor and brown floor kitchen pantry remodel in San Diego with a single-bowl sink, beaded inset cabinets, white cabinets, quartz countertops, multicolored backsplash, terra-cotta backsplash, stainless steel appliances, no island and gray countertops
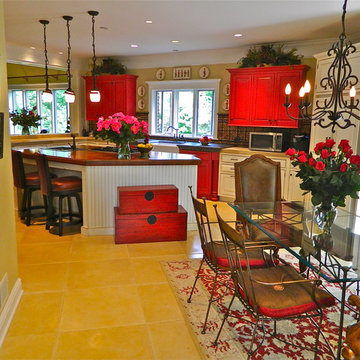
Eat-in kitchen - large rustic l-shaped limestone floor eat-in kitchen idea in Other with an island, beaded inset cabinets, red cabinets, soapstone countertops, multicolored backsplash, terra-cotta backsplash, paneled appliances and a farmhouse sink
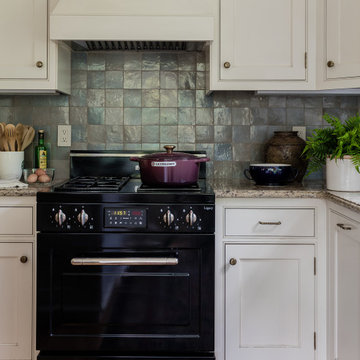
Cooking range
Eat-in kitchen - mid-sized transitional l-shaped light wood floor and brown floor eat-in kitchen idea in Boston with an undermount sink, shaker cabinets, white cabinets, granite countertops, multicolored backsplash, terra-cotta backsplash, black appliances, an island and beige countertops
Eat-in kitchen - mid-sized transitional l-shaped light wood floor and brown floor eat-in kitchen idea in Boston with an undermount sink, shaker cabinets, white cabinets, granite countertops, multicolored backsplash, terra-cotta backsplash, black appliances, an island and beige countertops
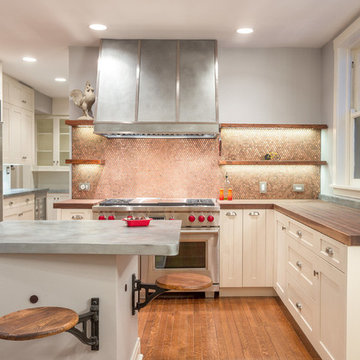
The penny wall was inspired by the client’s relationship with her father who passed away several years ago. Her father collected dimes during his life-time and whenever she found a dime after he passed she felt like he was saying hello to her. The entire wall behind the range is covered with antique pennies but there is one dime that she found as a tribute to her father.
Designed by Chi Renovation & Design who serve Chicago and it's surrounding suburbs, with an emphasis on the North Side and North Shore. You'll find their work from the Loop through Lincoln Park, Skokie, Wilmette, and all of the way up to Lake Forest.
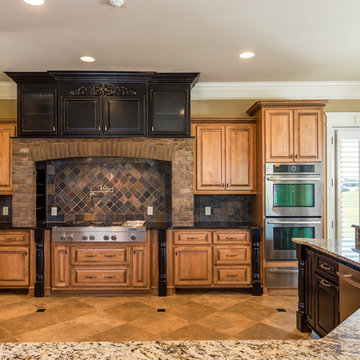
Parker Studios
Elegant u-shaped eat-in kitchen photo in Other with an undermount sink, raised-panel cabinets, medium tone wood cabinets, granite countertops, multicolored backsplash, terra-cotta backsplash and stainless steel appliances
Elegant u-shaped eat-in kitchen photo in Other with an undermount sink, raised-panel cabinets, medium tone wood cabinets, granite countertops, multicolored backsplash, terra-cotta backsplash and stainless steel appliances
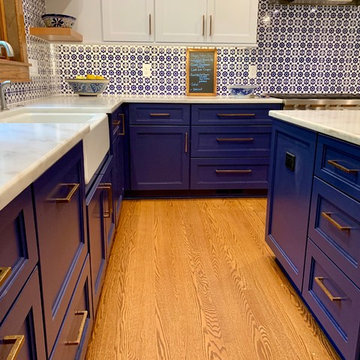
Geneva Cabinet Company, LLC., LAKE GENEVA, WI.,- kitchen remodel featuring blue and white cabinetry from Plato Woodwork and tile from Bella Tile and Stone. Custom cabinetry is painted with Benjamin Moore Arctic White Uppers and Moody Blue Bases. Hardware is from Schaub in a natural bronze finish
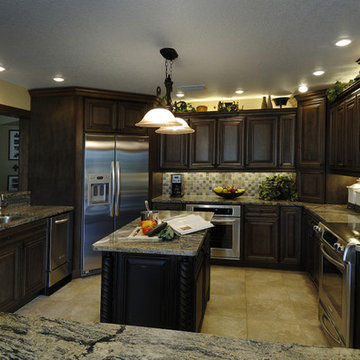
Another view of the remodeled kitchen.
Inspiration for a large transitional u-shaped limestone floor eat-in kitchen remodel in Tampa with raised-panel cabinets, dark wood cabinets, granite countertops, multicolored backsplash, terra-cotta backsplash, stainless steel appliances, an island and a double-bowl sink
Inspiration for a large transitional u-shaped limestone floor eat-in kitchen remodel in Tampa with raised-panel cabinets, dark wood cabinets, granite countertops, multicolored backsplash, terra-cotta backsplash, stainless steel appliances, an island and a double-bowl sink
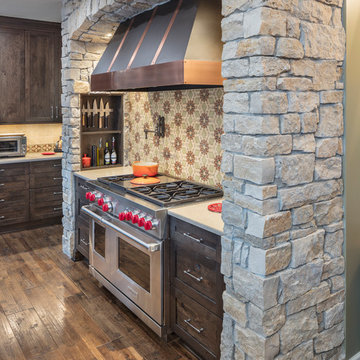
This amazing kitchen looks out over a beautiful lake. Before the kitchen didn't match the lake house feel and was lacking in functionality. After a complete redesign, and adding in elements such as the chopping block, large Pro refrigerator, Gas Range with a griddle and the stone surround around the range hood, this client has the kitchen of her dreams! Functional aspects hide in every cabinet, making this kitchen truly customized for the client.
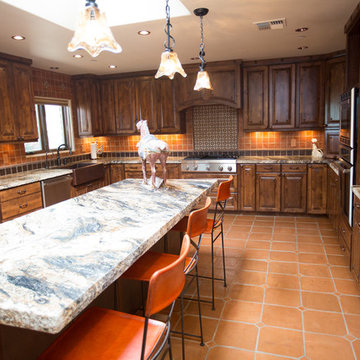
Plain Jane Photography
Example of a large southwest u-shaped terra-cotta tile and orange floor eat-in kitchen design in Phoenix with a farmhouse sink, raised-panel cabinets, distressed cabinets, granite countertops, multicolored backsplash, terra-cotta backsplash, paneled appliances and an island
Example of a large southwest u-shaped terra-cotta tile and orange floor eat-in kitchen design in Phoenix with a farmhouse sink, raised-panel cabinets, distressed cabinets, granite countertops, multicolored backsplash, terra-cotta backsplash, paneled appliances and an island
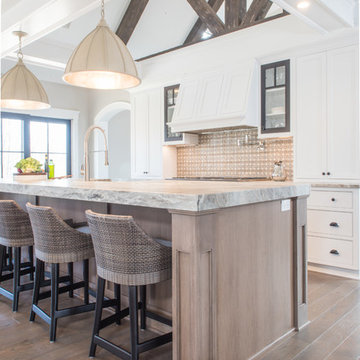
Eat-in kitchen - mid-sized transitional l-shaped medium tone wood floor eat-in kitchen idea in Cleveland with a farmhouse sink, beaded inset cabinets, white cabinets, granite countertops, multicolored backsplash, terra-cotta backsplash, stainless steel appliances and an island
Kitchen with Multicolored Backsplash and Terra-Cotta Backsplash Ideas
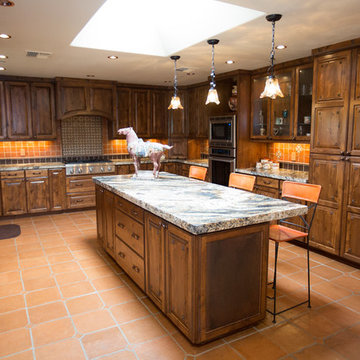
Plain Jane Photography
Large southwest u-shaped terra-cotta tile and orange floor eat-in kitchen photo in Phoenix with a farmhouse sink, raised-panel cabinets, distressed cabinets, granite countertops, multicolored backsplash, terra-cotta backsplash, paneled appliances and an island
Large southwest u-shaped terra-cotta tile and orange floor eat-in kitchen photo in Phoenix with a farmhouse sink, raised-panel cabinets, distressed cabinets, granite countertops, multicolored backsplash, terra-cotta backsplash, paneled appliances and an island
8





