Kitchen with Multicolored Backsplash Ideas
Refine by:
Budget
Sort by:Popular Today
161 - 180 of 112,291 photos
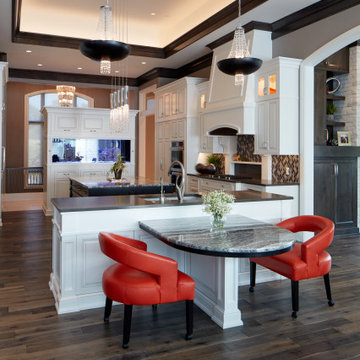
Large transitional u-shaped medium tone wood floor and brown floor kitchen photo in Omaha with an undermount sink, raised-panel cabinets, white cabinets, granite countertops, multicolored backsplash, mosaic tile backsplash, paneled appliances, two islands and gray countertops
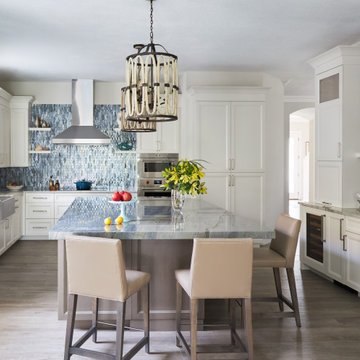
Inspiration for a large coastal l-shaped porcelain tile and gray floor kitchen remodel in Other with a farmhouse sink, recessed-panel cabinets, white cabinets, quartzite countertops, multicolored backsplash, glass tile backsplash, stainless steel appliances, an island and blue countertops
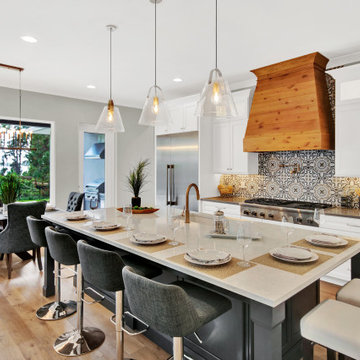
Beach style galley medium tone wood floor and brown floor kitchen photo in Orlando with an undermount sink, recessed-panel cabinets, white cabinets, multicolored backsplash, stainless steel appliances, an island and gray countertops
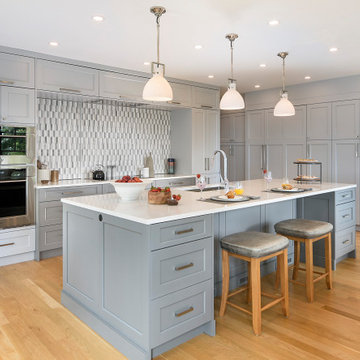
Transitional eat-in kitchen photo in Boston with gray cabinets, quartz countertops, multicolored backsplash, marble backsplash, stainless steel appliances, an island and white countertops
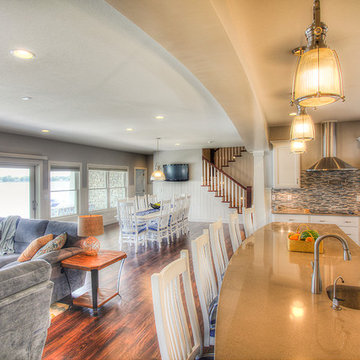
Helman Sechrist Architecture-Architect
David Hubler-Photography
Large beach style u-shaped medium tone wood floor open concept kitchen photo in Chicago with an undermount sink, shaker cabinets, white cabinets, granite countertops, multicolored backsplash, glass tile backsplash, stainless steel appliances and an island
Large beach style u-shaped medium tone wood floor open concept kitchen photo in Chicago with an undermount sink, shaker cabinets, white cabinets, granite countertops, multicolored backsplash, glass tile backsplash, stainless steel appliances and an island
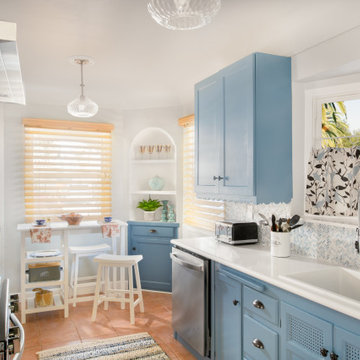
Vintage kitchen remodel. Our inspiration for the Spanish bungalow was California Coastal. We kept the beautiful terracotta floors, repurposed the cabinetry, added new countertops and backsplash. The client wanted a dishwasher so we extended the countertop to make room for the dishwasher & added additional cabinetry for more storage.
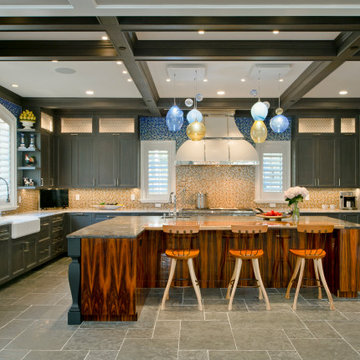
French country u-shaped gray floor and coffered ceiling kitchen photo in Baltimore with a farmhouse sink, flat-panel cabinets, brown cabinets, multicolored backsplash, stainless steel appliances and an island
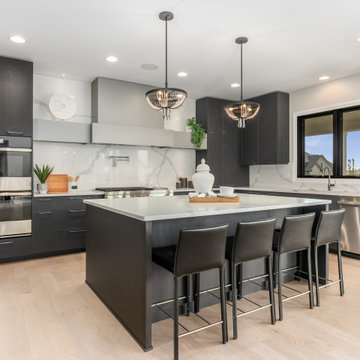
Modern eclectic kitchen with flat panel custom cabinetry, gorgeous backsplash and custom range hood by Brakur Custom Cabinetry. There's a large island for family and friends to gather around. The light wide plank flooring finishes off this stunning kitchen!

Open kitchen plan with minimal wall storage makes for a eye catching space. Flush inset cherry cabinetry and Cambria counters with granite accents complete the space.
To learn more about our 55 year tradition in the design/build business and our 2 complete showrooms, visit: http://www.kbmart.net
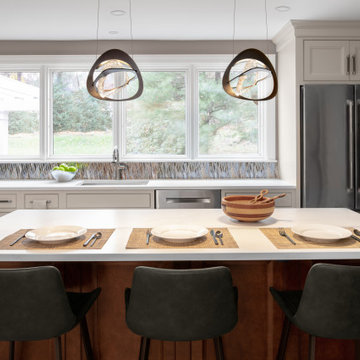
Eat-in kitchen - large transitional porcelain tile eat-in kitchen idea in Boston with a single-bowl sink, quartz countertops, multicolored backsplash, glass tile backsplash, stainless steel appliances, an island and white countertops

Trendy dark wood floor and brown floor open concept kitchen photo in San Francisco with an undermount sink, shaker cabinets, white cabinets, quartz countertops, multicolored backsplash, stainless steel appliances, an island and white countertops
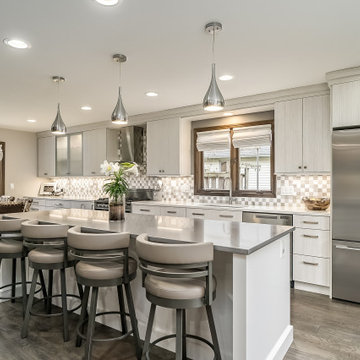
Inspiration for a contemporary galley dark wood floor and gray floor eat-in kitchen remodel in Columbus with an undermount sink, flat-panel cabinets, gray cabinets, multicolored backsplash, stainless steel appliances, an island and white countertops
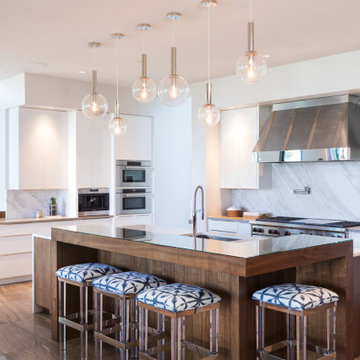
Trendy l-shaped medium tone wood floor and brown floor open concept kitchen photo in Portland with an undermount sink, flat-panel cabinets, white cabinets, multicolored backsplash, paneled appliances, an island and gray countertops
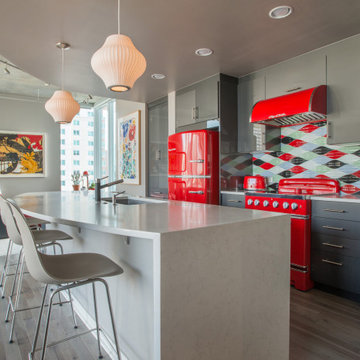
Modern Downtown Denver Condo
Inspiration for a contemporary single-wall gray floor open concept kitchen remodel in Denver with an undermount sink, flat-panel cabinets, gray cabinets, multicolored backsplash, colored appliances, an island and white countertops
Inspiration for a contemporary single-wall gray floor open concept kitchen remodel in Denver with an undermount sink, flat-panel cabinets, gray cabinets, multicolored backsplash, colored appliances, an island and white countertops
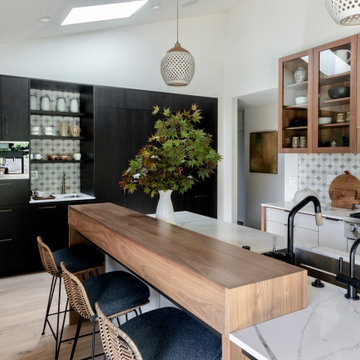
Inspiration for a large contemporary u-shaped medium tone wood floor, beige floor and vaulted ceiling eat-in kitchen remodel in Other with a double-bowl sink, flat-panel cabinets, marble countertops, multicolored backsplash, limestone backsplash, paneled appliances, an island and white countertops

Mid-sized mid-century modern l-shaped vinyl floor and exposed beam kitchen pantry photo in San Francisco with an undermount sink, flat-panel cabinets, medium tone wood cabinets, multicolored backsplash, paneled appliances, an island and multicolored countertops
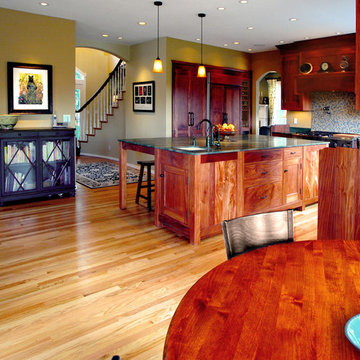
Kitchen Renovation
Photos: Rebecca Zurstadt-Peterson
Cabinets: Simon & Toney
Large elegant l-shaped light wood floor eat-in kitchen photo in Portland with an undermount sink, shaker cabinets, medium tone wood cabinets, granite countertops, multicolored backsplash, mosaic tile backsplash, stainless steel appliances and an island
Large elegant l-shaped light wood floor eat-in kitchen photo in Portland with an undermount sink, shaker cabinets, medium tone wood cabinets, granite countertops, multicolored backsplash, mosaic tile backsplash, stainless steel appliances and an island
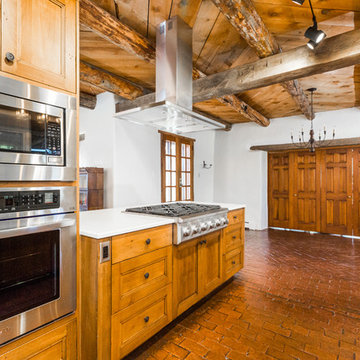
Eat-in kitchen - mid-sized southwestern galley brick floor and red floor eat-in kitchen idea in Albuquerque with an undermount sink, shaker cabinets, medium tone wood cabinets, quartz countertops, multicolored backsplash, porcelain backsplash, stainless steel appliances, a peninsula and beige countertops

The kitchen of this transitional home, features a free standing island with built in storage and adjacent breakfast nook.
Eat-in kitchen - large transitional single-wall medium tone wood floor, brown floor and shiplap ceiling eat-in kitchen idea in DC Metro with beige cabinets, multicolored backsplash, stainless steel appliances and an island
Eat-in kitchen - large transitional single-wall medium tone wood floor, brown floor and shiplap ceiling eat-in kitchen idea in DC Metro with beige cabinets, multicolored backsplash, stainless steel appliances and an island
Kitchen with Multicolored Backsplash Ideas
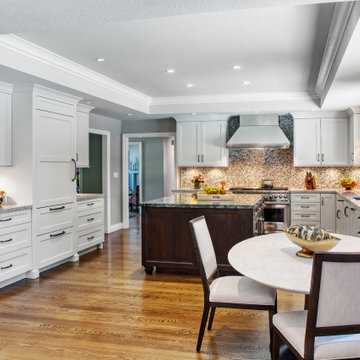
Open concept kitchen - large transitional u-shaped medium tone wood floor, brown floor and coffered ceiling open concept kitchen idea in San Francisco with an undermount sink, recessed-panel cabinets, white cabinets, quartzite countertops, multicolored backsplash, mosaic tile backsplash, paneled appliances, an island and white countertops
9





