Kitchen with Multicolored Backsplash Ideas
Refine by:
Budget
Sort by:Popular Today
81 - 100 of 32,776 photos
Item 1 of 3
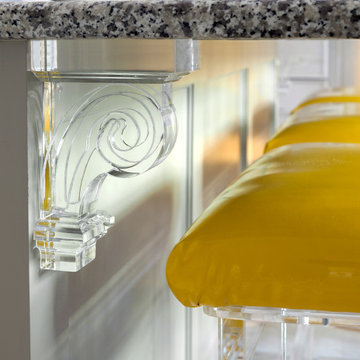
Photography - Nancy Nolan
Island is Sherwin Williams Amazing Gray, barstools are Plexi Craft with Architex fabric, lucite corbels from H. Studio
Eat-in kitchen - large transitional eat-in kitchen idea in Little Rock with a double-bowl sink, shaker cabinets, gray cabinets, quartz countertops, multicolored backsplash, subway tile backsplash, paneled appliances and an island
Eat-in kitchen - large transitional eat-in kitchen idea in Little Rock with a double-bowl sink, shaker cabinets, gray cabinets, quartz countertops, multicolored backsplash, subway tile backsplash, paneled appliances and an island
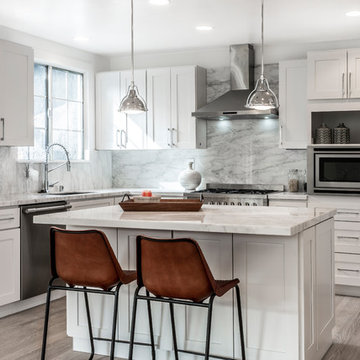
Mid-sized transitional light wood floor and beige floor eat-in kitchen photo in San Francisco with an undermount sink, shaker cabinets, white cabinets, marble countertops, multicolored backsplash, stone slab backsplash, stainless steel appliances and an island
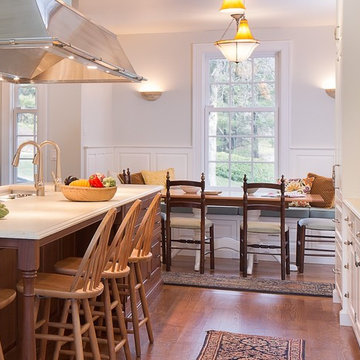
Example of a large classic galley medium tone wood floor and brown floor eat-in kitchen design in Jacksonville with an undermount sink, raised-panel cabinets, white cabinets, limestone countertops, multicolored backsplash, porcelain backsplash, stainless steel appliances, an island and beige countertops

Small Galley kitchen, becomes charming and efficient.
Small transitional galley vinyl floor and multicolored floor kitchen pantry photo in Other with a farmhouse sink, shaker cabinets, light wood cabinets, granite countertops, multicolored backsplash, porcelain backsplash, stainless steel appliances, no island and gray countertops
Small transitional galley vinyl floor and multicolored floor kitchen pantry photo in Other with a farmhouse sink, shaker cabinets, light wood cabinets, granite countertops, multicolored backsplash, porcelain backsplash, stainless steel appliances, no island and gray countertops
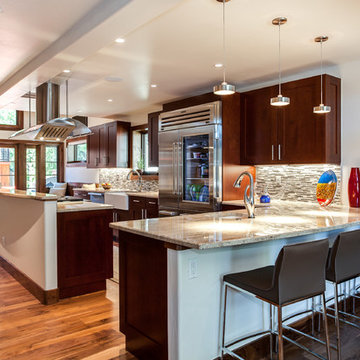
Example of a large transitional l-shaped light wood floor open concept kitchen design in Denver with a farmhouse sink, flat-panel cabinets, dark wood cabinets, granite countertops, multicolored backsplash, stainless steel appliances, an island and matchstick tile backsplash
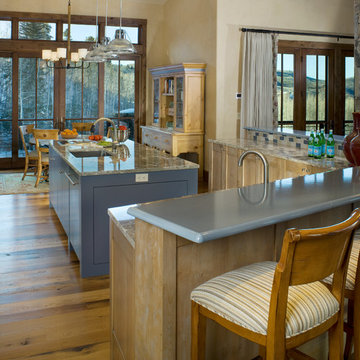
Large mountain style galley medium tone wood floor eat-in kitchen photo in Denver with an undermount sink, recessed-panel cabinets, light wood cabinets, granite countertops, multicolored backsplash, mosaic tile backsplash, stainless steel appliances and an island

Eat-in kitchen - small rustic galley light wood floor eat-in kitchen idea in Manchester with a single-bowl sink, distressed cabinets, granite countertops, multicolored backsplash, stainless steel appliances, beaded inset cabinets, stone tile backsplash and no island
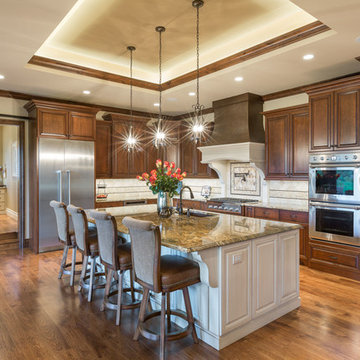
Large mountain style l-shaped medium tone wood floor and brown floor eat-in kitchen photo in Denver with raised-panel cabinets, dark wood cabinets, granite countertops, stainless steel appliances, an island, an undermount sink, multicolored backsplash, ceramic backsplash and multicolored countertops
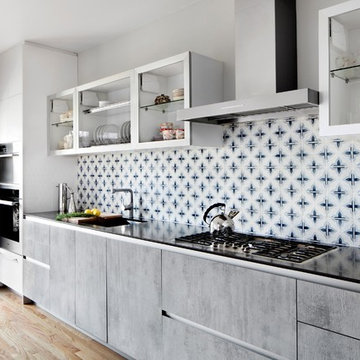
Kitchen - contemporary single-wall medium tone wood floor and brown floor kitchen idea in DC Metro with an undermount sink, flat-panel cabinets, gray cabinets, multicolored backsplash and stainless steel appliances

Inspiration for a coastal u-shaped dark wood floor, brown floor and vaulted ceiling open concept kitchen remodel in Minneapolis with a single-bowl sink, recessed-panel cabinets, light wood cabinets, quartz countertops, multicolored backsplash, ceramic backsplash, stainless steel appliances, an island and multicolored countertops
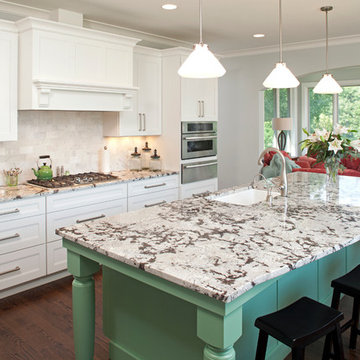
Natural light floods this state-of-the-art gourmet kitchen. The adjacent sun room, leading to an open deck provide ample space for entertaining and enjoying the company of guests while you cook.
Jon Huelskamp, Landmark Photography
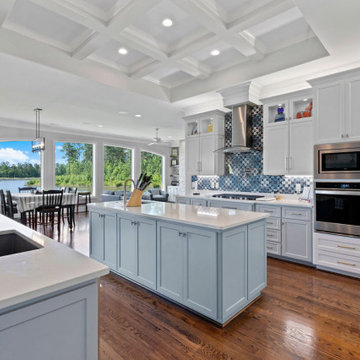
Vaulted ceilings with wood in laid floors
Eat-in kitchen - large coastal dark wood floor, brown floor and vaulted ceiling eat-in kitchen idea in Raleigh with a single-bowl sink, shaker cabinets, white cabinets, quartz countertops, multicolored backsplash, ceramic backsplash, stainless steel appliances, two islands and white countertops
Eat-in kitchen - large coastal dark wood floor, brown floor and vaulted ceiling eat-in kitchen idea in Raleigh with a single-bowl sink, shaker cabinets, white cabinets, quartz countertops, multicolored backsplash, ceramic backsplash, stainless steel appliances, two islands and white countertops
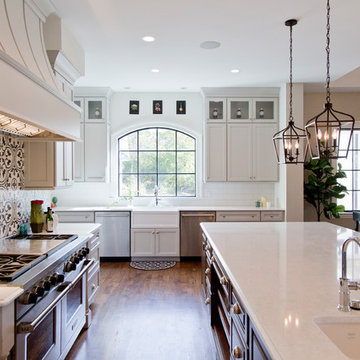
Inspiration for a large transitional l-shaped dark wood floor and brown floor open concept kitchen remodel in St Louis with multicolored backsplash, stainless steel appliances, white countertops, a farmhouse sink, recessed-panel cabinets, gray cabinets, quartz countertops, ceramic backsplash and an island
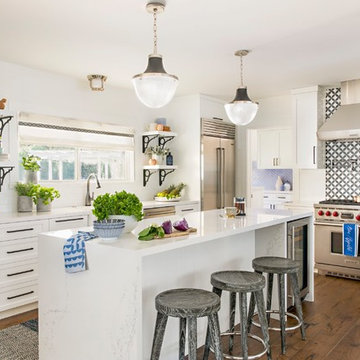
Everyone likes a white kitchen. We always work to create something different even in an all-white kitchen. It still needs to have its own personality and style. In this kitchen, we layered in black accents.
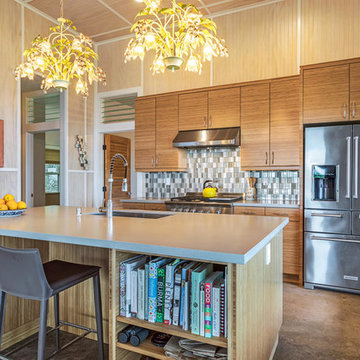
Jonathan Davis
Example of an island style concrete floor kitchen design in Hawaii with an undermount sink, flat-panel cabinets, quartzite countertops, stainless steel appliances, medium tone wood cabinets, multicolored backsplash, mosaic tile backsplash and a peninsula
Example of an island style concrete floor kitchen design in Hawaii with an undermount sink, flat-panel cabinets, quartzite countertops, stainless steel appliances, medium tone wood cabinets, multicolored backsplash, mosaic tile backsplash and a peninsula
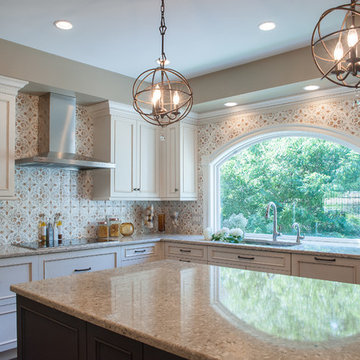
Inspiration for a mid-sized timeless l-shaped dark wood floor and brown floor kitchen pantry remodel in Boston with an undermount sink, beaded inset cabinets, white cabinets, granite countertops, multicolored backsplash, ceramic backsplash, stainless steel appliances and two islands
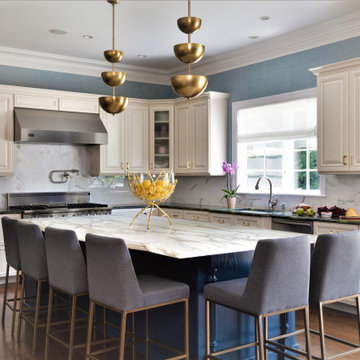
The family and kitchen areas were designed to hold family and friends in an open space were the all could enjoy gorgeous surrounds without losing comfort. Colors such as light blues, warm browns, and white were used to create the perfect complement of the owners adjoining beautiful outdoor space.
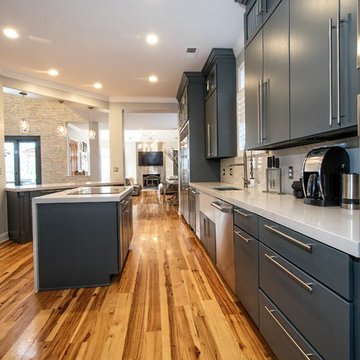
Steve Roberts Photography
Example of a large minimalist l-shaped medium tone wood floor enclosed kitchen design in Other with an undermount sink, flat-panel cabinets, gray cabinets, marble countertops, multicolored backsplash, marble backsplash, stainless steel appliances and an island
Example of a large minimalist l-shaped medium tone wood floor enclosed kitchen design in Other with an undermount sink, flat-panel cabinets, gray cabinets, marble countertops, multicolored backsplash, marble backsplash, stainless steel appliances and an island
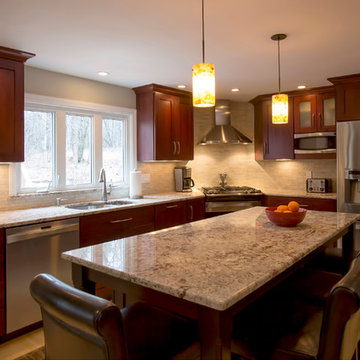
Ellen Harasimowicz
Eat-in kitchen - transitional l-shaped eat-in kitchen idea in Boston with an undermount sink, flat-panel cabinets, dark wood cabinets, granite countertops, multicolored backsplash, stone tile backsplash and stainless steel appliances
Eat-in kitchen - transitional l-shaped eat-in kitchen idea in Boston with an undermount sink, flat-panel cabinets, dark wood cabinets, granite countertops, multicolored backsplash, stone tile backsplash and stainless steel appliances
Kitchen with Multicolored Backsplash Ideas
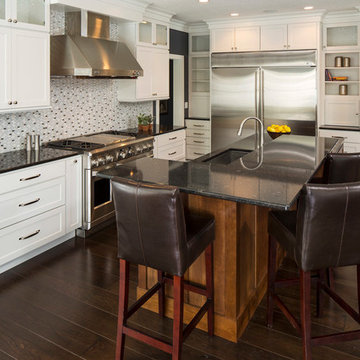
Hartman Homes Spring Parade 2013
Mid-sized elegant l-shaped dark wood floor eat-in kitchen photo in Minneapolis with an undermount sink, recessed-panel cabinets, white cabinets, granite countertops, multicolored backsplash, stainless steel appliances, an island and mosaic tile backsplash
Mid-sized elegant l-shaped dark wood floor eat-in kitchen photo in Minneapolis with an undermount sink, recessed-panel cabinets, white cabinets, granite countertops, multicolored backsplash, stainless steel appliances, an island and mosaic tile backsplash
5





