Kitchen with Multicolored Backsplash Ideas
Refine by:
Budget
Sort by:Popular Today
161 - 180 of 32,776 photos
Item 1 of 3
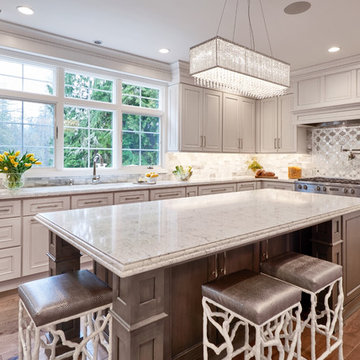
Glamour and function perfectly co-exist in this beautiful home.
Project designed by Michelle Yorke Interior Design Firm in Bellevue. Serving Redmond, Sammamish, Issaquah, Mercer Island, Kirkland, Medina, Clyde Hill, and Seattle.
For more about Michelle Yorke, click here: https://michelleyorkedesign.com/
To learn more about this project, click here: https://michelleyorkedesign.com/eastside-bellevue-estate-remodel/
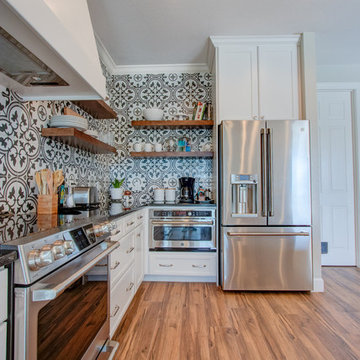
Contractor - Lighthouse Building & Remodeling Cabinetry - Kith Kitchens - Benton - Bright White / Shelves - Ash Countertops - Sunmac Stone Specialists - Pompeii - Greylac / Granite Hardware - Top Knobs - TK592-BSN/TK594-BSN Appliances - GE Appliances Sink - Create Good Sinks Power Strips - Hardware Resources
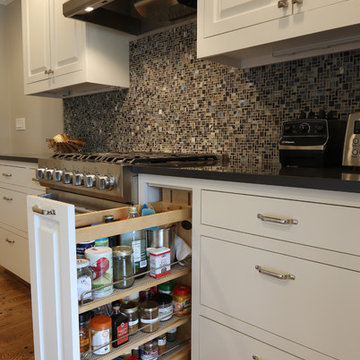
This spice pullout is a great way to save counter space, and is conveniently located next to the stove. The cabinet under-mount lights are a great way to provide additional lighting. Photos by Photo Art Portraits. Design by Chelly Wentworth.
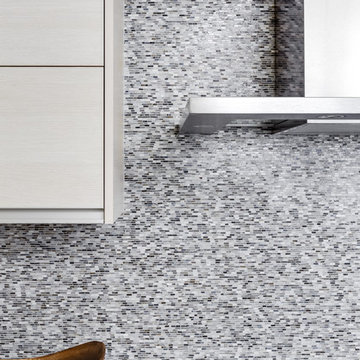
• Full Eichler Galley Kitchen Remodel
• Updated finishes in a warm palette of white + gray
• Decorative Accessory Styling
• General Contractor: CKM Construction
• Custom Casework: Benicia Cabinets
• Backsplash Tile: Artistic Tile
• Countertop: Caesarstone
• Induction Cooktop: GE Profile
• Exhaust Hood: Zephyr
• Flush mount hardware pulls - Hafele
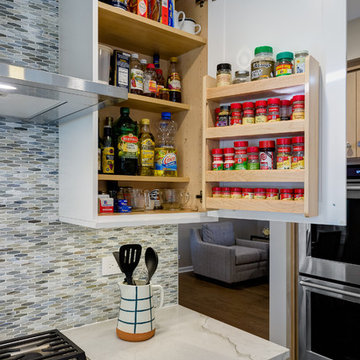
Dennis Jourdan Photography
Example of a large transitional u-shaped medium tone wood floor and brown floor eat-in kitchen design in Chicago with a single-bowl sink, shaker cabinets, white cabinets, quartzite countertops, multicolored backsplash, glass sheet backsplash, paneled appliances, an island and multicolored countertops
Example of a large transitional u-shaped medium tone wood floor and brown floor eat-in kitchen design in Chicago with a single-bowl sink, shaker cabinets, white cabinets, quartzite countertops, multicolored backsplash, glass sheet backsplash, paneled appliances, an island and multicolored countertops
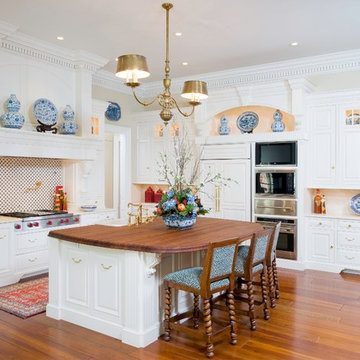
Inspiration for a large timeless l-shaped medium tone wood floor eat-in kitchen remodel in Other with a farmhouse sink, raised-panel cabinets, white cabinets, granite countertops, multicolored backsplash, subway tile backsplash, paneled appliances and an island

Mid-sized mid-century modern l-shaped vinyl floor and exposed beam kitchen pantry photo in San Francisco with an undermount sink, flat-panel cabinets, medium tone wood cabinets, multicolored backsplash, paneled appliances, an island and multicolored countertops
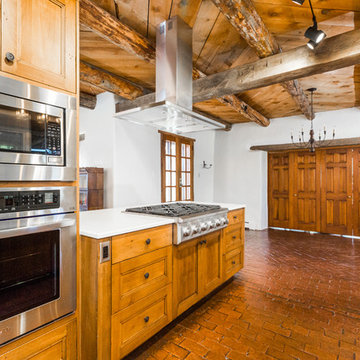
Eat-in kitchen - mid-sized southwestern galley brick floor and red floor eat-in kitchen idea in Albuquerque with an undermount sink, shaker cabinets, medium tone wood cabinets, quartz countertops, multicolored backsplash, porcelain backsplash, stainless steel appliances, a peninsula and beige countertops
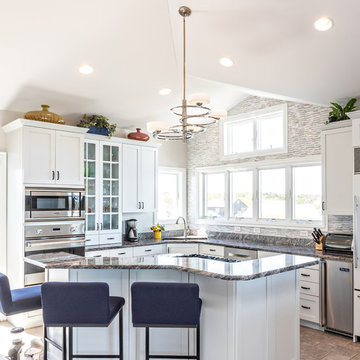
Glenn Bashaw
Mid-sized transitional l-shaped ceramic tile and beige floor enclosed kitchen photo in Other with an undermount sink, white cabinets, granite countertops, ceramic backsplash, paneled appliances, an island, multicolored backsplash, multicolored countertops and shaker cabinets
Mid-sized transitional l-shaped ceramic tile and beige floor enclosed kitchen photo in Other with an undermount sink, white cabinets, granite countertops, ceramic backsplash, paneled appliances, an island, multicolored backsplash, multicolored countertops and shaker cabinets
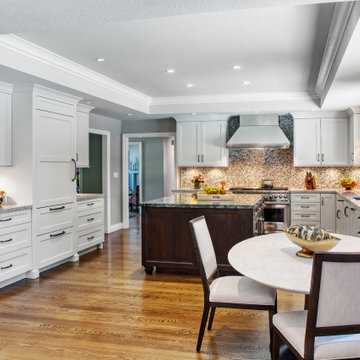
Open concept kitchen - large transitional u-shaped medium tone wood floor, brown floor and coffered ceiling open concept kitchen idea in San Francisco with an undermount sink, recessed-panel cabinets, white cabinets, quartzite countertops, multicolored backsplash, mosaic tile backsplash, paneled appliances, an island and white countertops
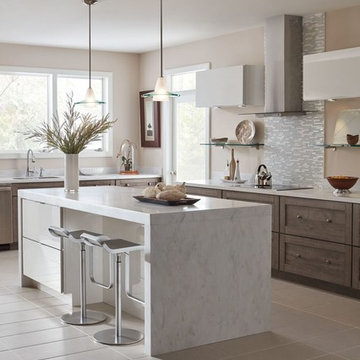
Inspiration for a mid-sized transitional single-wall porcelain tile and beige floor enclosed kitchen remodel in Other with an undermount sink, flat-panel cabinets, white cabinets, marble countertops, multicolored backsplash, glass tile backsplash, stainless steel appliances and an island
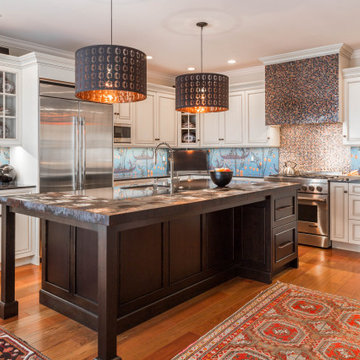
Example of a mid-sized transitional l-shaped medium tone wood floor and brown floor eat-in kitchen design in Boston with an undermount sink, quartz countertops, multicolored backsplash, stainless steel appliances, an island, brown countertops, raised-panel cabinets and white cabinets
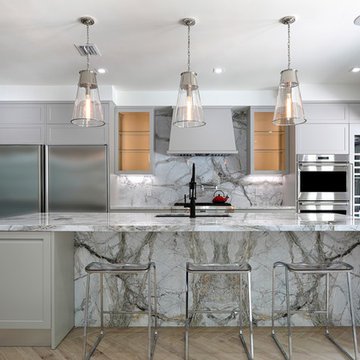
Kitchen - large coastal galley light wood floor and beige floor kitchen idea in Miami with an undermount sink, gray cabinets, marble countertops, multicolored backsplash, stainless steel appliances, an island, multicolored countertops, shaker cabinets and stone slab backsplash
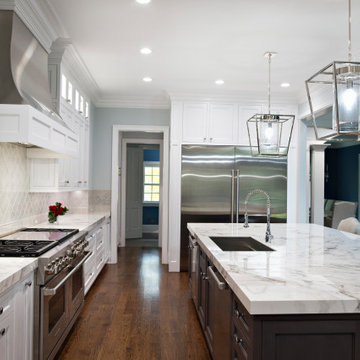
Eat-in kitchen - huge traditional l-shaped dark wood floor and brown floor eat-in kitchen idea in Detroit with an undermount sink, beaded inset cabinets, white cabinets, quartz countertops, multicolored backsplash, ceramic backsplash, stainless steel appliances, an island and white countertops

Open concept kitchen with an oversized prep island perfect for entertaining. The island cabinets were painted “Black Evergreen” by Behr and since they were the focal point of the area decided to go for a more minimal design for the rest of the backsplash with a zellige tile and boho mosaic accent tile behind the vent hood.
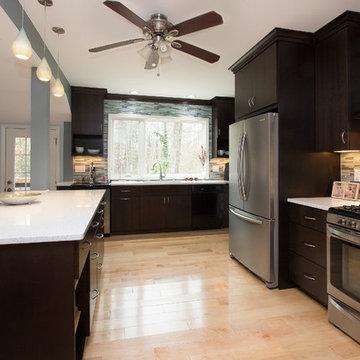
Marilyn Peryer Style House 2014
Large trendy u-shaped light wood floor and yellow floor open concept kitchen photo in Raleigh with a single-bowl sink, flat-panel cabinets, dark wood cabinets, quartz countertops, multicolored backsplash, glass tile backsplash, stainless steel appliances, an island and white countertops
Large trendy u-shaped light wood floor and yellow floor open concept kitchen photo in Raleigh with a single-bowl sink, flat-panel cabinets, dark wood cabinets, quartz countertops, multicolored backsplash, glass tile backsplash, stainless steel appliances, an island and white countertops
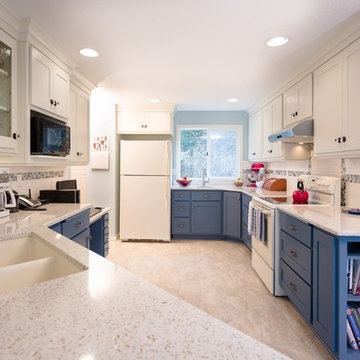
Grant Mott Photography
Eat-in kitchen - mid-sized traditional u-shaped linoleum floor and beige floor eat-in kitchen idea in Portland with an undermount sink, shaker cabinets, blue cabinets, glass countertops, multicolored backsplash, ceramic backsplash, white appliances and a peninsula
Eat-in kitchen - mid-sized traditional u-shaped linoleum floor and beige floor eat-in kitchen idea in Portland with an undermount sink, shaker cabinets, blue cabinets, glass countertops, multicolored backsplash, ceramic backsplash, white appliances and a peninsula

This classic Tudor home in Oakland was given a modern makeover with an interplay of soft and vibrant color, bold patterns, and sleek furniture. The classic woodwork and built-ins of the original house were maintained to add a gorgeous contrast to the modern decor.
Designed by Oakland interior design studio Joy Street Design. Serving Alameda, Berkeley, Orinda, Walnut Creek, Piedmont, and San Francisco.
For more about Joy Street Design, click here: https://www.joystreetdesign.com/
To learn more about this project, click here:
https://www.joystreetdesign.com/portfolio/oakland-tudor-home-renovation
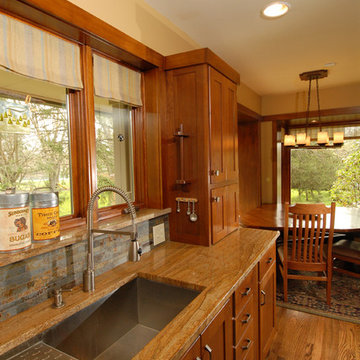
Large arts and crafts u-shaped medium tone wood floor eat-in kitchen photo in Columbus with an undermount sink, shaker cabinets, medium tone wood cabinets, marble countertops, multicolored backsplash, stone tile backsplash, stainless steel appliances and an island
Kitchen with Multicolored Backsplash Ideas
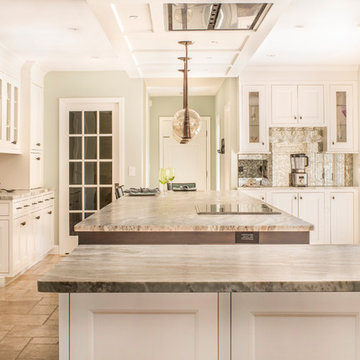
Our clients wanted to update their home starting with a luxurious kitchen filled with high-end appliances, storage, and an open floor plan that would enable them to entertain in comfort and style.
photo by Perko Photography
9





