Kitchen with Open Cabinets and Beige Cabinets Ideas
Refine by:
Budget
Sort by:Popular Today
121 - 140 of 185 photos
Item 1 of 3
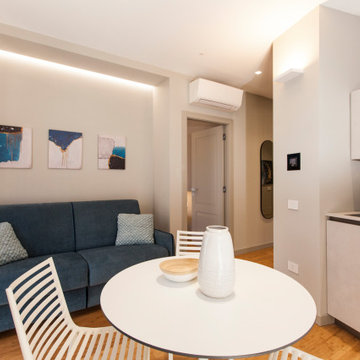
Démolition et reconstruction d'un immeuble dans le centre historique de Castellammare del Golfo composé de petits appartements confortables où vous pourrez passer vos vacances. L'idée était de conserver l'aspect architectural avec un goût historique actuel mais en le reproposant dans une tonalité moderne.Des matériaux précieux ont été utilisés, tels que du parquet en bambou pour le sol, du marbre pour les salles de bains et le hall d'entrée, un escalier métallique avec des marches en bois et des couloirs en marbre, des luminaires encastrés ou suspendus, des boiserie sur les murs des chambres et dans les couloirs, des dressings ouverte, portes intérieures en laque mate avec une couleur raffinée, fenêtres en bois, meubles sur mesure, mini-piscines et mobilier d'extérieur. Chaque étage se distingue par la couleur, l'ameublement et les accessoires d'ameublement. Tout est contrôlé par l'utilisation de la domotique. Un projet de design d'intérieur avec un design unique qui a permis d'obtenir des appartements de luxe.
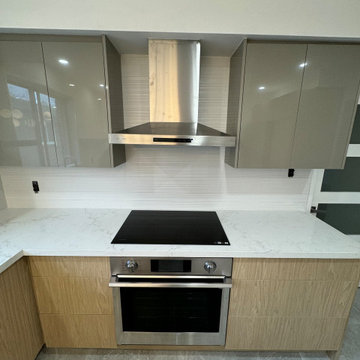
elegant cabinet colours and design
Example of a mid-sized minimalist l-shaped ceramic tile, gray floor and coffered ceiling eat-in kitchen design in Toronto with a double-bowl sink, open cabinets, beige cabinets, granite countertops, gray backsplash, subway tile backsplash, stainless steel appliances, an island and beige countertops
Example of a mid-sized minimalist l-shaped ceramic tile, gray floor and coffered ceiling eat-in kitchen design in Toronto with a double-bowl sink, open cabinets, beige cabinets, granite countertops, gray backsplash, subway tile backsplash, stainless steel appliances, an island and beige countertops
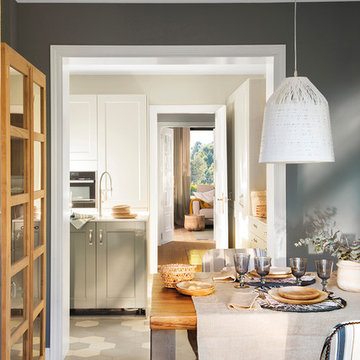
Proyecto realizado por Meritxell Ribé - The Room Studio
Construcción: The Room Work
Fotografías: Mauricio Fuertes
Open concept kitchen - mid-sized transitional single-wall porcelain tile and beige floor open concept kitchen idea in Barcelona with a drop-in sink, open cabinets, beige cabinets, stainless steel appliances, an island and white countertops
Open concept kitchen - mid-sized transitional single-wall porcelain tile and beige floor open concept kitchen idea in Barcelona with a drop-in sink, open cabinets, beige cabinets, stainless steel appliances, an island and white countertops
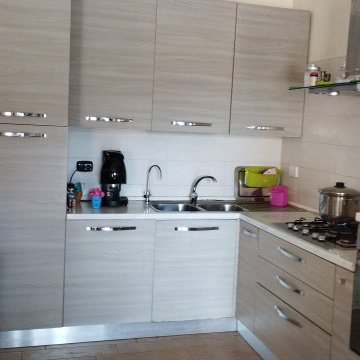
La sig.ra Angela desiderava una taverna, un ambiente unico dove passare le sue giornate senza avere timore di sporcare la casa. Di fatto qui passa la maggior parte delle sue giornate, cucina attrezzata dove non manca nulla dal momento che è stata istallata anche una lavastoviglie, un tavolo lungo 460 cm e un divano letto, e non poteva certamente mancare un caminetto in muratura.
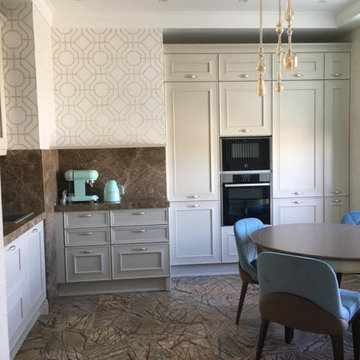
Квартира 90 м2 в жилом комплексе «Рублёвские огни».
Хозяйка квартиры молодая самостоятельная, очень занятая женщина. При создании интерьеров главным было создать атмосферу покоя, способствующую отдыху. Этим и определился выбор стилистического решения интерьера – вечная, спокойная классика. В отделке помещений преобладают натуральные, пастельные цвета. Широко использованы природные, экологичные материалы – дерево и мрамор. Многие элементы мебели выполнены по индивидуальному проекту.
Особенно важным при создании данного пространства был диалог архитектора и заказчицы. Благодаря этому, удалось создать очень индивидуальный интерьер комфортный именно для этого человека.

MAJESTIC INTERIORS IS the interior designer in Faridabad & Gurugram (Gurgaon). we are manufacturer of Modular kitchen in faridabad & we provide interior design services with best designs in faridabad. we are modular kitchen dealers in faridabad, our core strength is functional designs, usability, comfort, Finishing and value for money are our key factors to consider while providing the most innovative interior designs.
we are providing following services:
-Residential Interior Design
-commercial Interior Design
- kitchen manufacturer
- latest kitchen Design
-hospitality Interior Design
-custom built- modular kitchen, led panels, wardrobe
interior designer in faridabad
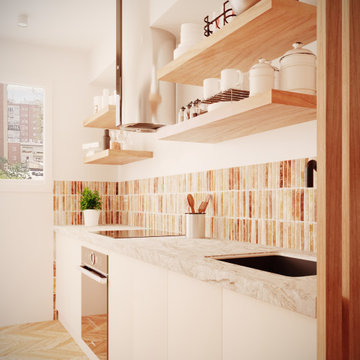
Small danish brown floor open concept kitchen photo in Madrid with a single-bowl sink, open cabinets, beige cabinets, marble countertops, terra-cotta backsplash, stainless steel appliances and gray countertops
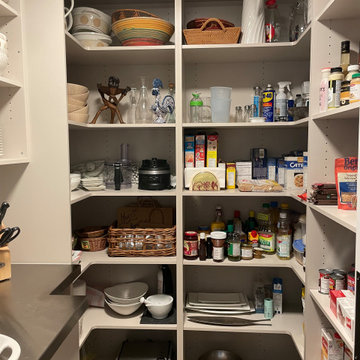
Adjacent à la cuisine. Garde-manger
Example of a country medium tone wood floor open concept kitchen design in Montreal with open cabinets, beige cabinets, stainless steel countertops, stainless steel appliances and no island
Example of a country medium tone wood floor open concept kitchen design in Montreal with open cabinets, beige cabinets, stainless steel countertops, stainless steel appliances and no island
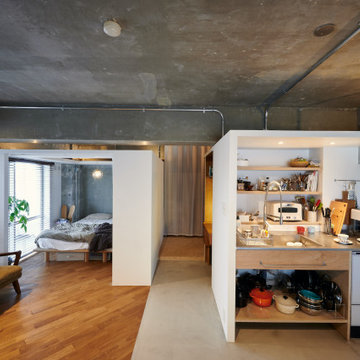
リビングとダイニング、キッチン、ベッドルームがゆるくつながっています。個室を家具の様につくり、ベッドルームの天井高さを抑えることでリビングの感覚的な解放感を持たせることを図りました。
Open concept kitchen - mid-sized industrial single-wall concrete floor, gray floor and shiplap ceiling open concept kitchen idea in Tokyo with an integrated sink, open cabinets, beige cabinets, stainless steel countertops, white backsplash, shiplap backsplash, white appliances, no island and gray countertops
Open concept kitchen - mid-sized industrial single-wall concrete floor, gray floor and shiplap ceiling open concept kitchen idea in Tokyo with an integrated sink, open cabinets, beige cabinets, stainless steel countertops, white backsplash, shiplap backsplash, white appliances, no island and gray countertops
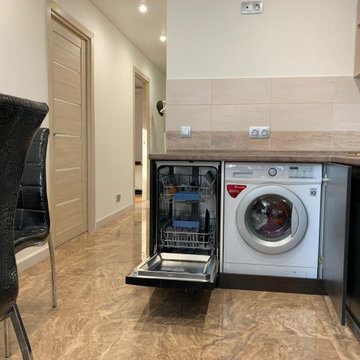
Кухню делали по дизайн проекту. Все реализовали точно и профессионально. Очень красивый подбор цвета. Уютно и красиво.
Example of a mid-sized classic single-wall porcelain tile, brown floor and vaulted ceiling eat-in kitchen design in Moscow with an undermount sink, open cabinets, beige cabinets, solid surface countertops, beige backsplash, ceramic backsplash, colored appliances, an island and beige countertops
Example of a mid-sized classic single-wall porcelain tile, brown floor and vaulted ceiling eat-in kitchen design in Moscow with an undermount sink, open cabinets, beige cabinets, solid surface countertops, beige backsplash, ceramic backsplash, colored appliances, an island and beige countertops
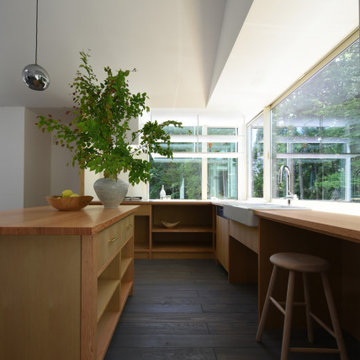
Case Study Kitchen #32 私たちが得意とするビスポーク・キッチン。水に強い木材で統一したワークトップとカウンター、2層タイプのバトラーシンク、ドイツ製水栓器具等、オーダーメイドでなければ得られない歓びがあります。建築に加えてキッチン、テーブル、チェア等、様々な家具のデザイン、製作、コーディネイトを行っています。
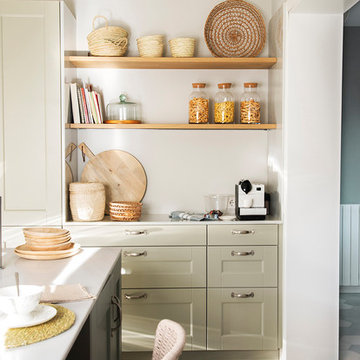
Proyecto realizado por Meritxell Ribé - The Room Studio
Construcción: The Room Work
Fotografías: Mauricio Fuertes
Mid-sized transitional single-wall porcelain tile and beige floor open concept kitchen photo in Barcelona with a drop-in sink, open cabinets, beige cabinets, stainless steel appliances, an island and white countertops
Mid-sized transitional single-wall porcelain tile and beige floor open concept kitchen photo in Barcelona with a drop-in sink, open cabinets, beige cabinets, stainless steel appliances, an island and white countertops
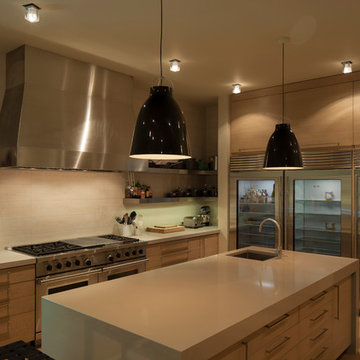
#luxurymodernkitchen in Sun Valley Idaho
grabherconstruction.com
Example of a minimalist u-shaped eat-in kitchen design in Boise with a double-bowl sink, open cabinets and beige cabinets
Example of a minimalist u-shaped eat-in kitchen design in Boise with a double-bowl sink, open cabinets and beige cabinets
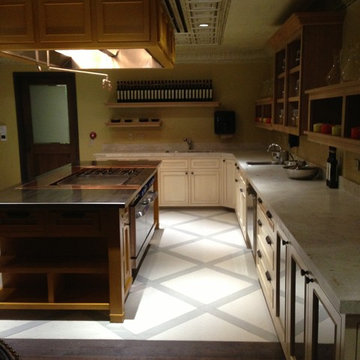
Inspiration for a craftsman l-shaped eat-in kitchen remodel in San Diego with an undermount sink, open cabinets, beige cabinets and an island
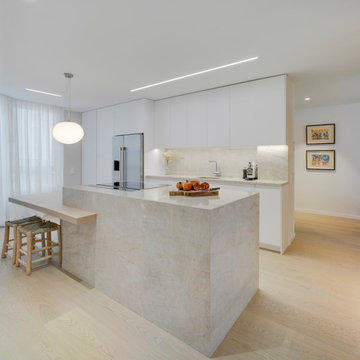
Trendy light wood floor kitchen photo in Other with an undermount sink, open cabinets, beige cabinets, quartzite countertops, an island and beige countertops
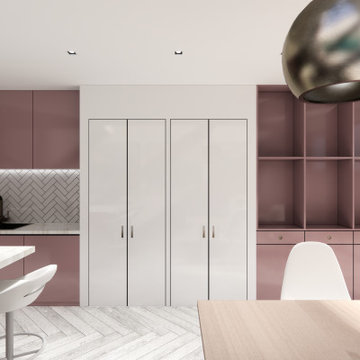
Single storey rear extension + loft conversion to a Wimbledon townhouse.
Inspiration for a mid-sized contemporary l-shaped light wood floor, white floor and tray ceiling eat-in kitchen remodel in London with a drop-in sink, open cabinets, beige cabinets, marble countertops, white backsplash, ceramic backsplash, black appliances, an island and white countertops
Inspiration for a mid-sized contemporary l-shaped light wood floor, white floor and tray ceiling eat-in kitchen remodel in London with a drop-in sink, open cabinets, beige cabinets, marble countertops, white backsplash, ceramic backsplash, black appliances, an island and white countertops
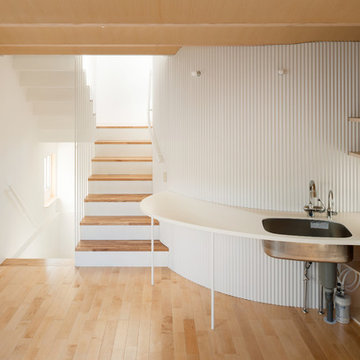
Photo by: Takumi Ota
Inspiration for a small modern single-wall light wood floor and beige floor open concept kitchen remodel with a single-bowl sink, open cabinets, beige cabinets, solid surface countertops, white backsplash and no island
Inspiration for a small modern single-wall light wood floor and beige floor open concept kitchen remodel with a single-bowl sink, open cabinets, beige cabinets, solid surface countertops, white backsplash and no island

キッチンはトップライトからの光で明るい。桜の無垢材のアイランドキッチン
Open concept kitchen - small single-wall light wood floor and beige floor open concept kitchen idea in Other with an undermount sink, open cabinets, beige cabinets, wood countertops, beige backsplash, wood backsplash, stainless steel appliances, an island and beige countertops
Open concept kitchen - small single-wall light wood floor and beige floor open concept kitchen idea in Other with an undermount sink, open cabinets, beige cabinets, wood countertops, beige backsplash, wood backsplash, stainless steel appliances, an island and beige countertops
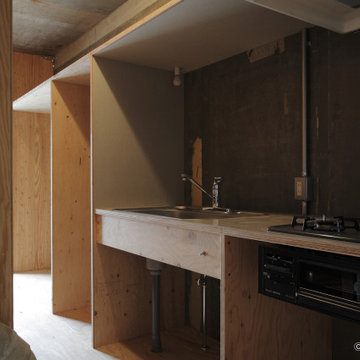
Example of a galley medium tone wood floor and beige floor enclosed kitchen design in Other with open cabinets, beige cabinets, wood countertops, beige countertops and two islands
Kitchen with Open Cabinets and Beige Cabinets Ideas
7





