Kitchen with Open Cabinets and Paneled Appliances Ideas
Refine by:
Budget
Sort by:Popular Today
161 - 180 of 268 photos
Item 1 of 3

La visite de notre projet Chasse continue ! Nous vous emmenons ici dans la cuisine dessinée et réalisée sur mesure. Pour pimper cette cuisine @recordcuccine, aux jolies tonalités vert gris et moka ,son îlot en chêne, ses portes toute hauteur et ses niches ouvertes rétroéclairées, nous l’avons associée avec un plan de travail en pierre de chez @maisonderudet, des carreaux bejmat au sol de chez @mediterrananée stone, enrichie d'un deck en ipé que sépare une large baie coulissante de chez @alu style .
Découvrez les coulisses du chantier dans nos dossiers " carnets de chantiers"! ?
Ici la cuisine ??
Architecte : @synesthesies
? @sabine_serrad

MAJESTIC INTERIORS IS the interior designer in Faridabad & Gurugram (Gurgaon). we are manufacturer of Modular kitchen in faridabad & we provide interior design services with best designs in faridabad. we are modular kitchen dealers in faridabad, our core strength is functional designs, usability, comfort, Finishing and value for money are our key factors to consider while providing the most innovative interior designs.
we are providing following services:
-Residential Interior Design
-commercial Interior Design
- kitchen manufacturer
- latest kitchen Design
-hospitality Interior Design
-custom built- modular kitchen, led panels, wardrobe
interior designer in faridabad
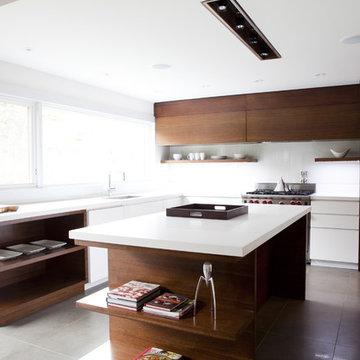
Inspiration for a contemporary kitchen remodel in Toronto with open cabinets, dark wood cabinets, paneled appliances, white backsplash and glass sheet backsplash
Example of a minimalist l-shaped kitchen pantry design in Toronto with an undermount sink, open cabinets, blue cabinets, paneled appliances, an island and multicolored countertops
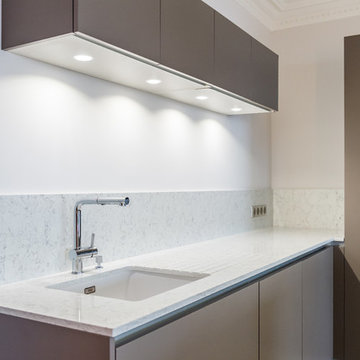
Open concept kitchen - large modern single-wall open concept kitchen idea in Lyon with an integrated sink, open cabinets, brown cabinets, quartzite countertops, white backsplash, paneled appliances and an island
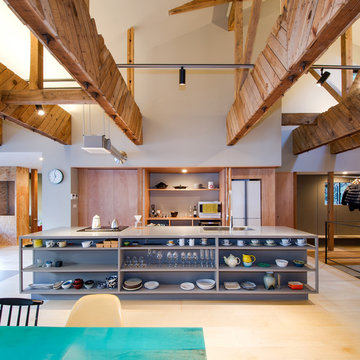
カウンターを正面から見ます。
施主が今日まで大事に使ってきた様々な家具・調度品、そして50年の年月を経た梁とのコントラストがよりモダンな印象を与えてくれます。
Asian galley light wood floor open concept kitchen photo in Tokyo with an undermount sink, open cabinets, an island, brown cabinets, gray backsplash and paneled appliances
Asian galley light wood floor open concept kitchen photo in Tokyo with an undermount sink, open cabinets, an island, brown cabinets, gray backsplash and paneled appliances
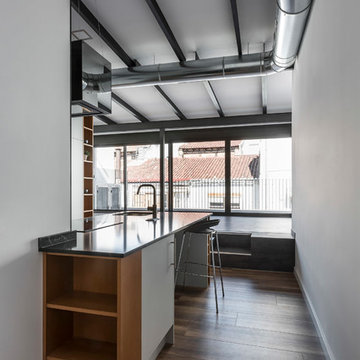
Urban laminate floor eat-in kitchen photo in Valencia with an undermount sink, open cabinets, white cabinets, metallic backsplash, metal backsplash, paneled appliances, a peninsula and black countertops
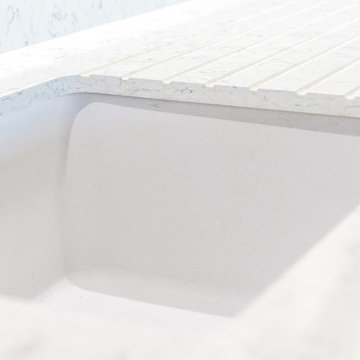
Example of a large minimalist single-wall open concept kitchen design in Lyon with an integrated sink, open cabinets, brown cabinets, quartzite countertops, white backsplash, paneled appliances and an island
Inspiration for a modern l-shaped kitchen pantry remodel in Toronto with an undermount sink, open cabinets, blue cabinets, paneled appliances, an island and multicolored countertops

アールの天井を持つダイニンクキッチン廻り。
本棚上部は、ロフトスペース
Example of a small minimalist single-wall plywood floor and brown floor open concept kitchen design in Other with open cabinets, an island, an undermount sink, black cabinets, solid surface countertops, brown backsplash, wood backsplash, paneled appliances and black countertops
Example of a small minimalist single-wall plywood floor and brown floor open concept kitchen design in Other with open cabinets, an island, an undermount sink, black cabinets, solid surface countertops, brown backsplash, wood backsplash, paneled appliances and black countertops
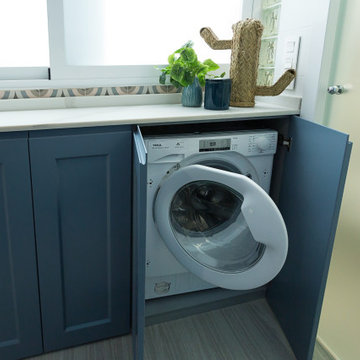
Aprovechamos los espacios al máximo. La lavadora dentro de un armario aprovechando el hueco de la fresquera de esta vivienda. Una solución estupenda.
Eat-in kitchen - small modern l-shaped light wood floor and gray floor eat-in kitchen idea in Madrid with an undermount sink, open cabinets, blue cabinets, marble countertops, blue backsplash, ceramic backsplash, paneled appliances and white countertops
Eat-in kitchen - small modern l-shaped light wood floor and gray floor eat-in kitchen idea in Madrid with an undermount sink, open cabinets, blue cabinets, marble countertops, blue backsplash, ceramic backsplash, paneled appliances and white countertops
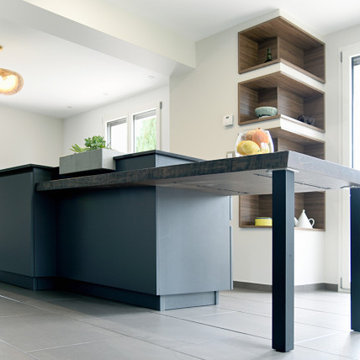
Cuisine épurée et élégante, laqué anthracite mat sans poignée. Les gorges en noyer viennent surlignés l’ensemble. Mariage harmonieux du plan de travail en céramique Néro .
La table en chêne massif, teinté noyer vient s’encastrer dans l’ilot .Un bac à herbes aromatiques réalisé en céramique Béton, vient lui aussi s’encastrer dans le plan de travail.
La table en épaisseur 65mm, avec ses chants écorcés noircies vient s’opposer à la finesse du plan céramique en 20mm.
Une niche en noyer avec éclairage viens s’ intégrer sur la composition d’armoires anthracite ( du sol au plafond).
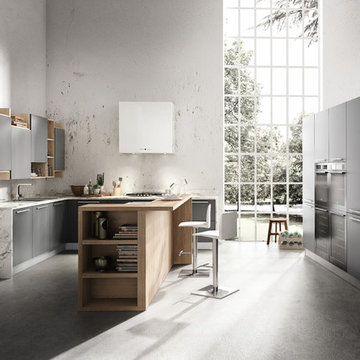
Despite it shows itself with simplicity and pure linearity, the peculiarities of Simplicia are multiple and all determinants, to reveal an immense creative character. A constructive modularity of remarkable compositional flexibility allows customizations of great aesthetic functional innovation, thanks to the strong contribution of a targeted range of colors: matte finish doors with ABS edging to match the color CONFETTO, SABBIA, CANAPA, LAVAGNA and wood finishes TABACCO, CENERE, OLMO, DAMA, CONCHIGLIA, LONDRA and NATURALE with pore synchronized. To theseare added also a complete set of attachments multi-purpose, together with electric appliances and hoods of high technology.
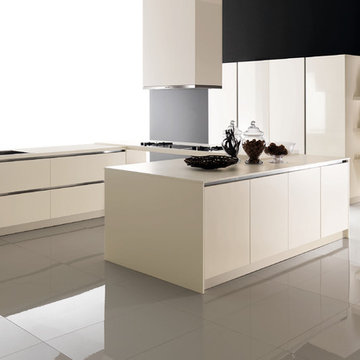
The DIVA COLLECTION combines technology, the warmth of wood, the use of modern materials, and the feelings that only natural materials can convey with their matte surfaces. Examples include fine walnut and the strongly accented grain and porosity of a wood such as oak, which offers the tactile sensation of natural wood. Thanks to special processing, a “mirror” effect can be created using polyester surfaces on ebony or walnut. Specifically, the veneer is given a gloss finish with five coats of waxed polyester varnish (the edges receive some ten coats of varnish) to obtain a unique, prestigious product.
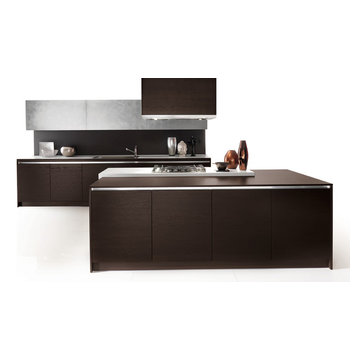
The DIVA COLLECTION combines technology, the warmth of wood, the use of modern materials, and the feelings that only natural materials can convey with their matte surfaces. Examples include fine walnut and the strongly accented grain and porosity of a wood such as oak, which offers the tactile sensation of natural wood. Thanks to special processing, a “mirror” effect can be created using polyester surfaces on ebony or walnut. Specifically, the veneer is given a gloss finish with five coats of waxed polyester varnish (the edges receive some ten coats of varnish) to obtain a unique, prestigious product.
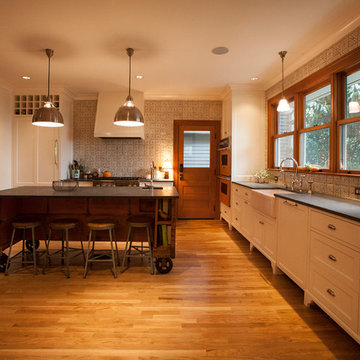
Margaret Speth Photography
Enclosed kitchen - large craftsman medium tone wood floor enclosed kitchen idea in Portland with a farmhouse sink, open cabinets, white cabinets, beige backsplash, terra-cotta backsplash, paneled appliances and an island
Enclosed kitchen - large craftsman medium tone wood floor enclosed kitchen idea in Portland with a farmhouse sink, open cabinets, white cabinets, beige backsplash, terra-cotta backsplash, paneled appliances and an island
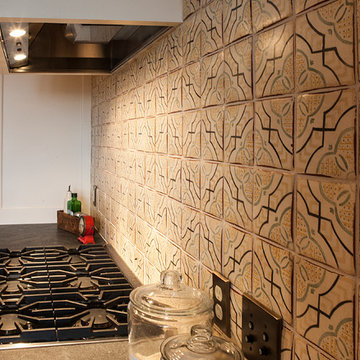
Margaret Speth Photography
Large arts and crafts medium tone wood floor enclosed kitchen photo in Portland with a farmhouse sink, open cabinets, white cabinets, beige backsplash, terra-cotta backsplash, paneled appliances and an island
Large arts and crafts medium tone wood floor enclosed kitchen photo in Portland with a farmhouse sink, open cabinets, white cabinets, beige backsplash, terra-cotta backsplash, paneled appliances and an island
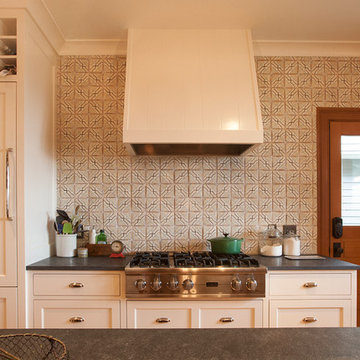
Margaret Speth Photography
Example of a large arts and crafts medium tone wood floor enclosed kitchen design in Portland with a farmhouse sink, open cabinets, white cabinets, beige backsplash, terra-cotta backsplash, paneled appliances and an island
Example of a large arts and crafts medium tone wood floor enclosed kitchen design in Portland with a farmhouse sink, open cabinets, white cabinets, beige backsplash, terra-cotta backsplash, paneled appliances and an island
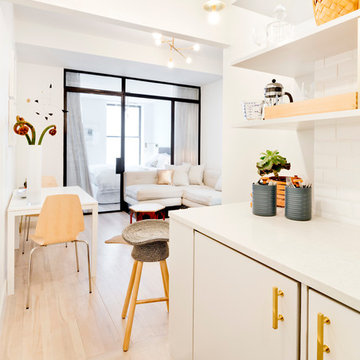
Inspiration for a small contemporary l-shaped light wood floor open concept kitchen remodel in New York with an undermount sink, open cabinets, white cabinets, quartz countertops, white backsplash, subway tile backsplash, paneled appliances and no island
Kitchen with Open Cabinets and Paneled Appliances Ideas

This 400 s.f. studio apartment in NYC’s Greenwich Village serves as a pied-a-terre
for clients whose primary residence is on the West Coast.
Although the clients do not reside here full-time, this tiny space accommodates
all the creature comforts of home.
Bleached hardwood floors, crisp white walls, and high ceilings are the backdrop to
a custom blackened steel and glass partition, layered with raw silk sheer draperies,
to create a private sleeping area, replete with custom built-in closets.
Simple headboard and crisp linens are balanced with a lightly-metallic glazed
duvet and a vintage textile pillow.
The living space boasts a custom Belgian linen sectional sofa that pulls out into a
full-size bed for the couple’s young children who sometimes accompany them.
Efficient and inexpensive dining furniture sits comfortably in the main living space
and lends clean, Scandinavian functionality for sharing meals. The sculptural
handcrafted metal ceiling mobile offsets the architecture’s clean lines, defining the
space while accentuating the tall ceilings.
The kitchenette combines custom cool grey lacquered cabinets with brass fittings,
white beveled subway tile, and a warm brushed brass backsplash; an antique
Boucherouite runner and textural woven stools that pull up to the kitchen’s
coffee counter punctuate the clean palette with warmth and the human scale.
The under-counter freezer and refrigerator, along with the 18” dishwasher, are all
panelled to match the cabinets, and open shelving to the ceiling maximizes the
feeling of the space’s volume.
The entry closet doubles as home for a combination washer/dryer unit.
The custom bathroom vanity, with open brass legs sitting against floor-to-ceiling
marble subway tile, boasts a honed gray marble countertop, with an undermount
sink offset to maximize precious counter space and highlight a pendant light. A
tall narrow cabinet combines closed and open storage, and a recessed mirrored
medicine cabinet conceals additional necessaries.
The stand-up shower is kept minimal, with simple white beveled subway tile and
frameless glass doors, and is large enough to host a teak and stainless bench for
comfort; black sink and bath fittings ground the otherwise light palette.
What had been a generic studio apartment became a rich landscape for living.
9





