Kitchen with Open Cabinets and Quartzite Countertops Ideas
Refine by:
Budget
Sort by:Popular Today
121 - 140 of 439 photos
Item 1 of 3
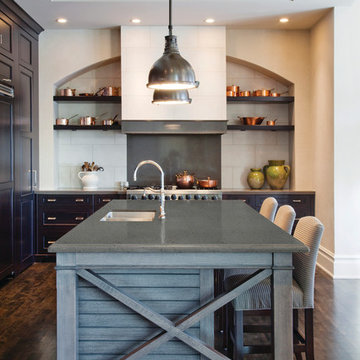
Visit Our Showroom
8000 Locust Mill St.
Ellicott City, MD 21043
HanStone Sterling Grey Quartz Countertop
HanStone Quartz: This is a sample of Sterling Grey from the HanStone brand of quartz countertops. Han Stone quartz is the new and gorgeous lineup of quartz kitchen countertops offered by the large Korean congolmerate Hanwha.
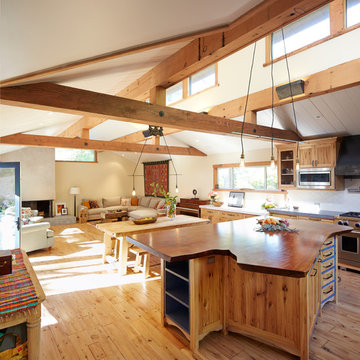
Open concept kitchen - large rustic u-shaped light wood floor open concept kitchen idea in San Francisco with a farmhouse sink, open cabinets, light wood cabinets, quartzite countertops, white backsplash, ceramic backsplash, stainless steel appliances and an island
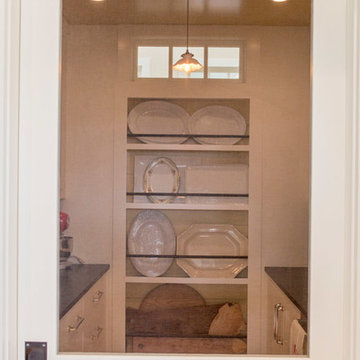
Design Copyright Karen Beckwith Creative Photography by Scott Barrow Photography
Example of a large minimalist galley medium tone wood floor and brown floor eat-in kitchen design in Boston with a drop-in sink, open cabinets, white cabinets, quartzite countertops, white backsplash, stainless steel appliances, an island and gray countertops
Example of a large minimalist galley medium tone wood floor and brown floor eat-in kitchen design in Boston with a drop-in sink, open cabinets, white cabinets, quartzite countertops, white backsplash, stainless steel appliances, an island and gray countertops
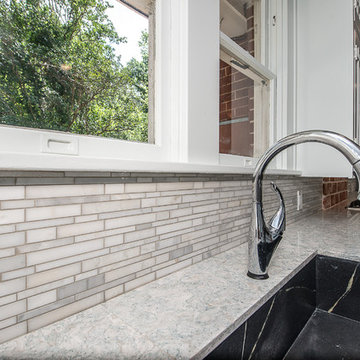
Kitchen Remodel
Eat-in kitchen - large rustic galley dark wood floor eat-in kitchen idea in Austin with a farmhouse sink, open cabinets, white cabinets, quartzite countertops, multicolored backsplash, marble backsplash, stainless steel appliances and no island
Eat-in kitchen - large rustic galley dark wood floor eat-in kitchen idea in Austin with a farmhouse sink, open cabinets, white cabinets, quartzite countertops, multicolored backsplash, marble backsplash, stainless steel appliances and no island
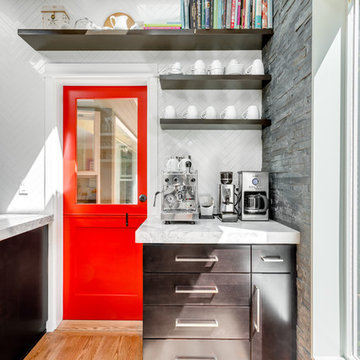
Holland Photography
Example of a transitional medium tone wood floor kitchen design in Seattle with open cabinets, dark wood cabinets, white backsplash and quartzite countertops
Example of a transitional medium tone wood floor kitchen design in Seattle with open cabinets, dark wood cabinets, white backsplash and quartzite countertops
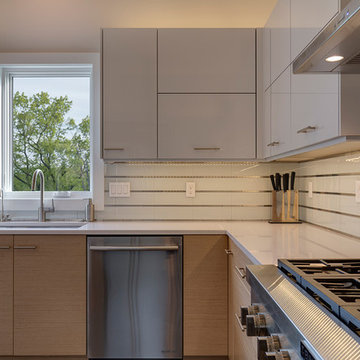
David Bryce Photography
Inspiration for a large modern u-shaped dark wood floor eat-in kitchen remodel in Other with an undermount sink, open cabinets, white cabinets, quartzite countertops, white backsplash, glass tile backsplash, stainless steel appliances and an island
Inspiration for a large modern u-shaped dark wood floor eat-in kitchen remodel in Other with an undermount sink, open cabinets, white cabinets, quartzite countertops, white backsplash, glass tile backsplash, stainless steel appliances and an island
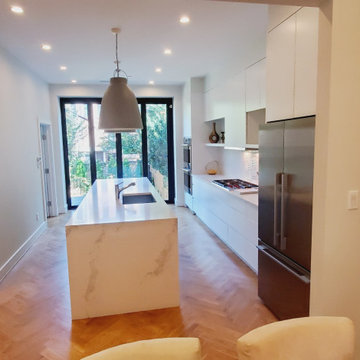
Example of a huge minimalist light wood floor and yellow floor eat-in kitchen design in New York with an undermount sink, open cabinets, white cabinets, quartzite countertops, white backsplash, quartz backsplash, stainless steel appliances, an island and white countertops
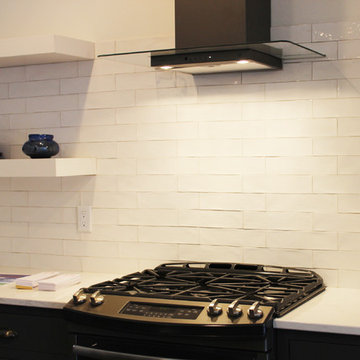
Example of a trendy kitchen design in Cedar Rapids with open cabinets, white cabinets, quartzite countertops, white backsplash, subway tile backsplash and stainless steel appliances

Example of a large transitional kitchen pantry design in Boston with white cabinets, quartzite countertops, white backsplash, ceramic backsplash, an island, white countertops and open cabinets
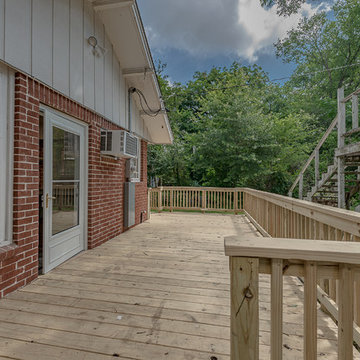
Deck Addition
Example of a large mountain style galley dark wood floor eat-in kitchen design in Austin with a farmhouse sink, open cabinets, white cabinets, quartzite countertops, multicolored backsplash, marble backsplash, stainless steel appliances and no island
Example of a large mountain style galley dark wood floor eat-in kitchen design in Austin with a farmhouse sink, open cabinets, white cabinets, quartzite countertops, multicolored backsplash, marble backsplash, stainless steel appliances and no island
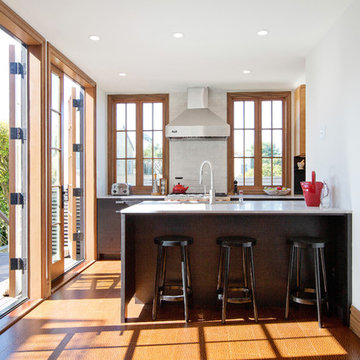
Joseph Schell
Inspiration for a mid-sized contemporary galley medium tone wood floor eat-in kitchen remodel in San Francisco with open cabinets, medium tone wood cabinets, white backsplash, a drop-in sink, quartzite countertops, ceramic backsplash, stainless steel appliances and an island
Inspiration for a mid-sized contemporary galley medium tone wood floor eat-in kitchen remodel in San Francisco with open cabinets, medium tone wood cabinets, white backsplash, a drop-in sink, quartzite countertops, ceramic backsplash, stainless steel appliances and an island
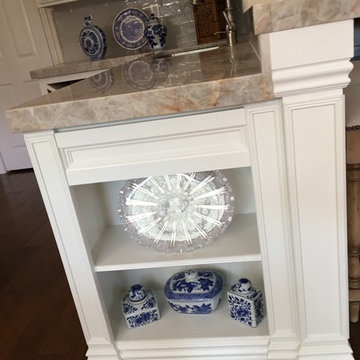
We kept and added to the existing cabinets, and updated the countertops with White Elegance quartzite and a mix of Arabesque and gray subway backsplash tile. The peninsula counter was extended by adding the open shelving and post on the end. New stainless appliances completed the update.
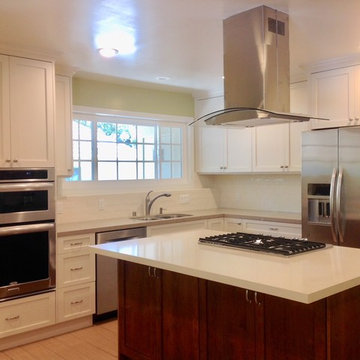
Kitchen - modern terra-cotta tile and beige floor kitchen idea in Los Angeles with an undermount sink, open cabinets, white cabinets, quartzite countertops, stone tile backsplash, stainless steel appliances, two islands and multicolored countertops
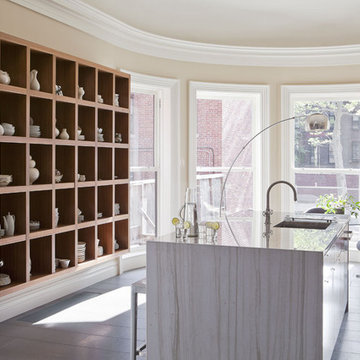
Photographer: Peter Margonelli Photography
Construction Manager: Interior Alterations Inc.
Interior Design: JP Warren Interiors
Inspiration for a contemporary enclosed kitchen remodel in New York with quartzite countertops and open cabinets
Inspiration for a contemporary enclosed kitchen remodel in New York with quartzite countertops and open cabinets
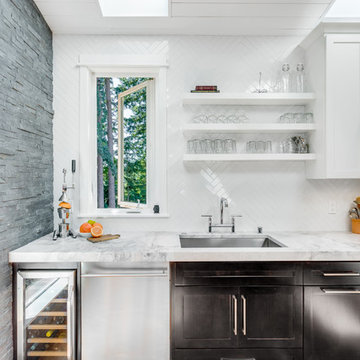
Holland Photography
Inspiration for a transitional medium tone wood floor kitchen remodel in Seattle with an undermount sink, open cabinets, white cabinets, white backsplash, stainless steel appliances and quartzite countertops
Inspiration for a transitional medium tone wood floor kitchen remodel in Seattle with an undermount sink, open cabinets, white cabinets, white backsplash, stainless steel appliances and quartzite countertops
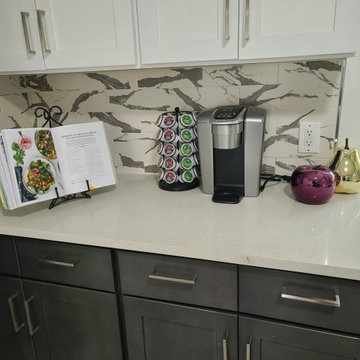
Eat-in kitchen - large contemporary galley linoleum floor and gray floor eat-in kitchen idea in New York with open cabinets, quartzite countertops, gray backsplash, stone tile backsplash, stainless steel appliances, an island and gray countertops
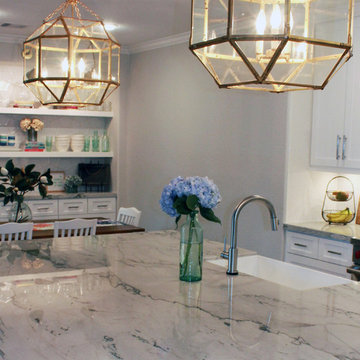
Example of a mid-sized eclectic medium tone wood floor kitchen design in Houston with a farmhouse sink, open cabinets, white cabinets, quartzite countertops, white backsplash, ceramic backsplash, stainless steel appliances, an island and white countertops
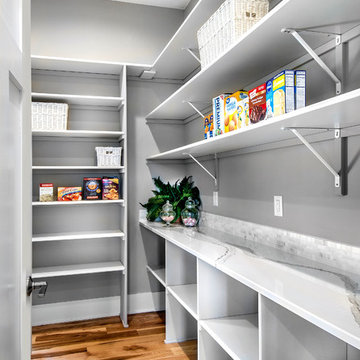
A fun Arts & Crafts design which is also very high tech with solar panels and low energy solutions. Their electricity car has a home in the garage!
Marvin Windows Thermatru Doors, Garage Door - Clopay Canyon Ridge, Electric Fireplace, Hickory Wood Floors, Sherwin Williams Anew Gray, SW7030, Aesthetic White SW7035, Backsplash - Moderna Mosaic Ch03 Streamstone Pattern D West End White, Jolly 3/8 Greige Edge
Jackson Studios
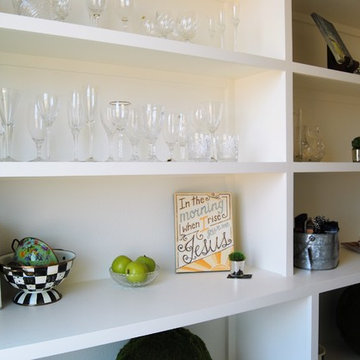
Transitional kitchen pantry photo in Austin with open cabinets, white cabinets and quartzite countertops
Kitchen with Open Cabinets and Quartzite Countertops Ideas
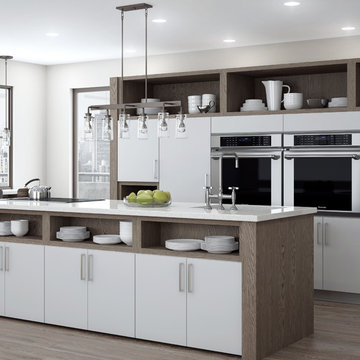
One important element with any design project is the development of a "design path" (or "color path"), that creates a coherent, well-planned look for the entire space. Oftentimes this is called a "color board" and all the swatches, finishes and fabrics are laid out together to see the entire room (or entire home) and how all the design elements coordinate and work together.
In kitchen design, this includes wall paint colors, cabinetry finish colors, flooring, countertops, and tile along with appliance, plumbing, and hardware finishes. For the interior design with a room or entire home, it includes furnishings and other surfaces as well. The idea is to create a cohesive look for the entire space.
To create a color path for your home or remodeling project, begin with your neutral colors and then select the other colors for your space. The colors you select may be based on your existing furnishings, a favorite piece of art, or simply colors that resonate to you. In order to create a visually appealing space, let this color page guide your color selections going forward.
Neutral colors (gray, beige, taupe or white) will usually be the background palette with 1-3 other dominant colors layered.
For contemporary or transitional designs, oftentimes a sleek, neutral palette is selected and it's important for all colors to be consistent with this palette. For this soft contemporary kitchen, a neutral palette of gray wood-tone (Weathered "A" finish on Oak) with white-gray paint, stainless and black appliances were selected and then carefully blended throughout the home for a clean, sleek appearance.
Once the "color path" was selected, the cabinetry was specified in the appropriate colors and all of the surfaces, soft goods, plateware, and accent pieces were selected to coordinate.
Featuring Dura Supreme's Bria Frameless Cabinetry shown with the Dura Supreme's Chroma door style. The Chrome door style is one of our many classic slab cabinet door styles. This design combines our Pearl light gray paint finish with our Weathered "A" finish on Red Oak for the accents and shelving.
Request a FREE Dura Supreme Brochure Packet:
http://www.durasupreme.com/request-brochure
Find a Dura Supreme Showroom near you today:
http://www.durasupreme.com/dealer-locator
7





