Kitchen with Open Cabinets and Stainless Steel Countertops Ideas
Refine by:
Budget
Sort by:Popular Today
101 - 120 of 558 photos

Inspiration for a mid-sized modern u-shaped gray floor open concept kitchen remodel in Other with open cabinets, medium tone wood cabinets, stainless steel countertops, a single-bowl sink and beige countertops
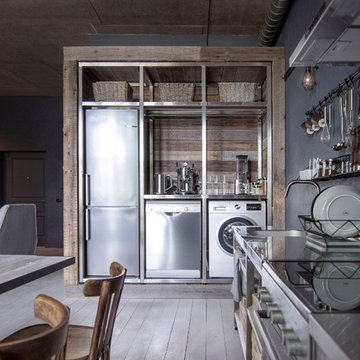
INT2 architecture
Example of a small single-wall painted wood floor and white floor open concept kitchen design in Moscow with open cabinets, stainless steel cabinets, stainless steel countertops, stainless steel appliances and no island
Example of a small single-wall painted wood floor and white floor open concept kitchen design in Moscow with open cabinets, stainless steel cabinets, stainless steel countertops, stainless steel appliances and no island
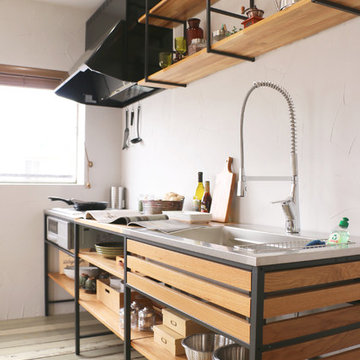
Urban single-wall painted wood floor and gray floor open concept kitchen photo in Other with a single-bowl sink, open cabinets, stainless steel countertops and an island
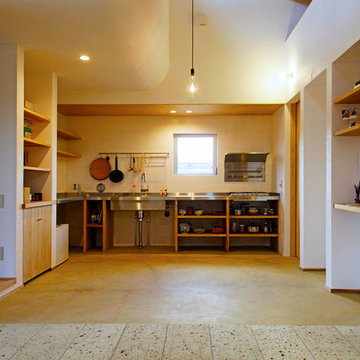
Example of an asian single-wall brown floor open concept kitchen design with an integrated sink, open cabinets, stainless steel countertops, white backsplash and an island
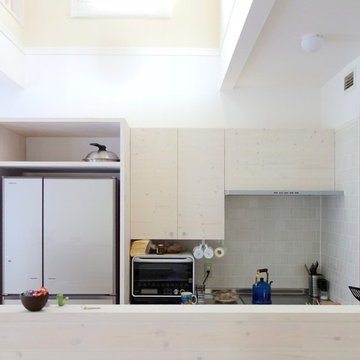
2×4メーカーハウスのリフォーム。キッチンの位置を移動しオープンタイプのキッチンとしてつくりかえた。キッチン上部は吹抜け。吹抜けの高窓からの光で、明るく気持ちの良いキッチンに。吹抜けを介して二階のファミリールームにつながる。
Inspiration for a mid-sized scandinavian galley plywood floor and brown floor open concept kitchen remodel in Other with open cabinets, light wood cabinets, an integrated sink, stainless steel countertops, beige backsplash, porcelain backsplash, stainless steel appliances and an island
Inspiration for a mid-sized scandinavian galley plywood floor and brown floor open concept kitchen remodel in Other with open cabinets, light wood cabinets, an integrated sink, stainless steel countertops, beige backsplash, porcelain backsplash, stainless steel appliances and an island
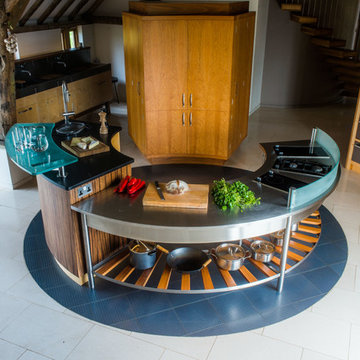
Photos Benedict Grey
Minimalist u-shaped vinyl floor open concept kitchen photo in Hampshire with open cabinets, medium tone wood cabinets, stainless steel countertops, glass sheet backsplash and a peninsula
Minimalist u-shaped vinyl floor open concept kitchen photo in Hampshire with open cabinets, medium tone wood cabinets, stainless steel countertops, glass sheet backsplash and a peninsula

Inspiration for an industrial single-wall medium tone wood floor open concept kitchen remodel in Melbourne with open cabinets, stainless steel cabinets, stainless steel countertops, stainless steel appliances and an island
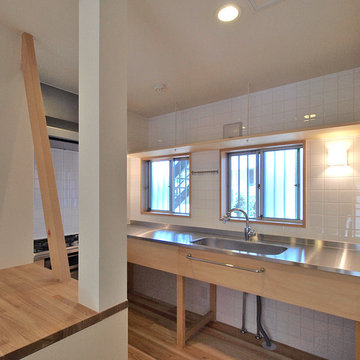
【 sato*sato 】 築30年木造リノベーション
(完成直後)
ご夫婦ふたりで使うキッチン。どちらかというと『業務用』的なキッチン。
背の高いご主人に合わせて作った”造作キッチン”
**
工事前は、このキッチンの場所は、浴室+洗面室 だった。
手前の壁をなくして以前のLDKのスペースとつなげた事により、部屋が広くなった事はもちろん、光が入り風が抜けるようになり、気持ちいい家に変わった。
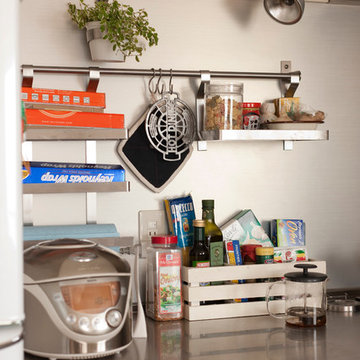
Photo by Junichi Harano
Small galley medium tone wood floor open concept kitchen photo in Tokyo with an integrated sink, open cabinets, stainless steel countertops, white backsplash, stainless steel appliances and a peninsula
Small galley medium tone wood floor open concept kitchen photo in Tokyo with an integrated sink, open cabinets, stainless steel countertops, white backsplash, stainless steel appliances and a peninsula
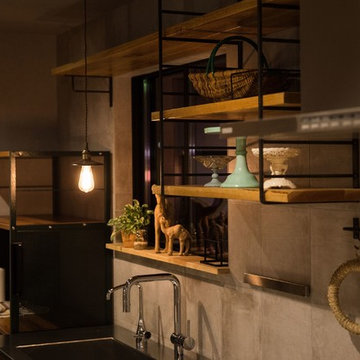
Inspiration for an industrial single-wall porcelain tile open concept kitchen remodel in Other with an integrated sink, open cabinets, medium tone wood cabinets, stainless steel countertops, porcelain backsplash and stainless steel appliances

シンプルなデザインのシンクや業務用の棚など、機能性を第一に考えてコーディネイトしたキッチン。業務用の実務的なデザインと作家ものの器が調和している。
Urban single-wall medium tone wood floor and brown floor kitchen photo in Tokyo with an integrated sink, open cabinets, stainless steel countertops and gray backsplash
Urban single-wall medium tone wood floor and brown floor kitchen photo in Tokyo with an integrated sink, open cabinets, stainless steel countertops and gray backsplash
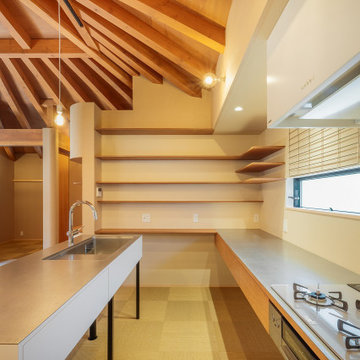
Inspiration for a small contemporary galley vinyl floor, beige floor and exposed beam open concept kitchen remodel in Other with an integrated sink, open cabinets, dark wood cabinets, stainless steel countertops, beige backsplash, shiplap backsplash, stainless steel appliances and an island
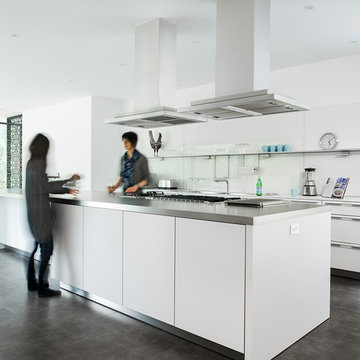
Architecture: Paul Raff Studio
Photography: Steve Tsai
Example of a trendy concrete floor kitchen design in Toronto with open cabinets, stainless steel countertops, white backsplash, glass tile backsplash, stainless steel appliances and an island
Example of a trendy concrete floor kitchen design in Toronto with open cabinets, stainless steel countertops, white backsplash, glass tile backsplash, stainless steel appliances and an island
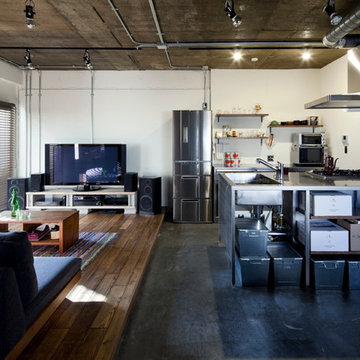
Urban single-wall concrete floor kitchen photo in Other with an integrated sink, open cabinets, medium tone wood cabinets, stainless steel countertops, stainless steel appliances and a peninsula
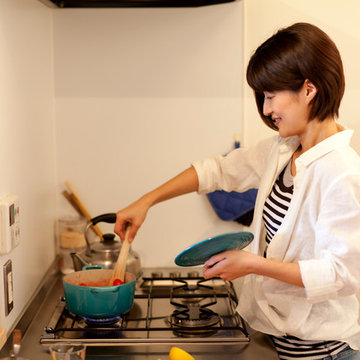
Photo by Junichi Harano
Inspiration for a small single-wall medium tone wood floor eat-in kitchen remodel in Tokyo with an integrated sink, open cabinets, white cabinets, stainless steel countertops, white backsplash, white appliances and no island
Inspiration for a small single-wall medium tone wood floor eat-in kitchen remodel in Tokyo with an integrated sink, open cabinets, white cabinets, stainless steel countertops, white backsplash, white appliances and no island
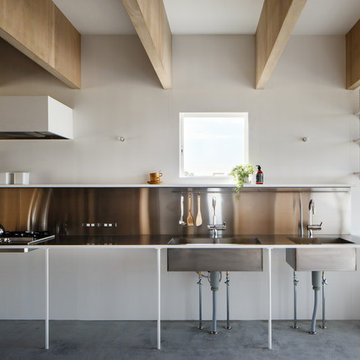
中村絵
Inspiration for an industrial single-wall concrete floor kitchen remodel in Other with an integrated sink, open cabinets, stainless steel countertops, metallic backsplash, no island, white cabinets and stainless steel appliances
Inspiration for an industrial single-wall concrete floor kitchen remodel in Other with an integrated sink, open cabinets, stainless steel countertops, metallic backsplash, no island, white cabinets and stainless steel appliances
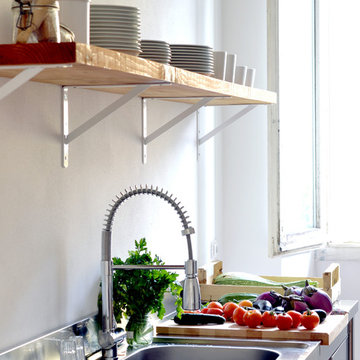
Wood and stainless steel kitchen
Example of an urban single-wall eat-in kitchen design in Other with a single-bowl sink, open cabinets, medium tone wood cabinets, stainless steel countertops and white backsplash
Example of an urban single-wall eat-in kitchen design in Other with a single-bowl sink, open cabinets, medium tone wood cabinets, stainless steel countertops and white backsplash
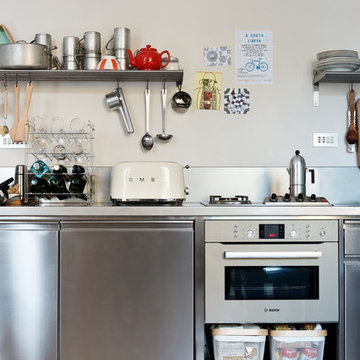
Marco Azzoni (foto) e Marta Meda (stylist)
Inspiration for a mid-sized industrial single-wall concrete floor and gray floor eat-in kitchen remodel in Milan with an integrated sink, open cabinets, stainless steel cabinets, stainless steel countertops, gray backsplash and no island
Inspiration for a mid-sized industrial single-wall concrete floor and gray floor eat-in kitchen remodel in Milan with an integrated sink, open cabinets, stainless steel cabinets, stainless steel countertops, gray backsplash and no island
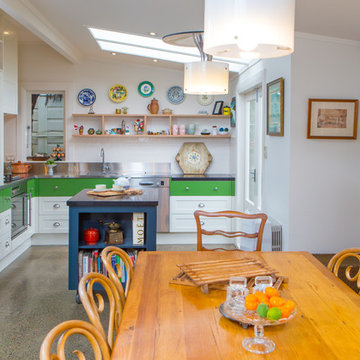
An eclectic mix of furniture, fittings and accessories tied together with some clasic material combinations.
Photography by Jeff McEwan from Capture Studios Wellington
Kitchen with Open Cabinets and Stainless Steel Countertops Ideas
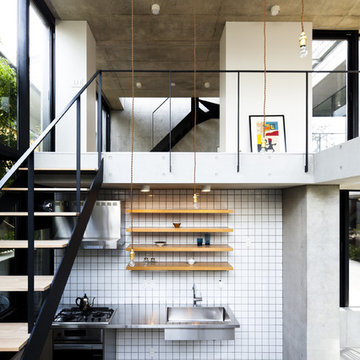
Inspiration for a small contemporary single-wall concrete floor eat-in kitchen remodel in Tokyo with an integrated sink, open cabinets, light wood cabinets, stainless steel countertops, white backsplash, stainless steel appliances and no island
6





