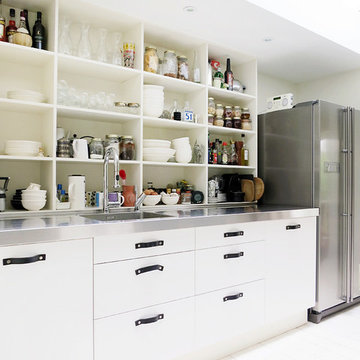Kitchen with Open Cabinets and Stainless Steel Countertops Ideas
Refine by:
Budget
Sort by:Popular Today
161 - 180 of 558 photos
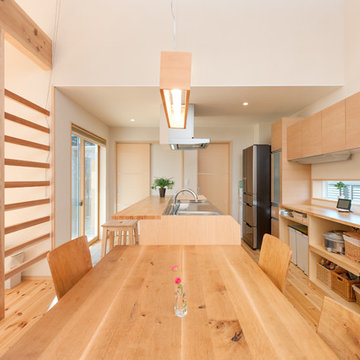
家族みんなでクッキングを楽しみ、家族みんなで食事を楽しむ・・家族の絆を食から育む・・そんな意図も含んだ木の温かみあふれるキッチンです。
Inspiration for a zen single-wall medium tone wood floor and brown floor open concept kitchen remodel in Other with a single-bowl sink, open cabinets, stainless steel countertops and an island
Inspiration for a zen single-wall medium tone wood floor and brown floor open concept kitchen remodel in Other with a single-bowl sink, open cabinets, stainless steel countertops and an island
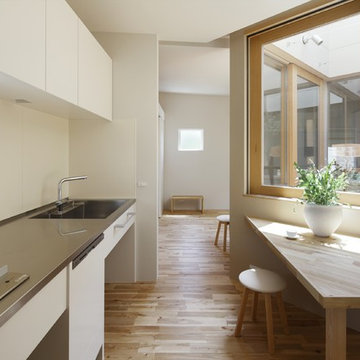
Trendy single-wall light wood floor open concept kitchen photo in Osaka with an integrated sink, open cabinets, white cabinets, stainless steel countertops, stainless steel appliances and no island
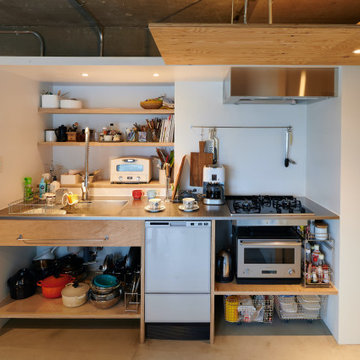
リビングとダイニング、キッチン、ベッドルームがゆるくつながっています。個室を家具の様につくり、ベッドルームの天井高さを抑えることでリビングの感覚的な解放感を持たせることを図りました。
Example of a mid-sized urban single-wall concrete floor, gray floor and shiplap ceiling open concept kitchen design in Tokyo with an integrated sink, open cabinets, beige cabinets, stainless steel countertops, white backsplash, shiplap backsplash, white appliances, no island and gray countertops
Example of a mid-sized urban single-wall concrete floor, gray floor and shiplap ceiling open concept kitchen design in Tokyo with an integrated sink, open cabinets, beige cabinets, stainless steel countertops, white backsplash, shiplap backsplash, white appliances, no island and gray countertops
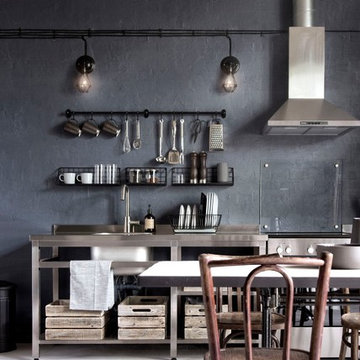
INT2 architecture
Small urban single-wall painted wood floor and white floor open concept kitchen photo in Moscow with open cabinets, stainless steel cabinets, stainless steel countertops, stainless steel appliances and no island
Small urban single-wall painted wood floor and white floor open concept kitchen photo in Moscow with open cabinets, stainless steel cabinets, stainless steel countertops, stainless steel appliances and no island
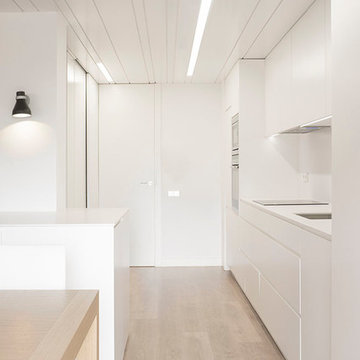
Mauricio Fuertes
Trendy u-shaped medium tone wood floor and brown floor open concept kitchen photo in Barcelona with a single-bowl sink, open cabinets, white cabinets, stainless steel countertops, gray backsplash, paneled appliances and an island
Trendy u-shaped medium tone wood floor and brown floor open concept kitchen photo in Barcelona with a single-bowl sink, open cabinets, white cabinets, stainless steel countertops, gray backsplash, paneled appliances and an island
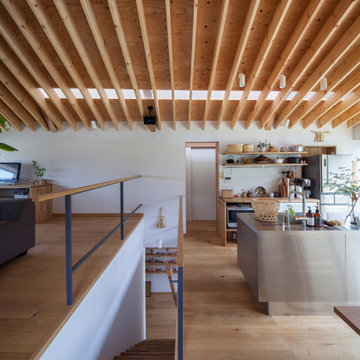
Inspiration for a mid-sized contemporary single-wall medium tone wood floor and beige floor open concept kitchen remodel in Osaka with an integrated sink, open cabinets, white cabinets, stainless steel countertops, white backsplash, stainless steel appliances, an island and gray countertops
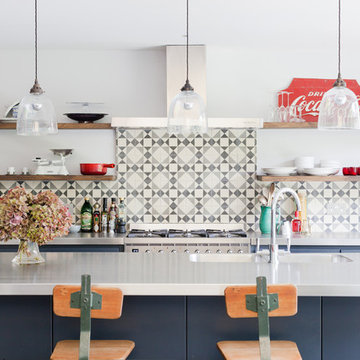
This industrial kitchen has plenty of character, with reclaimed barstools, encaustic tiles, vintage signage and open wooden shelves displaying the owners' favourite things.
Photography: Megan Taylor
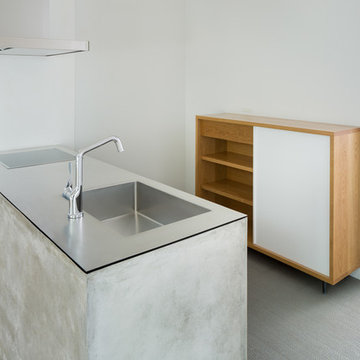
Takumi Ota
Inspiration for a small modern galley medium tone wood floor kitchen remodel in Osaka with white cabinets, stainless steel countertops, an integrated sink, open cabinets and gray backsplash
Inspiration for a small modern galley medium tone wood floor kitchen remodel in Osaka with white cabinets, stainless steel countertops, an integrated sink, open cabinets and gray backsplash
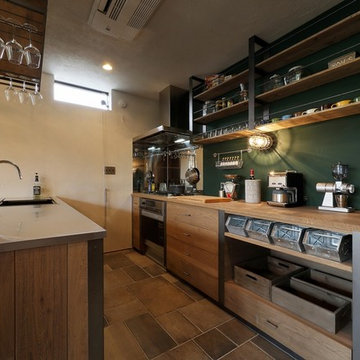
Urban brown floor kitchen photo in Other with a single-bowl sink, open cabinets, distressed cabinets, stainless steel countertops, a peninsula and brown countertops

Example of an urban medium tone wood floor and brown floor kitchen design in Tokyo Suburbs with an integrated sink, open cabinets, medium tone wood cabinets, stainless steel countertops and an island
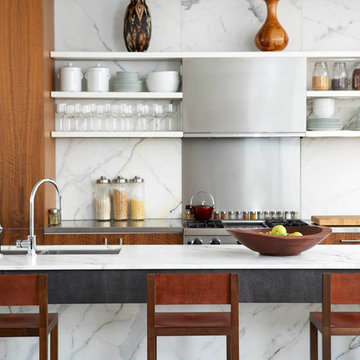
3rd Uncle Design
James Tse Photography
Example of a trendy kitchen design in Toronto with open cabinets, stainless steel countertops, metallic backsplash and metal backsplash
Example of a trendy kitchen design in Toronto with open cabinets, stainless steel countertops, metallic backsplash and metal backsplash
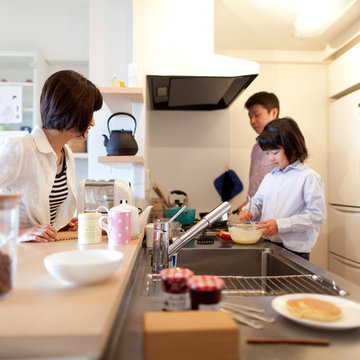
Photo by Junichi Harano
Example of a small single-wall medium tone wood floor eat-in kitchen design in Tokyo with an integrated sink, open cabinets, white cabinets, stainless steel countertops, white backsplash, white appliances and no island
Example of a small single-wall medium tone wood floor eat-in kitchen design in Tokyo with an integrated sink, open cabinets, white cabinets, stainless steel countertops, white backsplash, white appliances and no island
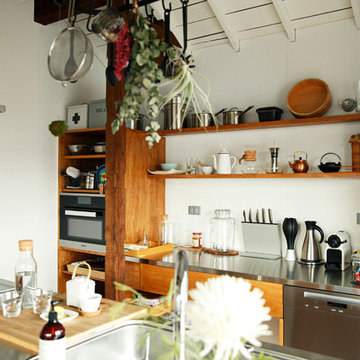
Example of a mid-sized danish galley light wood floor and beige floor open concept kitchen design in Yokohama with an integrated sink, open cabinets, brown cabinets, stainless steel countertops, white backsplash, glass sheet backsplash, stainless steel appliances and a peninsula
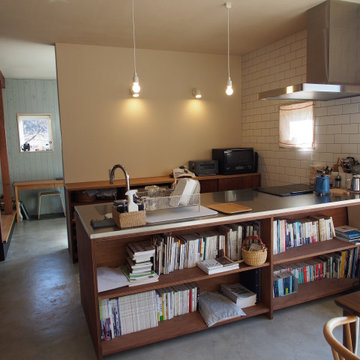
Small minimalist single-wall concrete floor and gray floor open concept kitchen photo in Other with an integrated sink, open cabinets, brown cabinets, stainless steel countertops, wood backsplash, stainless steel appliances, an island and gray countertops

キッチン/
Photo by:ジェ二イクス 佐藤二郎
Enclosed kitchen - mid-sized scandinavian galley light wood floor, beige floor and wallpaper ceiling enclosed kitchen idea in Other with an integrated sink, open cabinets, white cabinets, stainless steel countertops, stainless steel appliances, metallic backsplash, no island and gray countertops
Enclosed kitchen - mid-sized scandinavian galley light wood floor, beige floor and wallpaper ceiling enclosed kitchen idea in Other with an integrated sink, open cabinets, white cabinets, stainless steel countertops, stainless steel appliances, metallic backsplash, no island and gray countertops
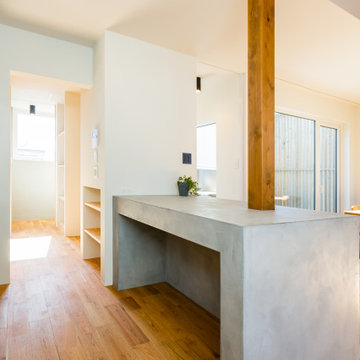
Example of a trendy single-wall medium tone wood floor and wallpaper ceiling open concept kitchen design in Other with an integrated sink, open cabinets, gray cabinets, stainless steel countertops, wood backsplash and no island
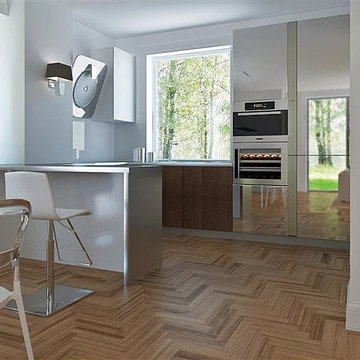
Z226 to propozycja domu z poddaszem użytkowym i garażem jednostanowiskowym. Nowoczesny wygląd zawdzięcza dużym przeszkleniom, oryginalnej lukarnie oraz starannie dobranym dodatkom. Główną częścią domu jest obszerny salon połączony jednoprzestrzennie z kuchnią. Duże powierzchnie przeszkleń sprawiają, że pomieszczenia te są jasne, naturalnie doświetlone i otwarte na ogród. W lewej części budynku zlokalizowano gabinet, łazienkę z miejscem na prysznic oraz sień, z której jest możliwość bezpośredniego przejścia do garażu. Na jego tyłach znajduje się pomieszczenie gospodarcze z dostępem od zewnątrz. Poddasze to strefa wypoczynkowa domu z trzema wygodnymi sypialniami, garderobą oraz dużą łazienką z miejscem na wannę. Projekt Z226 to dom oryginalny. Jest idealną propozycją dla osób lubiących innowacyjne rozwiązania. Jego niebanalny wygląd będzie odzwierciedleniem kreatywnej duszy jego właściciela.
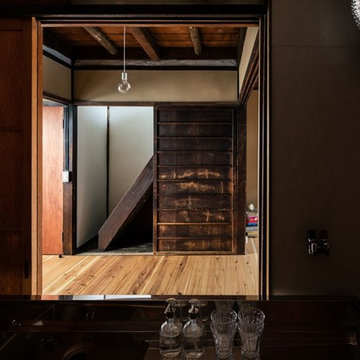
Photo by Yohei Sasakura
Enclosed kitchen - small zen single-wall cement tile floor and gray floor enclosed kitchen idea in Kyoto with an integrated sink, open cabinets, stainless steel cabinets, stainless steel countertops, gray backsplash, cement tile backsplash, stainless steel appliances and no island
Enclosed kitchen - small zen single-wall cement tile floor and gray floor enclosed kitchen idea in Kyoto with an integrated sink, open cabinets, stainless steel cabinets, stainless steel countertops, gray backsplash, cement tile backsplash, stainless steel appliances and no island
Kitchen with Open Cabinets and Stainless Steel Countertops Ideas
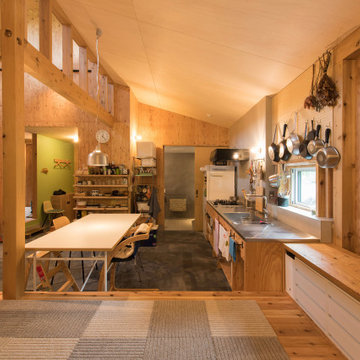
写真 新良太
Small mountain style single-wall concrete floor, black floor and wood ceiling eat-in kitchen photo in Sapporo with an integrated sink, open cabinets, medium tone wood cabinets, stainless steel countertops, brown backsplash, wood backsplash, black appliances, no island and gray countertops
Small mountain style single-wall concrete floor, black floor and wood ceiling eat-in kitchen photo in Sapporo with an integrated sink, open cabinets, medium tone wood cabinets, stainless steel countertops, brown backsplash, wood backsplash, black appliances, no island and gray countertops
9






