Kitchen with Open Cabinets and White Cabinets Ideas
Refine by:
Budget
Sort by:Popular Today
161 - 180 of 2,396 photos
Item 1 of 3
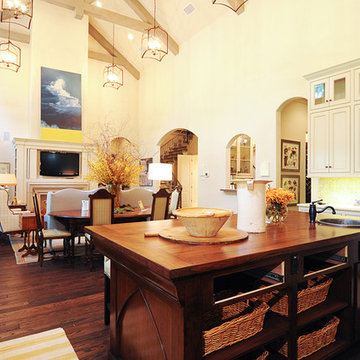
Inspiration for a mid-sized timeless u-shaped dark wood floor kitchen remodel in Houston with ceramic backsplash, stainless steel appliances, an island, a drop-in sink, open cabinets, white cabinets, wood countertops and multicolored backsplash
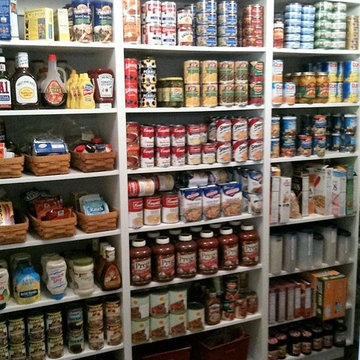
Custom Pantry
Example of a mid-sized classic dark wood floor kitchen pantry design in Salt Lake City with white cabinets and open cabinets
Example of a mid-sized classic dark wood floor kitchen pantry design in Salt Lake City with white cabinets and open cabinets
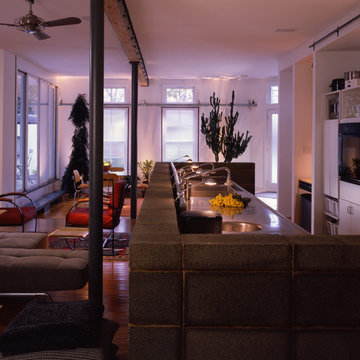
Jay Mangum Photography
Inspiration for a large transitional u-shaped medium tone wood floor open concept kitchen remodel in Raleigh with a double-bowl sink, open cabinets, white cabinets, stainless steel countertops, stainless steel appliances and an island
Inspiration for a large transitional u-shaped medium tone wood floor open concept kitchen remodel in Raleigh with a double-bowl sink, open cabinets, white cabinets, stainless steel countertops, stainless steel appliances and an island
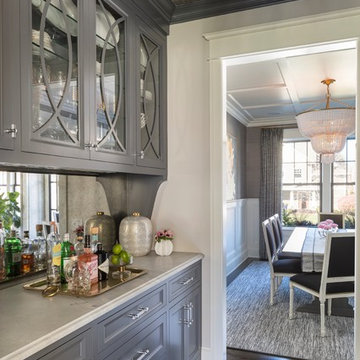
Troy Theis Photography
Large transitional u-shaped medium tone wood floor and brown floor kitchen pantry photo in Minneapolis with a farmhouse sink, open cabinets, white cabinets, marble countertops, white backsplash, subway tile backsplash, stainless steel appliances, an island and white countertops
Large transitional u-shaped medium tone wood floor and brown floor kitchen pantry photo in Minneapolis with a farmhouse sink, open cabinets, white cabinets, marble countertops, white backsplash, subway tile backsplash, stainless steel appliances, an island and white countertops
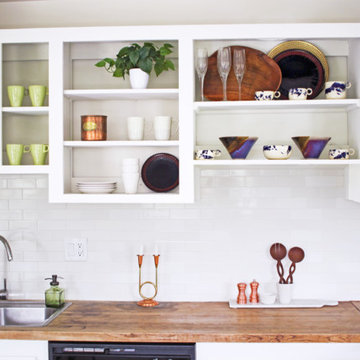
Example of a mid-sized eclectic u-shaped eat-in kitchen design in Los Angeles with a double-bowl sink, open cabinets, white cabinets, wood countertops, white backsplash and subway tile backsplash
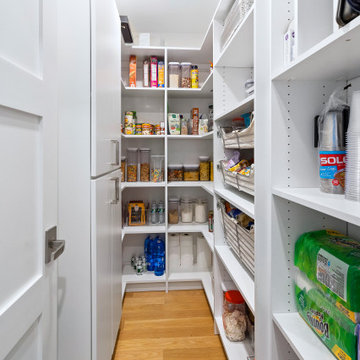
We gutted and renovated this entire modern Colonial home in Bala Cynwyd, PA. Introduced to the homeowners through the wife’s parents, we updated and expanded the home to create modern, clean spaces for the family. Highlights include converting the attic into completely new third floor bedrooms and a bathroom; a light and bright gray and white kitchen featuring a large island, white quartzite counters and Viking stove and range; a light and airy master bath with a walk-in shower and soaking tub; and a new exercise room in the basement.
Rudloff Custom Builders has won Best of Houzz for Customer Service in 2014, 2015 2016, 2017 and 2019. We also were voted Best of Design in 2016, 2017, 2018, and 2019, which only 2% of professionals receive. Rudloff Custom Builders has been featured on Houzz in their Kitchen of the Week, What to Know About Using Reclaimed Wood in the Kitchen as well as included in their Bathroom WorkBook article. We are a full service, certified remodeling company that covers all of the Philadelphia suburban area. This business, like most others, developed from a friendship of young entrepreneurs who wanted to make a difference in their clients’ lives, one household at a time. This relationship between partners is much more than a friendship. Edward and Stephen Rudloff are brothers who have renovated and built custom homes together paying close attention to detail. They are carpenters by trade and understand concept and execution. Rudloff Custom Builders will provide services for you with the highest level of professionalism, quality, detail, punctuality and craftsmanship, every step of the way along our journey together.
Specializing in residential construction allows us to connect with our clients early in the design phase to ensure that every detail is captured as you imagined. One stop shopping is essentially what you will receive with Rudloff Custom Builders from design of your project to the construction of your dreams, executed by on-site project managers and skilled craftsmen. Our concept: envision our client’s ideas and make them a reality. Our mission: CREATING LIFETIME RELATIONSHIPS BUILT ON TRUST AND INTEGRITY.
Photo Credit: Linda McManus Images
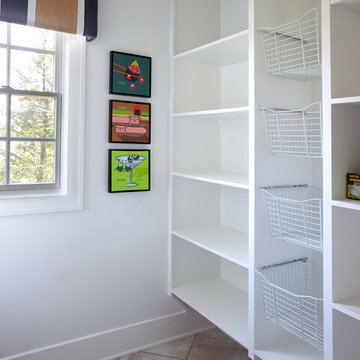
Large trendy single-wall ceramic tile and beige floor kitchen pantry photo in Columbus with open cabinets, white cabinets, an undermount sink, wood countertops, multicolored backsplash, ceramic backsplash, stainless steel appliances and two islands

David Patterson
Enclosed kitchen - mid-sized rustic galley porcelain tile and gray floor enclosed kitchen idea in Denver with open cabinets, white cabinets, quartz countertops, gray backsplash, ceramic backsplash, stainless steel appliances, no island and white countertops
Enclosed kitchen - mid-sized rustic galley porcelain tile and gray floor enclosed kitchen idea in Denver with open cabinets, white cabinets, quartz countertops, gray backsplash, ceramic backsplash, stainless steel appliances, no island and white countertops
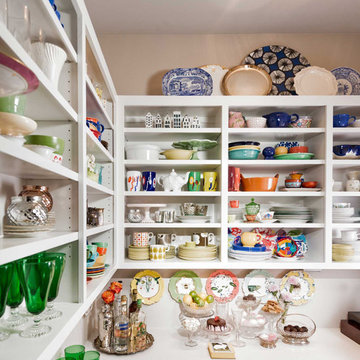
Objective: The clients childhood memories of a home previously stayed in as a young girl played a vital
role in the decision to totally transform a part of history into a modern retreat for this couple.
Solution: Demo of every room began. One brick wall and center support wall stayed while everything
else was demolished. We rearranged each room to create the perfect home for the soon to
be retired couple. The clients love being outside which is the reasoning for all of large window and
sliding doors which lead to the pool and manicured grounds.
A new master suite was created, new guest room with ensuite bath, laundry room, small family
room, oversized living room, dining room, kitchen, dish pantry, and powder bath were all totally
reimagined to give this family everything they wanted. Furnishings brought from the previous home,
revived heirlooms, and new pieces all combined to create this modern, yet warm inviting home.
In the powder bath a classic pedestal sink, marble mosaic floors, and simple baseboards were the
perfect pairing for this dramatic wallpaper. After construction, a vintage art piece was revived from
storage to become the perfect juxtaposed piece to complete the powder bath.
The kitchen is a chef’s dream with clean lined cabinets, white quartz countertops and plenty of seating
for casual eating.
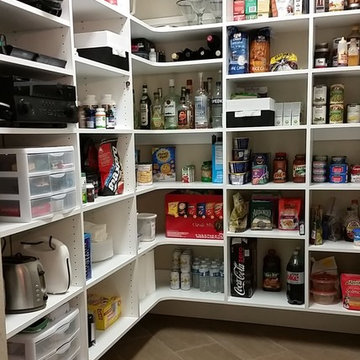
This pantry, installed by Inspired Closets Anchorage, Alaska was professionally organized by Life Organized - Professional Organizer & Coach.
Inspiration for a mid-sized contemporary l-shaped kitchen pantry remodel in Other with open cabinets and white cabinets
Inspiration for a mid-sized contemporary l-shaped kitchen pantry remodel in Other with open cabinets and white cabinets
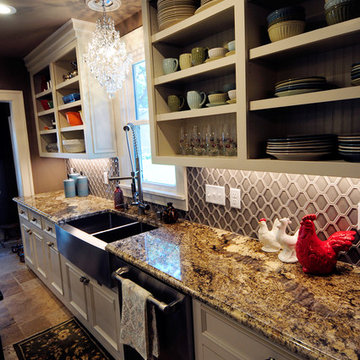
Inspiration for a mid-sized cottage galley ceramic tile eat-in kitchen remodel in Minneapolis with a farmhouse sink, open cabinets, white cabinets, granite countertops, gray backsplash, stainless steel appliances and no island
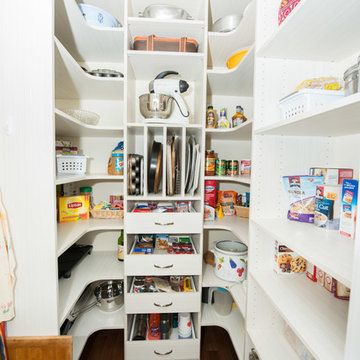
Wilhelm Photography
Inspiration for a mid-sized contemporary u-shaped brown floor kitchen pantry remodel in Other with open cabinets, white cabinets, wood countertops, white backsplash and no island
Inspiration for a mid-sized contemporary u-shaped brown floor kitchen pantry remodel in Other with open cabinets, white cabinets, wood countertops, white backsplash and no island
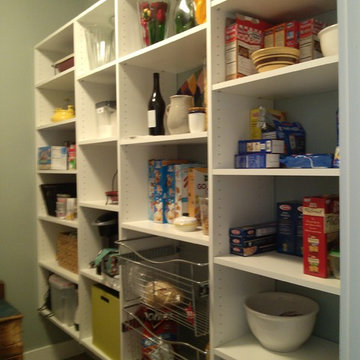
Kitchen pantry - large craftsman u-shaped slate floor kitchen pantry idea in Providence with open cabinets, white cabinets and an island
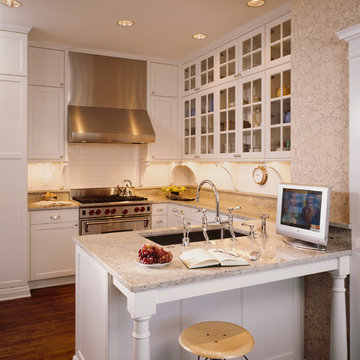
Jon Miller Hedrich Blessing
Enclosed kitchen - traditional u-shaped dark wood floor enclosed kitchen idea in Chicago with a drop-in sink, open cabinets, marble countertops, white backsplash, subway tile backsplash, stainless steel appliances, white cabinets and a peninsula
Enclosed kitchen - traditional u-shaped dark wood floor enclosed kitchen idea in Chicago with a drop-in sink, open cabinets, marble countertops, white backsplash, subway tile backsplash, stainless steel appliances, white cabinets and a peninsula
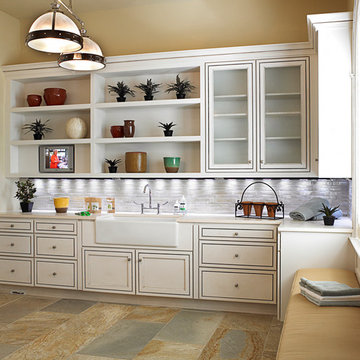
Marc Rutenberg Homes
Small transitional single-wall slate floor enclosed kitchen photo in Tampa with a farmhouse sink, open cabinets, white cabinets, marble countertops, gray backsplash, stone tile backsplash and no island
Small transitional single-wall slate floor enclosed kitchen photo in Tampa with a farmhouse sink, open cabinets, white cabinets, marble countertops, gray backsplash, stone tile backsplash and no island
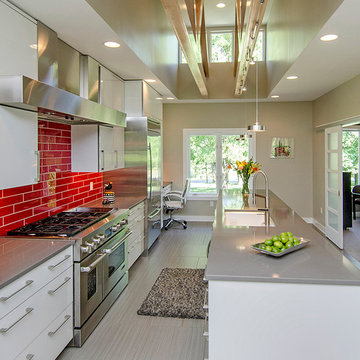
Design by Kitchen Classics
Large trendy u-shaped light wood floor eat-in kitchen photo in Other with a drop-in sink, open cabinets, white cabinets, soapstone countertops, gray backsplash, stone slab backsplash, stainless steel appliances and an island
Large trendy u-shaped light wood floor eat-in kitchen photo in Other with a drop-in sink, open cabinets, white cabinets, soapstone countertops, gray backsplash, stone slab backsplash, stainless steel appliances and an island
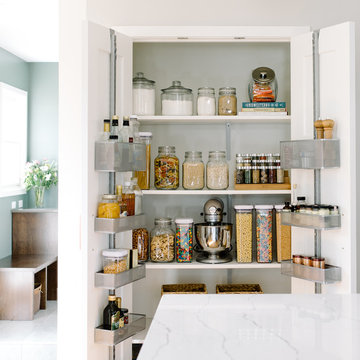
Island Countertop: Ella™ from Cambria's Marble Collection
Designed by: Mamie Design, www.mamiedesigns.com
Kitchen pantry - large medium tone wood floor kitchen pantry idea in Minneapolis with a farmhouse sink, open cabinets, white cabinets, quartz countertops, white backsplash, subway tile backsplash, stainless steel appliances and an island
Kitchen pantry - large medium tone wood floor kitchen pantry idea in Minneapolis with a farmhouse sink, open cabinets, white cabinets, quartz countertops, white backsplash, subway tile backsplash, stainless steel appliances and an island
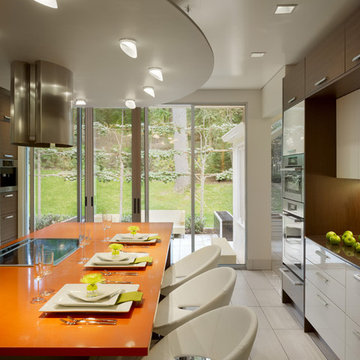
Watch our project videos with before and after pictures: www.larisamcshane.com/projects/
Our client felt disorganized and disconnected in her old kitchen. She loves to cook but the layout of her kitchen did not allow her to move around comfortably. The space felt outdated and cluttered. She wished for a genuine connection to the outdoors. To accomplish all this we expanded the space and designed custom glass doors that blurred the boundary between indoor and outdoor. Our landscape designers created an outdoor space surrounded by little leaf linden trees which form an intimate sitting area in the back yard without obstructing the view from the kitchen.
We incorporated the suspended ceiling over the island to make the space feel simultaneously spacious and intimate. We traded the traditional cabinetry for refined European style contemporary cabinets in two colors; glossy white and soft wenge brown for its unique mixture of chic yet natural. We used two colors of sustainable quartz countertops; earth brown in the perimeter and orange for the island to bring a feeling of cheerfulness. We selected comfortable yet elegant crescent stools. We added heated tile floors in a beautiful geometric design so our client would be comfortable enough to walk around barefoot.
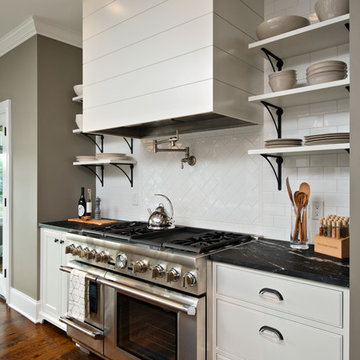
Randall Perry Photography, E Tanny Design
Medium tone wood floor eat-in kitchen photo in New York with a farmhouse sink, open cabinets, white cabinets, soapstone countertops, white backsplash, glass tile backsplash, stainless steel appliances and an island
Medium tone wood floor eat-in kitchen photo in New York with a farmhouse sink, open cabinets, white cabinets, soapstone countertops, white backsplash, glass tile backsplash, stainless steel appliances and an island
Kitchen with Open Cabinets and White Cabinets Ideas
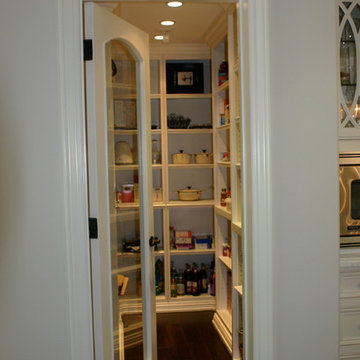
Walk In Pantry, White Lacquer, Craftsman Style.
Dhasti Williams
Example of a mid-sized classic galley dark wood floor kitchen pantry design in Orange County with open cabinets, white cabinets, a single-bowl sink, marble countertops, white backsplash, marble backsplash, stainless steel appliances and an island
Example of a mid-sized classic galley dark wood floor kitchen pantry design in Orange County with open cabinets, white cabinets, a single-bowl sink, marble countertops, white backsplash, marble backsplash, stainless steel appliances and an island
9





