Kitchen with Open Cabinets and White Cabinets Ideas
Refine by:
Budget
Sort by:Popular Today
141 - 160 of 2,396 photos
Item 1 of 3
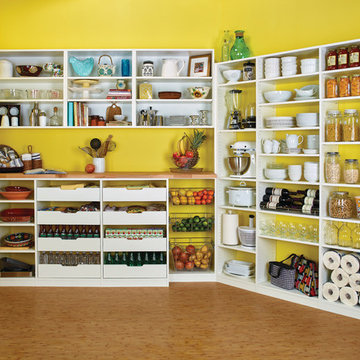
Example of an eclectic light wood floor and brown floor kitchen pantry design in Other with open cabinets, white cabinets and no island
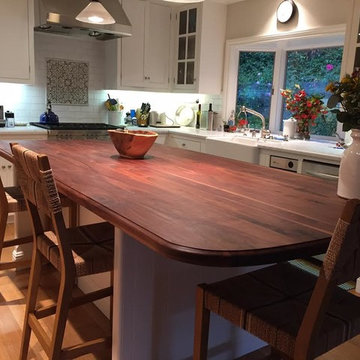
Armani Fine Woodworking Wide Plank Walnut Countertop with mineral oil and organic beeswax finish.
Armanifinewoodworking.com. Custom Made-to-Order. Shipped Nationwide.
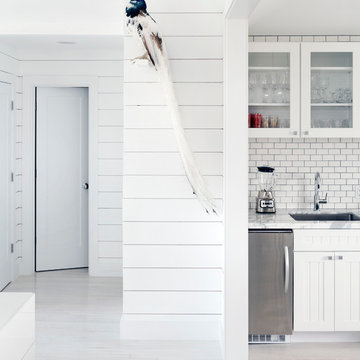
Inspiration for a large coastal u-shaped light wood floor open concept kitchen remodel in Houston with a farmhouse sink, open cabinets, white cabinets, marble countertops, white backsplash, subway tile backsplash, stainless steel appliances and an island
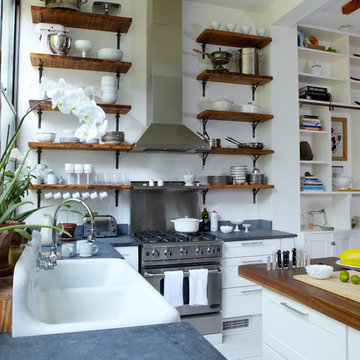
Graham Atkins-Hughes
Inspiration for a mid-sized coastal u-shaped painted wood floor and white floor open concept kitchen remodel in New York with a farmhouse sink, open cabinets, white cabinets, wood countertops, stainless steel appliances, an island and gray countertops
Inspiration for a mid-sized coastal u-shaped painted wood floor and white floor open concept kitchen remodel in New York with a farmhouse sink, open cabinets, white cabinets, wood countertops, stainless steel appliances, an island and gray countertops
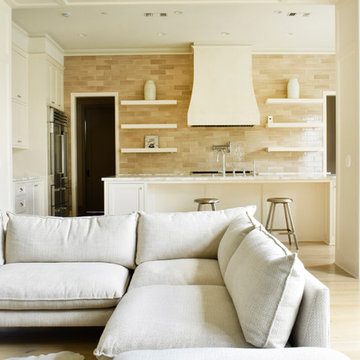
Example of a large minimalist l-shaped medium tone wood floor and brown floor open concept kitchen design in Houston with open cabinets, white cabinets, marble countertops, gray backsplash, subway tile backsplash, stainless steel appliances, an island and multicolored countertops
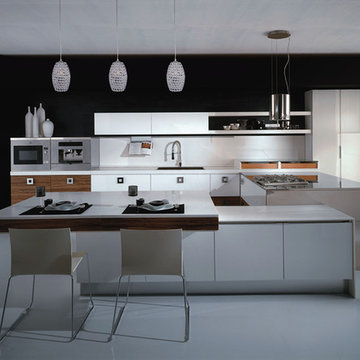
Enclosed kitchen - mid-sized industrial medium tone wood floor enclosed kitchen idea in New York with a drop-in sink, open cabinets, white cabinets, glass countertops, white backsplash, stone slab backsplash, stainless steel appliances and two islands
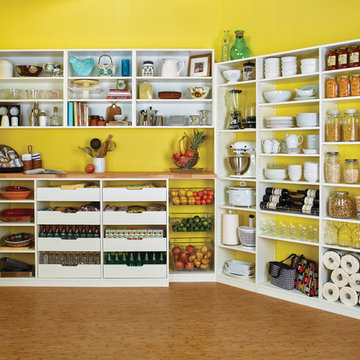
Kitchen pantry - large traditional u-shaped laminate floor and beige floor kitchen pantry idea in Sacramento with open cabinets, white cabinets and wood countertops
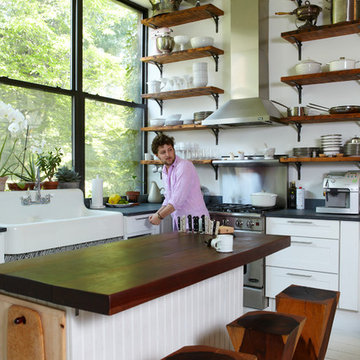
Graham Atkins-Hughes
Mid-sized beach style u-shaped painted wood floor and white floor open concept kitchen photo in New York with a farmhouse sink, open cabinets, white cabinets, wood countertops, stainless steel appliances, an island and gray countertops
Mid-sized beach style u-shaped painted wood floor and white floor open concept kitchen photo in New York with a farmhouse sink, open cabinets, white cabinets, wood countertops, stainless steel appliances, an island and gray countertops
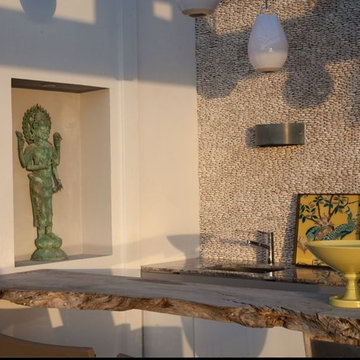
A stunning remodel in St Martin with photos courtesy of peter dressler. This is a great example of the impact of a vertical cladding like standing pebble tile
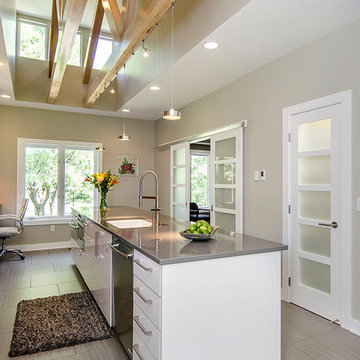
Design by Kitchen Classics
Large trendy u-shaped light wood floor eat-in kitchen photo in Other with a drop-in sink, open cabinets, white cabinets, soapstone countertops, gray backsplash, stone slab backsplash, stainless steel appliances and an island
Large trendy u-shaped light wood floor eat-in kitchen photo in Other with a drop-in sink, open cabinets, white cabinets, soapstone countertops, gray backsplash, stone slab backsplash, stainless steel appliances and an island
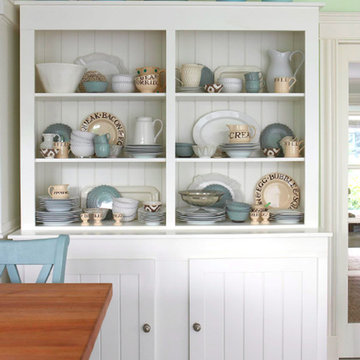
Tracey Rapisardi Design
Inspiration for a coastal single-wall eat-in kitchen remodel in Tampa with a farmhouse sink, open cabinets, white cabinets, wood countertops, stainless steel appliances and an island
Inspiration for a coastal single-wall eat-in kitchen remodel in Tampa with a farmhouse sink, open cabinets, white cabinets, wood countertops, stainless steel appliances and an island
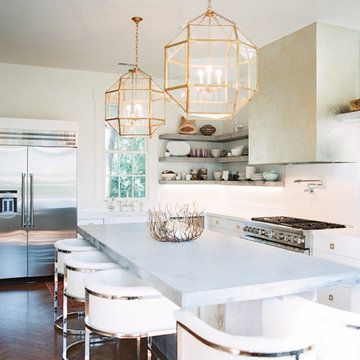
Landon Jacob Photography
www.landonjacob.com
Example of a large trendy u-shaped medium tone wood floor eat-in kitchen design in Other with a farmhouse sink, white cabinets, white backsplash, stainless steel appliances, an island, open cabinets and quartz countertops
Example of a large trendy u-shaped medium tone wood floor eat-in kitchen design in Other with a farmhouse sink, white cabinets, white backsplash, stainless steel appliances, an island, open cabinets and quartz countertops
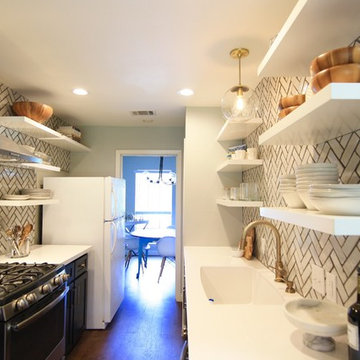
Example of a mid-sized danish galley dark wood floor enclosed kitchen design in Austin with a double-bowl sink, open cabinets, white cabinets, solid surface countertops, white backsplash, ceramic backsplash, black appliances and no island
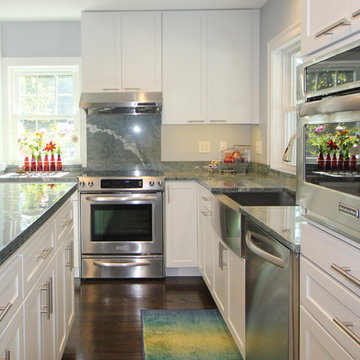
Mid-sized minimalist l-shaped dark wood floor eat-in kitchen photo in Boston with a farmhouse sink, open cabinets, white cabinets, granite countertops, gray backsplash, stainless steel appliances and an island
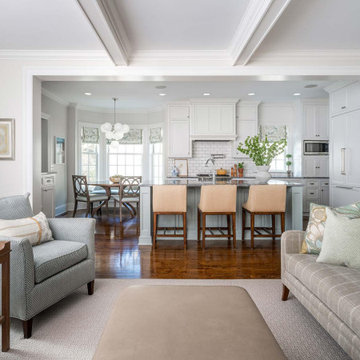
A new home can be beautiful, yet lack soul. For a family with exquisite taste, and a love of the artisan and bespoke, LiLu created a layered palette of furnishings that express each family member’s personality and values. One child, who loves Jackson Pollock, received a window seat from which to enjoy the ceiling’s lively splatter wallpaper. The other child, a young gentleman, has a navy tweed upholstered headboard and plaid club chair with leather ottoman. Elsewhere, sustainably sourced items have provenance and meaning, including a LiLu-designed powder-room vanity with marble top, a Dunes and Duchess table, Italian drapery with beautiful trimmings, Galbraith & Panel wallcoverings, and a bubble table. After working with LiLu, the family’s house has become their home.
----
Project designed by Minneapolis interior design studio LiLu Interiors. They serve the Minneapolis-St. Paul area including Wayzata, Edina, and Rochester, and they travel to the far-flung destinations that their upscale clientele own second homes in.
-----
For more about LiLu Interiors, click here: https://www.liluinteriors.com/
----
To learn more about this project, click here:
https://www.liluinteriors.com/blog/portfolio-items/art-of-family/
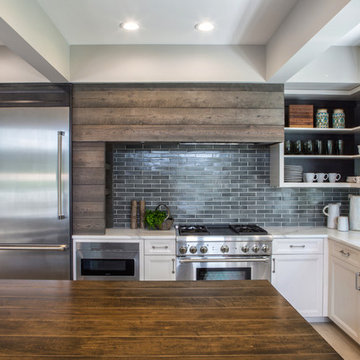
A Michigan lake house kitchen with open cabinets, thermidor oven, tile backsplash and rustic design. Worked with Fredman Design Group.
Enclosed kitchen - large contemporary l-shaped ceramic tile and beige floor enclosed kitchen idea in Chicago with a double-bowl sink, open cabinets, white cabinets, quartzite countertops, gray backsplash, porcelain backsplash, stainless steel appliances and no island
Enclosed kitchen - large contemporary l-shaped ceramic tile and beige floor enclosed kitchen idea in Chicago with a double-bowl sink, open cabinets, white cabinets, quartzite countertops, gray backsplash, porcelain backsplash, stainless steel appliances and no island
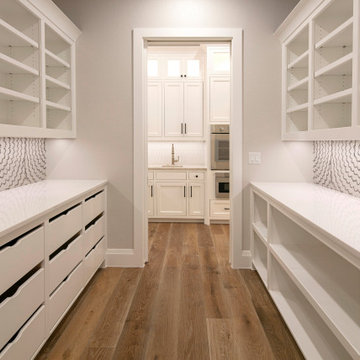
Example of a large transitional galley medium tone wood floor kitchen pantry design in Dallas with open cabinets, white cabinets, quartz countertops, gray backsplash, stainless steel appliances and white countertops
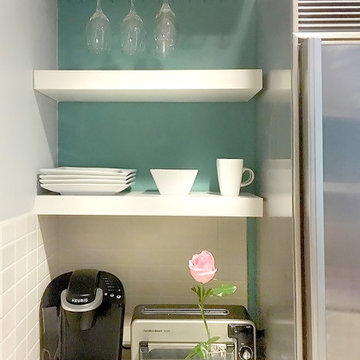
Jazzing up the kitchen with minimal effort and no gut renovation. Painting the back-splash in a bold aqua to contrast off of the white floating shelves.
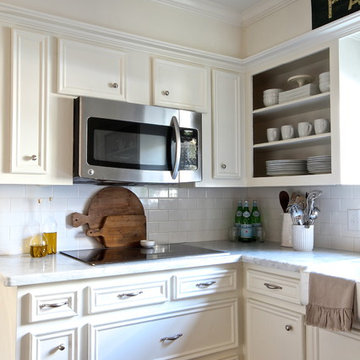
Becky Griffin's Curious Details
Elegant eat-in kitchen photo in Houston with a farmhouse sink, open cabinets, white cabinets, marble countertops, white backsplash and stainless steel appliances
Elegant eat-in kitchen photo in Houston with a farmhouse sink, open cabinets, white cabinets, marble countertops, white backsplash and stainless steel appliances
Kitchen with Open Cabinets and White Cabinets Ideas
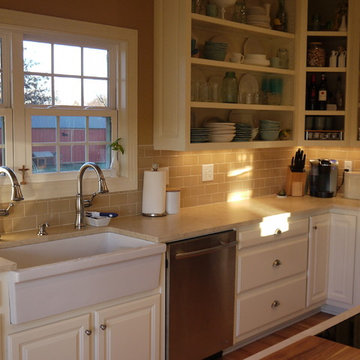
Jennifer Mackintosh
Inspiration for a mid-sized farmhouse l-shaped light wood floor eat-in kitchen remodel in Other with a farmhouse sink, open cabinets, white cabinets, marble countertops, beige backsplash, ceramic backsplash, stainless steel appliances and an island
Inspiration for a mid-sized farmhouse l-shaped light wood floor eat-in kitchen remodel in Other with a farmhouse sink, open cabinets, white cabinets, marble countertops, beige backsplash, ceramic backsplash, stainless steel appliances and an island
8





