Kitchen with Orange Cabinets and Porcelain Backsplash Ideas
Refine by:
Budget
Sort by:Popular Today
21 - 40 of 78 photos
Item 1 of 3
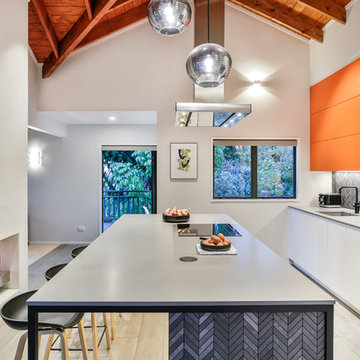
Designed by Natalie Du Bois of Du Bois Design
Photo taken by Jamie Cobel
Inspiration for a mid-sized modern galley painted wood floor and gray floor eat-in kitchen remodel in Auckland with a single-bowl sink, flat-panel cabinets, orange cabinets, quartz countertops, black backsplash, porcelain backsplash, black appliances, an island and gray countertops
Inspiration for a mid-sized modern galley painted wood floor and gray floor eat-in kitchen remodel in Auckland with a single-bowl sink, flat-panel cabinets, orange cabinets, quartz countertops, black backsplash, porcelain backsplash, black appliances, an island and gray countertops
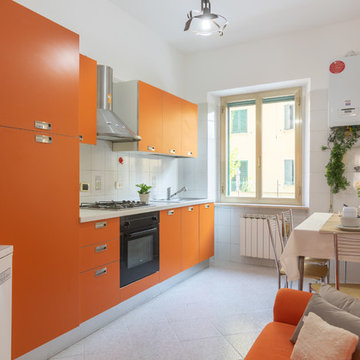
home staging : micro interior design
servizio fotografico : arch. Debora Di Michele
appartamento affittato in 7 giorni
Inspiration for a small modern single-wall porcelain tile and multicolored floor open concept kitchen remodel in Other with a drop-in sink, flat-panel cabinets, orange cabinets, laminate countertops, white backsplash, porcelain backsplash, black appliances, no island and white countertops
Inspiration for a small modern single-wall porcelain tile and multicolored floor open concept kitchen remodel in Other with a drop-in sink, flat-panel cabinets, orange cabinets, laminate countertops, white backsplash, porcelain backsplash, black appliances, no island and white countertops
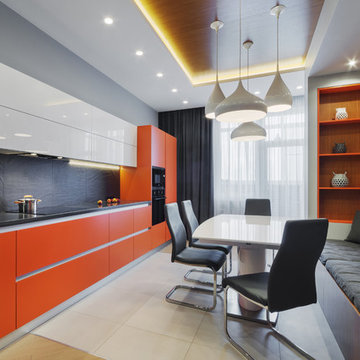
Кухня была большая и длинная. нам хотелось ее зонально разделить, что бы она не смотрелась вагоном. таким образом у нас появилась эта ниша с диваном и системой хранения. Вообще у нс на кухне очень много систем хранения. На стене и потолке шпонированные панели теплого золотого оттенка. Что бы закрепить их мы повозились. стол большой раскладной со стеклянной столешницей. Сама кухня это мдф в покраске, столешница искусственный камень цвета антрацит. Фартук крамогранит под сланец. Есть меловая магнитная стена, на нее девочки крепят свои работы. в кухне есть 2 встроенных холодильника так как семья у нас большая.
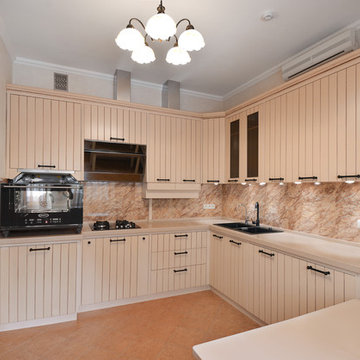
техническая кухня
Mid-sized elegant u-shaped ceramic tile and orange floor enclosed kitchen photo in Other with a double-bowl sink, flat-panel cabinets, orange cabinets, solid surface countertops, orange backsplash, porcelain backsplash, black appliances, no island and beige countertops
Mid-sized elegant u-shaped ceramic tile and orange floor enclosed kitchen photo in Other with a double-bowl sink, flat-panel cabinets, orange cabinets, solid surface countertops, orange backsplash, porcelain backsplash, black appliances, no island and beige countertops
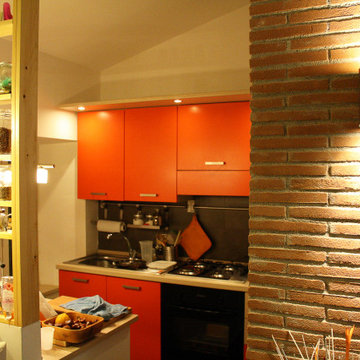
Eat-in kitchen - mid-sized modern single-wall porcelain tile and black floor eat-in kitchen idea in Rome with a drop-in sink, flat-panel cabinets, orange cabinets, laminate countertops, black backsplash, porcelain backsplash, stainless steel appliances, an island and beige countertops
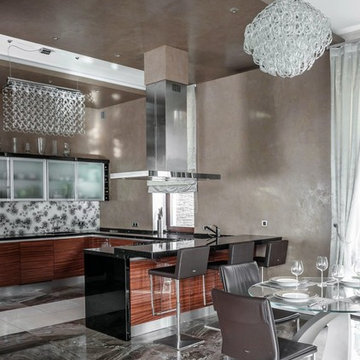
кухня с островом
Mid-sized trendy u-shaped marble floor and brown floor eat-in kitchen photo in Moscow with an undermount sink, flat-panel cabinets, orange cabinets, marble countertops, white backsplash, porcelain backsplash, black appliances, an island and black countertops
Mid-sized trendy u-shaped marble floor and brown floor eat-in kitchen photo in Moscow with an undermount sink, flat-panel cabinets, orange cabinets, marble countertops, white backsplash, porcelain backsplash, black appliances, an island and black countertops
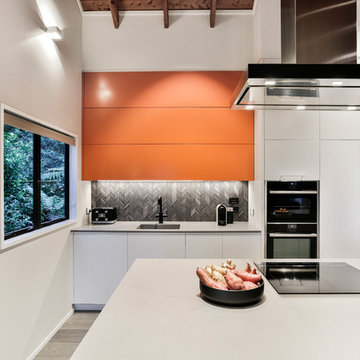
Designed by Natalie Du Bois of Du Bois Design
Photo taken by Jamie Cobel
Mid-sized minimalist galley painted wood floor and gray floor eat-in kitchen photo in Auckland with a single-bowl sink, flat-panel cabinets, orange cabinets, quartz countertops, black backsplash, porcelain backsplash, black appliances, an island and gray countertops
Mid-sized minimalist galley painted wood floor and gray floor eat-in kitchen photo in Auckland with a single-bowl sink, flat-panel cabinets, orange cabinets, quartz countertops, black backsplash, porcelain backsplash, black appliances, an island and gray countertops
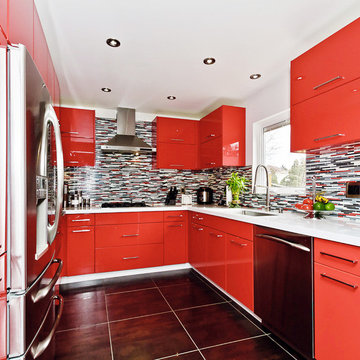
At The Kitchen Abode "It all starts with a Design". Our relaxed and personalized approach lets you explore and evaluate each element according to your needs; and our 3D Architectural software lets you see this in exacting detail.
"Creating Urban Design Cabinetry & Interiors"
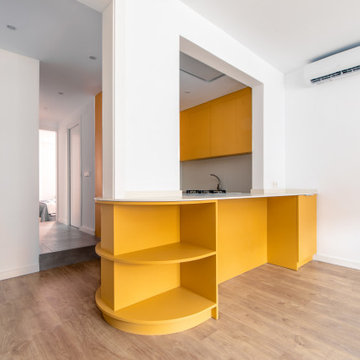
Example of a mid-sized minimalist u-shaped laminate floor and brown floor eat-in kitchen design in Barcelona with an undermount sink, flat-panel cabinets, orange cabinets, tile countertops, white backsplash, porcelain backsplash, white appliances, a peninsula and white countertops

Яркая кухня со вторым светом
Example of a large trendy u-shaped porcelain tile and beige floor eat-in kitchen design in Saint Petersburg with a drop-in sink, flat-panel cabinets, orange cabinets, porcelain backsplash and black appliances
Example of a large trendy u-shaped porcelain tile and beige floor eat-in kitchen design in Saint Petersburg with a drop-in sink, flat-panel cabinets, orange cabinets, porcelain backsplash and black appliances
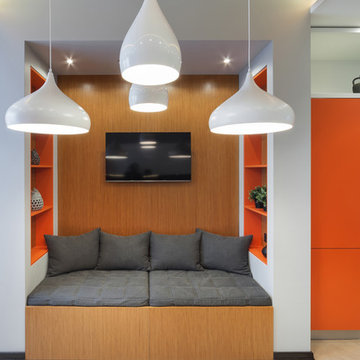
Кухня была большая и длинная. нам хотелось ее зонально разделить, что бы она не смотрелась вагоном. таким образом у нас появилась эта ниша с диваном и системой хранения. Вообще у нс на кухне очень много систем хранения. На стене и потолке шпонированные панели теплого золотого оттенка. Что бы закрепить их мы повозились. стол большой раскладной со стеклянной столешницей. Сама кухня это мдф в покраске, столешница искусственный камень цвета антрацит. Фартук крамогранит под сланец. Есть меловая магнитная стена, на нее девочки крепят свои работы. в кухне есть 2 встроенных холодильника так как семья у нас большая.
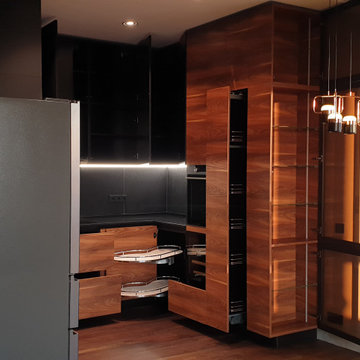
Eat-in kitchen - large industrial u-shaped medium tone wood floor and orange floor eat-in kitchen idea in Moscow with an undermount sink, glass-front cabinets, orange cabinets, quartz countertops, black backsplash, porcelain backsplash, black appliances, no island and black countertops
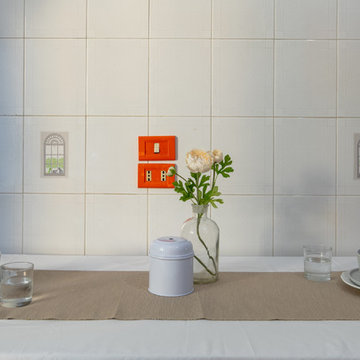
home staging : micro interior design
servizio fotografico : arch. Debora Di Michele
appartamento affittato in 7 giorni
Open concept kitchen - mid-sized modern single-wall porcelain tile and multicolored floor open concept kitchen idea in Other with a drop-in sink, flat-panel cabinets, orange cabinets, laminate countertops, white backsplash, porcelain backsplash, black appliances, no island and white countertops
Open concept kitchen - mid-sized modern single-wall porcelain tile and multicolored floor open concept kitchen idea in Other with a drop-in sink, flat-panel cabinets, orange cabinets, laminate countertops, white backsplash, porcelain backsplash, black appliances, no island and white countertops
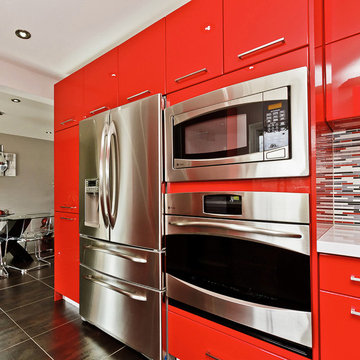
At The Kitchen Abode "It all starts with a Design". Our relaxed and personalized approach lets you explore and evaluate each element according to your needs; and our 3D Architectural software lets you see this in exacting detail.
"Creating Urban Design Cabinetry & Interiors"

Inspiration for a large industrial u-shaped medium tone wood floor and orange floor eat-in kitchen remodel in Moscow with an undermount sink, glass-front cabinets, orange cabinets, quartz countertops, black backsplash, porcelain backsplash, black appliances, no island and black countertops
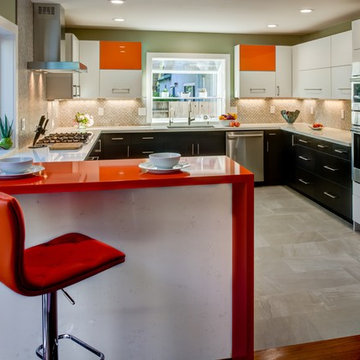
Colors played an integral part in the design of the kitchen. The color orange was strategically and artistically incorporated into the design by using it as a pop of color in only two wall cabinets. It was also extended into the breakfast bar countertop by creating a waterfall edge.
The breakfast bar was also a way to separate the kitchen from the dining room while maintaining an open layout. The raised countertop also created a unique feature looking from within the kitchen and into the dining room. The raised countertop was positioned above the main countertop and cabinets, creating a pocket of space for cell phones and smaller items.
Schedule an appointment with one of our Designers:
http://www.gkandb.com/contact-us/
Designer: Michelle O'Connor
Photography Credit: Treve Johnson
Wall Cabinets: Dura Supreme Cabinetry
Base Cabinets: Dewils Cabinetry
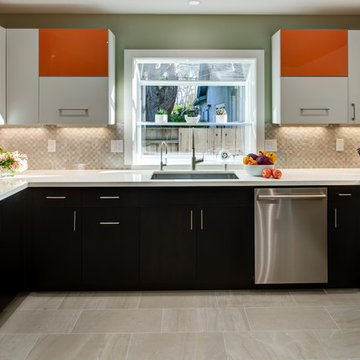
Colors played an integral part in the design of the kitchen. The color orange was strategically and artistically incorporated into the design by using it as a pop of color in only two wall cabinets. It was also extended into the breakfast bar countertop by creating a waterfall edge.
The breakfast bar was also a way to separate the kitchen from the dining room while maintaining an open layout. The raised countertop also created a unique feature looking from within the kitchen and into the dining room. The raised countertop was positioned above the main countertop and cabinets, creating a pocket of space for cell phones and smaller items.
Schedule an appointment with one of our Designers:
http://www.gkandb.com/contact-us/
Designer: Michelle O'Connor
Photography Credit: Treve Johnson
Wall Cabinets: Dura Supreme Cabinetry
Base Cabinets: Dewils Cabinetry
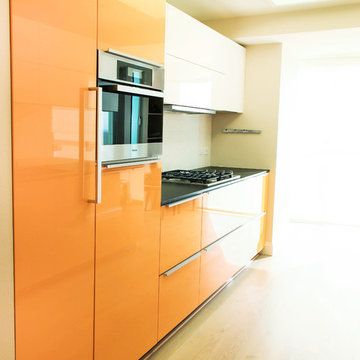
Bluehaus Interiors
Small minimalist single-wall light wood floor eat-in kitchen photo in Los Angeles with a drop-in sink, flat-panel cabinets, orange cabinets, quartz countertops, black backsplash, porcelain backsplash, stainless steel appliances and no island
Small minimalist single-wall light wood floor eat-in kitchen photo in Los Angeles with a drop-in sink, flat-panel cabinets, orange cabinets, quartz countertops, black backsplash, porcelain backsplash, stainless steel appliances and no island
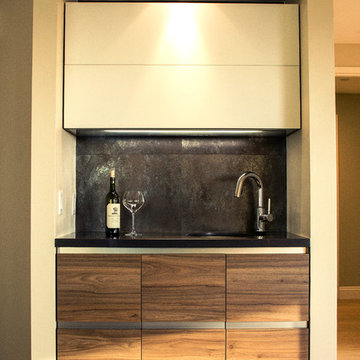
Bluehaus Interiors
Eat-in kitchen - small modern single-wall light wood floor eat-in kitchen idea in Los Angeles with a drop-in sink, flat-panel cabinets, orange cabinets, quartz countertops, black backsplash, porcelain backsplash, stainless steel appliances and no island
Eat-in kitchen - small modern single-wall light wood floor eat-in kitchen idea in Los Angeles with a drop-in sink, flat-panel cabinets, orange cabinets, quartz countertops, black backsplash, porcelain backsplash, stainless steel appliances and no island
Kitchen with Orange Cabinets and Porcelain Backsplash Ideas
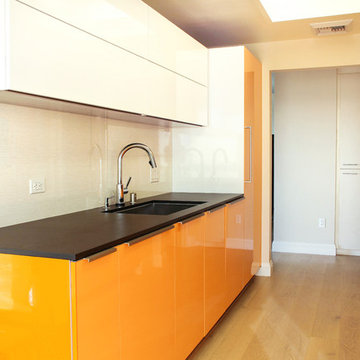
Bluehaus Interiors
Small minimalist single-wall light wood floor eat-in kitchen photo in Los Angeles with a drop-in sink, flat-panel cabinets, orange cabinets, quartz countertops, black backsplash, porcelain backsplash, stainless steel appliances and no island
Small minimalist single-wall light wood floor eat-in kitchen photo in Los Angeles with a drop-in sink, flat-panel cabinets, orange cabinets, quartz countertops, black backsplash, porcelain backsplash, stainless steel appliances and no island
2





