Kitchen with Porcelain Backsplash Ideas
Refine by:
Budget
Sort by:Popular Today
161 - 180 of 78,654 photos
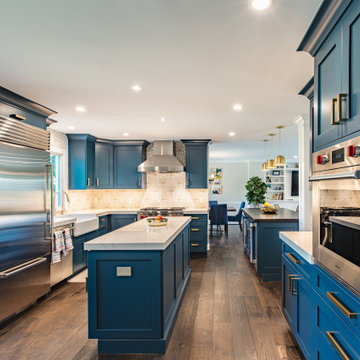
Complete kitchen remodel: We opened up the kitchen to incorporate the adjoining rooms and upgraded the appliances and added gold accents.
Eat-in kitchen - mid-sized transitional u-shaped medium tone wood floor and brown floor eat-in kitchen idea in DC Metro with a farmhouse sink, recessed-panel cabinets, blue cabinets, quartz countertops, multicolored backsplash, porcelain backsplash, stainless steel appliances, two islands and gray countertops
Eat-in kitchen - mid-sized transitional u-shaped medium tone wood floor and brown floor eat-in kitchen idea in DC Metro with a farmhouse sink, recessed-panel cabinets, blue cabinets, quartz countertops, multicolored backsplash, porcelain backsplash, stainless steel appliances, two islands and gray countertops
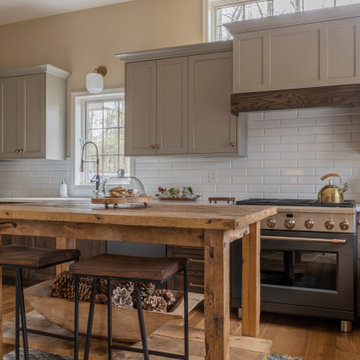
Mid-sized transitional u-shaped light wood floor and brown floor enclosed kitchen photo in Detroit with an undermount sink, flat-panel cabinets, gray cabinets, quartz countertops, white backsplash, porcelain backsplash, colored appliances, an island and white countertops
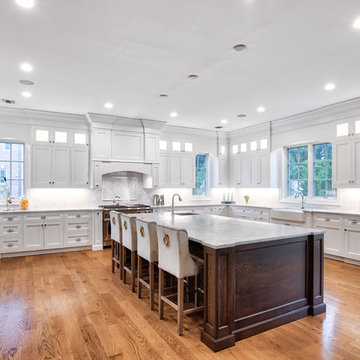
A newly developed beautiful Roslyn home features a large transitional kitchen. The space showcases a two-tone concept with a large dark wood island elegantly dancing with surrounding white cabinetry. The transitional style makes the space feel rustic and traditional, but still has modern touches and accents. The custom Plato Woodwork cabinetry offers storage and space while also being compact and clean. The molding throughout and small square cabinetry glass panes reflect craftsmanship and attention to detail. To ensure functionality and accessibility, Wolf & Subzero appliances compliment the large space making it a perfect area for cooking and entertaining.
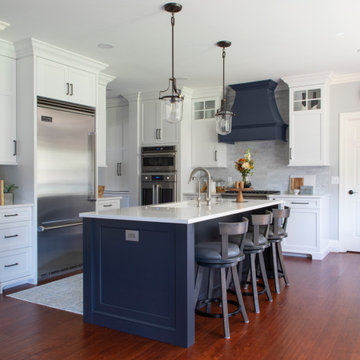
Inspiration for a transitional l-shaped medium tone wood floor and brown floor kitchen remodel in Other with an undermount sink, shaker cabinets, quartz countertops, gray backsplash, porcelain backsplash, stainless steel appliances, an island, white countertops and white cabinets
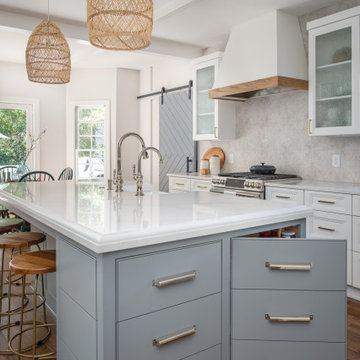
A traditional kitchen with touches of the farmhouse and Mediterranean styles. We used cool, light tones adding pops of color and warmth with natural wood.
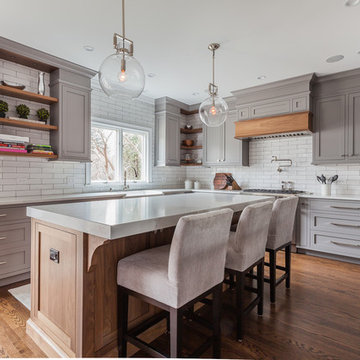
Example of a large country u-shaped medium tone wood floor and brown floor eat-in kitchen design in Chicago with a farmhouse sink, recessed-panel cabinets, medium tone wood cabinets, quartz countertops, white backsplash, porcelain backsplash, stainless steel appliances, an island and white countertops

This transitional style kitchen design in Gainesville is stunning on the surface with hidden treasures behind the kitchen cabinet doors. Crystal Cabinets with contrasting white and dark gray finish cabinetry set the tone for the kitchen style. The space includes a full butler's pantry with a round, hammered metal sink. The cabinetry is accented by Top Knobs hardware and an Ocean Beige quartzite countertop. The white porcelain tile backsplash features Ann Sacks tile in both the kitchen and butler's pantry. A tall pantry cabinet in the kitchen opens to reveal amazing storage for small kitchen appliances and gadgets, which is perfect for an avid home chef or baker. The bottom of this cabinet was customized for the client to create a delightful space for the kids to access an understairs play area. Our team worked with the client to find a unique way to meet the customer's requirement and create a one-of-a-kind space that is perfect for a family with kids. The kitchen incorporates a custom white hood and a farmhouse sink with a Rohl faucet. This kitchen is a delightful space that combines style, functionality, and customized features for a show stopping space at the center of this home.
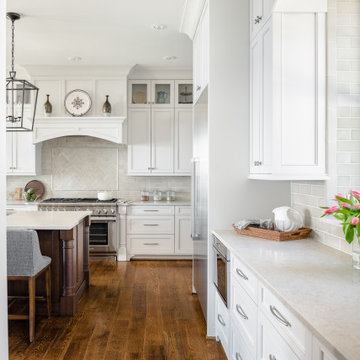
Inspiration for a large transitional dark wood floor and brown floor eat-in kitchen remodel in Charlotte with an undermount sink, flat-panel cabinets, white cabinets, quartz countertops, porcelain backsplash, stainless steel appliances and an island
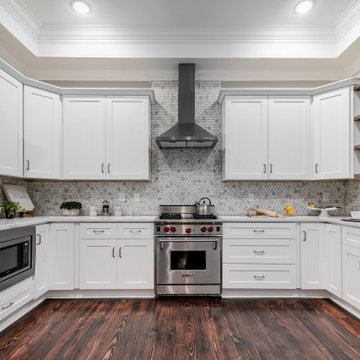
Example of a large transitional u-shaped brown floor kitchen design in Richmond with shaker cabinets, white cabinets, gray backsplash, porcelain backsplash, stainless steel appliances, no island and gray countertops
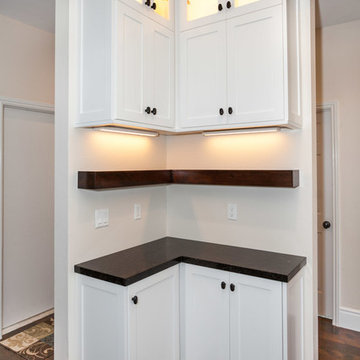
Laura
Inspiration for a large timeless u-shaped dark wood floor and brown floor kitchen remodel in Los Angeles with a farmhouse sink, shaker cabinets, white cabinets, quartz countertops, white backsplash, porcelain backsplash, stainless steel appliances, an island and black countertops
Inspiration for a large timeless u-shaped dark wood floor and brown floor kitchen remodel in Los Angeles with a farmhouse sink, shaker cabinets, white cabinets, quartz countertops, white backsplash, porcelain backsplash, stainless steel appliances, an island and black countertops
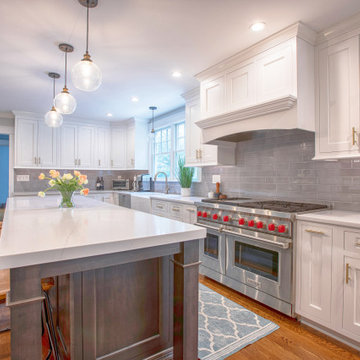
Eat-in kitchen - mid-sized transitional l-shaped medium tone wood floor and brown floor eat-in kitchen idea in New York with a farmhouse sink, white cabinets, solid surface countertops, gray backsplash, porcelain backsplash, stainless steel appliances, an island, white countertops and shaker cabinets
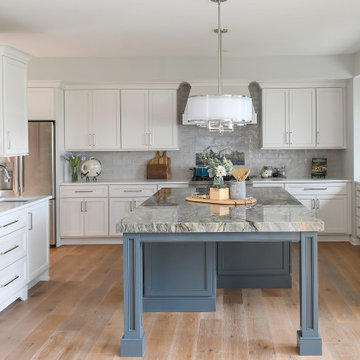
Example of a large beach style brown floor kitchen design in Atlanta with an undermount sink, white cabinets, solid surface countertops, gray backsplash, porcelain backsplash, stainless steel appliances, an island and yellow countertops
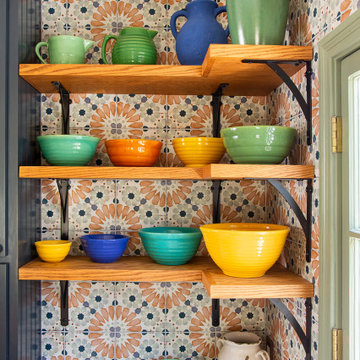
Open Shelving can hold your everyday dishes and glasses -- or show off a collection like this one, of colorful Early California Pottery. The colorful tile backsplash goes all the way to the ceiling, and the white oak shelves are supported by wrought iron brackets from Home Depot.
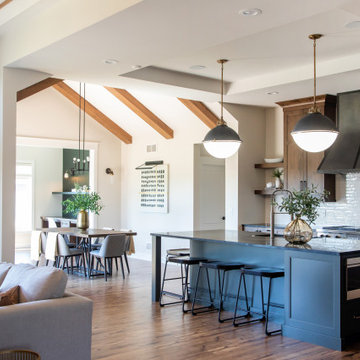
Interior Designer DesignWell Interiors, Builder Hart DeNoble Builders, Photo S. Photography/Shanna Wolf
Example of a large transitional laminate floor and brown floor open concept kitchen design in Other with white backsplash, porcelain backsplash, stainless steel appliances, an island, an undermount sink, recessed-panel cabinets, dark wood cabinets and black countertops
Example of a large transitional laminate floor and brown floor open concept kitchen design in Other with white backsplash, porcelain backsplash, stainless steel appliances, an island, an undermount sink, recessed-panel cabinets, dark wood cabinets and black countertops
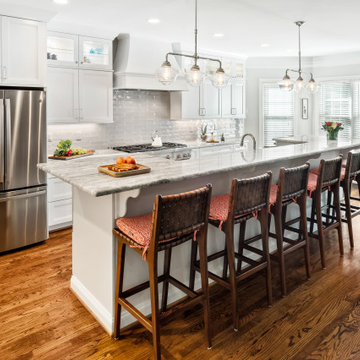
Large transitional galley medium tone wood floor and brown floor open concept kitchen photo in Raleigh with a single-bowl sink, shaker cabinets, white cabinets, granite countertops, gray backsplash, porcelain backsplash, stainless steel appliances, an island and white countertops
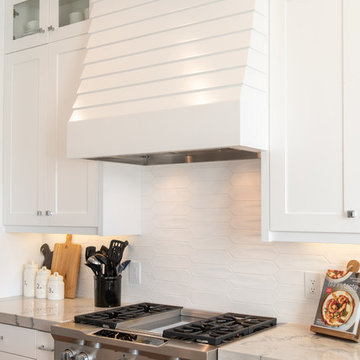
Jared Medley
Example of a large transitional u-shaped light wood floor and beige floor enclosed kitchen design in Salt Lake City with a farmhouse sink, shaker cabinets, white cabinets, marble countertops, white backsplash, porcelain backsplash, stainless steel appliances, an island and gray countertops
Example of a large transitional u-shaped light wood floor and beige floor enclosed kitchen design in Salt Lake City with a farmhouse sink, shaker cabinets, white cabinets, marble countertops, white backsplash, porcelain backsplash, stainless steel appliances, an island and gray countertops
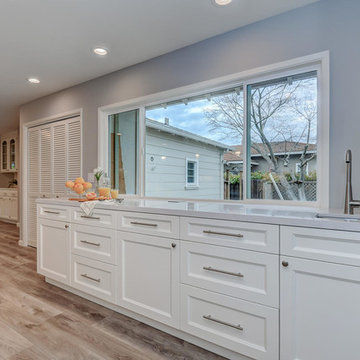
Now, instead of feeling like you were banished to the small dingy kitchen to do every day cooking and cleaning, the kitchen is a destination spot where the whole family likes to hang out. Complete with crisp white custom cabinetry, neutral quartz countertops, a large stunning kitchen island, prep sink and coffee bar. Traditional subway tiles and modern stainless-steel appliances bring this space into the 21st century.
Budget analysis and project development by: May Construction
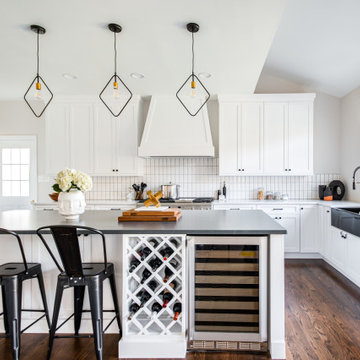
Inspiration for a large transitional l-shaped dark wood floor and brown floor open concept kitchen remodel in Philadelphia with a farmhouse sink, recessed-panel cabinets, white cabinets, quartzite countertops, white backsplash, porcelain backsplash, stainless steel appliances, an island and white countertops
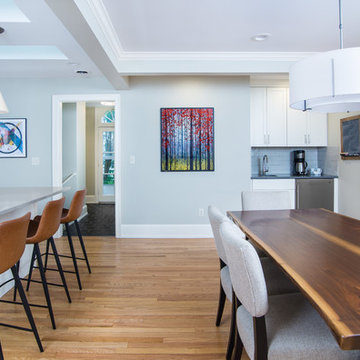
Max Wedge Photography
Inspiration for a large transitional l-shaped medium tone wood floor eat-in kitchen remodel in Detroit with shaker cabinets, white cabinets, quartz countertops, gray backsplash, porcelain backsplash, stainless steel appliances, an island and gray countertops
Inspiration for a large transitional l-shaped medium tone wood floor eat-in kitchen remodel in Detroit with shaker cabinets, white cabinets, quartz countertops, gray backsplash, porcelain backsplash, stainless steel appliances, an island and gray countertops
Kitchen with Porcelain Backsplash Ideas
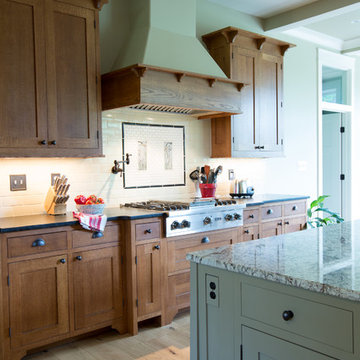
Arts and crafts light wood floor eat-in kitchen photo in DC Metro with an undermount sink, shaker cabinets, medium tone wood cabinets, granite countertops, green backsplash, porcelain backsplash, stainless steel appliances and an island
9





