Kitchen with Quartz Countertops and Stone Tile Backsplash Ideas
Refine by:
Budget
Sort by:Popular Today
121 - 140 of 15,891 photos
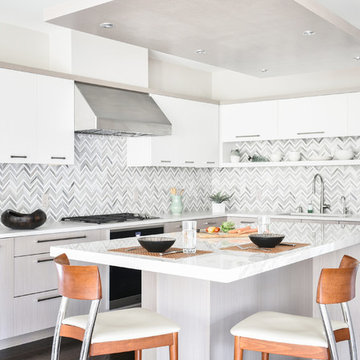
Example of a large trendy l-shaped brown floor and dark wood floor kitchen design in Boston with an undermount sink, flat-panel cabinets, quartz countertops, gray backsplash, stone tile backsplash, white cabinets and black appliances
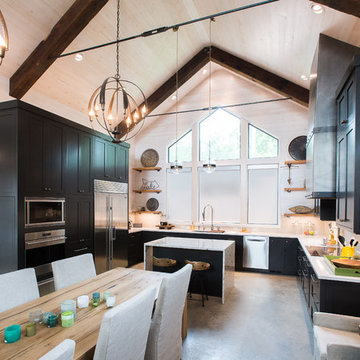
Photography by Paige Kilgore
Open concept kitchen - large coastal u-shaped concrete floor open concept kitchen idea in Minneapolis with an undermount sink, shaker cabinets, gray cabinets, quartz countertops, beige backsplash, stone tile backsplash, stainless steel appliances and an island
Open concept kitchen - large coastal u-shaped concrete floor open concept kitchen idea in Minneapolis with an undermount sink, shaker cabinets, gray cabinets, quartz countertops, beige backsplash, stone tile backsplash, stainless steel appliances and an island
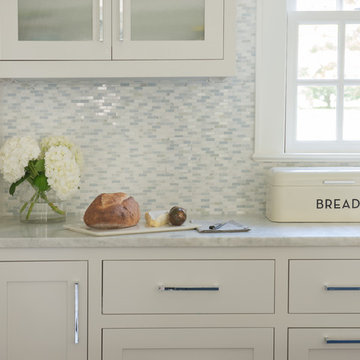
Jane Beiles Photography
Enclosed kitchen - mid-sized transitional l-shaped medium tone wood floor enclosed kitchen idea in DC Metro with a farmhouse sink, shaker cabinets, white cabinets, quartz countertops, blue backsplash, stone tile backsplash, stainless steel appliances and an island
Enclosed kitchen - mid-sized transitional l-shaped medium tone wood floor enclosed kitchen idea in DC Metro with a farmhouse sink, shaker cabinets, white cabinets, quartz countertops, blue backsplash, stone tile backsplash, stainless steel appliances and an island
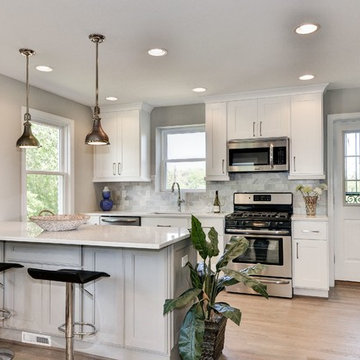
Mid-sized transitional single-wall light wood floor enclosed kitchen photo in DC Metro with an undermount sink, shaker cabinets, white cabinets, quartz countertops, white backsplash, stone tile backsplash, stainless steel appliances and a peninsula
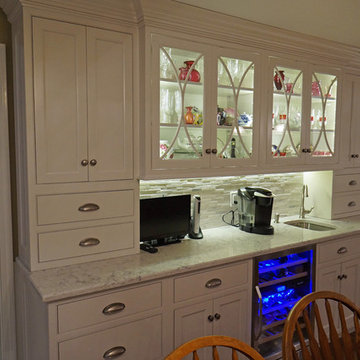
Alban Gega
Example of a large transitional l-shaped dark wood floor eat-in kitchen design in Boston with an undermount sink, beaded inset cabinets, white cabinets, quartz countertops, white backsplash, stone tile backsplash, stainless steel appliances and an island
Example of a large transitional l-shaped dark wood floor eat-in kitchen design in Boston with an undermount sink, beaded inset cabinets, white cabinets, quartz countertops, white backsplash, stone tile backsplash, stainless steel appliances and an island
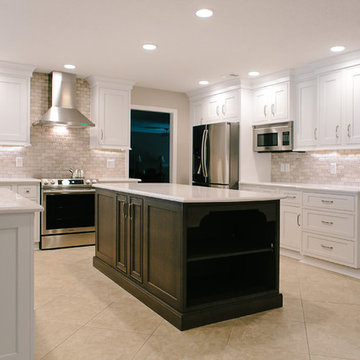
Inspiration for a large transitional porcelain tile open concept kitchen remodel in Orlando with a farmhouse sink, recessed-panel cabinets, white cabinets, quartz countertops, beige backsplash, stone tile backsplash, stainless steel appliances and an island
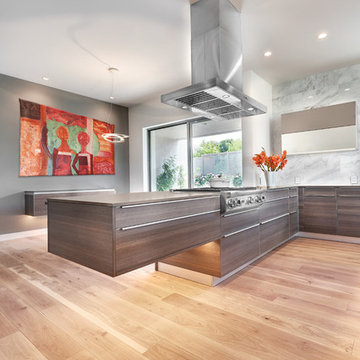
This gorgeous European Poggenpohl Kitchen is the culinary center of this new modern home for a young urban family. The homeowners had an extensive list of objectives for their new kitchen. It needed to accommodate formal and non-formal entertaining of guests and family, intentional storage for a variety of items with specific requirements, and use durable and easy to maintain products while achieving a sleek contemporary look that would be a stage and backdrop for their glorious artwork collection.
Solution: A large central island acts as a gathering place within the great room space. The tall cabinetry items such as the ovens and refrigeration are grouped on the wall to keep the rest of the kitchen very light and open. Luxury Poggenpohl cabinetry and Caesarstone countertops were selected for their supreme durability and easy maintenance.
Warm European oak flooring is contrasted by the gray textured Poggenpohl cabinetry flattered by full width linear Poggenphol hardware. The tall aluminum toe kick on the island is lit from underneath to give it a light and airy luxurious feeling. To further accent the illuminated toe, the surface to the left of the range top is fully suspended 18” above the finished floor.
A large amount of steel and engineering work was needed to achieve the floating of the large Poggenpohl cabinet at the end of the peninsula. The conversation is always, “how did they do that?”
Photo Credit: Fred Donham of PhotographerLink
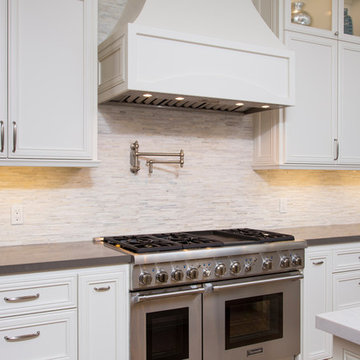
David Verdugo
Mid-sized beach style l-shaped light wood floor open concept kitchen photo in San Diego with a double-bowl sink, recessed-panel cabinets, white cabinets, quartz countertops, white backsplash, stone tile backsplash, stainless steel appliances and an island
Mid-sized beach style l-shaped light wood floor open concept kitchen photo in San Diego with a double-bowl sink, recessed-panel cabinets, white cabinets, quartz countertops, white backsplash, stone tile backsplash, stainless steel appliances and an island
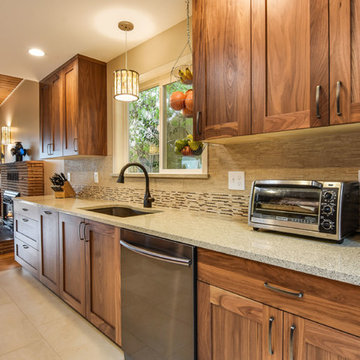
Jake Root
Mid-sized 1960s galley porcelain tile and beige floor kitchen pantry photo in Seattle with an undermount sink, shaker cabinets, medium tone wood cabinets, quartz countertops, beige backsplash, stone tile backsplash and no island
Mid-sized 1960s galley porcelain tile and beige floor kitchen pantry photo in Seattle with an undermount sink, shaker cabinets, medium tone wood cabinets, quartz countertops, beige backsplash, stone tile backsplash and no island
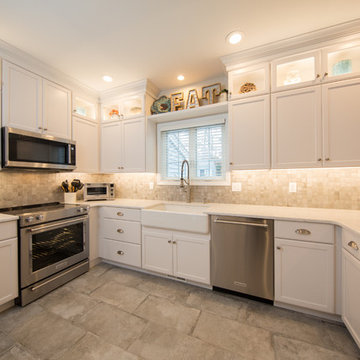
Matt Francis Photos
Example of a mid-sized beach style u-shaped ceramic tile and gray floor kitchen design in Boston with a farmhouse sink, recessed-panel cabinets, white cabinets, quartz countertops, gray backsplash, stone tile backsplash, stainless steel appliances and a peninsula
Example of a mid-sized beach style u-shaped ceramic tile and gray floor kitchen design in Boston with a farmhouse sink, recessed-panel cabinets, white cabinets, quartz countertops, gray backsplash, stone tile backsplash, stainless steel appliances and a peninsula
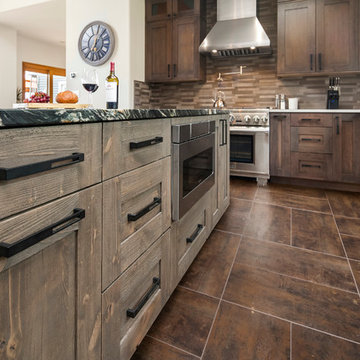
Inspiration for a mid-sized transitional l-shaped porcelain tile enclosed kitchen remodel in Phoenix with an undermount sink, shaker cabinets, dark wood cabinets, quartz countertops, beige backsplash, stone tile backsplash, stainless steel appliances and an island
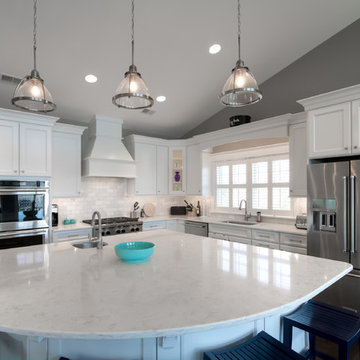
Open concept kitchen - large traditional l-shaped dark wood floor open concept kitchen idea in Philadelphia with an undermount sink, shaker cabinets, white cabinets, quartz countertops, gray backsplash, stone tile backsplash, stainless steel appliances and an island
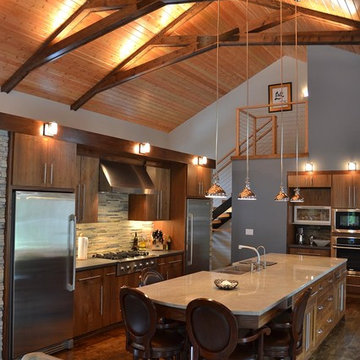
Open concept kitchen - large rustic single-wall dark wood floor and brown floor open concept kitchen idea in Orange County with a farmhouse sink, flat-panel cabinets, medium tone wood cabinets, quartz countertops, stainless steel appliances, an island, multicolored backsplash and stone tile backsplash
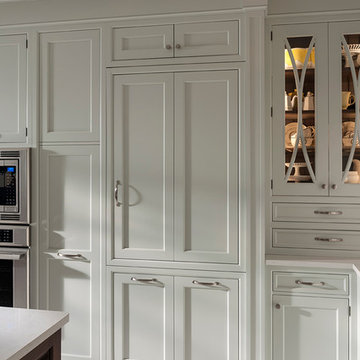
Close up view of the appliance wall featuring wood panels on the refrigerator with a flush installation. Wall cabinets are counter-standing with glass fronts and X-mullion doors. Interior lighting can be seen on wall cabinets. All cabinets are inset and feature the Alexandria Recessed door style on Maple with an Opaque Putty finish. Flooring by Crossville.
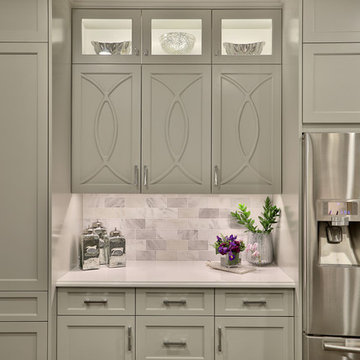
Michelle Jones Photography
Example of a mid-sized transitional u-shaped porcelain tile kitchen design in Austin with a farmhouse sink, shaker cabinets, gray cabinets, quartz countertops, gray backsplash, stone tile backsplash, stainless steel appliances and an island
Example of a mid-sized transitional u-shaped porcelain tile kitchen design in Austin with a farmhouse sink, shaker cabinets, gray cabinets, quartz countertops, gray backsplash, stone tile backsplash, stainless steel appliances and an island
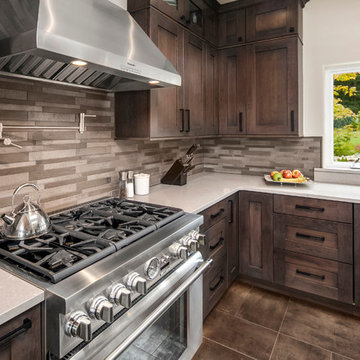
Inspiration for a mid-sized transitional l-shaped porcelain tile enclosed kitchen remodel in Phoenix with an undermount sink, shaker cabinets, dark wood cabinets, quartz countertops, beige backsplash, stone tile backsplash, stainless steel appliances and an island
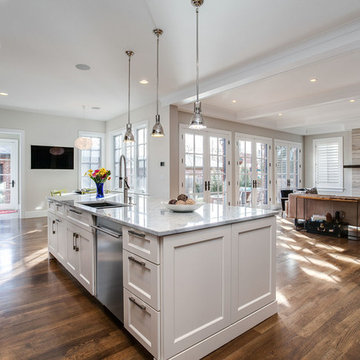
This client wanted to have their kitchen as their centerpiece for their house. As such, I designed this kitchen to have a dark walnut natural wood finish with timeless white kitchen island combined with metal appliances.
The entire home boasts an open, minimalistic, elegant, classy, and functional design, with the living room showcasing a unique vein cut silver travertine stone showcased on the fireplace. Warm colors were used throughout in order to make the home inviting in a family-friendly setting.
Project designed by Denver, Colorado interior designer Margarita Bravo. She serves Denver as well as surrounding areas such as Cherry Hills Village, Englewood, Greenwood Village, and Bow Mar.
For more about MARGARITA BRAVO, click here: https://www.margaritabravo.com/
To learn more about this project, click here: https://www.margaritabravo.com/portfolio/observatory-park/
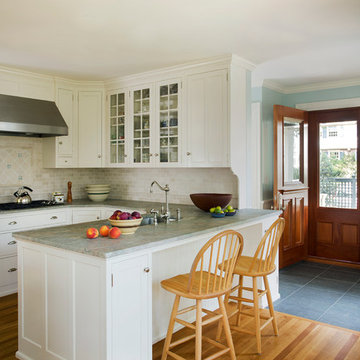
Example of a mid-sized classic u-shaped medium tone wood floor open concept kitchen design in Boston with an undermount sink, shaker cabinets, white cabinets, quartz countertops, beige backsplash, stone tile backsplash, stainless steel appliances and a peninsula
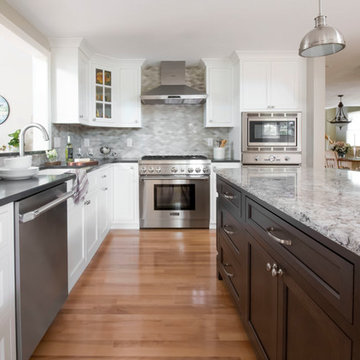
Photography by Tara L. Callow
Mid-sized elegant l-shaped light wood floor and brown floor eat-in kitchen photo in Boston with an undermount sink, shaker cabinets, white cabinets, gray backsplash, stone tile backsplash, stainless steel appliances, an island and quartz countertops
Mid-sized elegant l-shaped light wood floor and brown floor eat-in kitchen photo in Boston with an undermount sink, shaker cabinets, white cabinets, gray backsplash, stone tile backsplash, stainless steel appliances, an island and quartz countertops
Kitchen with Quartz Countertops and Stone Tile Backsplash Ideas
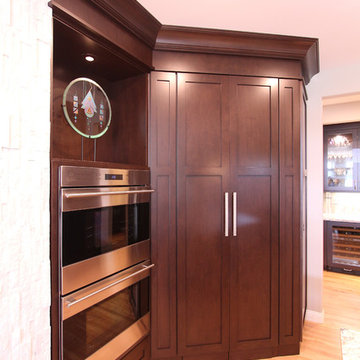
The walk in pantry has cabinet doors to make it look more incorporated into the space.
Photo: Erica Weaver
Inspiration for a large transitional u-shaped light wood floor eat-in kitchen remodel in Other with an undermount sink, shaker cabinets, dark wood cabinets, quartz countertops, beige backsplash, stone tile backsplash, stainless steel appliances and an island
Inspiration for a large transitional u-shaped light wood floor eat-in kitchen remodel in Other with an undermount sink, shaker cabinets, dark wood cabinets, quartz countertops, beige backsplash, stone tile backsplash, stainless steel appliances and an island
7





