Kitchen with Quartz Countertops and Stone Tile Backsplash Ideas
Refine by:
Budget
Sort by:Popular Today
41 - 60 of 15,891 photos
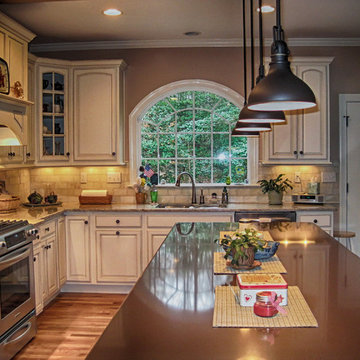
We combined quartz on the island with granite on the peninsula. Off-white subway tile backsplash. Cabinets are white with a glaze. Stainless steel appliances. Bronze light fixtures and hardware for accent. Beautiful new hardwood floors and the focal point: a dramatic arched window over the sink.
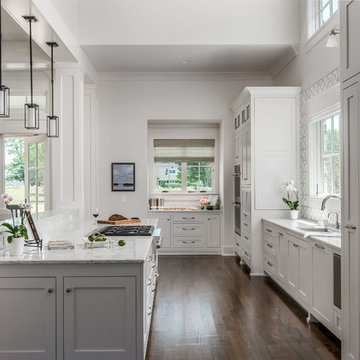
Garett & Carrie Buell of Studiobuell / studiobuell.com
Transitional l-shaped dark wood floor and brown floor open concept kitchen photo in Nashville with an undermount sink, beaded inset cabinets, white cabinets, quartz countertops, white backsplash, stone tile backsplash, stainless steel appliances, an island and white countertops
Transitional l-shaped dark wood floor and brown floor open concept kitchen photo in Nashville with an undermount sink, beaded inset cabinets, white cabinets, quartz countertops, white backsplash, stone tile backsplash, stainless steel appliances, an island and white countertops

A compact yet comfortable kitchen allows for a range of seating options and interaction. Clean lines and design allow the space to be seen as either a beautiful kitchen or as part of the art landscape of the house.
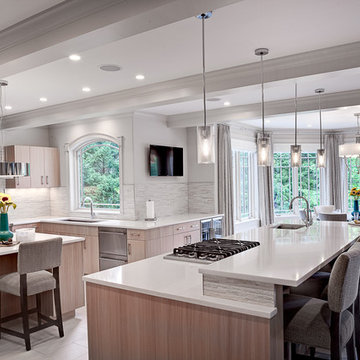
The challenge with this project was to transform a very traditional house into something more modern and suited to the lifestyle of a young couple just starting a new family. We achieved this by lightening the overall color palette with soft grays and neutrals. Then we replaced the traditional dark colored wood and tile flooring with lighter wide plank hardwood and stone floors. Next we redesigned the kitchen into a more workable open plan and used top of the line professional level appliances and light pigmented oil stained oak cabinetry. Finally we painted the heavily carved stained wood moldings and library and den cabinetry with a fresh coat of soft pale light reflecting gloss paint.
Photographer: James Koch
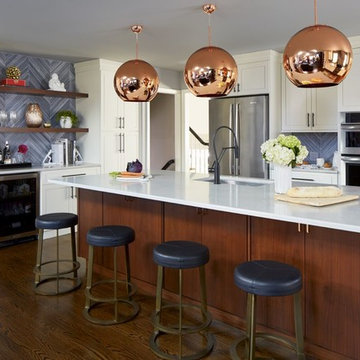
Mid-sized transitional u-shaped dark wood floor eat-in kitchen photo in New York with an undermount sink, quartz countertops, gray backsplash, stone tile backsplash, stainless steel appliances, an island, shaker cabinets and white cabinets
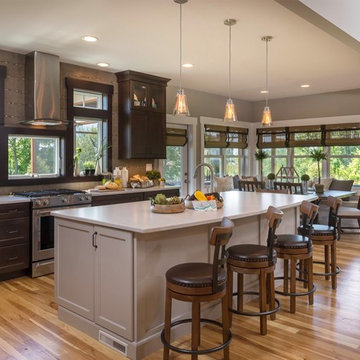
Mainframe Photography
Example of a mid-sized transitional l-shaped light wood floor eat-in kitchen design in Boston with an undermount sink, recessed-panel cabinets, dark wood cabinets, quartz countertops, gray backsplash, stone tile backsplash, stainless steel appliances and an island
Example of a mid-sized transitional l-shaped light wood floor eat-in kitchen design in Boston with an undermount sink, recessed-panel cabinets, dark wood cabinets, quartz countertops, gray backsplash, stone tile backsplash, stainless steel appliances and an island
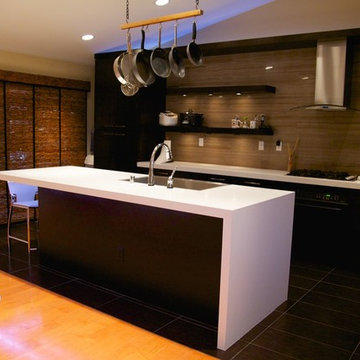
Aaron Vry
Inspiration for a mid-sized modern l-shaped porcelain tile open concept kitchen remodel in Las Vegas with a farmhouse sink, flat-panel cabinets, dark wood cabinets, quartz countertops, gray backsplash, stone tile backsplash, stainless steel appliances and an island
Inspiration for a mid-sized modern l-shaped porcelain tile open concept kitchen remodel in Las Vegas with a farmhouse sink, flat-panel cabinets, dark wood cabinets, quartz countertops, gray backsplash, stone tile backsplash, stainless steel appliances and an island
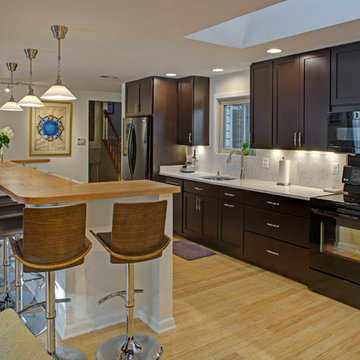
All images (C) Alain Jaramillo
Example of a small trendy galley bamboo floor kitchen design in Baltimore with an undermount sink, shaker cabinets, dark wood cabinets, quartz countertops, stone tile backsplash, black appliances and an island
Example of a small trendy galley bamboo floor kitchen design in Baltimore with an undermount sink, shaker cabinets, dark wood cabinets, quartz countertops, stone tile backsplash, black appliances and an island
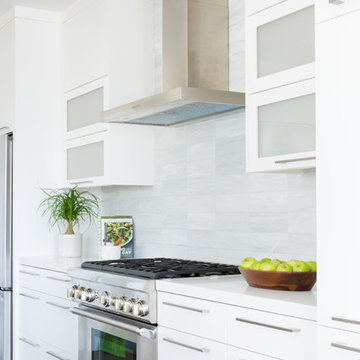
Full scale renovation in Santa Monica, CA. Before the renovation, this home was a dated, closed off space that had no flow. A wall was removed in the kitchen to create an open and inviting floor plan. All new interior shell details were selected by Kimberly Demmy Design - as well as all the furnishing that finished off the space. The end result was a polished space that encapsulated the full potential of this home.
Suzanna Scott Photography
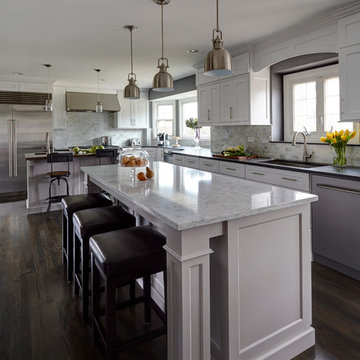
mike kaskel
Large transitional dark wood floor kitchen photo in Chicago with a single-bowl sink, shaker cabinets, white cabinets, quartz countertops, white backsplash, stone tile backsplash, stainless steel appliances and two islands
Large transitional dark wood floor kitchen photo in Chicago with a single-bowl sink, shaker cabinets, white cabinets, quartz countertops, white backsplash, stone tile backsplash, stainless steel appliances and two islands
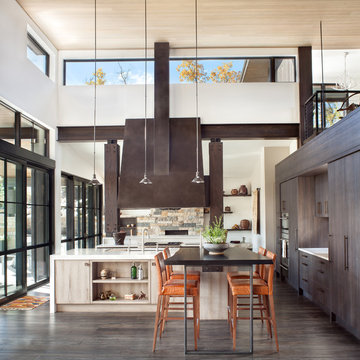
Inspiration for a large transitional l-shaped dark wood floor and brown floor open concept kitchen remodel in Denver with an undermount sink, flat-panel cabinets, beige cabinets, quartz countertops, beige backsplash, stone tile backsplash, stainless steel appliances and an island
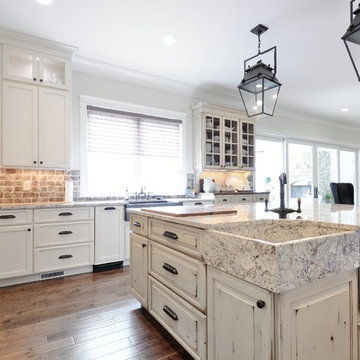
Large farmhouse u-shaped dark wood floor enclosed kitchen photo in Atlanta with a farmhouse sink, recessed-panel cabinets, white cabinets, quartz countertops, multicolored backsplash, stone tile backsplash, stainless steel appliances and an island
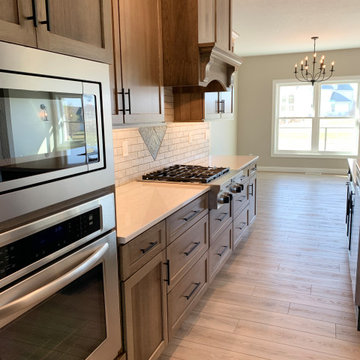
A brand new home built in Geneseo, IL by Hazelwood Homes with design and materials from Village Home Stores. Great room kitchen design featuring DuraSupreme cabinetry in the Hudson door and Hickory Morel stain with a painted Graphite island. CoreTec Luxury Vinyl Plank flooring in Belle Mead Oak, KitchenAid appliances, and Cambria Quartz surfaces in the Torquay design also featured.
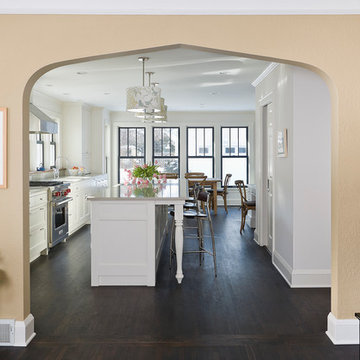
Residential remodel and kItchen designed by Meriwether Felt. This 1920 cape cod bungalow is remodeled to include a kitchen that is open to the living area with an eat in kitchen and soft white painted cabinets. Window sashes are painted black to add contrast.
Photos by Andrea Rugg
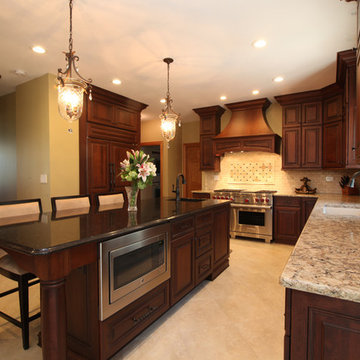
Christina Francis photagrapher
Inspiration for a large timeless l-shaped porcelain tile kitchen remodel in Chicago with an undermount sink, raised-panel cabinets, dark wood cabinets, quartz countertops, beige backsplash, stone tile backsplash, stainless steel appliances and an island
Inspiration for a large timeless l-shaped porcelain tile kitchen remodel in Chicago with an undermount sink, raised-panel cabinets, dark wood cabinets, quartz countertops, beige backsplash, stone tile backsplash, stainless steel appliances and an island
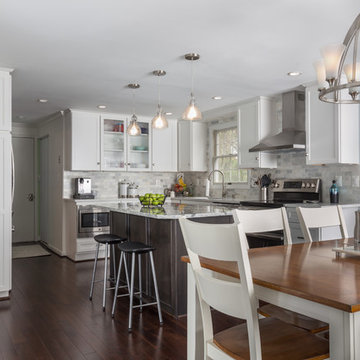
Eat-in kitchen - mid-sized transitional l-shaped dark wood floor eat-in kitchen idea in DC Metro with an undermount sink, shaker cabinets, white cabinets, quartz countertops, white backsplash, stone tile backsplash, stainless steel appliances and an island
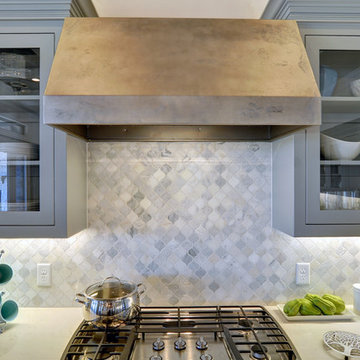
Large transitional l-shaped dark wood floor eat-in kitchen photo in Dallas with a farmhouse sink, shaker cabinets, gray cabinets, quartz countertops, gray backsplash, stone tile backsplash, stainless steel appliances and an island
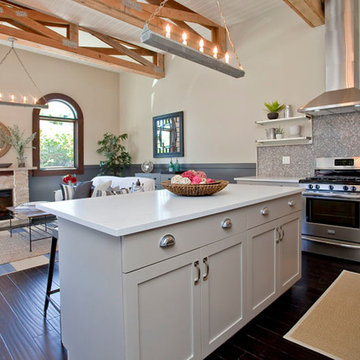
Open Homes Photography
Open concept kitchen - small farmhouse l-shaped dark wood floor and brown floor open concept kitchen idea in San Francisco with a farmhouse sink, shaker cabinets, gray cabinets, quartz countertops, gray backsplash, stone tile backsplash, stainless steel appliances and an island
Open concept kitchen - small farmhouse l-shaped dark wood floor and brown floor open concept kitchen idea in San Francisco with a farmhouse sink, shaker cabinets, gray cabinets, quartz countertops, gray backsplash, stone tile backsplash, stainless steel appliances and an island
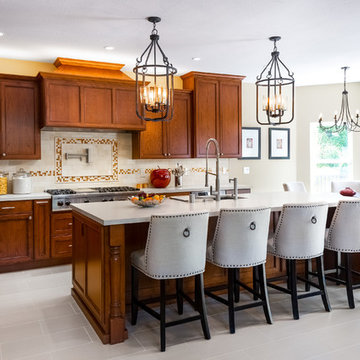
Kate Falconer Photography
Inspiration for a large timeless l-shaped porcelain tile and beige floor eat-in kitchen remodel in San Francisco with an undermount sink, recessed-panel cabinets, medium tone wood cabinets, quartz countertops, beige backsplash, stone tile backsplash, stainless steel appliances, an island and beige countertops
Inspiration for a large timeless l-shaped porcelain tile and beige floor eat-in kitchen remodel in San Francisco with an undermount sink, recessed-panel cabinets, medium tone wood cabinets, quartz countertops, beige backsplash, stone tile backsplash, stainless steel appliances, an island and beige countertops
Kitchen with Quartz Countertops and Stone Tile Backsplash Ideas
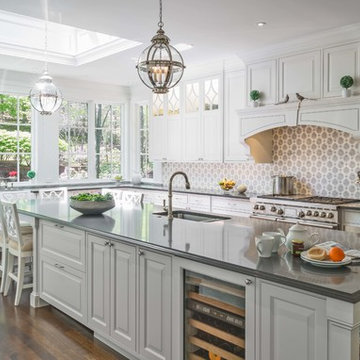
Richard Mandelkorn
Inspiration for a large timeless u-shaped medium tone wood floor and brown floor enclosed kitchen remodel in Boston with an undermount sink, raised-panel cabinets, white cabinets, quartz countertops, blue backsplash, stone tile backsplash, stainless steel appliances and an island
Inspiration for a large timeless u-shaped medium tone wood floor and brown floor enclosed kitchen remodel in Boston with an undermount sink, raised-panel cabinets, white cabinets, quartz countertops, blue backsplash, stone tile backsplash, stainless steel appliances and an island
3





