Kitchen with Quartzite Countertops and Black Appliances Ideas
Refine by:
Budget
Sort by:Popular Today
161 - 180 of 14,899 photos
Item 1 of 3
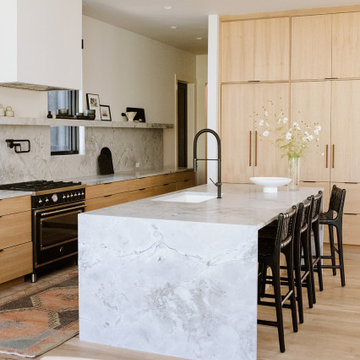
The kitchen features rift cut white oak slab cabinetry, a plaster rendered square hood, a matte black Bertazzoni gas range and fixtures and a honed quartzite countertop with a waterfall detail and floating shelf.
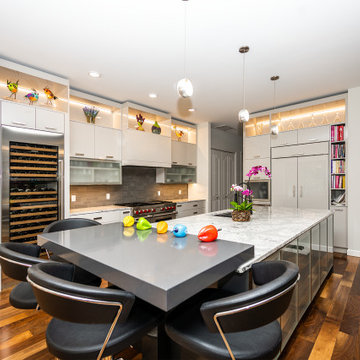
Contemporary kitchen in Sarasota's Sarasota Heights.
Eat-in kitchen - large contemporary l-shaped eat-in kitchen idea in Tampa with a drop-in sink, flat-panel cabinets, white cabinets, quartzite countertops, gray backsplash, black appliances, an island and white countertops
Eat-in kitchen - large contemporary l-shaped eat-in kitchen idea in Tampa with a drop-in sink, flat-panel cabinets, white cabinets, quartzite countertops, gray backsplash, black appliances, an island and white countertops
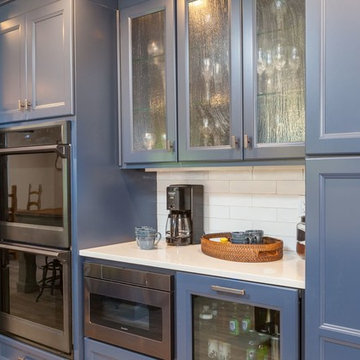
James Governali LI Home Photos
Large cottage l-shaped vinyl floor and gray floor eat-in kitchen photo in New York with a farmhouse sink, beaded inset cabinets, blue cabinets, quartzite countertops, white backsplash, porcelain backsplash, black appliances, an island and white countertops
Large cottage l-shaped vinyl floor and gray floor eat-in kitchen photo in New York with a farmhouse sink, beaded inset cabinets, blue cabinets, quartzite countertops, white backsplash, porcelain backsplash, black appliances, an island and white countertops
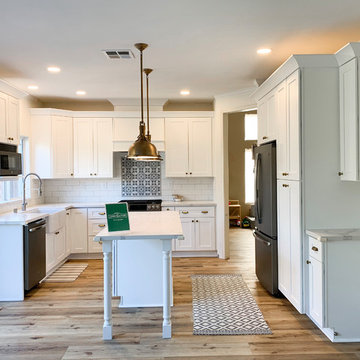
Eat-in kitchen - mid-sized transitional u-shaped light wood floor and beige floor eat-in kitchen idea in Sacramento with a farmhouse sink, shaker cabinets, white cabinets, quartzite countertops, white backsplash, subway tile backsplash, black appliances, an island and white countertops
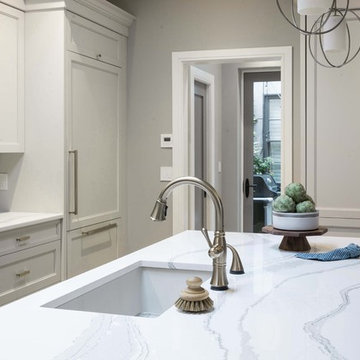
The client purchased a historic carriage house which needed to be completely gutted and rebuilt. Our goal was to direct the client how to best position the kitchen into an open floor plan without overwhelming the adjacent spaces.
We created a glass and steel separation wall that helped delineate the space between the kitchen and other public areas such as the dining and living areas. The screen wall provided a visual transition and acoustical privacy from the living area as well.
The design & selections resulted in an open carriage house reinforced with industrial steel accents mixed with the modern elegance of painted cabinetry anchored by a walnut furniture island.
Cabinetry: J. THOM Signature
Installation: Lilly Development
Photography: Jonathan Kolbe
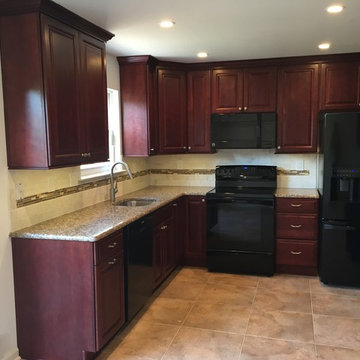
Example of a mid-sized classic l-shaped travertine floor eat-in kitchen design in Philadelphia with an undermount sink, raised-panel cabinets, dark wood cabinets, quartzite countertops, beige backsplash, subway tile backsplash, black appliances and no island
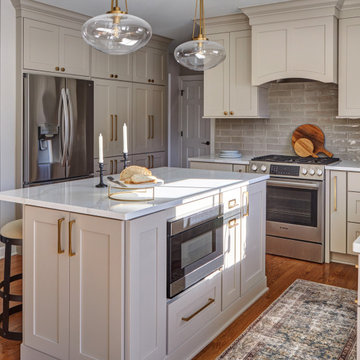
Download our free ebook, Creating the Ideal Kitchen. DOWNLOAD NOW
This family from Wheaton was ready to remodel their kitchen, dining room and powder room. The project didn’t call for any structural or space planning changes but the makeover still had a massive impact on their home. The homeowners wanted to change their dated 1990’s brown speckled granite and light maple kitchen. They liked the welcoming feeling they got from the wood and warm tones in their current kitchen, but this style clashed with their vision of a deVOL type kitchen, a London-based furniture company. Their inspiration came from the country homes of the UK that mix the warmth of traditional detail with clean lines and modern updates.
To create their vision, we started with all new framed cabinets with a modified overlay painted in beautiful, understated colors. Our clients were adamant about “no white cabinets.” Instead we used an oyster color for the perimeter and a custom color match to a specific shade of green chosen by the homeowner. The use of a simple color pallet reduces the visual noise and allows the space to feel open and welcoming. We also painted the trim above the cabinets the same color to make the cabinets look taller. The room trim was painted a bright clean white to match the ceiling.
In true English fashion our clients are not coffee drinkers, but they LOVE tea. We created a tea station for them where they can prepare and serve tea. We added plenty of glass to showcase their tea mugs and adapted the cabinetry below to accommodate storage for their tea items. Function is also key for the English kitchen and the homeowners. They requested a deep farmhouse sink and a cabinet devoted to their heavy mixer because they bake a lot. We then got rid of the stovetop on the island and wall oven and replaced both of them with a range located against the far wall. This gives them plenty of space on the island to roll out dough and prepare any number of baked goods. We then removed the bifold pantry doors and created custom built-ins with plenty of usable storage for all their cooking and baking needs.
The client wanted a big change to the dining room but still wanted to use their own furniture and rug. We installed a toile-like wallpaper on the top half of the room and supported it with white wainscot paneling. We also changed out the light fixture, showing us once again that small changes can have a big impact.
As the final touch, we also re-did the powder room to be in line with the rest of the first floor. We had the new vanity painted in the same oyster color as the kitchen cabinets and then covered the walls in a whimsical patterned wallpaper. Although the homeowners like subtle neutral colors they were willing to go a bit bold in the powder room for something unexpected. For more design inspiration go to: www.kitchenstudio-ge.com
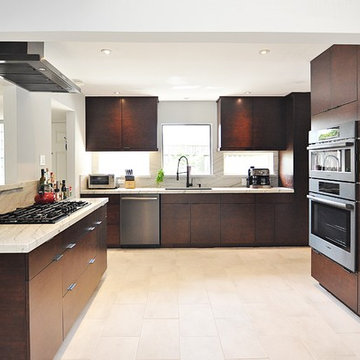
Eat-in kitchen - mid-sized contemporary l-shaped porcelain tile and beige floor eat-in kitchen idea in Houston with an undermount sink, flat-panel cabinets, brown cabinets, quartzite countertops, gray backsplash, black appliances, no island and gray countertops
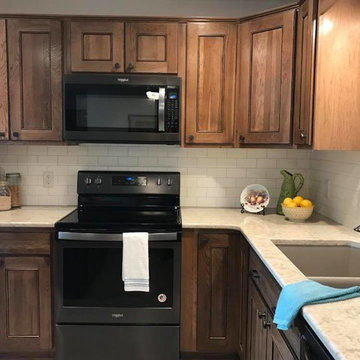
Kitchen in one unit of a triplex in Sublette, KS.
Trendy kitchen photo in Wichita with an undermount sink, recessed-panel cabinets, medium tone wood cabinets, quartzite countertops, white backsplash, subway tile backsplash, black appliances and beige countertops
Trendy kitchen photo in Wichita with an undermount sink, recessed-panel cabinets, medium tone wood cabinets, quartzite countertops, white backsplash, subway tile backsplash, black appliances and beige countertops
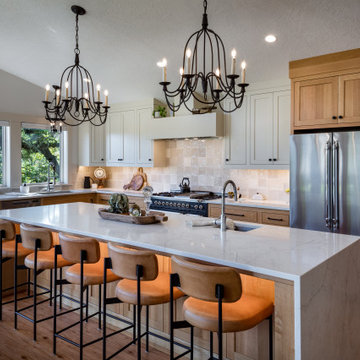
Inspiration for a mid-sized contemporary medium tone wood floor eat-in kitchen remodel in Other with shaker cabinets, light wood cabinets, quartzite countertops, black appliances and an island
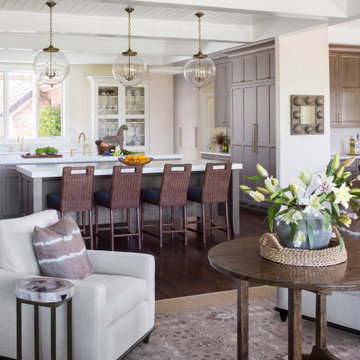
“Glenmoor Country Club” kitchen designed by Kitchen Distributors using Rutt cabinetry.
Open concept kitchen - large transitional u-shaped dark wood floor, brown floor and exposed beam open concept kitchen idea in Philadelphia with an undermount sink, medium tone wood cabinets, quartzite countertops, gray backsplash, black appliances, two islands and white countertops
Open concept kitchen - large transitional u-shaped dark wood floor, brown floor and exposed beam open concept kitchen idea in Philadelphia with an undermount sink, medium tone wood cabinets, quartzite countertops, gray backsplash, black appliances, two islands and white countertops
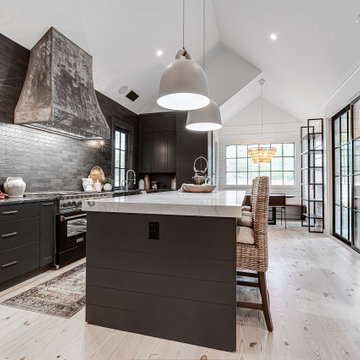
Inspiration for a large contemporary l-shaped light wood floor, beige floor and vaulted ceiling eat-in kitchen remodel in Atlanta with a farmhouse sink, flat-panel cabinets, black cabinets, quartzite countertops, black backsplash, subway tile backsplash, black appliances, an island and white countertops
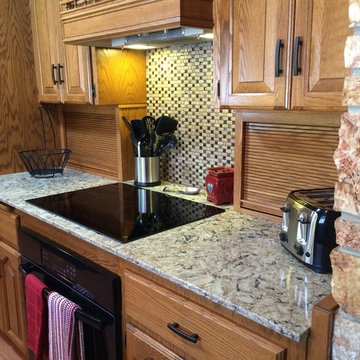
Eclectic style is the great equalizer. It reshuffles the rule book, mixing and matching old and new, East and West, luxe and humble, showy and quiet. It invites you to fill a space with objects you love and unique finds that strike your fancy. Simply put, it's you, curated.
This is a wonderful example of Eclectic design by combining new quartz counter tops and a tile backsplash with the beautiful existing cabinetry and stonework to create a warm and inviting space.
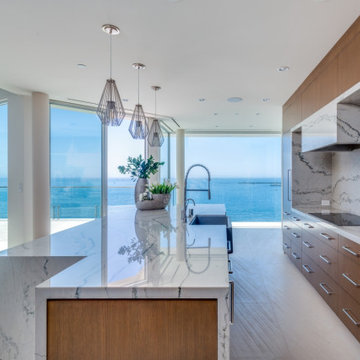
Inspiration for a large contemporary galley limestone floor and beige floor eat-in kitchen remodel in Orange County with a farmhouse sink, flat-panel cabinets, brown cabinets, quartzite countertops, white backsplash, stone slab backsplash, black appliances, an island and white countertops
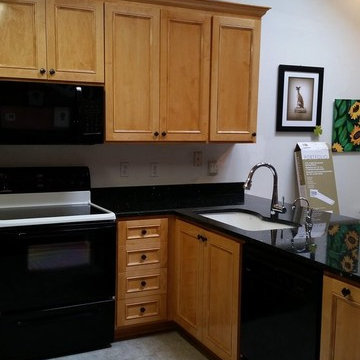
Open concept kitchen - mid-sized transitional l-shaped ceramic tile open concept kitchen idea in Richmond with an undermount sink, recessed-panel cabinets, light wood cabinets, quartzite countertops, black backsplash, stone slab backsplash, black appliances and an island
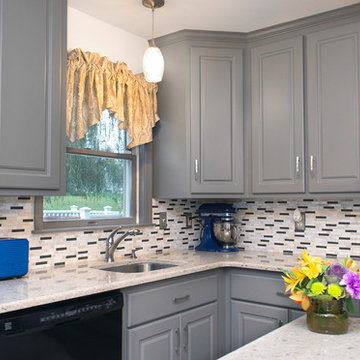
Suede Gray in Prestige style. Crown molding is simple, yet stylish. Cambria countertops in Windemere.
Stainless pulls make kitchen sleek and cutting edge.
David Glasofer
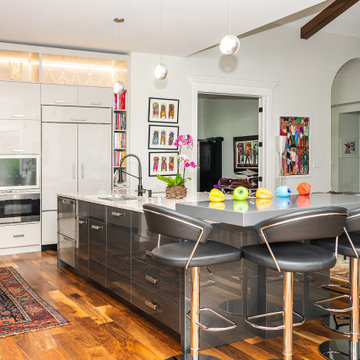
Contemporary kitchen in Sarasota's Sarasota Heights.
Large trendy u-shaped eat-in kitchen photo in Tampa with flat-panel cabinets, white cabinets, quartzite countertops, gray backsplash, black appliances, an island and white countertops
Large trendy u-shaped eat-in kitchen photo in Tampa with flat-panel cabinets, white cabinets, quartzite countertops, gray backsplash, black appliances, an island and white countertops
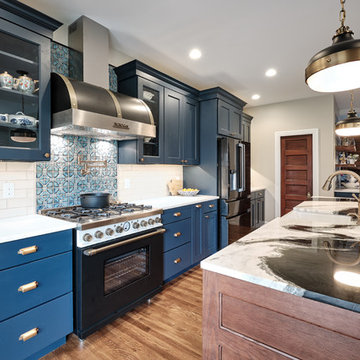
This kitchen in Fishtown, Philadelphia features Sherwin Williams rainstorm blue painted perimeter cabinets with Namib white quartzite countertop. An oak island with panda quartzite countertop includes apron front sink, trash pull out and open display cabinet. Brass hardware accents and black appliances are also featured throughout the kitchen.
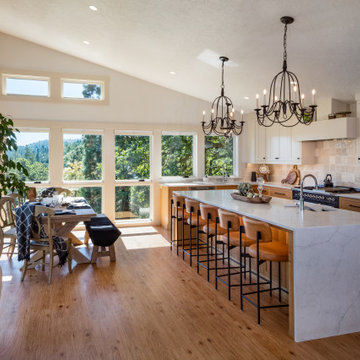
Eat-in kitchen - mid-sized contemporary medium tone wood floor eat-in kitchen idea in Other with shaker cabinets, light wood cabinets, quartzite countertops, black appliances and an island
Kitchen with Quartzite Countertops and Black Appliances Ideas
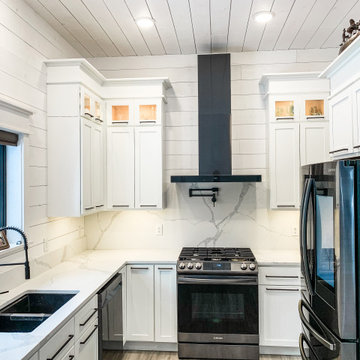
Open concept kitchen - large cottage u-shaped laminate floor, brown floor and shiplap ceiling open concept kitchen idea in Minneapolis with an undermount sink, shaker cabinets, white cabinets, quartzite countertops, white backsplash, quartz backsplash, black appliances, an island and white countertops
9





