Kitchen with Quartzite Countertops and Stainless Steel Countertops Ideas
Refine by:
Budget
Sort by:Popular Today
161 - 180 of 173,710 photos
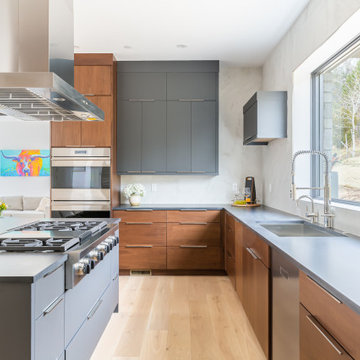
New construction in Boulder Colorado. A collaboration between the homeowners, Tharp's Designer, Leah Mata and AGR Luxcraft designer, Sarah Schlesinger.
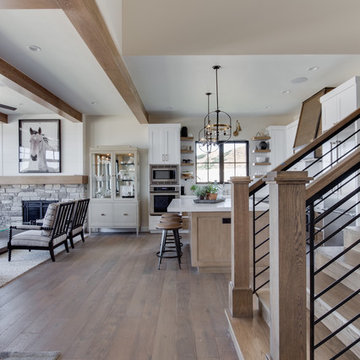
Interior Designer: Simons Design Studio
Builder: Magleby Construction
Photography: Allison Niccum
Kitchen - farmhouse l-shaped light wood floor kitchen idea in Salt Lake City with a farmhouse sink, shaker cabinets, white cabinets, white backsplash, subway tile backsplash, stainless steel appliances, an island, white countertops and quartzite countertops
Kitchen - farmhouse l-shaped light wood floor kitchen idea in Salt Lake City with a farmhouse sink, shaker cabinets, white cabinets, white backsplash, subway tile backsplash, stainless steel appliances, an island, white countertops and quartzite countertops

A coffee bar with a small sink for guests and the upper glass front cabinets make it easy for guests to choose the correct cabinet to get their glasses. The beverage center also makes it easy for guests to take what they want while others are using the fridge.
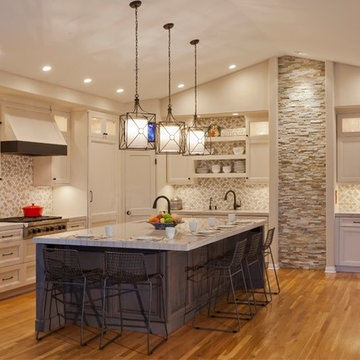
My top design goal was to create a functional workshop for cooking that improved the client's lifestyle. The layout was key: especially using separate food prep and clean-up sinks to create individual workstations. The step-in corner pantry is a very efficient use of floor space and maximizes not only storage capacity but also visibility—the client opens one door and can see everything she has on hand at a glance. This is the feature she likes best. The husband is the primary cook and he loves the high-BTU burner Wolf rangetop. It accommodates his 13-inch All-Clad saute pan with ease and makes all his stovetop cooking faster, better, and more fun. Aesthetically, I wanted to create a sophisticated look that would enhance the atmosphere of the living area while defying trendiness.
Photo by Lane Barden
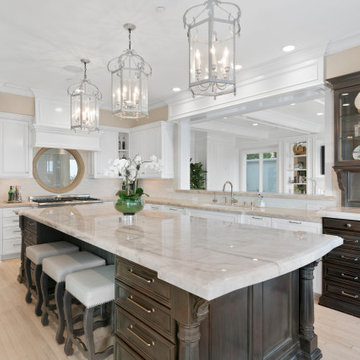
Elegant u-shaped light wood floor and beige floor kitchen photo in Cedar Rapids with quartzite countertops, an undermount sink, raised-panel cabinets, dark wood cabinets, stainless steel appliances, an island and gray countertops
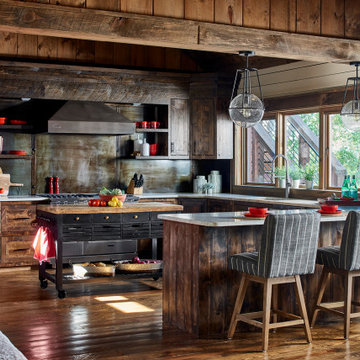
My clients wanted a change of scenery from a Victorian home on Cape Cod to the North Georgia mountains, and settled on this gorgeous custom home on a mountain top in Mineral Bluff. High end appliances, freestanding island cart. Stools by Alder and Tweed.

Example of a large cottage u-shaped laminate floor and vaulted ceiling open concept kitchen design in Portland with a farmhouse sink, shaker cabinets, medium tone wood cabinets, quartzite countertops, white backsplash, ceramic backsplash, stainless steel appliances, an island and white countertops

When we drove out to Mukilteo for our initial consultation, we immediately fell in love with this house. With its tall ceilings, eclectic mix of wood, glass and steel, and gorgeous view of the Puget Sound, we quickly nicknamed this project "The Mukilteo Gem". Our client, a cook and baker, did not like her existing kitchen. The main points of issue were short runs of available counter tops, lack of storage and shortage of light. So, we were called in to implement some big, bold ideas into a small footprint kitchen with big potential. We completely changed the layout of the room by creating a tall, built-in storage wall and a continuous u-shape counter top. Early in the project, we took inventory of every item our clients wanted to store in the kitchen and ensured that every spoon, gadget, or bowl would have a dedicated "home" in their new kitchen. The finishes were meticulously selected to ensure continuity throughout the house. We also played with the color scheme to achieve a bold yet natural feel.This kitchen is a prime example of how color can be used to both make a statement and project peace and balance simultaneously. While busy at work on our client's kitchen improvement, we also updated the entry and gave the homeowner a modern laundry room with triple the storage space they originally had.
End result: ecstatic clients and a very happy design team. That's what we call a big success!
John Granen.
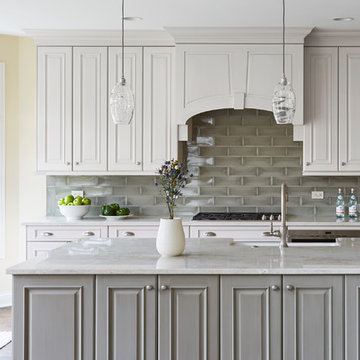
Photo Credit: Mike Kaskel, Kaskel Photo
Inspiration for a large timeless galley dark wood floor and brown floor eat-in kitchen remodel in Chicago with a farmhouse sink, raised-panel cabinets, gray cabinets, quartzite countertops, gray backsplash, subway tile backsplash, stainless steel appliances and an island
Inspiration for a large timeless galley dark wood floor and brown floor eat-in kitchen remodel in Chicago with a farmhouse sink, raised-panel cabinets, gray cabinets, quartzite countertops, gray backsplash, subway tile backsplash, stainless steel appliances and an island
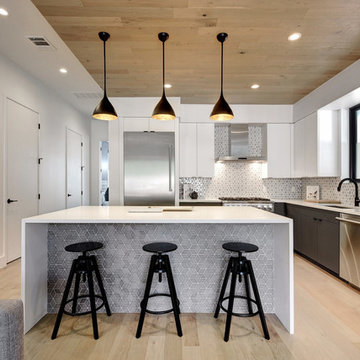
Completed in 2017, this single family home features matte black & brass finishes with hexagon motifs. We selected light oak floors to highlight the natural light throughout the modern home designed by architect Ryan Rodenberg. Joseph Builders were drawn to blue tones so we incorporated it through the navy wallpaper and tile accents to create continuity throughout the home, while also giving this pre-specified home a distinct identity.
---
Project designed by the Atomic Ranch featured modern designers at Breathe Design Studio. From their Austin design studio, they serve an eclectic and accomplished nationwide clientele including in Palm Springs, LA, and the San Francisco Bay Area.
For more about Breathe Design Studio, see here: https://www.breathedesignstudio.com/
To learn more about this project, see here: https://www.breathedesignstudio.com/cleanmodernsinglefamily
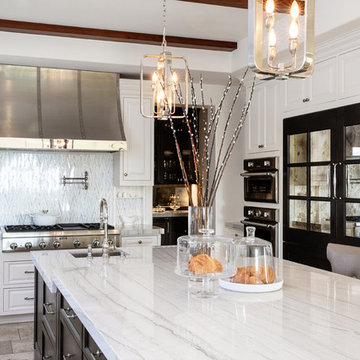
Photography: Jenny Siegwart
Inspiration for a large transitional travertine floor and beige floor kitchen remodel in San Diego with an undermount sink, beaded inset cabinets, white cabinets, quartzite countertops, white backsplash, marble backsplash, stainless steel appliances, an island and white countertops
Inspiration for a large transitional travertine floor and beige floor kitchen remodel in San Diego with an undermount sink, beaded inset cabinets, white cabinets, quartzite countertops, white backsplash, marble backsplash, stainless steel appliances, an island and white countertops
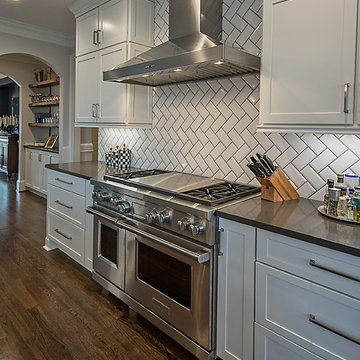
Large transitional l-shaped medium tone wood floor and brown floor open concept kitchen photo in Atlanta with a farmhouse sink, shaker cabinets, white cabinets, quartzite countertops, white backsplash, subway tile backsplash, stainless steel appliances and an island

Brad Montgomery
Example of a large transitional l-shaped light wood floor and beige floor eat-in kitchen design in Salt Lake City with an undermount sink, recessed-panel cabinets, white cabinets, quartzite countertops, white backsplash, marble backsplash, paneled appliances, two islands and white countertops
Example of a large transitional l-shaped light wood floor and beige floor eat-in kitchen design in Salt Lake City with an undermount sink, recessed-panel cabinets, white cabinets, quartzite countertops, white backsplash, marble backsplash, paneled appliances, two islands and white countertops
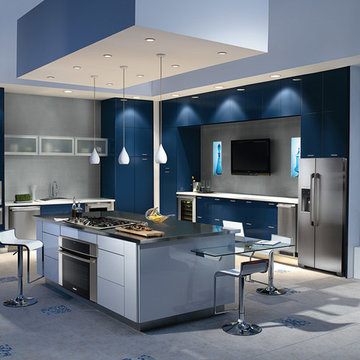
Loft style kitchen, with dramatic blue color cabinetry, stainless steel top of the line Electrolux appliances, a kitchen island and Travertine flooring.

Mid-sized transitional l-shaped medium tone wood floor and brown floor enclosed kitchen photo in New Orleans with a farmhouse sink, recessed-panel cabinets, gray cabinets, quartzite countertops, white backsplash, marble backsplash, stainless steel appliances, an island and white countertops

The Hidden Gem is a lake house nestled on a private lake in NJ. This house was taken down to the studs and rebuilt. The renovated kitchen is perfect for cooking and gathering. The nook holds a table with seating for 4 and is the perfect place for pancakes or afternoon tea.
The dining room has a wet with an Art TV in the center so no one will miss the game while eating Thanksgiving dinner.
The living room is a great spot to unwind at the end of the day. A gas fireplace with a reclaimed wood, live edge mantel is the focal point.
The bonus room over the garage is ideal for teenagers to gather and play video games or watch movies.
This house is light and airy and the summer sun floods in through all the windows. It's also cozy for brisk autumn nights and cooler spring days.

This design involved a renovation and expansion of the existing home. The result is to provide for a multi-generational legacy home. It is used as a communal spot for gathering both family and work associates for retreats. ADA compliant.
Photographer: Zeke Ruelas

TEAM
Architect: LDa Architecture & Interiors
Interior Design: LDa Architecture & Interiors
Photographer: Greg Premru Photography
Enclosed kitchen - mid-sized transitional u-shaped medium tone wood floor, vaulted ceiling and brown floor enclosed kitchen idea in Boston with recessed-panel cabinets, white cabinets, quartzite countertops, blue backsplash, glass tile backsplash, stainless steel appliances, an island and an undermount sink
Enclosed kitchen - mid-sized transitional u-shaped medium tone wood floor, vaulted ceiling and brown floor enclosed kitchen idea in Boston with recessed-panel cabinets, white cabinets, quartzite countertops, blue backsplash, glass tile backsplash, stainless steel appliances, an island and an undermount sink

This is a beautiful ranch home remodel in Greenwood Village for a family of 5. Look for kitchen photos coming later this summer!
Open concept kitchen - huge transitional l-shaped light wood floor, beige floor and vaulted ceiling open concept kitchen idea in Denver with an undermount sink, recessed-panel cabinets, dark wood cabinets, quartzite countertops, white backsplash, stone tile backsplash, stainless steel appliances, an island and white countertops
Open concept kitchen - huge transitional l-shaped light wood floor, beige floor and vaulted ceiling open concept kitchen idea in Denver with an undermount sink, recessed-panel cabinets, dark wood cabinets, quartzite countertops, white backsplash, stone tile backsplash, stainless steel appliances, an island and white countertops
Kitchen with Quartzite Countertops and Stainless Steel Countertops Ideas
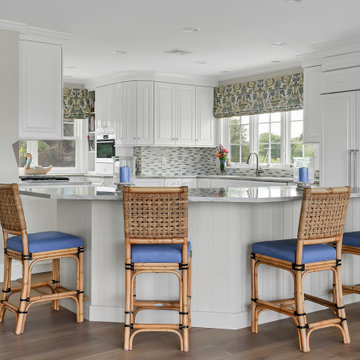
Example of a beach style u-shaped light wood floor kitchen design in Providence with raised-panel cabinets, white cabinets, quartzite countertops, multicolored backsplash, ceramic backsplash, paneled appliances, an island and white countertops
9





