Kitchen with Recessed-Panel Cabinets and Turquoise Cabinets Ideas
Refine by:
Budget
Sort by:Popular Today
61 - 80 of 342 photos
Item 1 of 3
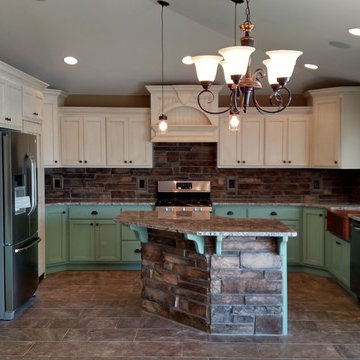
Example of a mid-sized farmhouse u-shaped eat-in kitchen design in Other with a farmhouse sink, recessed-panel cabinets, turquoise cabinets, granite countertops, stone tile backsplash, stainless steel appliances and an island
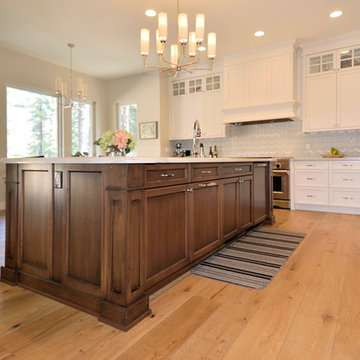
Example of a mid-sized classic l-shaped medium tone wood floor eat-in kitchen design in Other with an undermount sink, recessed-panel cabinets, turquoise cabinets, granite countertops, gray backsplash, glass tile backsplash, stainless steel appliances and an island
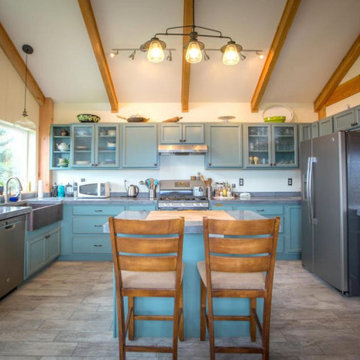
Custom designed kitchen with vaulted timber frame ceiling and concrete counter tops. Wood grained ceramic tile floors, hammered copper sink, and integrated chopping block.
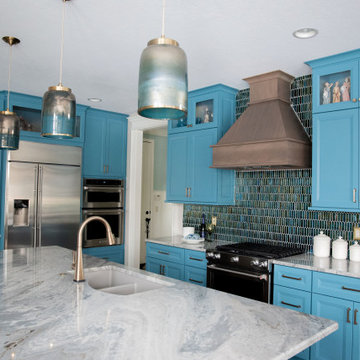
Inspiration for a large eclectic dark wood floor and brown floor eat-in kitchen remodel in Cleveland with an undermount sink, recessed-panel cabinets, turquoise cabinets, quartzite countertops, green backsplash, glass tile backsplash, stainless steel appliances, an island and gray countertops
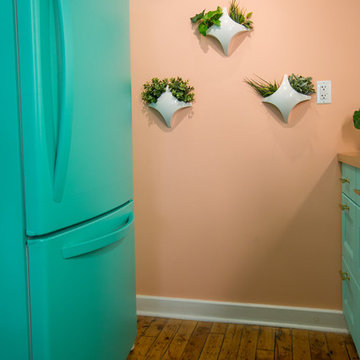
Enclosed kitchen - mid-sized cottage galley medium tone wood floor and brown floor enclosed kitchen idea in New York with a farmhouse sink, recessed-panel cabinets, turquoise cabinets, wood countertops, white backsplash, subway tile backsplash, colored appliances and a peninsula
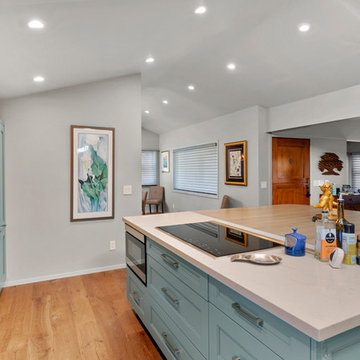
This paradise in the pines needed a total refresh with new flooring, doors and windows throughout. Wolf appliances are surrounded by soft teal "Carolina Gull" custom color cabinets in the kitchen by Urban Effects Cabinetry in their Foxfire door style. The Blanco Ikon apron front sink in Cinder is complemented by a Newport Brass Vespera faucet. Caesarstone engineered quartz counters in "Georgian Bluffs" on the perimeter and portion of the island. The rest of the island and overhang features Ash wood by Grothouse Lumber out of Germansville PA. A random blend mosaic backsplash tile blends beautifully with the walls, cabinets, wood top and flooring. Photography by Dave Clark with Monterey Virtual Tours.
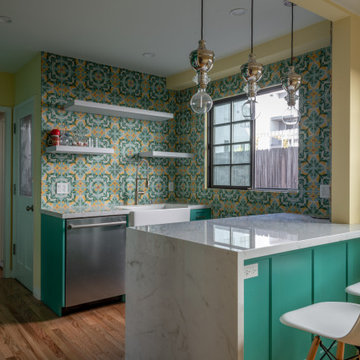
Kitchen - small 1950s light wood floor and brown floor kitchen idea in Los Angeles with a farmhouse sink, recessed-panel cabinets, turquoise cabinets, marble countertops, multicolored backsplash, ceramic backsplash, stainless steel appliances, a peninsula and white countertops
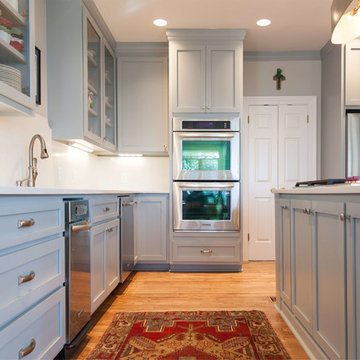
Example of a mid-sized classic u-shaped medium tone wood floor kitchen pantry design in Other with an undermount sink, recessed-panel cabinets, turquoise cabinets, quartz countertops, white backsplash, stainless steel appliances and an island
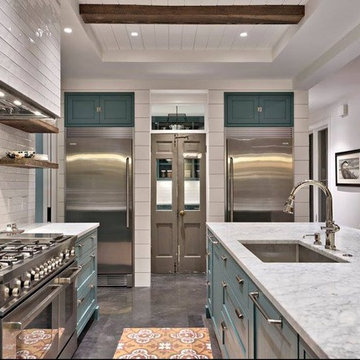
Kitchen with island bar seating
Trendy gray floor kitchen photo in Austin with a farmhouse sink, recessed-panel cabinets, turquoise cabinets, white backsplash, stainless steel appliances, an island and multicolored countertops
Trendy gray floor kitchen photo in Austin with a farmhouse sink, recessed-panel cabinets, turquoise cabinets, white backsplash, stainless steel appliances, an island and multicolored countertops
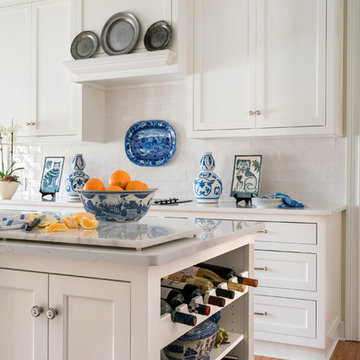
Kitchen - mid-sized transitional galley medium tone wood floor kitchen idea in Atlanta with an undermount sink, recessed-panel cabinets, turquoise cabinets, quartz countertops, white backsplash, subway tile backsplash, stainless steel appliances and an island
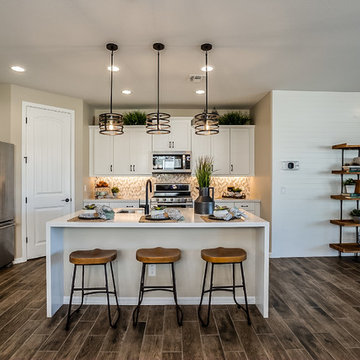
Eat-in kitchen - mid-sized contemporary l-shaped dark wood floor and brown floor eat-in kitchen idea in Phoenix with an undermount sink, recessed-panel cabinets, turquoise cabinets, solid surface countertops, beige backsplash, mosaic tile backsplash, stainless steel appliances, an island and white countertops

© Lassiter Photography
**Any product tags listed as “related,” “similar,” or “sponsored” are done so by Houzz and are not the actual products specified. They have not been approved by, nor are they endorsed by ReVision Design/Remodeling.**
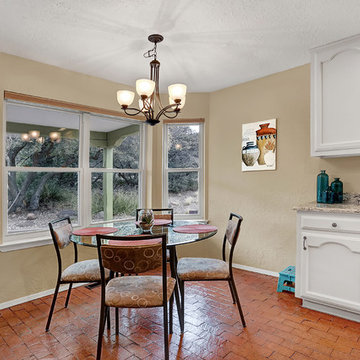
This kitchen came to life after the adobe that was around the island was removed allowing for work space on both sides. The beautiful panels were hidden under the adobe. The breakfast area also had an adobe banco around the perimeter that made seating difficult.
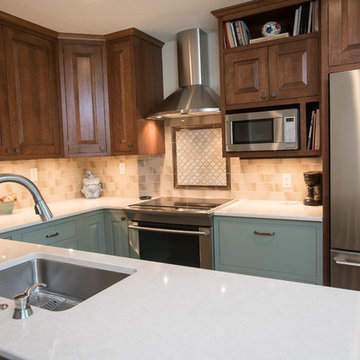
Dan Iverson
Kitchen pantry - mid-sized contemporary u-shaped vinyl floor and brown floor kitchen pantry idea in Minneapolis with an undermount sink, recessed-panel cabinets, turquoise cabinets, quartz countertops, beige backsplash, glass tile backsplash, stainless steel appliances and a peninsula
Kitchen pantry - mid-sized contemporary u-shaped vinyl floor and brown floor kitchen pantry idea in Minneapolis with an undermount sink, recessed-panel cabinets, turquoise cabinets, quartz countertops, beige backsplash, glass tile backsplash, stainless steel appliances and a peninsula
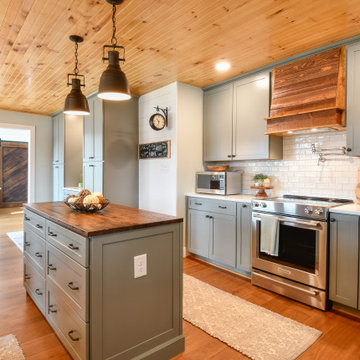
Designed by Catherine Neitzey of Reico Kitchen & Bath in Fredericksburg, VA in collaboration with Joe Cristifulli and Cristifulli Custom Homes, this kitchen remodeling project features a transitional modern cottage style inspired kitchen design with Merillat Masterpiece Cabinetry in the door style Martel in Maple with Painted Bonsai finish. The kitchen countertops are Emerstone Quartz Alabaster Gold with a Kohler Whitehaven sink.
“Being part of creating this warm, texture rich, open kitchen was such a pleasure. The artist homeowner had an amazing vision from the beginning to launch the design work,” said Cat.
“Starting with her watercolor thumbnails, we met repeatedly before the walls started coming out to set the floor plan. Working with a supportive general contractor, the space transformed from 1978 to a modern showplace with nods to craftsman cottage style.”
“The muted green tone is a great backdrop for the lake views the home offers. We settled on an island design, adding storage without taking wall space away. The homeowner took such care with each decision to pull off integration of fresh, clean, lined modern elements, mixed metals, reclaimed woods and antiques. The layered textures bringing warmth to the space is something I hope to take with me for future projects!”
In addition to the kitchen, the bathroom was remodeled as well. It includes a Merillat Classic vanity cabinet in the Glenrock door style with 5-piece drawer front in the Boardwalk finish and a Virginia Marble cultured marble wave bowl vanity top in the color Bright White.
Photos courtesy of Tim Snyder Photography.
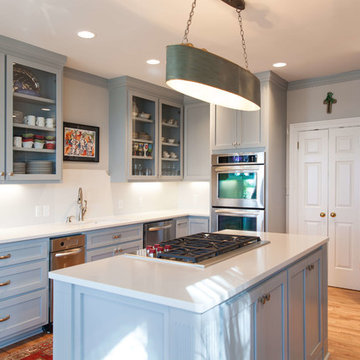
Mid-sized elegant u-shaped medium tone wood floor kitchen pantry photo in Other with an undermount sink, recessed-panel cabinets, turquoise cabinets, quartz countertops, white backsplash, stainless steel appliances and an island
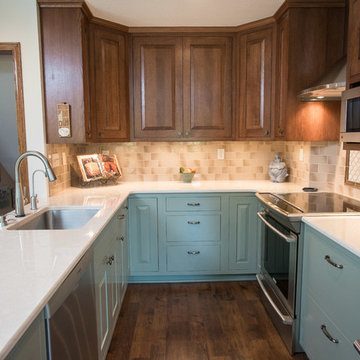
Dan Iverson
Inspiration for a mid-sized contemporary u-shaped vinyl floor and brown floor kitchen pantry remodel in Minneapolis with an undermount sink, recessed-panel cabinets, turquoise cabinets, quartz countertops, beige backsplash, glass tile backsplash, stainless steel appliances and a peninsula
Inspiration for a mid-sized contemporary u-shaped vinyl floor and brown floor kitchen pantry remodel in Minneapolis with an undermount sink, recessed-panel cabinets, turquoise cabinets, quartz countertops, beige backsplash, glass tile backsplash, stainless steel appliances and a peninsula
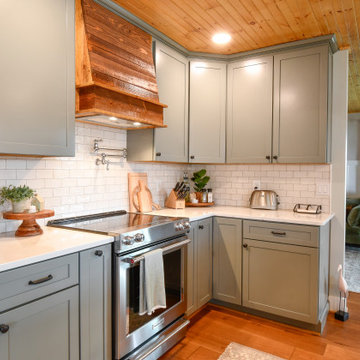
Designed by Catherine Neitzey of Reico Kitchen & Bath in Fredericksburg, VA in collaboration with Joe Cristifulli and Cristifulli Custom Homes, this kitchen remodeling project features a transitional modern cottage style inspired kitchen design with Merillat Masterpiece Cabinetry in the door style Martel in Maple with Painted Bonsai finish. The kitchen countertops are Emerstone Quartz Alabaster Gold with a Kohler Whitehaven sink.
“Being part of creating this warm, texture rich, open kitchen was such a pleasure. The artist homeowner had an amazing vision from the beginning to launch the design work,” said Cat.
“Starting with her watercolor thumbnails, we met repeatedly before the walls started coming out to set the floor plan. Working with a supportive general contractor, the space transformed from 1978 to a modern showplace with nods to craftsman cottage style.”
“The muted green tone is a great backdrop for the lake views the home offers. We settled on an island design, adding storage without taking wall space away. The homeowner took such care with each decision to pull off integration of fresh, clean, lined modern elements, mixed metals, reclaimed woods and antiques. The layered textures bringing warmth to the space is something I hope to take with me for future projects!”
In addition to the kitchen, the bathroom was remodeled as well. It includes a Merillat Classic vanity cabinet in the Glenrock door style with 5-piece drawer front in the Boardwalk finish and a Virginia Marble cultured marble wave bowl vanity top in the color Bright White.
Photos courtesy of Tim Snyder Photography.
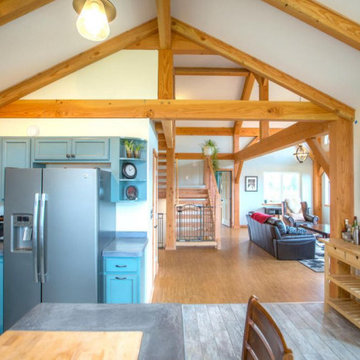
Custom designed kitchen with vaulted timber frame ceiling and concrete counter tops. Wood grained ceramic tile floors, hammered copper sink, and integrated chopping block.
Kitchen with Recessed-Panel Cabinets and Turquoise Cabinets Ideas
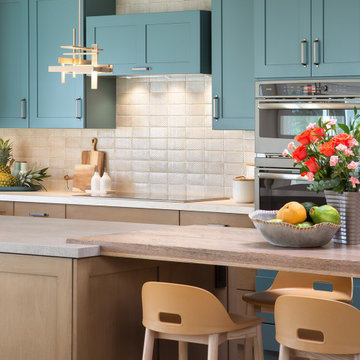
The pattern of the concrete tile backsplash highlights the influence of the Southwest style in a contemporary motif. The strong metals of the light fixtures provide balance to the terracotta-colored accent walls. Glass front cabinets have back panels painted in the same terracotta color and the accent wall in the dining room.
4





