Kitchen with Recessed-Panel Cabinets and Turquoise Cabinets Ideas
Refine by:
Budget
Sort by:Popular Today
121 - 140 of 342 photos
Item 1 of 3
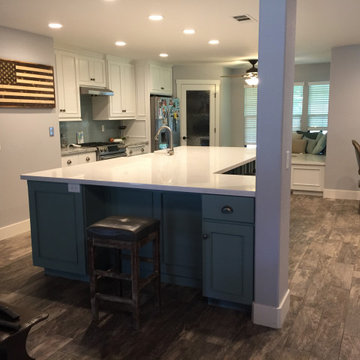
Example of a mid-sized transitional galley vinyl floor and brown floor eat-in kitchen design in Other with a farmhouse sink, recessed-panel cabinets, turquoise cabinets, quartz countertops, blue backsplash, glass tile backsplash, stainless steel appliances, an island and white countertops
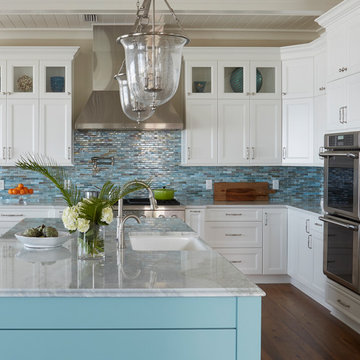
Retirement home designed for extended family! I loved this couple! They decided to build their retirement dream home before retirement so that they could enjoy entertaining their grown children and their newly started families. A bar area with 2 beer taps, space for air hockey, a large balcony, a first floor kitchen with a large island opening to a fabulous pool and the ocean are just a few things designed with the kids in mind. The color palette is casual beach with pops of aqua and turquoise that add to the relaxed feel of the home.
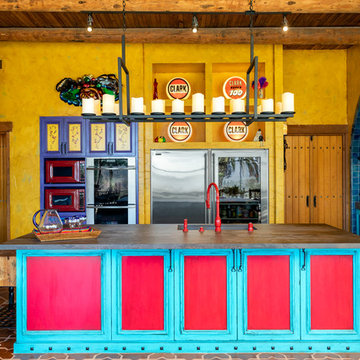
Inspiration for a southwestern terra-cotta tile and multicolored floor kitchen remodel in San Diego with an undermount sink, recessed-panel cabinets, turquoise cabinets, stainless steel appliances and an island
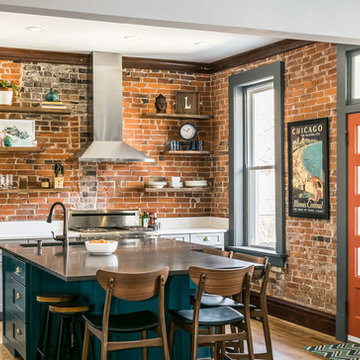
Photography by Karen Palmer
Eat-in kitchen - mid-sized eclectic l-shaped light wood floor and brown floor eat-in kitchen idea with a drop-in sink, recessed-panel cabinets, turquoise cabinets, quartz countertops, stainless steel appliances, an island and white countertops
Eat-in kitchen - mid-sized eclectic l-shaped light wood floor and brown floor eat-in kitchen idea with a drop-in sink, recessed-panel cabinets, turquoise cabinets, quartz countertops, stainless steel appliances, an island and white countertops
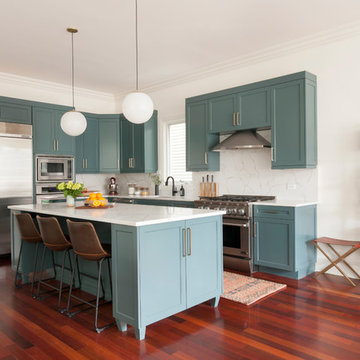
Open concept kitchen - transitional l-shaped dark wood floor and brown floor open concept kitchen idea in Los Angeles with recessed-panel cabinets, turquoise cabinets, marble countertops, beige backsplash, marble backsplash, an island, beige countertops, an undermount sink and stainless steel appliances
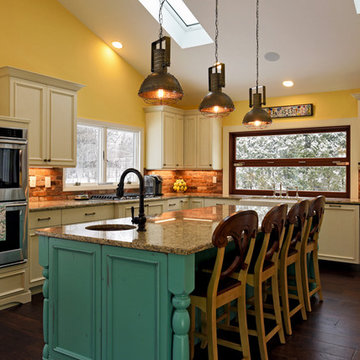
So excited to be a part of this beautiful space. The young family lives off a small lake and we successfully brought the outdoors in. The window over the kitchen sink folds up in the summer and takes the kitchen out to the pool area. Terrific for entertaining. Along with the kitchen one will find a booth eating area using reclaimed wood, an entertainment area, a dining area and also a nook area for getting away to cuddle up with a book.
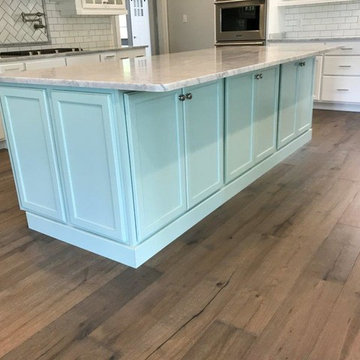
Whitis Cabinets, Inc. designed, built & installed all cabinetry in this beautiful custom home built by Tri County Construction, Somerset, KY...Featured in this photo is a large island located in the main kitchen
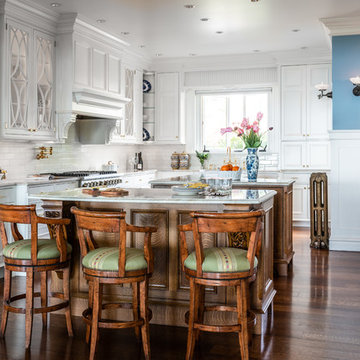
Inspiration for a huge timeless u-shaped dark wood floor eat-in kitchen remodel in Seattle with a farmhouse sink, recessed-panel cabinets, marble countertops, two islands, turquoise cabinets, white appliances, beige countertops, white backsplash and subway tile backsplash
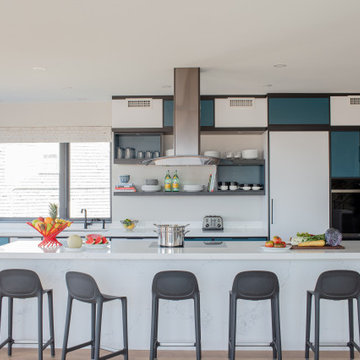
Mid-sized trendy galley light wood floor open concept kitchen photo in Boston with an undermount sink, recessed-panel cabinets, turquoise cabinets, quartz countertops, white backsplash, paneled appliances, an island and white countertops
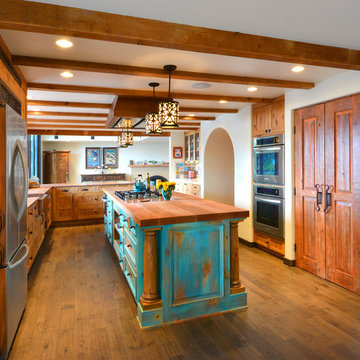
Southwest meets the Northwest. This client wanted a real rustic southwest style. The perimeter is rustic rough sawn knotty alder and the Island is hand painted rustic pine. The wide plank wood top is the center piece to this kitchen. Lots of colorful Mexican tile give depth to the earth tones. All the cabinets are custom made by KC Fine Cabinetry.
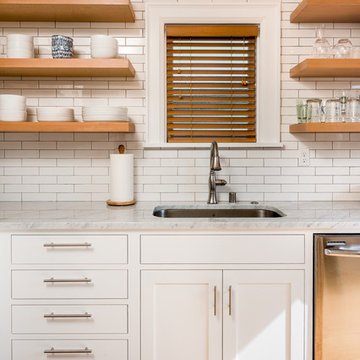
Mid-sized trendy single-wall light wood floor and beige floor kitchen pantry photo in Seattle with an undermount sink, recessed-panel cabinets, turquoise cabinets, marble countertops, white backsplash, subway tile backsplash, stainless steel appliances and white countertops
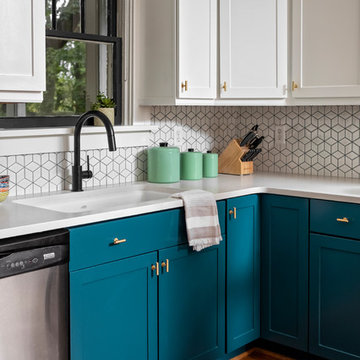
Photo by Cati Teague Photography for Gina Sims Designs
Inspiration for a modern light wood floor kitchen remodel in Atlanta with recessed-panel cabinets, turquoise cabinets, white backsplash, ceramic backsplash and white countertops
Inspiration for a modern light wood floor kitchen remodel in Atlanta with recessed-panel cabinets, turquoise cabinets, white backsplash, ceramic backsplash and white countertops
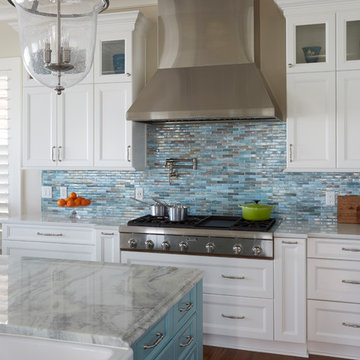
Retirement home designed for extended family! I loved this couple! They decided to build their retirement dream home before retirement so that they could enjoy entertaining their grown children and their newly started families. A bar area with 2 beer taps, space for air hockey, a large balcony, a first floor kitchen with a large island opening to a fabulous pool and the ocean are just a few things designed with the kids in mind. The color palette is casual beach with pops of aqua and turquoise that add to the relaxed feel of the home.
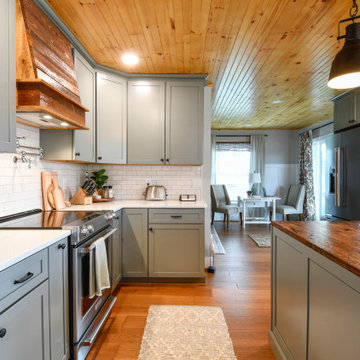
Designed by Catherine Neitzey of Reico Kitchen & Bath in Fredericksburg, VA in collaboration with Joe Cristifulli and Cristifulli Custom Homes, this kitchen remodeling project features a transitional modern cottage style inspired kitchen design with Merillat Masterpiece Cabinetry in the door style Martel in Maple with Painted Bonsai finish. The kitchen countertops are Emerstone Quartz Alabaster Gold with a Kohler Whitehaven sink.
“Being part of creating this warm, texture rich, open kitchen was such a pleasure. The artist homeowner had an amazing vision from the beginning to launch the design work,” said Cat.
“Starting with her watercolor thumbnails, we met repeatedly before the walls started coming out to set the floor plan. Working with a supportive general contractor, the space transformed from 1978 to a modern showplace with nods to craftsman cottage style.”
“The muted green tone is a great backdrop for the lake views the home offers. We settled on an island design, adding storage without taking wall space away. The homeowner took such care with each decision to pull off integration of fresh, clean, lined modern elements, mixed metals, reclaimed woods and antiques. The layered textures bringing warmth to the space is something I hope to take with me for future projects!”
In addition to the kitchen, the bathroom was remodeled as well. It includes a Merillat Classic vanity cabinet in the Glenrock door style with 5-piece drawer front in the Boardwalk finish and a Virginia Marble cultured marble wave bowl vanity top in the color Bright White.
Photos courtesy of Tim Snyder Photography.

© Lassiter Photography
**Any product tags listed as “related,” “similar,” or “sponsored” are done so by Houzz and are not the actual products specified. They have not been approved by, nor are they endorsed by ReVision Design/Remodeling.**
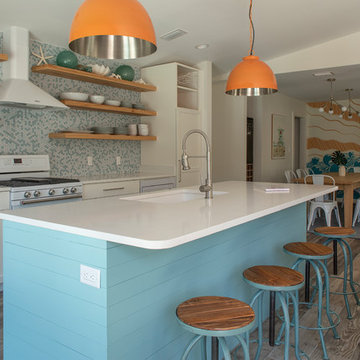
Photo by Jack Gardner Photography
Inspiration for a mid-sized 1950s single-wall ceramic tile and brown floor open concept kitchen remodel in Miami with an undermount sink, recessed-panel cabinets, turquoise cabinets, quartzite countertops, multicolored backsplash, ceramic backsplash, white appliances, an island and white countertops
Inspiration for a mid-sized 1950s single-wall ceramic tile and brown floor open concept kitchen remodel in Miami with an undermount sink, recessed-panel cabinets, turquoise cabinets, quartzite countertops, multicolored backsplash, ceramic backsplash, white appliances, an island and white countertops
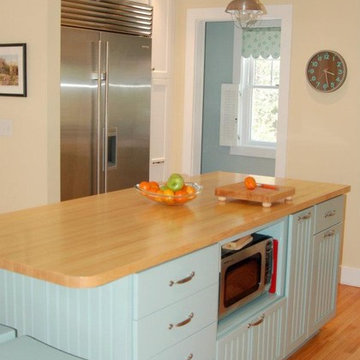
In this specific kitchen, our client wanted to achieve the feel of a Nantucket cottage. We selected soft, ocean like colors, and kept it fairly whimsical, to keep the formality out of the space. After the job was completed, our client raved about the functionality of the kitchen. She loves how well the bar area in the adjoining room works for entertaining. And, bonus, it keeps her guests out of the main cooking area. She also stated how much she enjoys the corner sink overlooking her back yard. We're so pleased we were able to create the kitchen of her dreams!
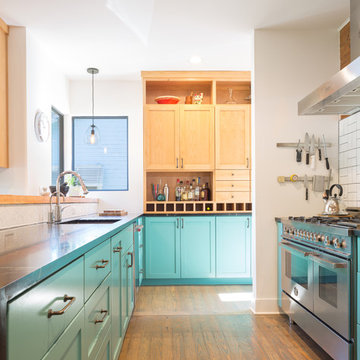
Photo by: Leonid Furmansky
Inspiration for a mid-sized transitional galley medium tone wood floor open concept kitchen remodel in Austin with an undermount sink, recessed-panel cabinets, turquoise cabinets, soapstone countertops, beige backsplash, ceramic backsplash, stainless steel appliances and a peninsula
Inspiration for a mid-sized transitional galley medium tone wood floor open concept kitchen remodel in Austin with an undermount sink, recessed-panel cabinets, turquoise cabinets, soapstone countertops, beige backsplash, ceramic backsplash, stainless steel appliances and a peninsula
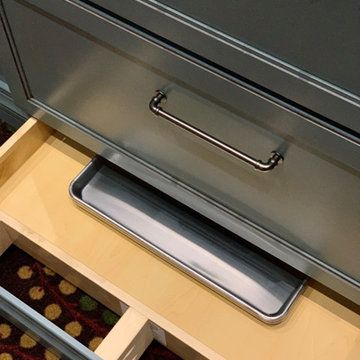
Example of a mid-sized transitional single-wall eat-in kitchen design in Other with recessed-panel cabinets, turquoise cabinets, quartz countertops, an island and black countertops
Kitchen with Recessed-Panel Cabinets and Turquoise Cabinets Ideas
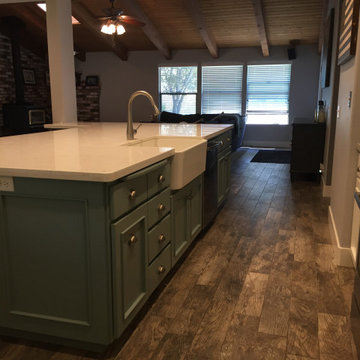
Eat-in kitchen - mid-sized transitional galley vinyl floor and brown floor eat-in kitchen idea in Other with a farmhouse sink, recessed-panel cabinets, turquoise cabinets, quartz countertops, blue backsplash, glass tile backsplash, stainless steel appliances, an island and white countertops
7





