Kitchen with Red Backsplash and Black Appliances Ideas
Refine by:
Budget
Sort by:Popular Today
141 - 160 of 565 photos
Item 1 of 3
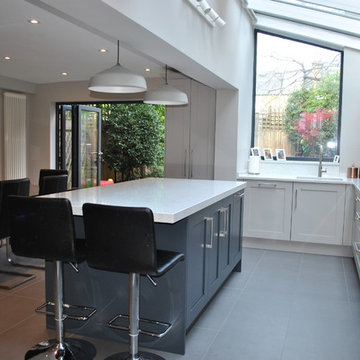
If your house already has an extension it is often impractical and not at all cost effective to take it down and start again. Consider upgrading by giving the space a modern face lift by installing new doors to the garden and changing the window. Then your new kitchen will give you with the new experience you are looking for without rebuilding the house
This is exactly what happened in our clients’ classic Victorian house where the existing extension was built some years ago. We redesigned the lay-out by moving the kitchen to the opposite wall and freeing up lots of room for new folding back doors, a dining table and new entertaining space and extended access to the garden.
The sink has been placed under a new modern widow with the hob further down on the main run, leaving the island clear for preparation and additional storage. The worktop overhang at the end provides plenty of space for a couple of bar stools for family or children having breakfast
- Main kitchen run in Shaker style Pale Grey
- Island in Dark Grey
- 30mm quartz worktop in White Carrara
- Red glass splashback to complement the grey kitchen scheme
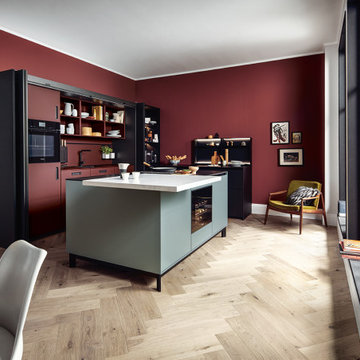
Ein Ambiente voller Kultiviertheit und Individualität und viel Platz zum Verstauen: das ist die Küche mit Fronten in expressivem Indischrot, subtil erfrischt mit einem Akzent in Nebelblau. Dafür, dass man sich in der Küche wohlfühlt fühlt, sorgt die großzügige, offene Planung, die die Grenzen zum Wohnbereich verschwimmen lässt. Dreh- und Angelpunkt der Küche ist die kubische Insel mit integrierter Bar, die die Architektur des Raumes definiert und sich gleichzeitig optisch zurücknimmt.
An atmosphere full of sophistication and individuality and lots of storage space: that‘s the kitchen with fronts in expressive Indian red subtly refreshed by a hint of misty blue. The spacious, open planning which blur the boundaries between the kitchen and the living space make you feel good. The cubic island with integrated bar that defines the architecture of the room and at the same time is visually unobtrusive forms the centre of the kitchen.
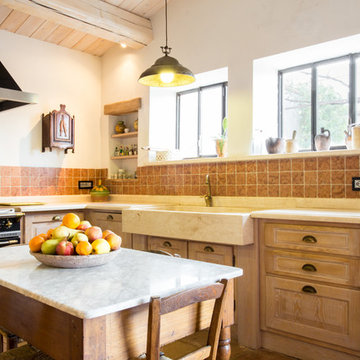
In questa cucina abbiamo realizzato il top e il lavandino utilizzando Marmo biancone, i rivestimenti delle pareti in Marmo rosso intarsiato da Trachiti. In particolare modo spicca il lavandino di notevoli dimensioni realizzato da un unico blocco di Marmo.
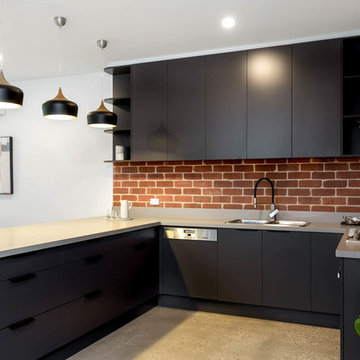
Angela Giles
Example of a mid-sized trendy u-shaped concrete floor and gray floor open concept kitchen design in Adelaide with flat-panel cabinets, black cabinets, quartz countertops, red backsplash, brick backsplash, black appliances, gray countertops, a drop-in sink and a peninsula
Example of a mid-sized trendy u-shaped concrete floor and gray floor open concept kitchen design in Adelaide with flat-panel cabinets, black cabinets, quartz countertops, red backsplash, brick backsplash, black appliances, gray countertops, a drop-in sink and a peninsula

Happy House Architecture & Design
Кутенков Александр
Кутенкова Ирина
Фотограф Виталий Иванов
Open concept kitchen - small eclectic l-shaped cork floor and beige floor open concept kitchen idea in Novosibirsk with an undermount sink, louvered cabinets, blue cabinets, wood countertops, red backsplash, brick backsplash, black appliances, no island and brown countertops
Open concept kitchen - small eclectic l-shaped cork floor and beige floor open concept kitchen idea in Novosibirsk with an undermount sink, louvered cabinets, blue cabinets, wood countertops, red backsplash, brick backsplash, black appliances, no island and brown countertops
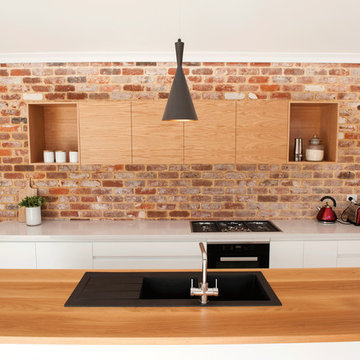
KD for Arena Interiors
Example of a mid-sized galley concrete floor eat-in kitchen design in Perth with a double-bowl sink, flat-panel cabinets, light wood cabinets, wood countertops, red backsplash, black appliances and two islands
Example of a mid-sized galley concrete floor eat-in kitchen design in Perth with a double-bowl sink, flat-panel cabinets, light wood cabinets, wood countertops, red backsplash, black appliances and two islands
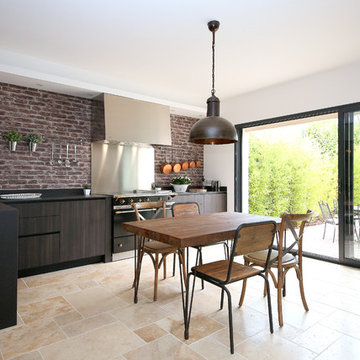
Fred Nowak
Example of a tuscan l-shaped beige floor open concept kitchen design in Marseille with a single-bowl sink, flat-panel cabinets, dark wood cabinets, red backsplash, brick backsplash, black appliances and no island
Example of a tuscan l-shaped beige floor open concept kitchen design in Marseille with a single-bowl sink, flat-panel cabinets, dark wood cabinets, red backsplash, brick backsplash, black appliances and no island
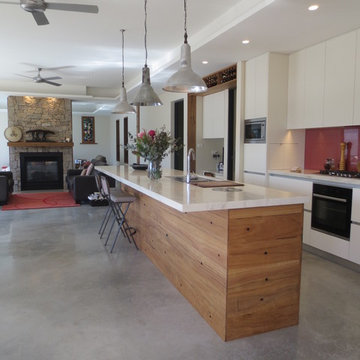
The home owner did an exceptional job of selecting the timber, bench top, stonework and splashback to this warm kitchen. The burnished concrete slab came up beautifully.
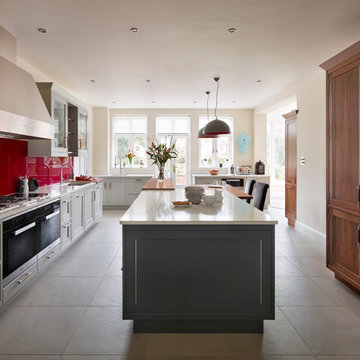
Our clients; Ben and Carla, were looking for a kitchen design that was a modern classic. With three children and a love of entertaining their kitchen needed to be suitable for both relaxed family life and stylish entertaining. The Belgravia collection in a palette of soft greys, walnut and red made this kitchen both welcoming and sophisticated.
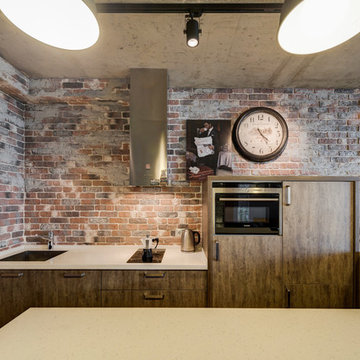
Inspiration for an industrial l-shaped eat-in kitchen remodel in Yekaterinburg with flat-panel cabinets, brown cabinets, red backsplash, black appliances, a peninsula and a single-bowl sink
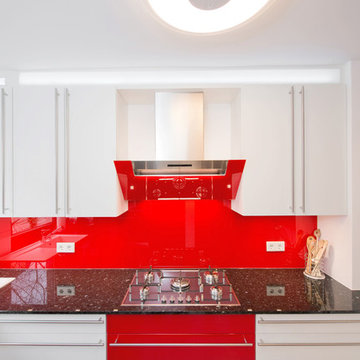
Open concept kitchen - mid-sized contemporary u-shaped porcelain tile open concept kitchen idea in Stuttgart with a drop-in sink, flat-panel cabinets, white cabinets, granite countertops, red backsplash, glass tile backsplash, black appliances and no island
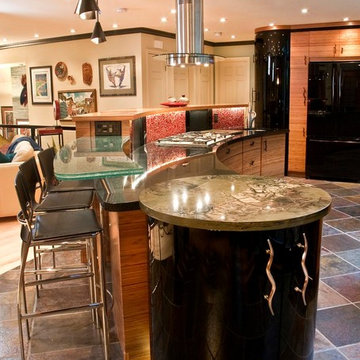
Unique Island Design
Large trendy u-shaped open concept kitchen photo in Toronto with flat-panel cabinets, light wood cabinets, black appliances, two islands and red backsplash
Large trendy u-shaped open concept kitchen photo in Toronto with flat-panel cabinets, light wood cabinets, black appliances, two islands and red backsplash
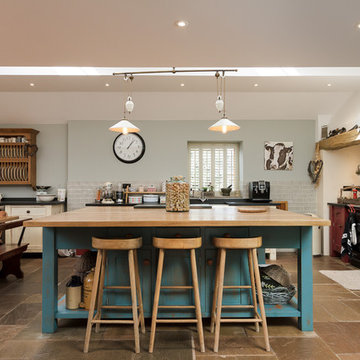
Inspiration for a farmhouse u-shaped brown floor kitchen remodel in Cheshire with shaker cabinets, red cabinets, red backsplash, brick backsplash, black appliances, an island and black countertops
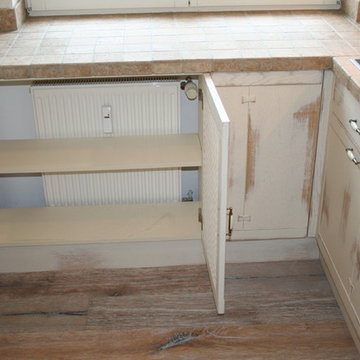
Mid-sized tuscan l-shaped dark wood floor and brown floor open concept kitchen photo in Munich with a drop-in sink, beaded inset cabinets, beige cabinets, terrazzo countertops, red backsplash, terra-cotta backsplash, black appliances, no island and beige countertops
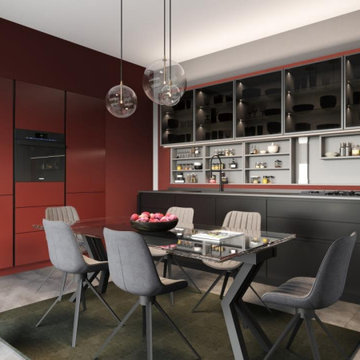
Cucina rifinita con doppia laccatura, effetto "seta", bicolore. Pensili a vetina illuninati dentro/sotto, vetri fumè, parete attrezzata a scomparsa
Example of a mid-sized trendy l-shaped porcelain tile, gray floor and tray ceiling eat-in kitchen design in Other with an integrated sink, glass-front cabinets, red cabinets, quartz countertops, red backsplash, black appliances, no island and gray countertops
Example of a mid-sized trendy l-shaped porcelain tile, gray floor and tray ceiling eat-in kitchen design in Other with an integrated sink, glass-front cabinets, red cabinets, quartz countertops, red backsplash, black appliances, no island and gray countertops
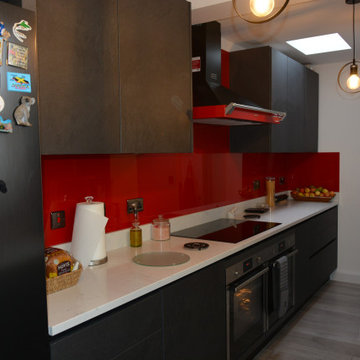
This kitchen has been planned within a confined space yet no compromise has been made in terms of practicality and aesthetics.
Small minimalist galley enclosed kitchen photo in Buckinghamshire with a drop-in sink, flat-panel cabinets, gray cabinets, quartzite countertops, red backsplash, glass sheet backsplash, black appliances, no island and white countertops
Small minimalist galley enclosed kitchen photo in Buckinghamshire with a drop-in sink, flat-panel cabinets, gray cabinets, quartzite countertops, red backsplash, glass sheet backsplash, black appliances, no island and white countertops
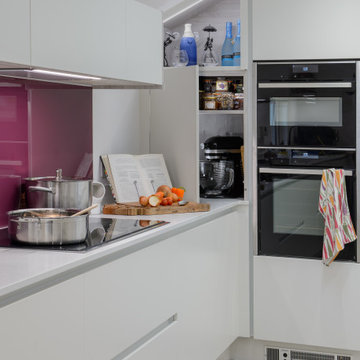
Tucked away at the end of the work surface, or so you think! The extended work surface and unit door providers a tidy area to keep daily used items such as toasters or mixers.
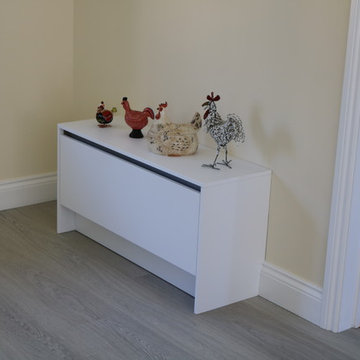
Nobilia Line N handleless kitchen in Matt Painted Touch White, with NEFF appliances, Quartz worktops, red splashback and Quooker boiling tap.
Eat-in kitchen - mid-sized modern eat-in kitchen idea in Sussex with an undermount sink, flat-panel cabinets, white cabinets, quartzite countertops, red backsplash, glass sheet backsplash, black appliances, a peninsula and gray countertops
Eat-in kitchen - mid-sized modern eat-in kitchen idea in Sussex with an undermount sink, flat-panel cabinets, white cabinets, quartzite countertops, red backsplash, glass sheet backsplash, black appliances, a peninsula and gray countertops
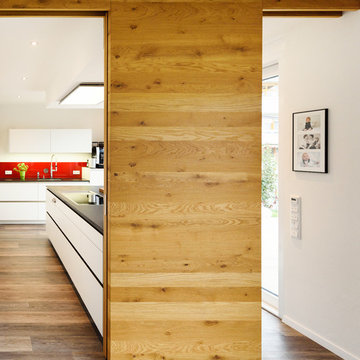
Open concept kitchen - huge contemporary galley dark wood floor and brown floor open concept kitchen idea in Stuttgart with a drop-in sink, flat-panel cabinets, white cabinets, solid surface countertops, red backsplash, glass sheet backsplash, black appliances and an island
Kitchen with Red Backsplash and Black Appliances Ideas
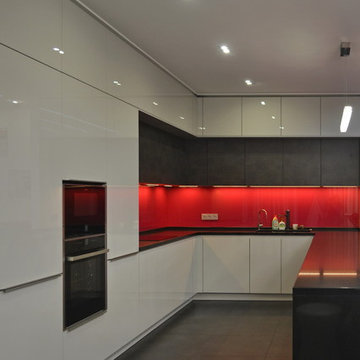
Кухня, являющаяся частью гостиной, с красным фартуком из стекла и кварцевой черной столешницей с мерцающими вкраплениями. Пол из черного керамоганита. Фасады кухни - белое стекло.
8





