Kitchen with Red Backsplash and Porcelain Backsplash Ideas
Refine by:
Budget
Sort by:Popular Today
21 - 40 of 188 photos
Item 1 of 3
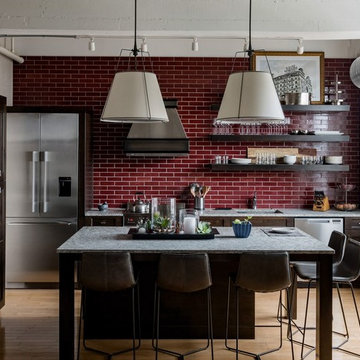
Jon Friedrich
Inspiration for a mid-sized transitional galley light wood floor and yellow floor eat-in kitchen remodel in Philadelphia with an undermount sink, shaker cabinets, dark wood cabinets, granite countertops, red backsplash, porcelain backsplash, stainless steel appliances, an island and gray countertops
Inspiration for a mid-sized transitional galley light wood floor and yellow floor eat-in kitchen remodel in Philadelphia with an undermount sink, shaker cabinets, dark wood cabinets, granite countertops, red backsplash, porcelain backsplash, stainless steel appliances, an island and gray countertops
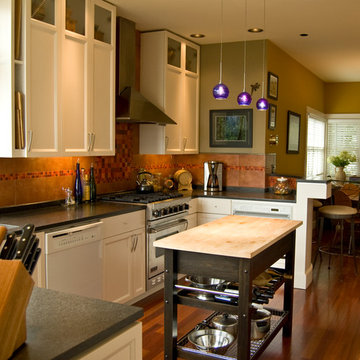
Transitional medium tone wood floor eat-in kitchen photo in Portland with an undermount sink, beaded inset cabinets, white cabinets, granite countertops, red backsplash, porcelain backsplash, stainless steel appliances and an island
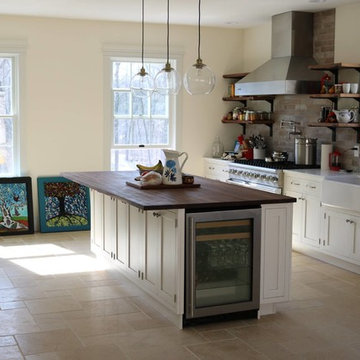
Rustic elements like Travertine floor and Brick Look porcelain backsplash are counterbalanced by clean creamy cabinets, open shelves, and a rich butcher block island top.
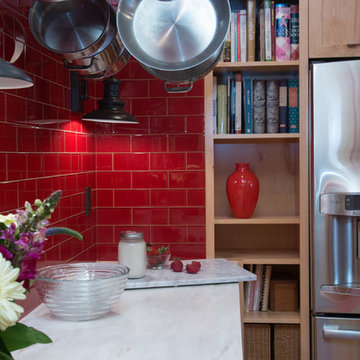
Inspiration for a mid-sized eclectic u-shaped cork floor and beige floor enclosed kitchen remodel in Portland with red backsplash, stainless steel appliances, a double-bowl sink, shaker cabinets, light wood cabinets, marble countertops, porcelain backsplash and a peninsula
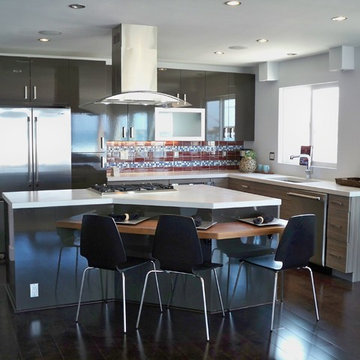
Inspiration for a mid-sized contemporary l-shaped dark wood floor open concept kitchen remodel in San Diego with an undermount sink, flat-panel cabinets, medium tone wood cabinets, quartz countertops, red backsplash, porcelain backsplash, stainless steel appliances and an island
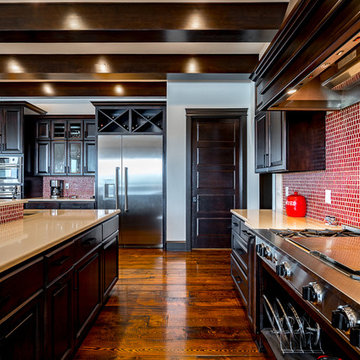
The bright red and rich texture of the back splash is grounded by the abundance of beautiful deep wood in this Mediterranean Kitchen. The bright white of the walls and quartz counter tops work to welcome in the light.
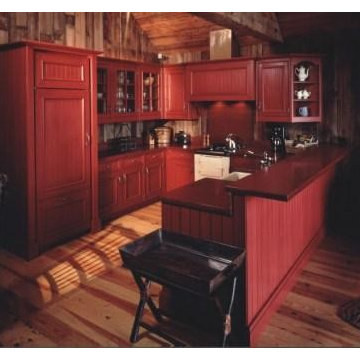
Alan Cuenca-Photos
Eat-in kitchen - small rustic u-shaped light wood floor eat-in kitchen idea in Denver with a farmhouse sink, beaded inset cabinets, red cabinets, wood countertops, red backsplash, porcelain backsplash, paneled appliances and an island
Eat-in kitchen - small rustic u-shaped light wood floor eat-in kitchen idea in Denver with a farmhouse sink, beaded inset cabinets, red cabinets, wood countertops, red backsplash, porcelain backsplash, paneled appliances and an island
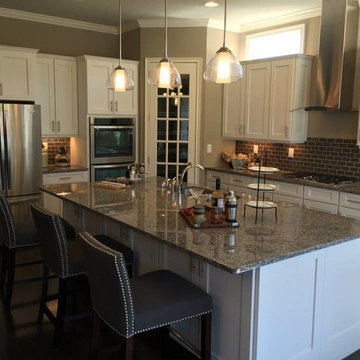
Example of a large u-shaped dark wood floor eat-in kitchen design in New York with a double-bowl sink, flat-panel cabinets, white cabinets, granite countertops, red backsplash, porcelain backsplash, stainless steel appliances and an island
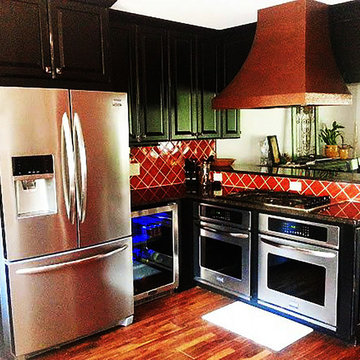
Inspiration for a mid-sized timeless l-shaped dark wood floor and brown floor eat-in kitchen remodel in Minneapolis with raised-panel cabinets, black cabinets, quartz countertops, porcelain backsplash, stainless steel appliances, a peninsula and red backsplash
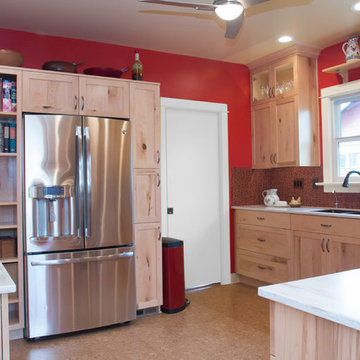
Example of a mid-sized eclectic u-shaped beige floor and cork floor enclosed kitchen design in Portland with a double-bowl sink, red backsplash, stainless steel appliances, shaker cabinets, light wood cabinets, marble countertops, porcelain backsplash and a peninsula
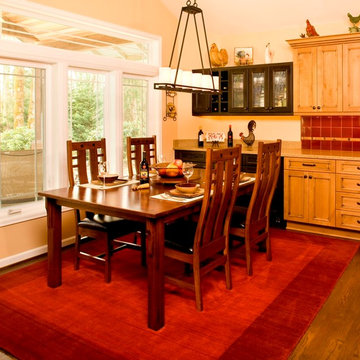
Dining nook with 2-tone cabinetry to match the island looks out to covered dining area.
Huge mountain style galley medium tone wood floor open concept kitchen photo in Seattle with a farmhouse sink, recessed-panel cabinets, distressed cabinets, quartz countertops, red backsplash, porcelain backsplash, stainless steel appliances and an island
Huge mountain style galley medium tone wood floor open concept kitchen photo in Seattle with a farmhouse sink, recessed-panel cabinets, distressed cabinets, quartz countertops, red backsplash, porcelain backsplash, stainless steel appliances and an island
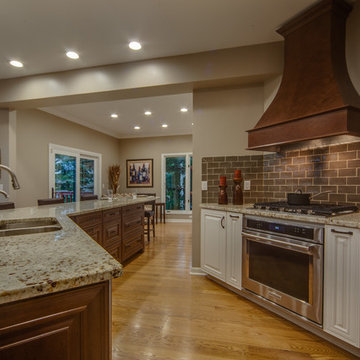
The wall between the kitchen and little used formal dining room was removed to allow the kitchen to expand to allow more counterspace, double ovens, snack bar and beverage bar. The doorway to the family room was widened to provide a completely open and inviting complex of rooms perfect for family and friends to gather.
The island features Waypoint 720 cherry spice cabinets and Alaksa White granite tops. The perimeter cabinets are Waypoint 720 maple linen paint with Caesarstone Woodlands quartz tops.
The wood chimney hood matches the island cabinets to provide a striking focal point.
Continuing the oak flooring from the family room through the kitchen ties the rooms together and provides a warm feel.
An engineered wood beam was installed where the dining wall was removed and widened to provide room to run ductwork for second floor heating and to duct the range hood.
Lighting includes a combination of LED recessed can lights, LED undercabinet lights and puck lights in the display cabinets.
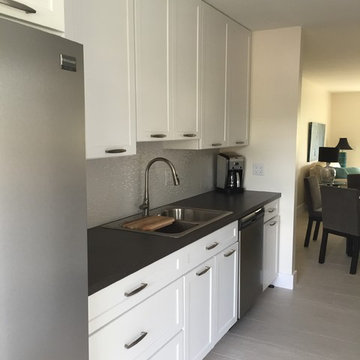
Inspiration for a small contemporary galley porcelain tile kitchen pantry remodel in Miami with a double-bowl sink, shaker cabinets, white cabinets, laminate countertops, red backsplash, porcelain backsplash and stainless steel appliances
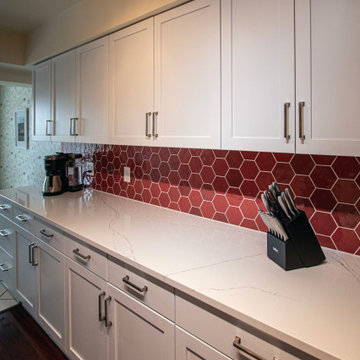
This kitchen cabinetry was refaced with Design Craft Potters Mill flat panel doors and slab drawer with Magnolia painted finish. MSI Calacatta Trevi countertop was installed with WOW Zelige Hexa 4x5 tile in Wine color.
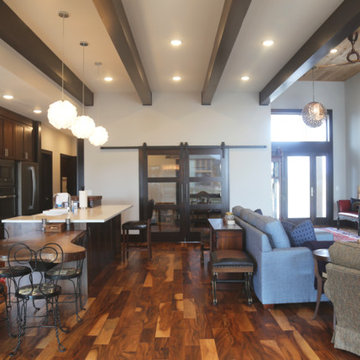
Inspiration for a mid-sized transitional galley medium tone wood floor eat-in kitchen remodel in Other with a double-bowl sink, recessed-panel cabinets, dark wood cabinets, granite countertops, red backsplash, porcelain backsplash, stainless steel appliances and an island
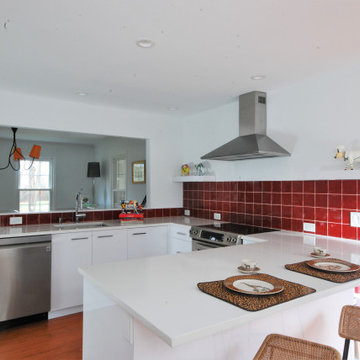
Eat-in kitchen - modern u-shaped marble floor and brown floor eat-in kitchen idea in Philadelphia with an undermount sink, flat-panel cabinets, white cabinets, quartz countertops, red backsplash, porcelain backsplash, stainless steel appliances, a peninsula and white countertops
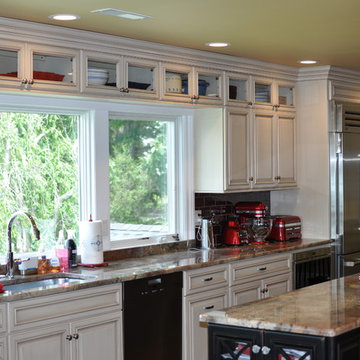
Inspiration for a timeless u-shaped medium tone wood floor eat-in kitchen remodel in New York with an undermount sink, raised-panel cabinets, white cabinets, granite countertops, red backsplash, porcelain backsplash, stainless steel appliances and an island
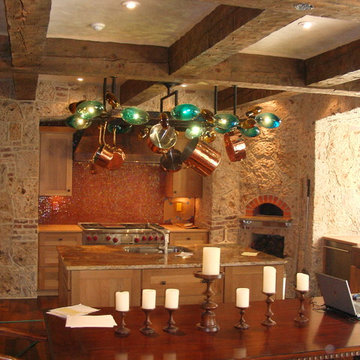
Huge mountain style galley dark wood floor and brown floor eat-in kitchen photo in Denver with a farmhouse sink, shaker cabinets, light wood cabinets, granite countertops, red backsplash, porcelain backsplash, stainless steel appliances, an island and beige countertops
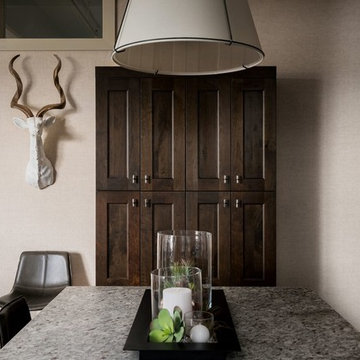
Jon Friedrich
Inspiration for a mid-sized contemporary galley light wood floor and yellow floor eat-in kitchen remodel in Philadelphia with an undermount sink, shaker cabinets, dark wood cabinets, granite countertops, red backsplash, porcelain backsplash, stainless steel appliances, an island and gray countertops
Inspiration for a mid-sized contemporary galley light wood floor and yellow floor eat-in kitchen remodel in Philadelphia with an undermount sink, shaker cabinets, dark wood cabinets, granite countertops, red backsplash, porcelain backsplash, stainless steel appliances, an island and gray countertops
Kitchen with Red Backsplash and Porcelain Backsplash Ideas
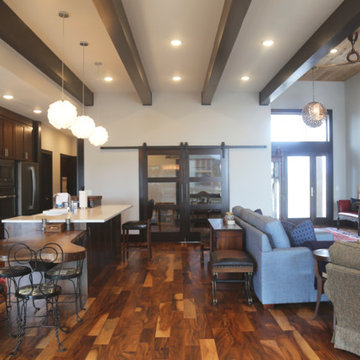
Eat-in kitchen - mid-sized transitional galley medium tone wood floor eat-in kitchen idea in Other with an undermount sink, recessed-panel cabinets, dark wood cabinets, quartzite countertops, red backsplash, porcelain backsplash, stainless steel appliances and an island
2





