Kitchen with Solid Surface Countertops and Porcelain Backsplash Ideas
Refine by:
Budget
Sort by:Popular Today
101 - 120 of 4,211 photos
Item 1 of 3
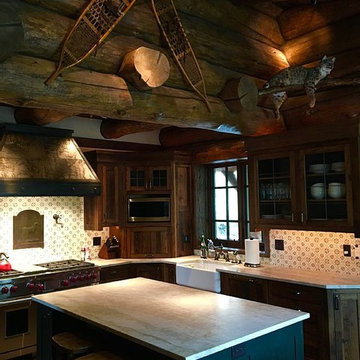
Adam
Inspiration for a mid-sized rustic l-shaped light wood floor open concept kitchen remodel in Denver with a farmhouse sink, glass-front cabinets, dark wood cabinets, solid surface countertops, beige backsplash, porcelain backsplash, stainless steel appliances and an island
Inspiration for a mid-sized rustic l-shaped light wood floor open concept kitchen remodel in Denver with a farmhouse sink, glass-front cabinets, dark wood cabinets, solid surface countertops, beige backsplash, porcelain backsplash, stainless steel appliances and an island
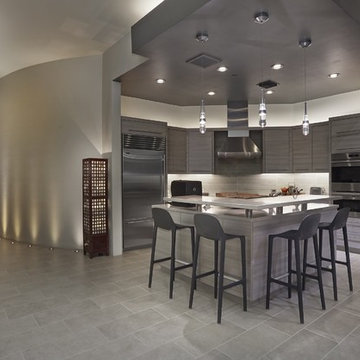
Example of a mid-sized minimalist l-shaped travertine floor and beige floor enclosed kitchen design in Other with flat-panel cabinets, gray cabinets, solid surface countertops, beige backsplash, an island, an undermount sink, porcelain backsplash and stainless steel appliances
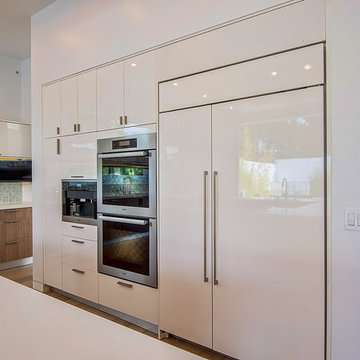
Inspiration for a mid-sized modern u-shaped light wood floor and beige floor open concept kitchen remodel in Los Angeles with flat-panel cabinets, white cabinets, solid surface countertops, green backsplash, porcelain backsplash, stainless steel appliances and an island
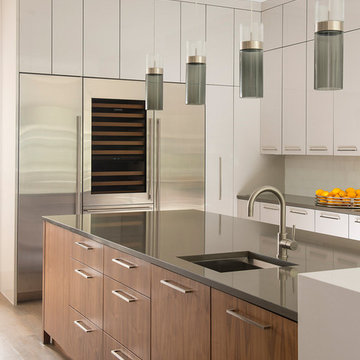
Mid-sized transitional u-shaped light wood floor and gray floor eat-in kitchen photo in Dallas with an undermount sink, flat-panel cabinets, white cabinets, solid surface countertops, white backsplash, porcelain backsplash, stainless steel appliances and an island
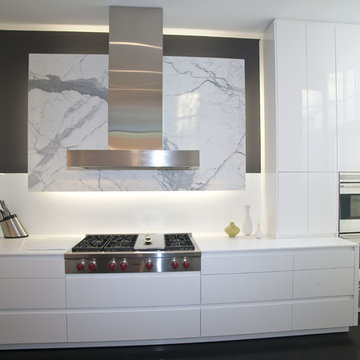
Eat-in kitchen - large contemporary galley concrete floor eat-in kitchen idea in Dallas with an undermount sink, flat-panel cabinets, white cabinets, solid surface countertops, white backsplash, porcelain backsplash, stainless steel appliances and an island
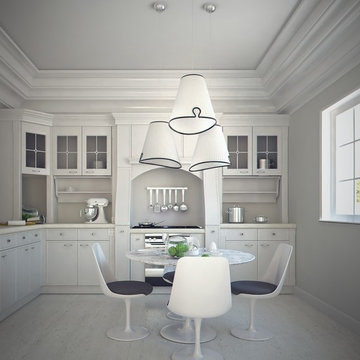
A gorgeous white kitchen design with a middle seating area.
Inspiration for a mid-sized modern l-shaped light wood floor enclosed kitchen remodel in Miami with a drop-in sink, flat-panel cabinets, white cabinets, solid surface countertops, beige backsplash, porcelain backsplash, white appliances and no island
Inspiration for a mid-sized modern l-shaped light wood floor enclosed kitchen remodel in Miami with a drop-in sink, flat-panel cabinets, white cabinets, solid surface countertops, beige backsplash, porcelain backsplash, white appliances and no island
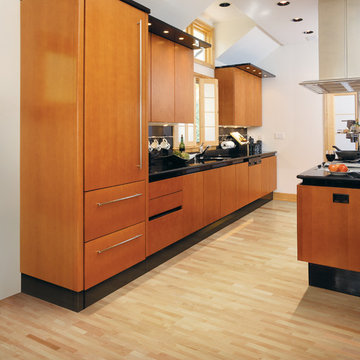
Mid-sized minimalist galley light wood floor open concept kitchen photo in Detroit with flat-panel cabinets, medium tone wood cabinets, solid surface countertops, black backsplash and porcelain backsplash
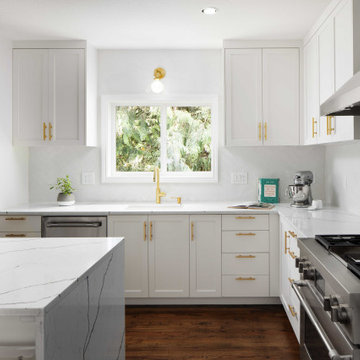
Our clients, Erica + Luca, are a power couple each running their own businesses, and for the past six years have also been social parents raising two boys. Their home sits hillside, adjacent to a green space where they have beautiful views, but limited access to enjoy the outdoors. Introspecs created an interior space plan which opens the main level rooms to one another, to both increase visual sight lines + allow separate activities to take place simultaneously. Our goal was to maintain a family-focused house with a large in-kitchen eating island + tons of pantry storage while still honoring adult cocktail hour + entertaining friends. We translated their edgy Euro taste into the finishes which beautifully dresses up the functional layout + resonates with their lifestyle.
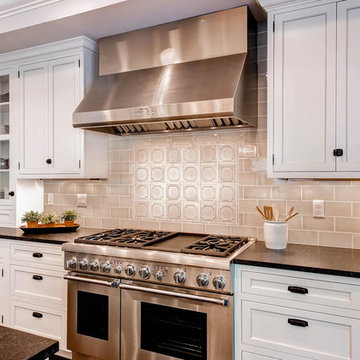
Example of a mid-sized transitional l-shaped medium tone wood floor eat-in kitchen design in Denver with an undermount sink, shaker cabinets, white cabinets, solid surface countertops, beige backsplash, porcelain backsplash, stainless steel appliances and an island
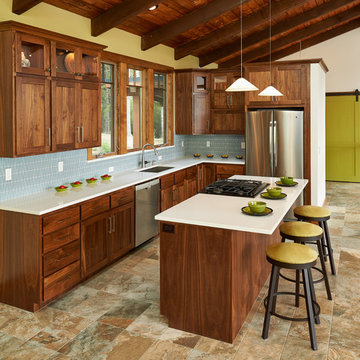
Inspiration for a mid-sized craftsman l-shaped ceramic tile and beige floor open concept kitchen remodel in Other with an undermount sink, shaker cabinets, medium tone wood cabinets, stainless steel appliances, an island, solid surface countertops, blue backsplash and porcelain backsplash
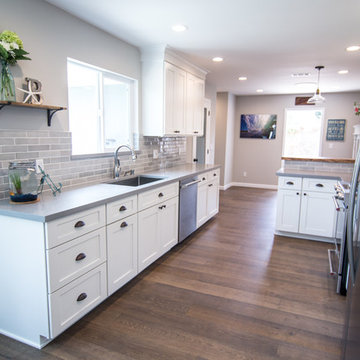
Example of a mid-sized beach style l-shaped dark wood floor and brown floor eat-in kitchen design in San Diego with shaker cabinets, white cabinets, solid surface countertops, gray backsplash, porcelain backsplash, stainless steel appliances and an island
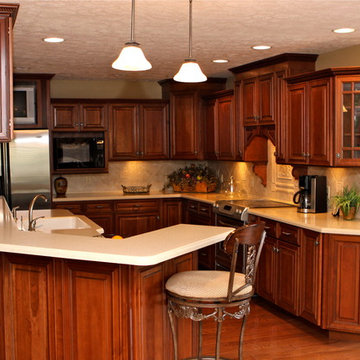
Ellie Odom Photography
Inspiration for a large timeless medium tone wood floor eat-in kitchen remodel in Nashville with an integrated sink, raised-panel cabinets, medium tone wood cabinets, solid surface countertops, beige backsplash, porcelain backsplash, stainless steel appliances and an island
Inspiration for a large timeless medium tone wood floor eat-in kitchen remodel in Nashville with an integrated sink, raised-panel cabinets, medium tone wood cabinets, solid surface countertops, beige backsplash, porcelain backsplash, stainless steel appliances and an island
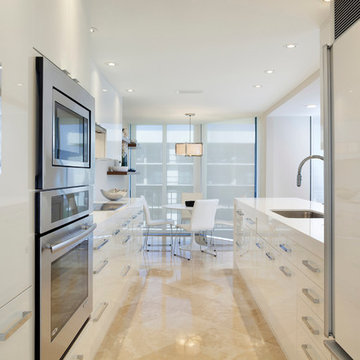
Ed Butera | ibi Designs
Mid-sized trendy galley marble floor and beige floor eat-in kitchen photo in Miami with white cabinets, stainless steel appliances, an undermount sink, flat-panel cabinets, solid surface countertops, multicolored backsplash, porcelain backsplash, no island and white countertops
Mid-sized trendy galley marble floor and beige floor eat-in kitchen photo in Miami with white cabinets, stainless steel appliances, an undermount sink, flat-panel cabinets, solid surface countertops, multicolored backsplash, porcelain backsplash, no island and white countertops
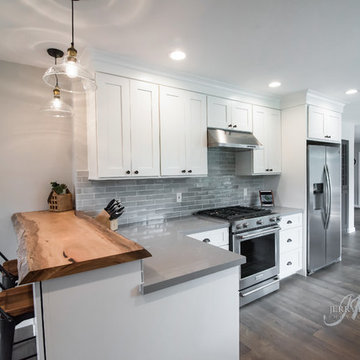
Inspiration for a mid-sized coastal l-shaped dark wood floor and brown floor eat-in kitchen remodel in San Diego with shaker cabinets, white cabinets, solid surface countertops, gray backsplash, porcelain backsplash, stainless steel appliances and an island
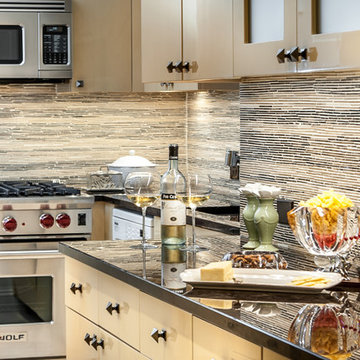
Alan Barry Photography
Example of a mid-sized transitional u-shaped porcelain tile enclosed kitchen design in New York with an undermount sink, flat-panel cabinets, light wood cabinets, solid surface countertops, multicolored backsplash, porcelain backsplash and stainless steel appliances
Example of a mid-sized transitional u-shaped porcelain tile enclosed kitchen design in New York with an undermount sink, flat-panel cabinets, light wood cabinets, solid surface countertops, multicolored backsplash, porcelain backsplash and stainless steel appliances
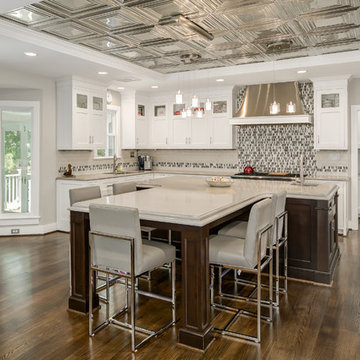
Mid-sized transitional u-shaped dark wood floor and brown floor eat-in kitchen photo in DC Metro with an undermount sink, shaker cabinets, white cabinets, solid surface countertops, beige backsplash, porcelain backsplash, stainless steel appliances and an island
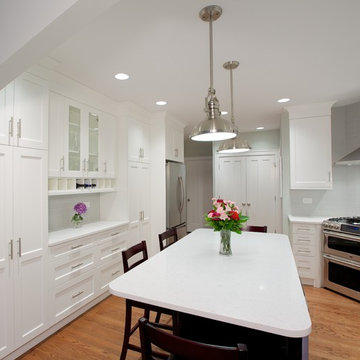
A wide arched opening between the Kitchen and Family Room was the solution to the separate, but still “one” issue. The arched opening was an existing design element within the home and Prazak developed the idea to accommodate the requested division. The opening not only gave the two rooms a soft line of demarcation, but also offered space for the two elevations of Kitchen cabinetry to nestle into.
The new corner placement of the range provided the NKBA required landing space on either side while the long stretch of countering on the sink wall offers both prep and work areas. The Island has now provided in-Kitchen seating for all the meals for this busy young family.
All these revisions, plus a well-thought through lighting plan with several levels of light, add up to a spectacular new home. Our clients are thrilled with all the “new” spaces they gained both inside and outside their home.
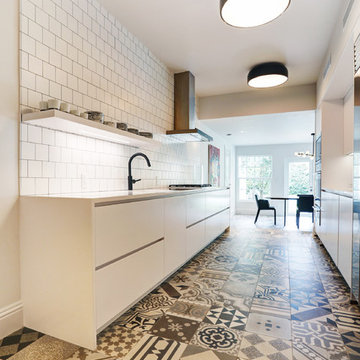
Inspiration for a small contemporary galley porcelain tile enclosed kitchen remodel in New York with an undermount sink, flat-panel cabinets, white cabinets, solid surface countertops, white backsplash, porcelain backsplash, stainless steel appliances and no island
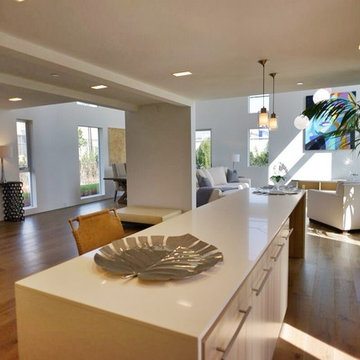
Inspiration for a large modern galley light wood floor open concept kitchen remodel in Los Angeles with a drop-in sink, flat-panel cabinets, medium tone wood cabinets, solid surface countertops, white backsplash, porcelain backsplash, stainless steel appliances and an island
Kitchen with Solid Surface Countertops and Porcelain Backsplash Ideas
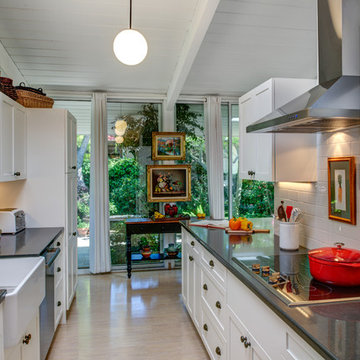
A Gilmans Kitchens and Baths - Design Build Project
White shaker cabinets were used in this Eichler kitchen to keep the space bright and simple. The double sided cabinets add a twist to an otherwise typical galley kitchen, creating an Open Galley kitchen, with bookcases on one side and an oven cabinet on the other side.
Open shelves served as cookbook storage on one end of the island and the entire kitchen served as walls to three different spaces - the dining room, living room and kitchen!
PHOTOGRAPHY: TREVE JOHNSON
CABINETRY: KITCHEN CRAFT
6





