Kitchen with Stainless Steel Appliances Ideas
Refine by:
Budget
Sort by:Popular Today
381 - 400 of 1,017,520 photos
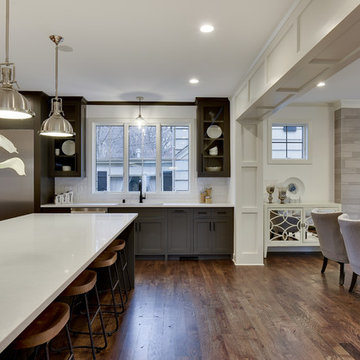
This spacious kitchen features cabinetry which reaches to the ceiling. A large window above the kitchen sink brings in an abundance of light to the space. The white cased opening defines the kitchen from the great room area. Photo by Space Crafting
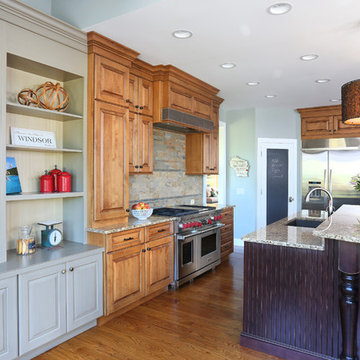
This kitchen features plenty of practical and decorative storage.
Example of a mid-sized classic l-shaped light wood floor and brown floor open concept kitchen design in Chicago with an undermount sink, raised-panel cabinets, brown cabinets, granite countertops, multicolored backsplash, stone tile backsplash, stainless steel appliances and an island
Example of a mid-sized classic l-shaped light wood floor and brown floor open concept kitchen design in Chicago with an undermount sink, raised-panel cabinets, brown cabinets, granite countertops, multicolored backsplash, stone tile backsplash, stainless steel appliances and an island

Example of a large minimalist single-wall concrete floor eat-in kitchen design in New York with flat-panel cabinets, gray cabinets, solid surface countertops, brown backsplash, stainless steel appliances, an island and a double-bowl sink

Built-In breakfast nook/seating area for family meals.
Photos by Chris Veith
Example of a mid-sized transitional galley medium tone wood floor and brown floor eat-in kitchen design in New York with an undermount sink, beaded inset cabinets, white cabinets, quartzite countertops, white backsplash, mosaic tile backsplash, stainless steel appliances, an island and white countertops
Example of a mid-sized transitional galley medium tone wood floor and brown floor eat-in kitchen design in New York with an undermount sink, beaded inset cabinets, white cabinets, quartzite countertops, white backsplash, mosaic tile backsplash, stainless steel appliances, an island and white countertops
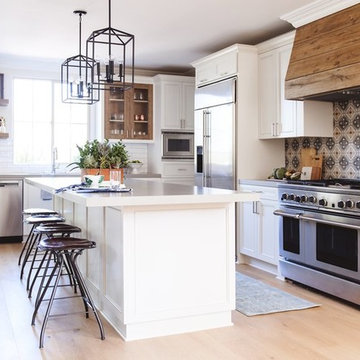
Inspiration for a large mediterranean light wood floor kitchen remodel in San Diego with an island, recessed-panel cabinets, white cabinets, multicolored backsplash, stainless steel appliances and gray countertops
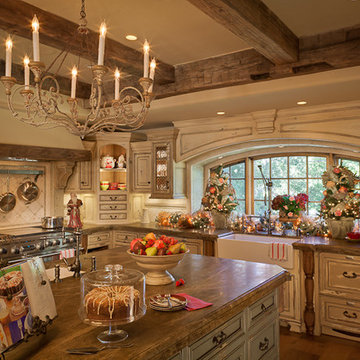
Large mountain style u-shaped medium tone wood floor kitchen photo in San Francisco with a farmhouse sink, recessed-panel cabinets, beige cabinets, stainless steel appliances and an island

Washington DC Transitional Kitchen Design by #JenniferGilmer. Photography by Bob Narod. http://www.gilmerkitchens.com/
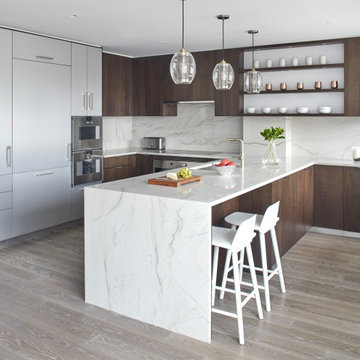
This home was created by combining two apartments on a penthouse floor in Greenwich Village. The finishes and design are bold and luxurious but still functional for a large family.
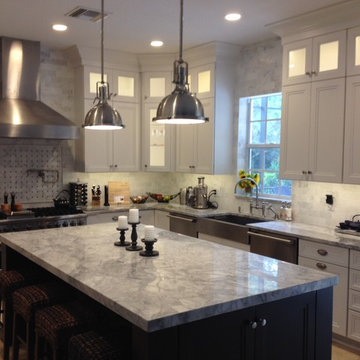
Large elegant u-shaped travertine floor and beige floor kitchen photo in Miami with a farmhouse sink, recessed-panel cabinets, white cabinets, marble countertops, white backsplash, stainless steel appliances, an island and stone tile backsplash

Before renovating, this bright and airy family kitchen was small, cramped and dark. The dining room was being used for spillover storage, and there was hardly room for two cooks in the kitchen. By knocking out the wall separating the two rooms, we created a large kitchen space with plenty of storage, space for cooking and baking, and a gathering table for kids and family friends. The dark navy blue cabinets set apart the area for baking, with a deep, bright counter for cooling racks, a tiled niche for the mixer, and pantries dedicated to baking supplies. The space next to the beverage center was used to create a beautiful eat-in dining area with an over-sized pendant and provided a stunning focal point visible from the front entry. Touches of brass and iron are sprinkled throughout and tie the entire room together.
Photography by Stacy Zarin

Large urban u-shaped light wood floor and brown floor eat-in kitchen photo in Columbus with an undermount sink, recessed-panel cabinets, dark wood cabinets, concrete countertops, gray backsplash, stone slab backsplash, stainless steel appliances, an island and gray countertops
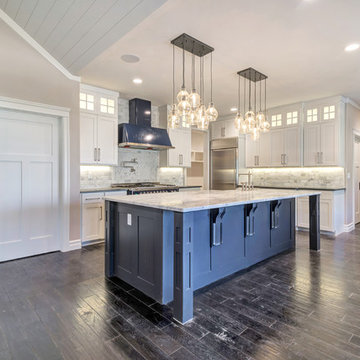
Quick Pic Tours
Large transitional l-shaped dark wood floor and brown floor open concept kitchen photo in Salt Lake City with a farmhouse sink, shaker cabinets, white cabinets, marble countertops, white backsplash, marble backsplash, stainless steel appliances, an island and white countertops
Large transitional l-shaped dark wood floor and brown floor open concept kitchen photo in Salt Lake City with a farmhouse sink, shaker cabinets, white cabinets, marble countertops, white backsplash, marble backsplash, stainless steel appliances, an island and white countertops

Stunning kitchen remodel and update by Haven Design and Construction! We painted the island, refrigerator wall, and range hood in a satin lacquer tinted to Benjamin Moore's 2133-10 "Onyx, and the perimeter cabinets in Sherwin Williams' SW 7005 "Pure White". Photo by Matthew Niemann

"I cannot say enough good things about the Innovative Construction team and work product.
They remodeled our water-damaged, 1930s basement, and exceeded all of our expectations - before and after photos simply cannot do this project justice. The original basement included an awkward staircase in an awkward location, one bedroom, one bathroom, a kitchen and small living space. We had a difficult time imagining that it could be much more than that. Innovative Construction's design team was creative, and thought completely out of the box. They relocated the stairwell in a way we did not think was possible, opening up the basement to reconfigure the bedroom, bathroom, kitchenette, living space, but also adding an office and finished storage room. The end result is as functional as it is beautiful.
As with all construction, particularly a renovation of an old house, there will be inconveniences, it will be messy, and plenty of surprises behind the old walls. The Innovative Construction team maintained a clean and safe work site for 100% of the project, with minimal disruption to our daily lives, even when there was a large hole cut into our main living room floor to accommodate new stairs down to the basement. The team showed creativity and an eye for design when working around some of the unexpected "character" revealed when opening the walls.
The team effectively uses technology to keep everyone on the same page about changes, requests, schedules, contracts, invoices, etc. Everyone is friendly, competent, helpful, and responsive. I felt heard throughout the process, and my requests were responded to quickly and thoroughly. I recommend Innovative Construction without reservation."
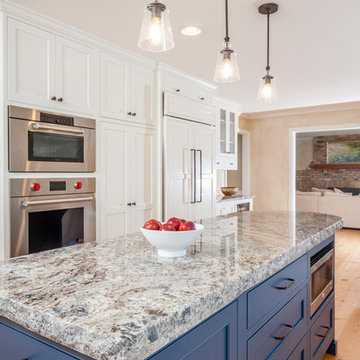
This kitchen is a perfect example of why appliance placement is so important. With the appliances stacked together in the corner of the kitchen, it created a tight and congested work triangle. The new homeowner liked the wide planked wood floor and the color of the existing cabinetry, but the quality needed upgrading. Relocating the refrigerator opened up the kitchen and added much-needed counter and storage space by the sink. The beautiful white kitchen cabinetry surrounds a stunning blue island with a 2-½” thick Blue Flower granite pitched-edge countertop.
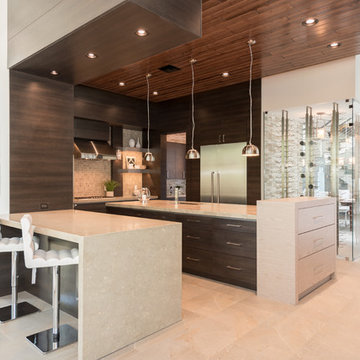
Trendy u-shaped beige floor open concept kitchen photo in Orlando with an undermount sink, flat-panel cabinets, dark wood cabinets, beige backsplash, mosaic tile backsplash, stainless steel appliances, an island and beige countertops
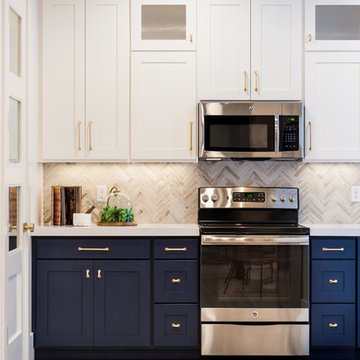
Mid-sized transitional light wood floor kitchen photo in Salt Lake City with shaker cabinets, blue cabinets, quartz countertops, ceramic backsplash, stainless steel appliances, no island and beige backsplash
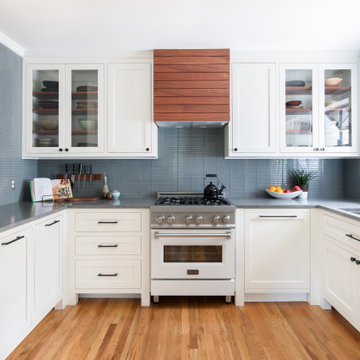
Example of a mid-sized transitional u-shaped light wood floor and brown floor eat-in kitchen design in Austin with an undermount sink, shaker cabinets, white cabinets, quartz countertops, blue backsplash, glass tile backsplash, stainless steel appliances, no island and gray countertops
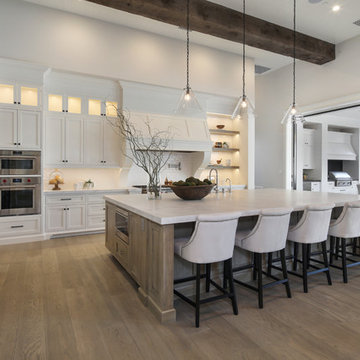
Jeri Koegel
Transitional l-shaped medium tone wood floor and brown floor kitchen photo in Orange County with shaker cabinets, white cabinets, white backsplash, stainless steel appliances, an island and white countertops
Transitional l-shaped medium tone wood floor and brown floor kitchen photo in Orange County with shaker cabinets, white cabinets, white backsplash, stainless steel appliances, an island and white countertops
Kitchen with Stainless Steel Appliances Ideas
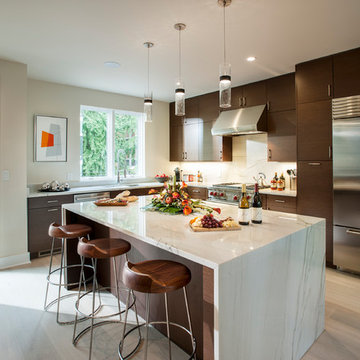
Kitchen - large contemporary l-shaped light wood floor and beige floor kitchen idea in Philadelphia with an undermount sink, flat-panel cabinets, dark wood cabinets, marble countertops, white backsplash, marble backsplash, stainless steel appliances and an island
20





