Kitchen with Stone Slab Backsplash Ideas
Refine by:
Budget
Sort by:Popular Today
221 - 240 of 7,848 photos
Item 1 of 3
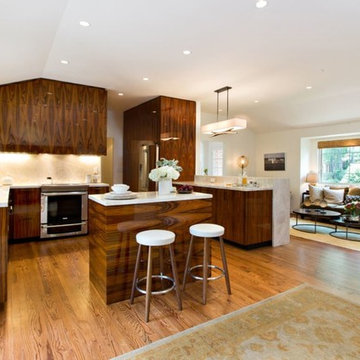
Open concept kitchen - mid-sized contemporary l-shaped medium tone wood floor and beige floor open concept kitchen idea in Houston with flat-panel cabinets, medium tone wood cabinets, beige backsplash, stone slab backsplash, stainless steel appliances, an island, an undermount sink and granite countertops
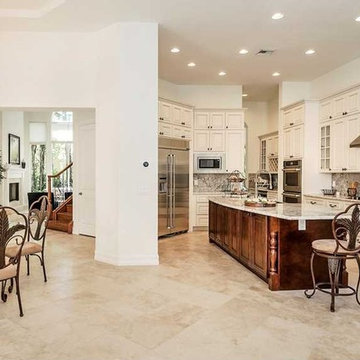
View of the kitchen and breakfast area.
Kitchen island detail on dark cabinetry.
Large tuscan marble floor eat-in kitchen photo in Miami with a farmhouse sink, shaker cabinets, beige cabinets, granite countertops, gray backsplash, stone slab backsplash, stainless steel appliances and an island
Large tuscan marble floor eat-in kitchen photo in Miami with a farmhouse sink, shaker cabinets, beige cabinets, granite countertops, gray backsplash, stone slab backsplash, stainless steel appliances and an island
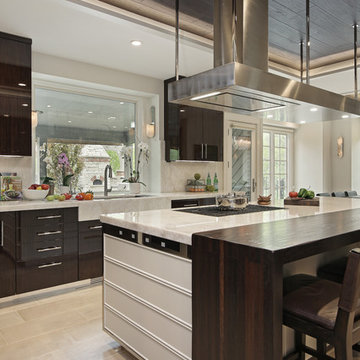
Open concept kitchen - huge contemporary u-shaped porcelain tile and beige floor open concept kitchen idea in Chicago with a triple-bowl sink, flat-panel cabinets, stainless steel cabinets, quartzite countertops, white backsplash, stone slab backsplash, stainless steel appliances, an island and white countertops
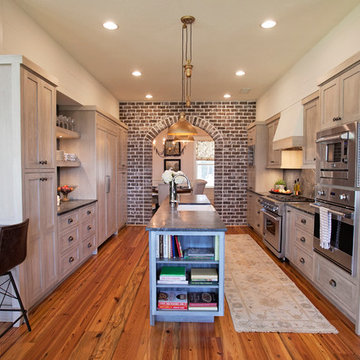
Abby Caroline Photography
Inspiration for a large cottage galley medium tone wood floor eat-in kitchen remodel in Atlanta with a farmhouse sink, shaker cabinets, light wood cabinets, soapstone countertops, stone slab backsplash, paneled appliances, an island and brown backsplash
Inspiration for a large cottage galley medium tone wood floor eat-in kitchen remodel in Atlanta with a farmhouse sink, shaker cabinets, light wood cabinets, soapstone countertops, stone slab backsplash, paneled appliances, an island and brown backsplash
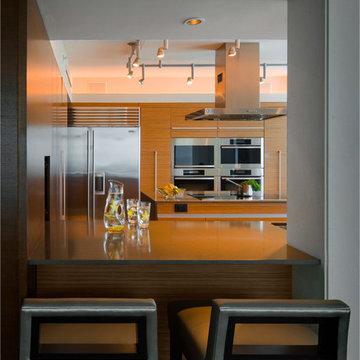
Strong, elegant contemporary style that stands out in any seat in the house.
Example of a trendy l-shaped eat-in kitchen design in Miami with an undermount sink, flat-panel cabinets, medium tone wood cabinets, granite countertops, gray backsplash, stone slab backsplash and stainless steel appliances
Example of a trendy l-shaped eat-in kitchen design in Miami with an undermount sink, flat-panel cabinets, medium tone wood cabinets, granite countertops, gray backsplash, stone slab backsplash and stainless steel appliances
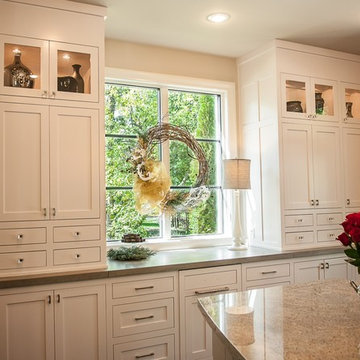
Island and concrete countertops
Example of a large transitional galley dark wood floor eat-in kitchen design in Other with an undermount sink, recessed-panel cabinets, white cabinets, concrete countertops, stone slab backsplash, stainless steel appliances and an island
Example of a large transitional galley dark wood floor eat-in kitchen design in Other with an undermount sink, recessed-panel cabinets, white cabinets, concrete countertops, stone slab backsplash, stainless steel appliances and an island
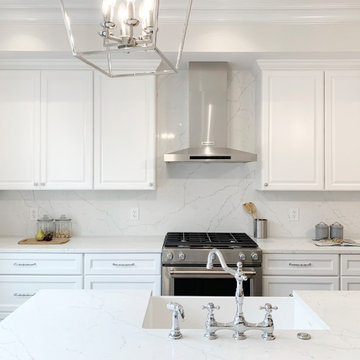
Open concept kitchen - mid-sized traditional galley dark wood floor and brown floor open concept kitchen idea in DC Metro with a farmhouse sink, recessed-panel cabinets, white cabinets, quartzite countertops, white backsplash, stone slab backsplash, stainless steel appliances, an island and white countertops
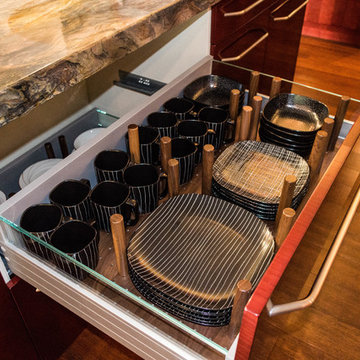
Custom cabinet dish drawers with dish pegs organizes plates and cups for this homeowners dishware sets. Neff Kitchen custom cabinetry.
Example of a huge minimalist medium tone wood floor kitchen design in Cleveland with an undermount sink, flat-panel cabinets, red cabinets, granite countertops, black backsplash, stone slab backsplash, stainless steel appliances and two islands
Example of a huge minimalist medium tone wood floor kitchen design in Cleveland with an undermount sink, flat-panel cabinets, red cabinets, granite countertops, black backsplash, stone slab backsplash, stainless steel appliances and two islands

Custom-made cabinetry is a significant investment and true space maximizer, and most of the time, it is worth every penny to be able to have the added convenience of roll-out drawers, adjustable shelves, integrated waste and recycling bins, flatware dividers, pot lid holders, soft-close hinges, etc.
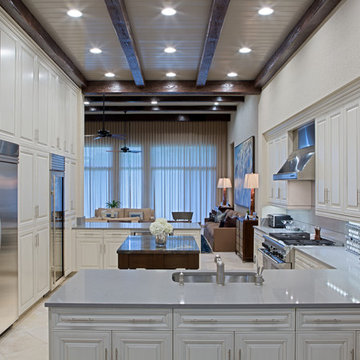
Open concept kitchen - huge transitional galley marble floor open concept kitchen idea in Miami with an undermount sink, raised-panel cabinets, white cabinets, quartzite countertops, gray backsplash, stone slab backsplash, stainless steel appliances and two islands
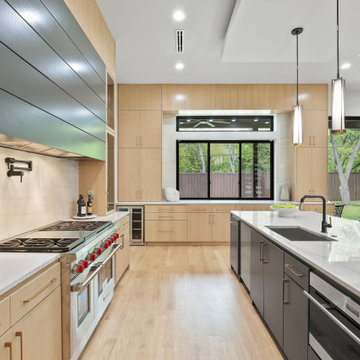
Open concept kitchen - large modern u-shaped light wood floor open concept kitchen idea in Dallas with an undermount sink, flat-panel cabinets, light wood cabinets, quartzite countertops, white backsplash, stone slab backsplash, stainless steel appliances, an island and white countertops
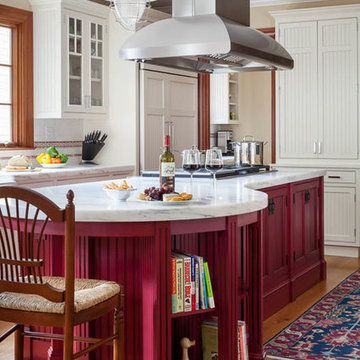
Greg Premru Photography, Inc.
Elegant medium tone wood floor eat-in kitchen photo in Boston with a farmhouse sink, beaded inset cabinets, red cabinets, marble countertops, white backsplash, stone slab backsplash, paneled appliances and an island
Elegant medium tone wood floor eat-in kitchen photo in Boston with a farmhouse sink, beaded inset cabinets, red cabinets, marble countertops, white backsplash, stone slab backsplash, paneled appliances and an island
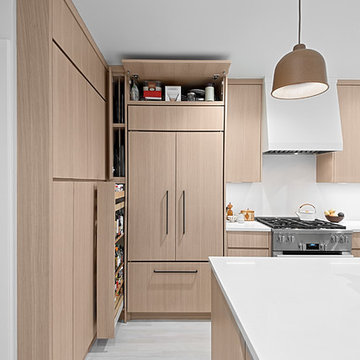
Cleverly designed storage space with roll-outs next to the refrigerator and horizontal lift upper cabinets above add to the clean sleek look of this modern kitchen design. Custom cabinetry made in the Benvenuti and Stein Evanston cabinet shop. Norman Sizemore-Photographer
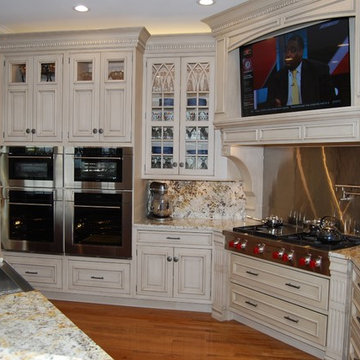
Kitchen remodel in West Chester suburb of Cincinnati. Using Rutt Handcrafted Cabinetry, Kinsella created a kitchen especially suited to the owner's requests and personal taste. Two Wolf single ovens, a steam oven and microwave combine with 2, 36" Sub Zero all-refrigerator units to provide plenty of food storage and cooking options for a busy family. The hutch on the right holds all the owner's countertop appliances, storing them beautifully and neatly; creating a clutter-free counter space for prep and clean up. Two sinks, plus a pot-filler faucet help divide and conquer all the diffrent tasks this kitchen takes on.
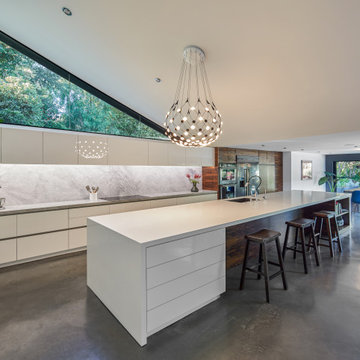
On the interior, the Great Room comprised of the Living Room, Kitchen and Dining Room features the space defining massive 18-foot long, triangular-shaped clerestory window pressed to the underside of the ranch’s main gable roofline. This window beautifully lights the Kitchen island below while framing a cluster of diverse mature trees lining a horse riding trail to the North 15 feet off the floor.
The cabinetry of the Kitchen and Living Room are custom high-gloss white lacquer finished with Rosewood cabinet accents strategically placed including the 19-foot long island with seating, preparation sink, dishwasher and storage.
The Kitchen island and aligned-on-axis Dining Room table are celebrated by unique pendants offering contemporary embellishment to the minimal space.
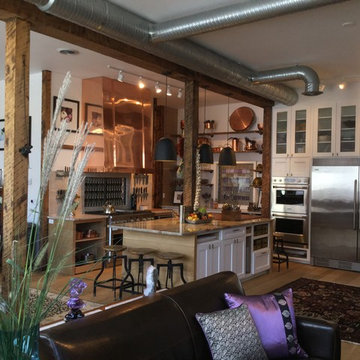
Open concept kitchen - small industrial l-shaped light wood floor and brown floor open concept kitchen idea in Boston with an undermount sink, shaker cabinets, white cabinets, marble countertops, beige backsplash, stone slab backsplash, stainless steel appliances and a peninsula
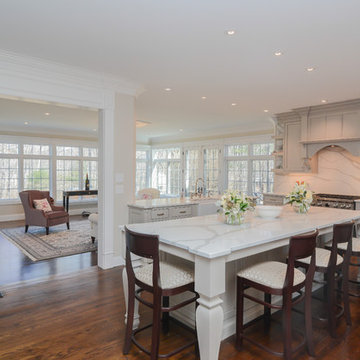
Example of a huge classic u-shaped medium tone wood floor open concept kitchen design in Boston with a farmhouse sink, beaded inset cabinets, gray cabinets, quartz countertops, white backsplash, stone slab backsplash, stainless steel appliances, two islands and white countertops
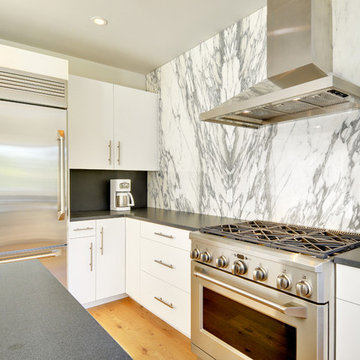
Yankee Barn Homes - The professional grade range is a cook's dream. Chris Foster Photography
Example of a large trendy u-shaped light wood floor eat-in kitchen design in Boston with an undermount sink, flat-panel cabinets, white cabinets, granite countertops, white backsplash, stone slab backsplash, stainless steel appliances and an island
Example of a large trendy u-shaped light wood floor eat-in kitchen design in Boston with an undermount sink, flat-panel cabinets, white cabinets, granite countertops, white backsplash, stone slab backsplash, stainless steel appliances and an island

The goals of this project was to create an open modern space for a family of 4 to feel creative and comfortable.
The family is enthusiastic about cooking, so only the best appliances would do. Taking advantage of the height and airiness of the space was important in our design as well. We wanted to contrast the light flooring and bright wall tones with the unique Grey obecchi veneered doors. Keeping with the contemporary theme the appliances had to look sleek and fully integrated into the cabinetry .
In a home with high ceilings and lots of natural light we wanted to create a balance of light and dark. The overall results was beautiful composition of dark grey and light quartz countertop with earth tone veining to pull it all together.
What were the challenges and limitations of the space/client/project?
The home was originally a run down early 1900's Victorian home. The architect had designed a fresh take on this vintage home, bringing in modern details and clean lines. The alcove that was carved out for the kitchen gave it an open feel without being too exposed to the other living areas. With an open concept, wall space and storage tends to be limited. We created as much storage as we could hidden behind our large scaled doors while keeping things feeling open with walnut floating shelves and integrated lighting for a wow factor.
Kitchen with Stone Slab Backsplash Ideas
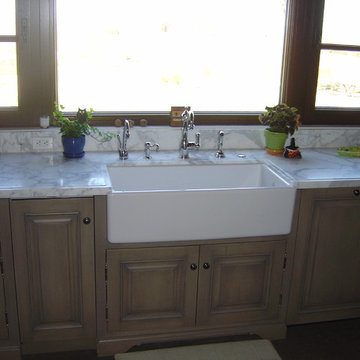
White marble countertop with a farm sink and a custom edge
Eat-in kitchen - cottage u-shaped eat-in kitchen idea in San Luis Obispo with a farmhouse sink, distressed cabinets, marble countertops, white backsplash, stone slab backsplash and stainless steel appliances
Eat-in kitchen - cottage u-shaped eat-in kitchen idea in San Luis Obispo with a farmhouse sink, distressed cabinets, marble countertops, white backsplash, stone slab backsplash and stainless steel appliances
12





