Kitchen Photos
Refine by:
Budget
Sort by:Popular Today
101 - 120 of 7,825 photos
Item 1 of 3
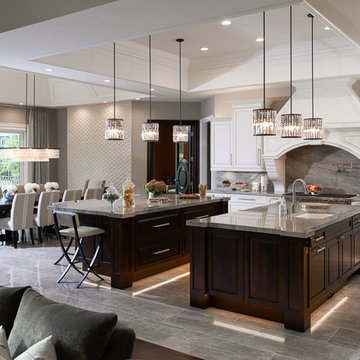
The driving force behind this kitchen was the homeowners inspiration for space. They are avid cooks so there wish list was to have 2 large islands and a
expansive table to entertain family and friends.
We selected a predominantly white color palette for this kitchen to keep the space looking light and airy.
Photography by Carlson Productions LLC
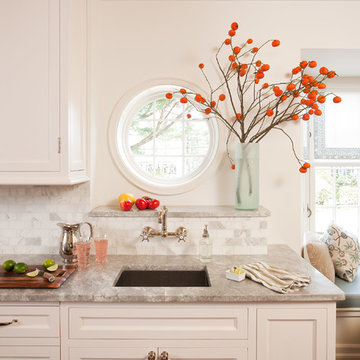
Huge trendy u-shaped open concept kitchen photo in New York with a drop-in sink, flat-panel cabinets, white cabinets, granite countertops, beige backsplash, stone slab backsplash, stainless steel appliances and a peninsula
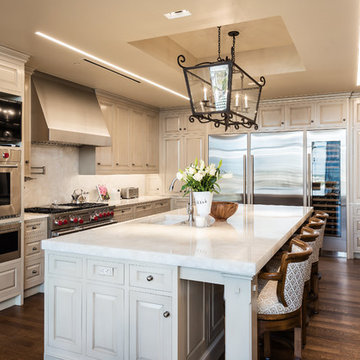
Stephen Reed
Example of a large classic u-shaped medium tone wood floor and brown floor eat-in kitchen design in Dallas with an undermount sink, raised-panel cabinets, beige cabinets, quartzite countertops, white backsplash, stone slab backsplash, stainless steel appliances, an island and white countertops
Example of a large classic u-shaped medium tone wood floor and brown floor eat-in kitchen design in Dallas with an undermount sink, raised-panel cabinets, beige cabinets, quartzite countertops, white backsplash, stone slab backsplash, stainless steel appliances, an island and white countertops
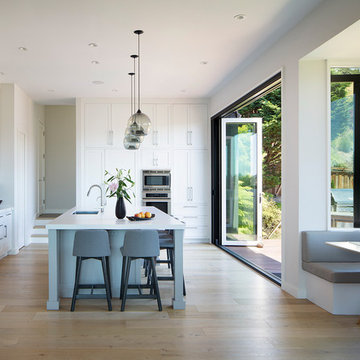
Custom made transitional kitchen with 11 foot ceiling
Photography by Paul Dyer
Example of a large transitional l-shaped light wood floor and beige floor eat-in kitchen design in San Francisco with an undermount sink, shaker cabinets, white cabinets, soapstone countertops, white backsplash, stone slab backsplash, an island, white countertops and stainless steel appliances
Example of a large transitional l-shaped light wood floor and beige floor eat-in kitchen design in San Francisco with an undermount sink, shaker cabinets, white cabinets, soapstone countertops, white backsplash, stone slab backsplash, an island, white countertops and stainless steel appliances
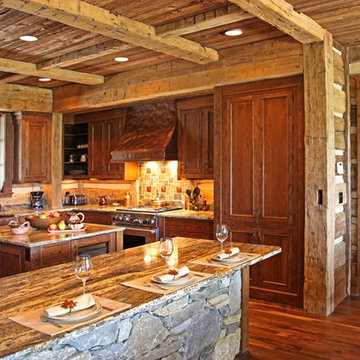
This stunning mountain lodge, custom designed by MossCreek, features the elegant rustic style that MossCreek has become so well known for. Open family spaces, cozy gathering spots and large outdoor living areas all combine to create the perfect custom mountain retreat. Photo by Erwin Loveland
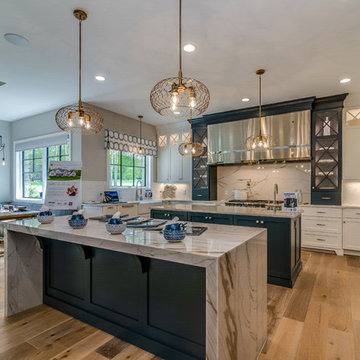
Example of a large transitional u-shaped light wood floor and beige floor eat-in kitchen design in Cleveland with a farmhouse sink, recessed-panel cabinets, white cabinets, marble countertops, white backsplash, stone slab backsplash, paneled appliances, two islands and white countertops
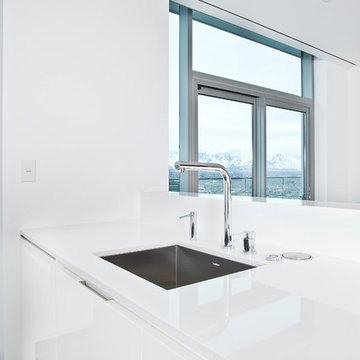
Large minimalist single-wall medium tone wood floor and brown floor open concept kitchen photo in Salt Lake City with an undermount sink, flat-panel cabinets, white cabinets, solid surface countertops, white backsplash, paneled appliances, an island and stone slab backsplash
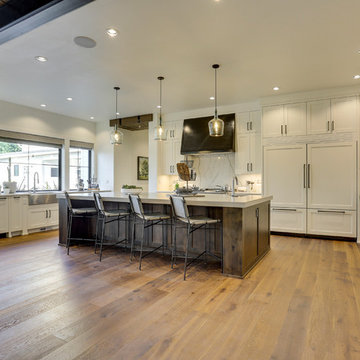
REPIXS
Huge country u-shaped medium tone wood floor and brown floor open concept kitchen photo in Portland with a farmhouse sink, shaker cabinets, white cabinets, quartz countertops, white backsplash, stone slab backsplash, paneled appliances and an island
Huge country u-shaped medium tone wood floor and brown floor open concept kitchen photo in Portland with a farmhouse sink, shaker cabinets, white cabinets, quartz countertops, white backsplash, stone slab backsplash, paneled appliances and an island
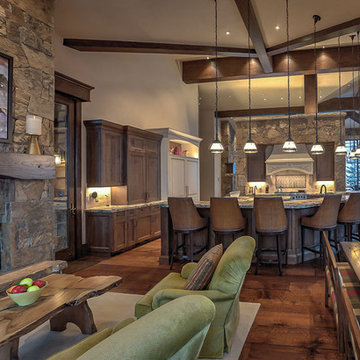
An expansive kitchen adds functional space for cooking, but it also adds space for gathering the whole family for connection and conversation.
Kitchen - huge rustic l-shaped medium tone wood floor kitchen idea in Salt Lake City with a drop-in sink, shaker cabinets, medium tone wood cabinets, granite countertops, beige backsplash, stone slab backsplash, paneled appliances and two islands
Kitchen - huge rustic l-shaped medium tone wood floor kitchen idea in Salt Lake City with a drop-in sink, shaker cabinets, medium tone wood cabinets, granite countertops, beige backsplash, stone slab backsplash, paneled appliances and two islands
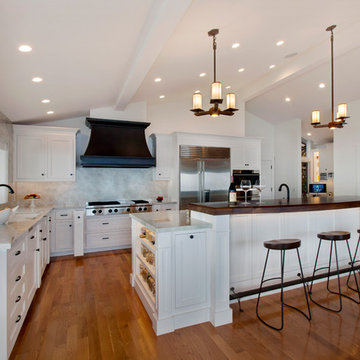
Jeri Koegel
Example of a mid-sized arts and crafts l-shaped light wood floor and beige floor open concept kitchen design in Los Angeles with an undermount sink, shaker cabinets, white cabinets, quartzite countertops, white backsplash, stone slab backsplash, stainless steel appliances and an island
Example of a mid-sized arts and crafts l-shaped light wood floor and beige floor open concept kitchen design in Los Angeles with an undermount sink, shaker cabinets, white cabinets, quartzite countertops, white backsplash, stone slab backsplash, stainless steel appliances and an island
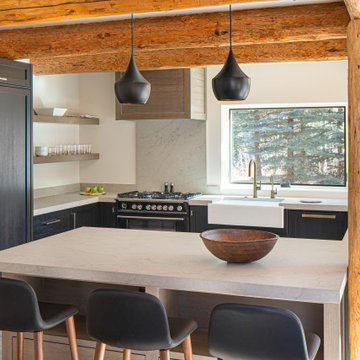
Inspiration for a large transitional l-shaped light wood floor and beige floor open concept kitchen remodel in Boise with a farmhouse sink, recessed-panel cabinets, black cabinets, quartzite countertops, beige backsplash, stone slab backsplash, black appliances, an island and beige countertops
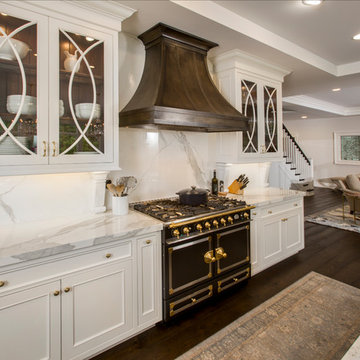
Robin Victor Goetz/RVGP
Example of a large classic l-shaped dark wood floor kitchen design in Cincinnati with a farmhouse sink, glass-front cabinets, white cabinets, quartz countertops, white backsplash, stone slab backsplash, paneled appliances and two islands
Example of a large classic l-shaped dark wood floor kitchen design in Cincinnati with a farmhouse sink, glass-front cabinets, white cabinets, quartz countertops, white backsplash, stone slab backsplash, paneled appliances and two islands
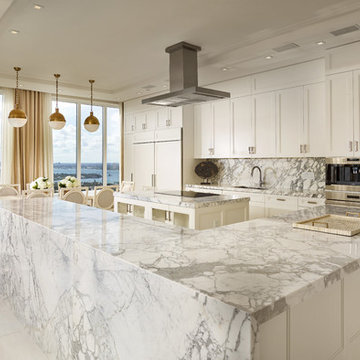
This kitchen is a dream of any housewife. Calacatta marble waterfall style countertops and simple panel kitchen doors make it look modern yet timeless. Circa lighting pendants and Bernhardt furniture go so well together in the breakfast area. Paneled Sub-Zero double refrigerator / freezer maintain a clean residentian look
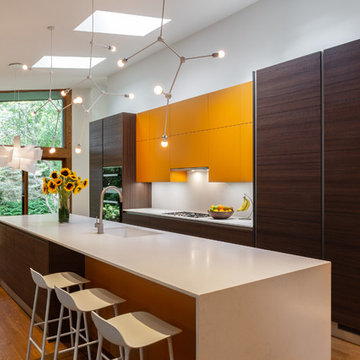
Example of a large 1950s galley brown floor and medium tone wood floor open concept kitchen design in Chicago with an undermount sink, flat-panel cabinets, medium tone wood cabinets, quartz countertops, white backsplash, stone slab backsplash, paneled appliances, an island and white countertops
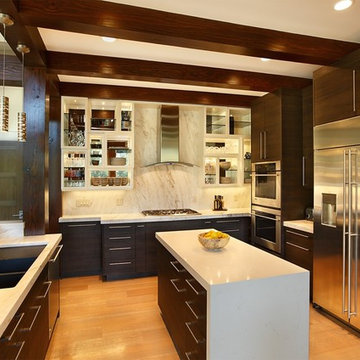
Example of a large arts and crafts l-shaped light wood floor open concept kitchen design in Salt Lake City with a double-bowl sink, flat-panel cabinets, dark wood cabinets, quartzite countertops, white backsplash, stone slab backsplash, stainless steel appliances and two islands
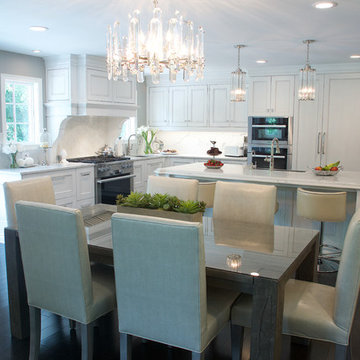
Inspiration for a mid-sized timeless l-shaped dark wood floor and brown floor eat-in kitchen remodel in Philadelphia with a farmhouse sink, shaker cabinets, white cabinets, white backsplash, stone slab backsplash, stainless steel appliances, an island and quartz countertops
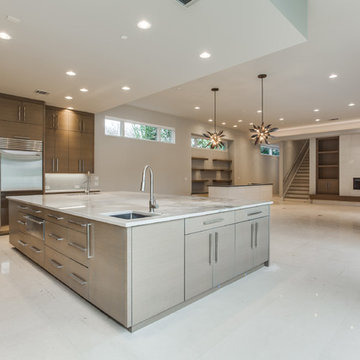
Kitchen looking into Great Room and Bar
Open concept kitchen - large transitional l-shaped limestone floor and white floor open concept kitchen idea in Dallas with an undermount sink, flat-panel cabinets, gray cabinets, granite countertops, white backsplash, stone slab backsplash, stainless steel appliances and an island
Open concept kitchen - large transitional l-shaped limestone floor and white floor open concept kitchen idea in Dallas with an undermount sink, flat-panel cabinets, gray cabinets, granite countertops, white backsplash, stone slab backsplash, stainless steel appliances and an island
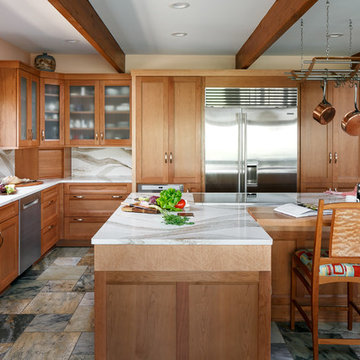
Example of a huge transitional l-shaped porcelain tile and multicolored floor enclosed kitchen design in Louisville with an undermount sink, recessed-panel cabinets, medium tone wood cabinets, quartz countertops, white backsplash, stone slab backsplash, stainless steel appliances, two islands and white countertops
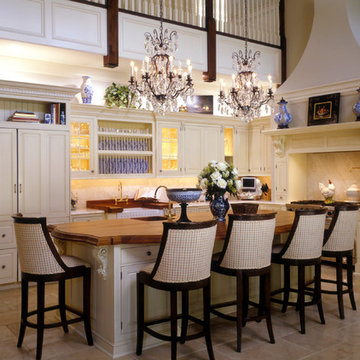
Expansive two-story kitchen
Eat-in kitchen - huge traditional l-shaped travertine floor eat-in kitchen idea in DC Metro with a farmhouse sink, raised-panel cabinets, beige cabinets, wood countertops, white backsplash, stone slab backsplash, paneled appliances and an island
Eat-in kitchen - huge traditional l-shaped travertine floor eat-in kitchen idea in DC Metro with a farmhouse sink, raised-panel cabinets, beige cabinets, wood countertops, white backsplash, stone slab backsplash, paneled appliances and an island
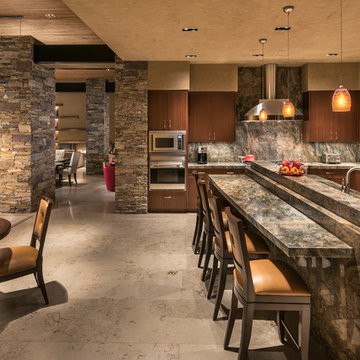
Desert Contemporary kitchen with large island, extensive use of natural materials - stone, wood and metal. Wolff/Sub Zero appliances.
Architect - Bing Hu.
Contractor - Manship Builder.
Interior Design - Susan Hersker and Elaine Ryckman
Photo Mark Boisclair
Project designed by Susie Hersker’s Scottsdale interior design firm Design Directives. Design Directives is active in Phoenix, Paradise Valley, Cave Creek, Carefree, Sedona, and beyond.
For more about Design Directives, click here: https://susanherskerasid.com/
To learn more about this project, click here: https://susanherskerasid.com/desert-contemporary/
6





