Kitchen with Stone Tile Backsplash and No Island Ideas
Refine by:
Budget
Sort by:Popular Today
21 - 40 of 6,005 photos
Item 1 of 3
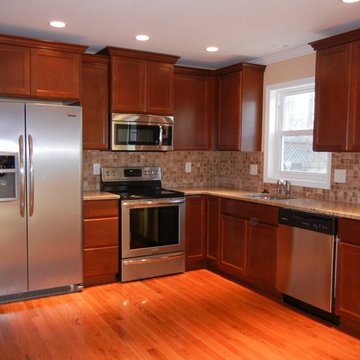
Example of a mid-sized transitional l-shaped light wood floor eat-in kitchen design in Philadelphia with an undermount sink, shaker cabinets, medium tone wood cabinets, granite countertops, beige backsplash, stone tile backsplash, stainless steel appliances and no island

Inspiration for a mid-sized contemporary l-shaped medium tone wood floor and brown floor eat-in kitchen remodel in San Francisco with an undermount sink, shaker cabinets, medium tone wood cabinets, quartzite countertops, black backsplash, stone tile backsplash, stainless steel appliances and no island
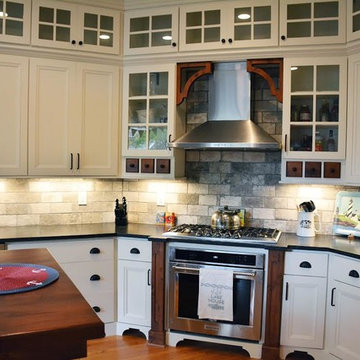
Inspiration for a farmhouse l-shaped light wood floor eat-in kitchen remodel in Orange County with a farmhouse sink, beaded inset cabinets, white cabinets, quartz countertops, gray backsplash, stone tile backsplash, stainless steel appliances and no island
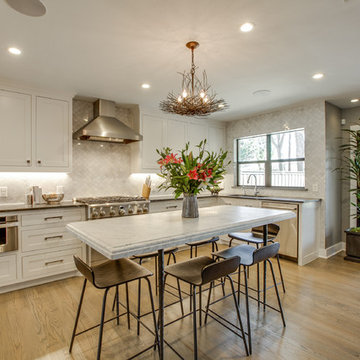
Shoot2Sell
Inspiration for a mid-sized transitional u-shaped light wood floor open concept kitchen remodel in Dallas with an undermount sink, shaker cabinets, white cabinets, soapstone countertops, white backsplash, stone tile backsplash, stainless steel appliances and no island
Inspiration for a mid-sized transitional u-shaped light wood floor open concept kitchen remodel in Dallas with an undermount sink, shaker cabinets, white cabinets, soapstone countertops, white backsplash, stone tile backsplash, stainless steel appliances and no island
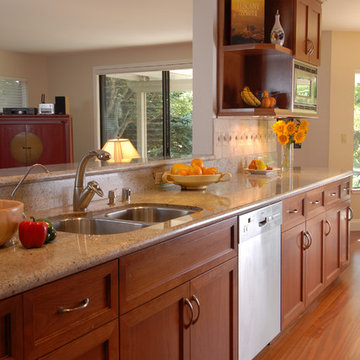
Brazilian Cherry wood flooring, Cherry Shaker style cabinet door, limestone subway tile back splash
Example of a large trendy galley dark wood floor eat-in kitchen design in San Francisco with a double-bowl sink, shaker cabinets, medium tone wood cabinets, granite countertops, beige backsplash, stone tile backsplash, stainless steel appliances, no island and beige countertops
Example of a large trendy galley dark wood floor eat-in kitchen design in San Francisco with a double-bowl sink, shaker cabinets, medium tone wood cabinets, granite countertops, beige backsplash, stone tile backsplash, stainless steel appliances, no island and beige countertops
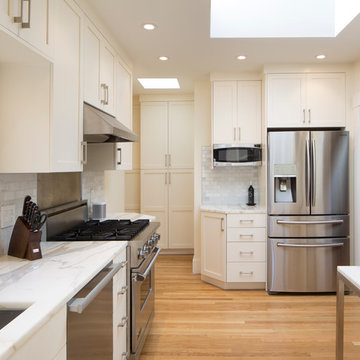
Inspiration for a mid-sized timeless l-shaped light wood floor enclosed kitchen remodel in San Francisco with an undermount sink, shaker cabinets, white cabinets, marble countertops, gray backsplash, stone tile backsplash, stainless steel appliances and no island
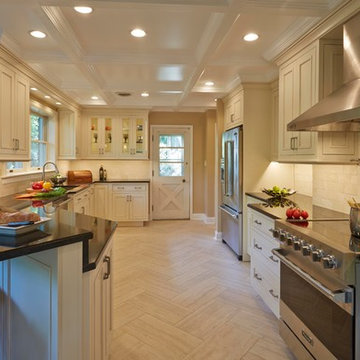
Photography by Mike Kaskel
Example of a mid-sized classic galley porcelain tile and beige floor eat-in kitchen design in Baltimore with a drop-in sink, beaded inset cabinets, white cabinets, quartz countertops, beige backsplash, stone tile backsplash, stainless steel appliances and no island
Example of a mid-sized classic galley porcelain tile and beige floor eat-in kitchen design in Baltimore with a drop-in sink, beaded inset cabinets, white cabinets, quartz countertops, beige backsplash, stone tile backsplash, stainless steel appliances and no island
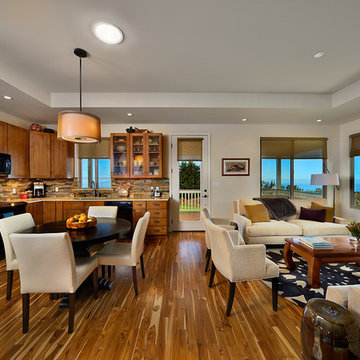
View of great room with country kitchen, fireplace and wall-mounted TV.
Tropical Light Photography
Inspiration for a small timeless l-shaped medium tone wood floor open concept kitchen remodel in Hawaii with an undermount sink, shaker cabinets, medium tone wood cabinets, solid surface countertops, multicolored backsplash, stone tile backsplash, black appliances and no island
Inspiration for a small timeless l-shaped medium tone wood floor open concept kitchen remodel in Hawaii with an undermount sink, shaker cabinets, medium tone wood cabinets, solid surface countertops, multicolored backsplash, stone tile backsplash, black appliances and no island
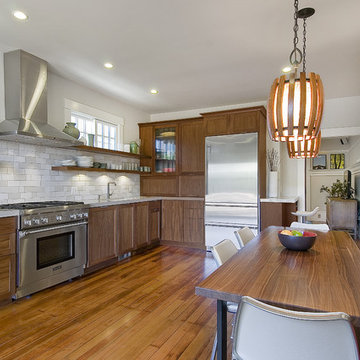
This Walnut kitchen in Oakland featuring Walnut floating shelves, and stainless steel appliances, gives the space a refined and tasteful ambiance.
Eat-in kitchen - mid-sized contemporary u-shaped medium tone wood floor and brown floor eat-in kitchen idea in San Francisco with shaker cabinets, medium tone wood cabinets, stainless steel appliances, no island, an undermount sink, solid surface countertops, white backsplash and stone tile backsplash
Eat-in kitchen - mid-sized contemporary u-shaped medium tone wood floor and brown floor eat-in kitchen idea in San Francisco with shaker cabinets, medium tone wood cabinets, stainless steel appliances, no island, an undermount sink, solid surface countertops, white backsplash and stone tile backsplash
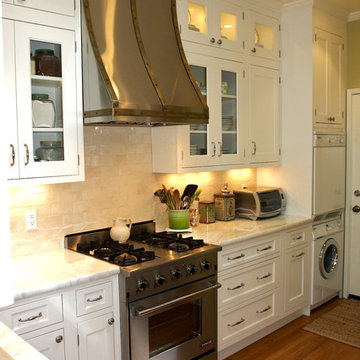
Inspiration for a mid-sized timeless l-shaped light wood floor kitchen remodel in San Francisco with recessed-panel cabinets, white cabinets, beige backsplash, stone tile backsplash, stainless steel appliances and no island
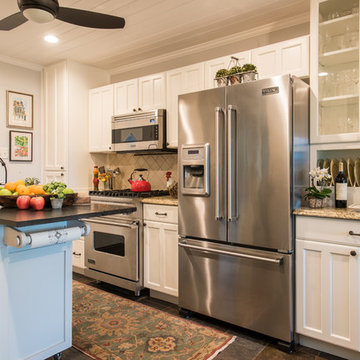
KITCHEN- Photos by Michael Hunter.
Inspiration for a mid-sized timeless galley slate floor eat-in kitchen remodel in Dallas with an undermount sink, recessed-panel cabinets, white cabinets, granite countertops, beige backsplash, stone tile backsplash, stainless steel appliances and no island
Inspiration for a mid-sized timeless galley slate floor eat-in kitchen remodel in Dallas with an undermount sink, recessed-panel cabinets, white cabinets, granite countertops, beige backsplash, stone tile backsplash, stainless steel appliances and no island
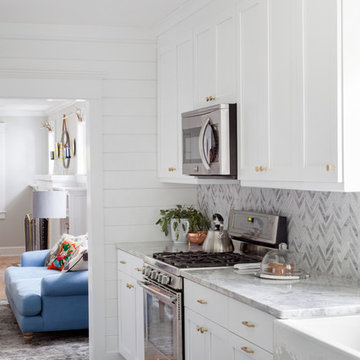
Courtney Apple
Inspiration for a large craftsman galley porcelain tile eat-in kitchen remodel in Philadelphia with a farmhouse sink, shaker cabinets, white cabinets, quartzite countertops, gray backsplash, stone tile backsplash, stainless steel appliances and no island
Inspiration for a large craftsman galley porcelain tile eat-in kitchen remodel in Philadelphia with a farmhouse sink, shaker cabinets, white cabinets, quartzite countertops, gray backsplash, stone tile backsplash, stainless steel appliances and no island
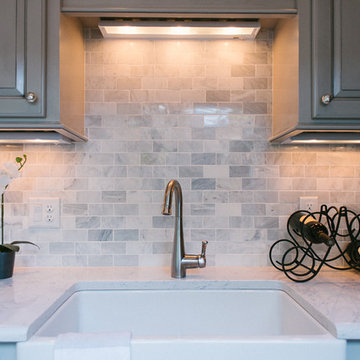
Inspiration for a small transitional single-wall medium tone wood floor enclosed kitchen remodel in Charlotte with a farmhouse sink, raised-panel cabinets, gray cabinets, quartz countertops, gray backsplash, stone tile backsplash, stainless steel appliances and no island
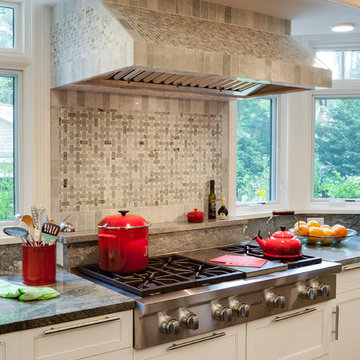
The new cooking center is placed within a wide bay window facing the private rear garden so that the cooks can enjoy the view.
(photo credits Peter Lewitt)
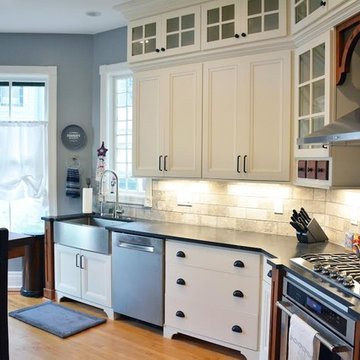
Country l-shaped medium tone wood floor eat-in kitchen photo in Orange County with a farmhouse sink, white cabinets, quartz countertops, gray backsplash, stone tile backsplash, stainless steel appliances, no island and recessed-panel cabinets
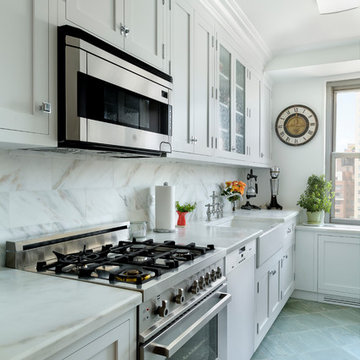
Example of a small transitional galley slate floor enclosed kitchen design in New York with a farmhouse sink, recessed-panel cabinets, white cabinets, marble countertops, white backsplash, stone tile backsplash, stainless steel appliances and no island
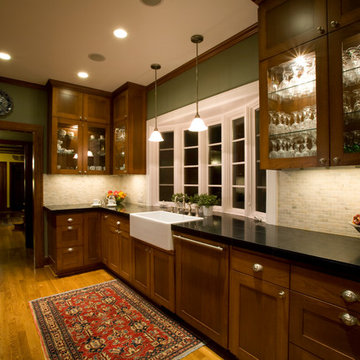
The Butler's Pantry was a part of a historic remodel that included a large addition. The butler's pantry became the connection to the new living wing of the home making the visual aesthetic very important. The style needed to be formal and elegant but also warm and inviting. The bow window set at counter height expands the view from the existing dining room and floods the area with light through the new French doors. Lighted glass front cabinets add an openness and sparkle.
Brian McLernon Photography
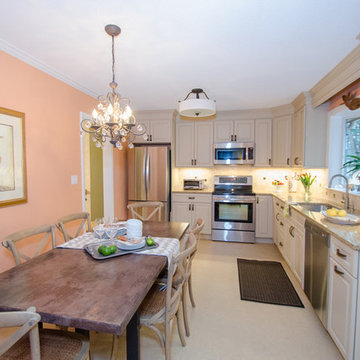
Evolution Marketing
Inspiration for a timeless l-shaped beige floor eat-in kitchen remodel in Bridgeport with an undermount sink, raised-panel cabinets, quartzite countertops, beige backsplash, stone tile backsplash, stainless steel appliances, no island and beige cabinets
Inspiration for a timeless l-shaped beige floor eat-in kitchen remodel in Bridgeport with an undermount sink, raised-panel cabinets, quartzite countertops, beige backsplash, stone tile backsplash, stainless steel appliances, no island and beige cabinets
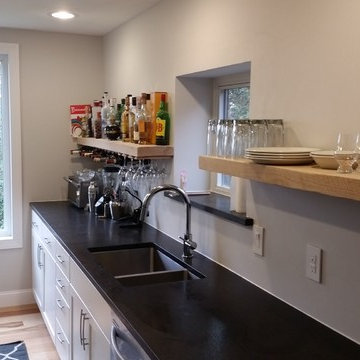
Small minimalist galley light wood floor enclosed kitchen photo in Huntington with an undermount sink, shaker cabinets, white cabinets, granite countertops, brown backsplash, stone tile backsplash, stainless steel appliances and no island
Kitchen with Stone Tile Backsplash and No Island Ideas
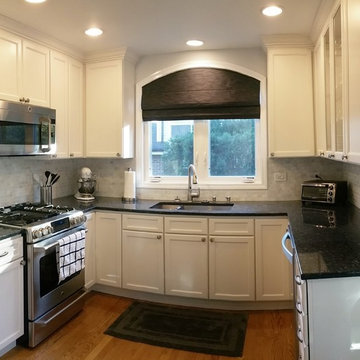
In & Out Design
Example of a mid-sized classic u-shaped light wood floor eat-in kitchen design in Chicago with an undermount sink, shaker cabinets, white cabinets, granite countertops, gray backsplash, stone tile backsplash, stainless steel appliances and no island
Example of a mid-sized classic u-shaped light wood floor eat-in kitchen design in Chicago with an undermount sink, shaker cabinets, white cabinets, granite countertops, gray backsplash, stone tile backsplash, stainless steel appliances and no island
2





