Kitchen with Stone Tile Backsplash Ideas
Refine by:
Budget
Sort by:Popular Today
121 - 140 of 89,823 photos
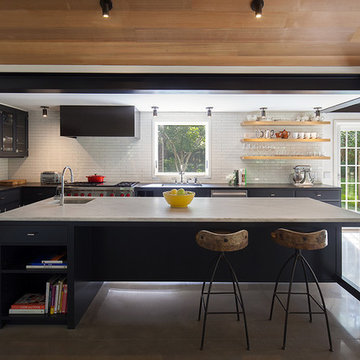
Seong Kwon Photography
Inspiration for a contemporary galley concrete floor and gray floor open concept kitchen remodel in New York with an undermount sink, flat-panel cabinets, black cabinets, white backsplash, stone tile backsplash, stainless steel appliances and an island
Inspiration for a contemporary galley concrete floor and gray floor open concept kitchen remodel in New York with an undermount sink, flat-panel cabinets, black cabinets, white backsplash, stone tile backsplash, stainless steel appliances and an island
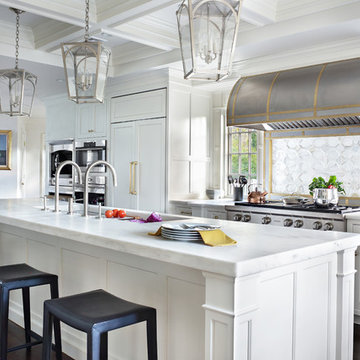
A kitchen in a beautiful traditional home in Essex Fells NJ received a complete renovation. A stunning stainless steel and brass custom hood is center stage with elegant white cabinetry on either side. A large center island is anchored to the ceiling with the stainless lanterns.
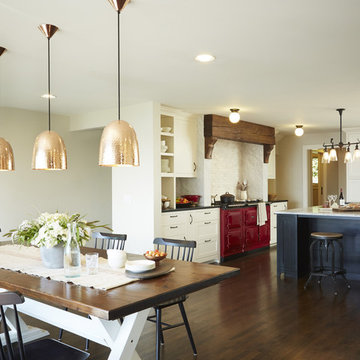
Whole-house remodel of a hillside home in Seattle. The historically-significant ballroom was repurposed as a family/music room, and the once-small kitchen and adjacent spaces were combined to create an open area for cooking and gathering.
A compact master bath was reconfigured to maximize the use of space, and a new main floor powder room provides knee space for accessibility.
Built-in cabinets provide much-needed coat & shoe storage close to the front door.
©Kathryn Barnard, 2014
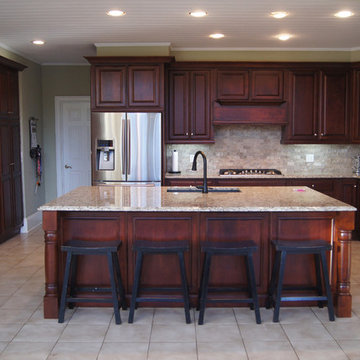
Cabinets refinished to a custom stain finish. Additions include: rebuilt island, custom hood, garbage cabinet, refrigerator cabinet, backsplash, granite, crown & light rail moldings and removed old compactor and replaced it with custom built cabinet.
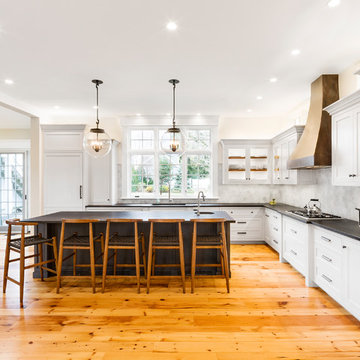
Large transitional l-shaped light wood floor eat-in kitchen photo in Boston with an undermount sink, shaker cabinets, white cabinets, soapstone countertops, white backsplash, stone tile backsplash, paneled appliances and an island
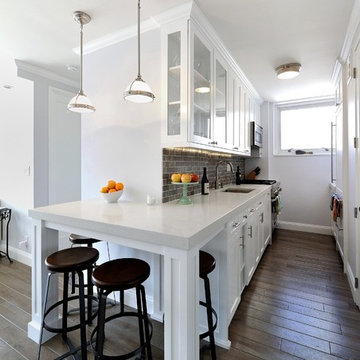
Galley kitchen in Midtown East Manhattan.
Hardwood flooring with white cabinetry and modern lighting.
KBR Design & Build
Mid-sized transitional galley medium tone wood floor eat-in kitchen photo in New York with an integrated sink, raised-panel cabinets, white cabinets, solid surface countertops, gray backsplash, stone tile backsplash and stainless steel appliances
Mid-sized transitional galley medium tone wood floor eat-in kitchen photo in New York with an integrated sink, raised-panel cabinets, white cabinets, solid surface countertops, gray backsplash, stone tile backsplash and stainless steel appliances
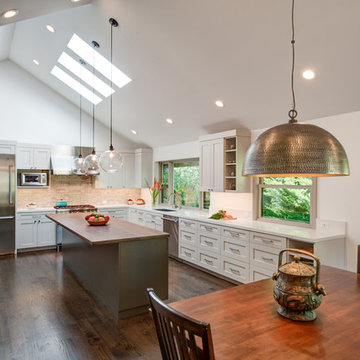
Treve Johnson Photography
Large transitional l-shaped dark wood floor open concept kitchen photo in San Francisco with an undermount sink, shaker cabinets, white cabinets, solid surface countertops, beige backsplash, stone tile backsplash, stainless steel appliances and an island
Large transitional l-shaped dark wood floor open concept kitchen photo in San Francisco with an undermount sink, shaker cabinets, white cabinets, solid surface countertops, beige backsplash, stone tile backsplash, stainless steel appliances and an island
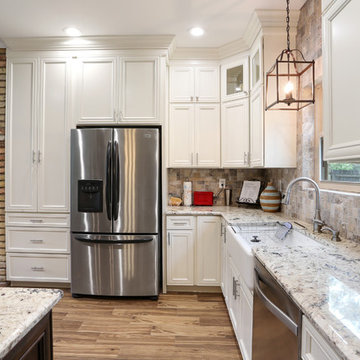
Open floor plan, kitchen flows to dining room and breakfast area. Free hanging SS hood compliments the overall transitional design. Porcelain wood imitation floor tiles present high end look with ease of maintenance.
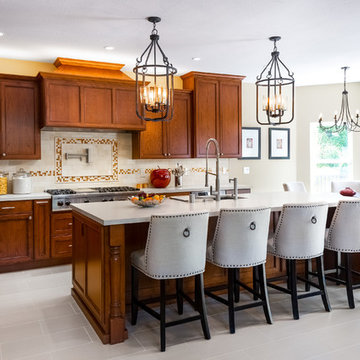
Kate Falconer Photography
Inspiration for a large timeless l-shaped porcelain tile and beige floor eat-in kitchen remodel in San Francisco with an undermount sink, recessed-panel cabinets, medium tone wood cabinets, quartz countertops, beige backsplash, stone tile backsplash, stainless steel appliances, an island and beige countertops
Inspiration for a large timeless l-shaped porcelain tile and beige floor eat-in kitchen remodel in San Francisco with an undermount sink, recessed-panel cabinets, medium tone wood cabinets, quartz countertops, beige backsplash, stone tile backsplash, stainless steel appliances, an island and beige countertops
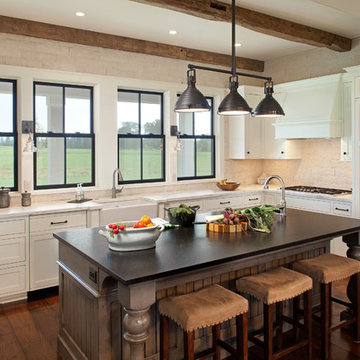
Beautiful country kitchen.
Example of a transitional l-shaped dark wood floor kitchen design in Other with a farmhouse sink, shaker cabinets, white cabinets, white backsplash, stone tile backsplash, paneled appliances, an island and white countertops
Example of a transitional l-shaped dark wood floor kitchen design in Other with a farmhouse sink, shaker cabinets, white cabinets, white backsplash, stone tile backsplash, paneled appliances, an island and white countertops
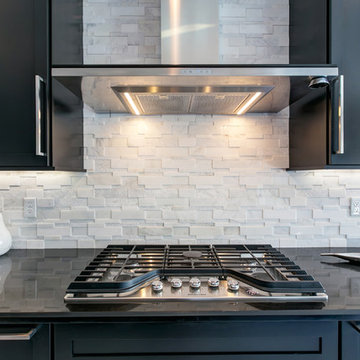
Karen Jackson Photography
Large trendy l-shaped white floor open concept kitchen photo in Seattle with an undermount sink, shaker cabinets, black cabinets, granite countertops, white backsplash, stone tile backsplash, stainless steel appliances and an island
Large trendy l-shaped white floor open concept kitchen photo in Seattle with an undermount sink, shaker cabinets, black cabinets, granite countertops, white backsplash, stone tile backsplash, stainless steel appliances and an island
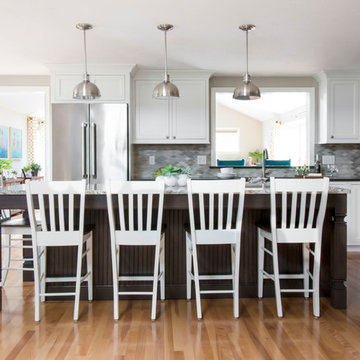
Photography by Tara L. Callow
Kitchen - mid-sized traditional l-shaped light wood floor and beige floor kitchen idea in Boston with shaker cabinets, white cabinets, gray backsplash, stone tile backsplash, stainless steel appliances, an island and quartz countertops
Kitchen - mid-sized traditional l-shaped light wood floor and beige floor kitchen idea in Boston with shaker cabinets, white cabinets, gray backsplash, stone tile backsplash, stainless steel appliances, an island and quartz countertops
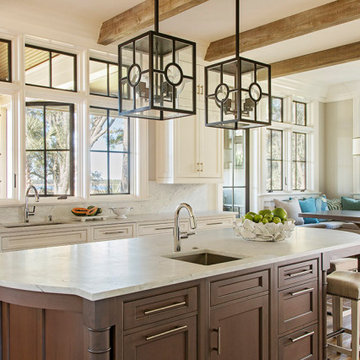
Inspiration for a coastal medium tone wood floor and exposed beam eat-in kitchen remodel in Charleston with an undermount sink, shaker cabinets, white cabinets, white backsplash, stone tile backsplash, an island and white countertops
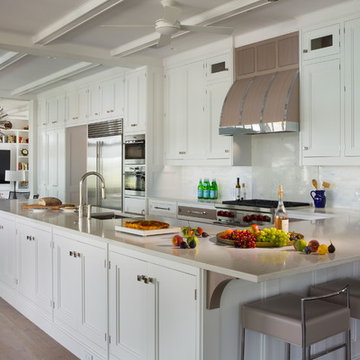
Photo by Durston Saylor
Inspiration for a large coastal u-shaped medium tone wood floor open concept kitchen remodel in New York with an undermount sink, white cabinets, granite countertops, white backsplash, stone tile backsplash, stainless steel appliances, a peninsula and recessed-panel cabinets
Inspiration for a large coastal u-shaped medium tone wood floor open concept kitchen remodel in New York with an undermount sink, white cabinets, granite countertops, white backsplash, stone tile backsplash, stainless steel appliances, a peninsula and recessed-panel cabinets
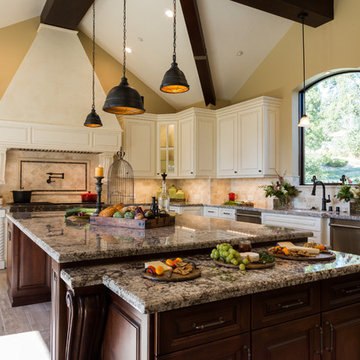
Inspiration for a mediterranean l-shaped beige floor open concept kitchen remodel in Los Angeles with raised-panel cabinets, white cabinets, granite countertops, beige backsplash, stone tile backsplash, stainless steel appliances and an island
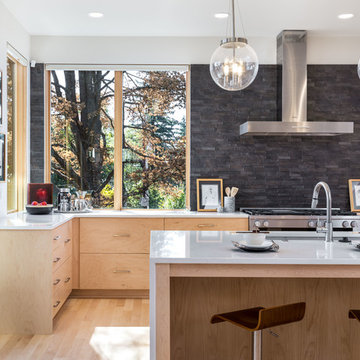
Trendy light wood floor and beige floor kitchen photo in Portland with flat-panel cabinets, light wood cabinets, black backsplash, stone tile backsplash and an island
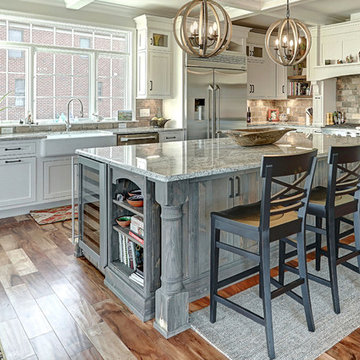
Inspiration for a large timeless l-shaped medium tone wood floor and brown floor open concept kitchen remodel in Other with a farmhouse sink, white cabinets, granite countertops, beige backsplash, stone tile backsplash, stainless steel appliances, an island and beaded inset cabinets
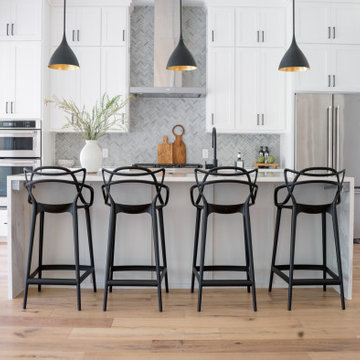
Transitional kitchen photo in Austin with a farmhouse sink, shaker cabinets, white cabinets, quartz countertops, gray backsplash and stone tile backsplash
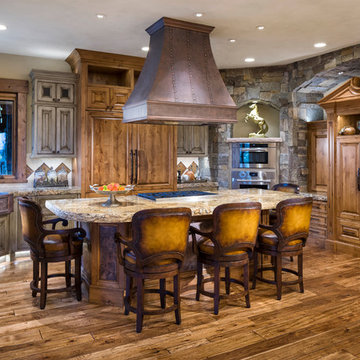
Joshua Caldwell
Eat-in kitchen - huge rustic u-shaped medium tone wood floor and brown floor eat-in kitchen idea in Salt Lake City with a farmhouse sink, raised-panel cabinets, medium tone wood cabinets, gray backsplash, stone tile backsplash, paneled appliances, an island and gray countertops
Eat-in kitchen - huge rustic u-shaped medium tone wood floor and brown floor eat-in kitchen idea in Salt Lake City with a farmhouse sink, raised-panel cabinets, medium tone wood cabinets, gray backsplash, stone tile backsplash, paneled appliances, an island and gray countertops
Kitchen with Stone Tile Backsplash Ideas
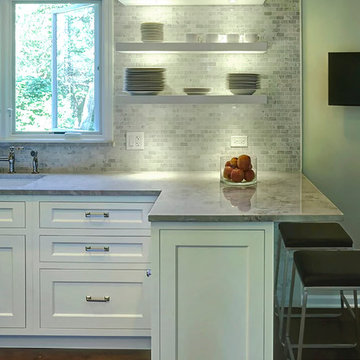
Mike Kaskel
Mid-sized transitional galley dark wood floor eat-in kitchen photo in Chicago with an undermount sink, white cabinets, quartzite countertops, multicolored backsplash, stone tile backsplash, stainless steel appliances, a peninsula and shaker cabinets
Mid-sized transitional galley dark wood floor eat-in kitchen photo in Chicago with an undermount sink, white cabinets, quartzite countertops, multicolored backsplash, stone tile backsplash, stainless steel appliances, a peninsula and shaker cabinets
7





