Kitchen with Terra-Cotta Backsplash Ideas
Refine by:
Budget
Sort by:Popular Today
121 - 140 of 502 photos
Item 1 of 3
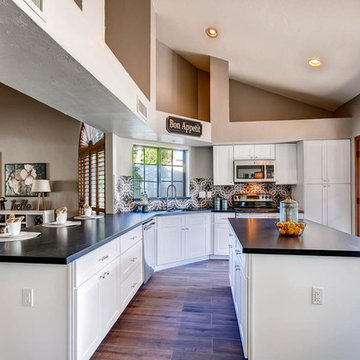
White shaker cabinets are easily the most popular style and color choice to fit any kitchen décor. There’s simply something special about the color white, and when this adaptable class='category-table' color is coupled with premium cabinet designs, it’s like a new start for the life of your kitchen where everything looks pristine, fresh, and wholesome like a healthy dish
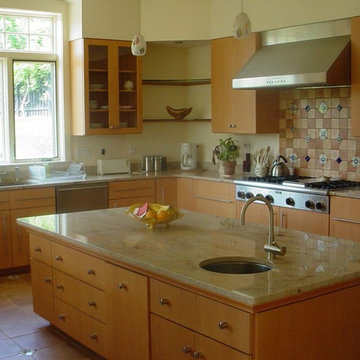
Design by MDC - Cabinetry & More.
Inspiration for a timeless u-shaped eat-in kitchen remodel in DC Metro with an undermount sink, flat-panel cabinets, light wood cabinets, granite countertops, multicolored backsplash, terra-cotta backsplash and paneled appliances
Inspiration for a timeless u-shaped eat-in kitchen remodel in DC Metro with an undermount sink, flat-panel cabinets, light wood cabinets, granite countertops, multicolored backsplash, terra-cotta backsplash and paneled appliances
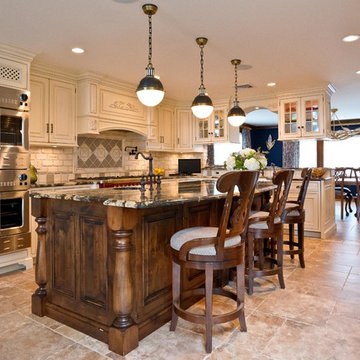
Inspiration for a mid-sized timeless l-shaped porcelain tile and beige floor eat-in kitchen remodel in New York with a farmhouse sink, beaded inset cabinets, white cabinets, granite countertops, beige backsplash, terra-cotta backsplash, stainless steel appliances and an island
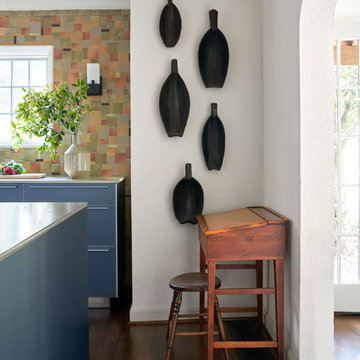
Photography by Nathan Schroder.
Open concept kitchen - mid-sized mediterranean medium tone wood floor and brown floor open concept kitchen idea in Dallas with an undermount sink, flat-panel cabinets, gray cabinets, quartz countertops, multicolored backsplash, terra-cotta backsplash, paneled appliances, an island and beige countertops
Open concept kitchen - mid-sized mediterranean medium tone wood floor and brown floor open concept kitchen idea in Dallas with an undermount sink, flat-panel cabinets, gray cabinets, quartz countertops, multicolored backsplash, terra-cotta backsplash, paneled appliances, an island and beige countertops
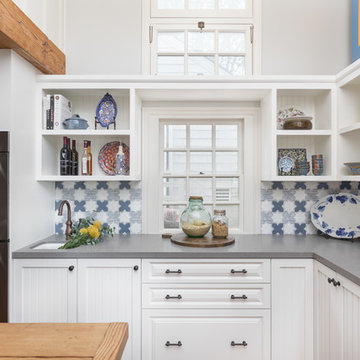
We completely reworked the pantry to include more storage (see Before pictures).
Inspiration for a mid-sized coastal u-shaped medium tone wood floor and brown floor kitchen pantry remodel in San Diego with a single-bowl sink, beaded inset cabinets, white cabinets, quartz countertops, multicolored backsplash, terra-cotta backsplash, stainless steel appliances, no island and gray countertops
Inspiration for a mid-sized coastal u-shaped medium tone wood floor and brown floor kitchen pantry remodel in San Diego with a single-bowl sink, beaded inset cabinets, white cabinets, quartz countertops, multicolored backsplash, terra-cotta backsplash, stainless steel appliances, no island and gray countertops
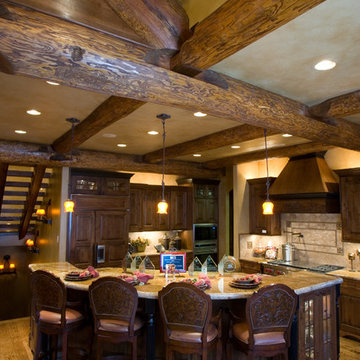
Large mountain style l-shaped medium tone wood floor open concept kitchen photo in Denver with medium tone wood cabinets, beige backsplash, terra-cotta backsplash, stainless steel appliances and an island
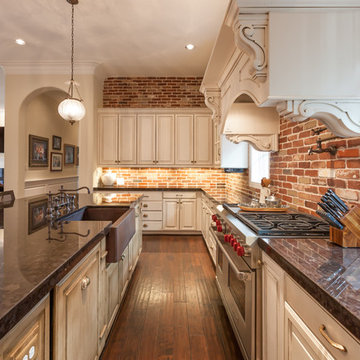
Connie Anderson Photography
Jamestown Estate Homes - Builder
Open concept kitchen - large transitional u-shaped medium tone wood floor open concept kitchen idea in Houston with a farmhouse sink, raised-panel cabinets, white cabinets, granite countertops, multicolored backsplash, terra-cotta backsplash, paneled appliances and an island
Open concept kitchen - large transitional u-shaped medium tone wood floor open concept kitchen idea in Houston with a farmhouse sink, raised-panel cabinets, white cabinets, granite countertops, multicolored backsplash, terra-cotta backsplash, paneled appliances and an island

The functionality of this spacious kitchen is a far cry from its humble beginnings as a lackluster 9 x 12 foot stretch. The exterior wall was blown out to allow for a 10 ft addition. The daring slab of Calacatta Vagli marble with intrepid British racing green veining was the inspiration for the expansion. Spanish Revival pendants reclaimed from a local restaurant, long forgotten, are a pinnacle feature over the island. Reclaimed wood drawers, juxtaposed with custom glass cupboards add gobs of storage. Cabinets are painted the same luxe green hue and the warmth of butcher block counters create a hard working bar area begging for character-worn use. The perimeter of the kitchen features soapstone counters and that nicely balance the whisper of mushroom-colored custom cabinets. Hand-made 4x4 zellige tiles, hung in a running bond pattern, pay sweet homage to the 1950’s era of the home. A large window flanked by antique brass sconces adds bonus natural light over the sink. Textural, centuries-old barn wood surrounding the range hood adds a cozy surprise element. Matte white appliances with brushed bronze and copper hardware tie in the mixed metals throughout the kitchen helping meld the overall dramatic design.
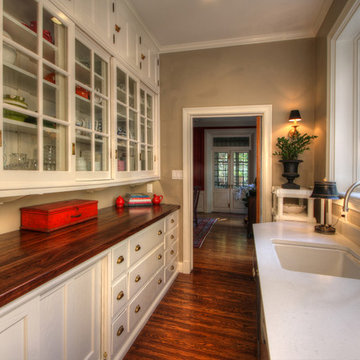
Toby Weiss
Inspiration for a large timeless u-shaped medium tone wood floor eat-in kitchen remodel in St Louis with an undermount sink, recessed-panel cabinets, white cabinets, granite countertops, white backsplash, terra-cotta backsplash, stainless steel appliances and an island
Inspiration for a large timeless u-shaped medium tone wood floor eat-in kitchen remodel in St Louis with an undermount sink, recessed-panel cabinets, white cabinets, granite countertops, white backsplash, terra-cotta backsplash, stainless steel appliances and an island
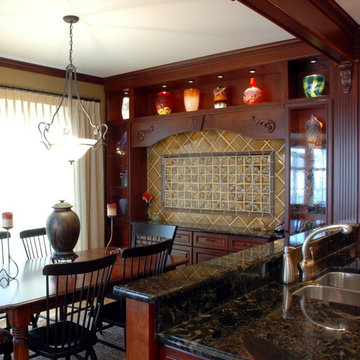
This traditional cherry kitchen designed by Joseph Kiselyk CKD is a great example of what can be done when homeowners reclaim rooms that are not being used. This design removed the wall between the dining room and kitchen to form a fully functional family / entertaining space. Photographer: Adam Hartig
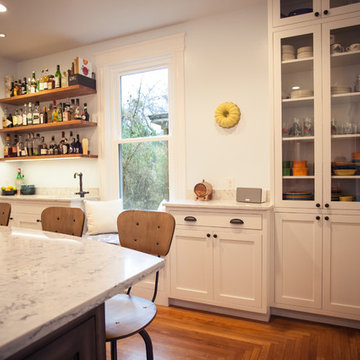
This glass front hutch is a beautiful touch and adds more color with displaying colorful dishes. The bundt pan hanging on the wall belonged to the home owner's grandma.
KCannon Photography

Example of a mid-sized beach style galley painted wood floor and blue floor open concept kitchen design in Charleston with an undermount sink, flat-panel cabinets, light wood cabinets, quartzite countertops, terra-cotta backsplash, paneled appliances, a peninsula and blue countertops
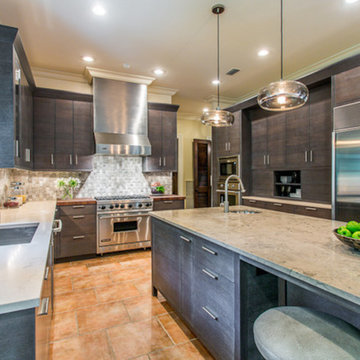
Kitchen - large transitional ceramic tile kitchen idea in Jacksonville with a drop-in sink, flat-panel cabinets, dark wood cabinets, terra-cotta backsplash, stainless steel appliances and an island
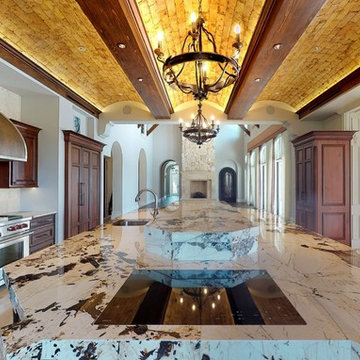
This hardworking kitchen welcomes multiple cooks! The Wolf induction cooktop (flush inset into the stone countertop) anchors the west end of the expansive island. And luxe materials invite your touch: Rustic cherry cabinetry in silky, waxen finish; the knotty alder island in weathered, dusty black paint; a custom barrel-shaped range hood in bronze & steel; hammered nickel & carved stone sinks; and tactile surfaces of terracotta tile & stone. -- 3D Interspace Solutions, LLC (screenshot)

Adding a tile that has a pattern brings so much life to this kitchen. An amazing wood island top is a great mix of textures and style to this eclectic kitchen. Keeping the barstools low but functional keeps the big features of the kitchen at the forefront.
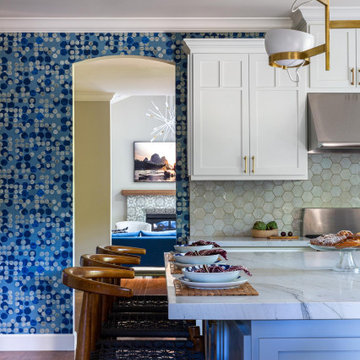
Large eclectic bamboo floor and brown floor kitchen photo in Dallas with a farmhouse sink, shaker cabinets, blue cabinets, quartzite countertops, white backsplash, terra-cotta backsplash, stainless steel appliances, an island and gray countertops
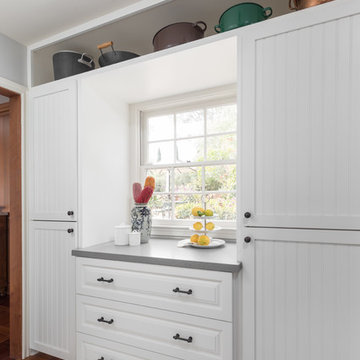
We completely reworked the pantry to include more storage (see Before pictures).
Example of a mid-sized beach style u-shaped medium tone wood floor and brown floor kitchen pantry design in San Diego with a single-bowl sink, beaded inset cabinets, white cabinets, quartz countertops, multicolored backsplash, terra-cotta backsplash, stainless steel appliances, no island and gray countertops
Example of a mid-sized beach style u-shaped medium tone wood floor and brown floor kitchen pantry design in San Diego with a single-bowl sink, beaded inset cabinets, white cabinets, quartz countertops, multicolored backsplash, terra-cotta backsplash, stainless steel appliances, no island and gray countertops
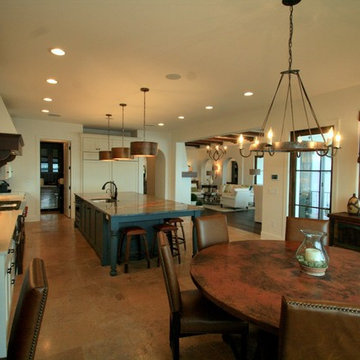
The owners of this waterfront home have a huge extended family and constantly throw parties of 30 or more people. This kitchen is not only spacious, but offers incredible views of the open waters of Tampa Bay. Although the eat-in table is quite large, it is still only an eat-in kitchen. There is a separate formal dining room. The pendant lights add a touch of eclectic style seeing how pretty much every other fixture in the home is wrought iron.The owners of this
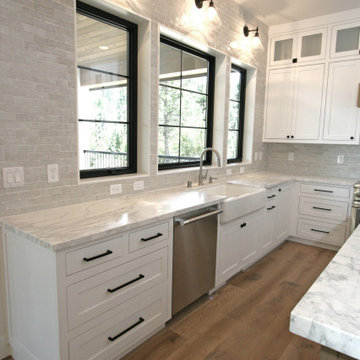
Open concept kitchen - large transitional u-shaped medium tone wood floor and beige floor open concept kitchen idea in Seattle with a farmhouse sink, recessed-panel cabinets, white cabinets, marble countertops, gray backsplash, terra-cotta backsplash, stainless steel appliances, an island and gray countertops
Kitchen with Terra-Cotta Backsplash Ideas
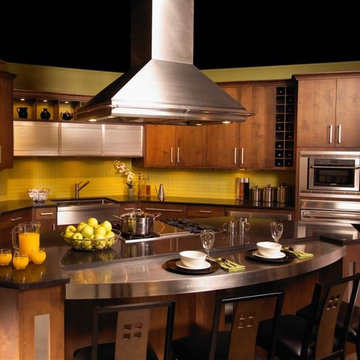
Kitchen Remodel,Galley Kitchen $27,258.00
crestwood cabinets022Quality cabinetry with premium finishing Common grade granite or stoneslab countertops.
Mid grade wood or tile flooring.Premium grade stainless steel appliances.Designer tile backsplash.Recessed, undercounter and pendant lighting.Higher quality plumbing fixtures.
Kitchen Remodeling Cost Estimates :
The cost estimates above include demolition of existing kitchen, all material costs, typical installation labor costs and project supervision in the area.Costs are current for the year 2017 and are accurate to within +/- 10% for Basic and Better grade levels. Costs for structural modification or repair as well as HVAC, electrical and plumbing alterations and upgrades are not included.
7





