Kitchen with Tile Countertops Ideas
Refine by:
Budget
Sort by:Popular Today
61 - 80 of 434 photos
Item 1 of 3
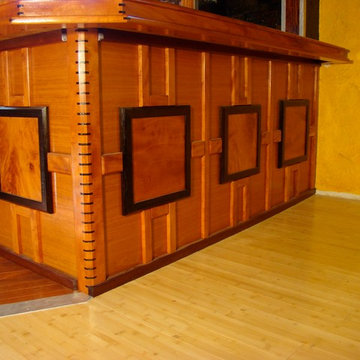
Detail of the front and side of the peninsula
Mid-sized trendy u-shaped medium tone wood floor open concept kitchen photo in Other with a double-bowl sink, glass-front cabinets, medium tone wood cabinets, tile countertops, stone tile backsplash, stainless steel appliances and an island
Mid-sized trendy u-shaped medium tone wood floor open concept kitchen photo in Other with a double-bowl sink, glass-front cabinets, medium tone wood cabinets, tile countertops, stone tile backsplash, stainless steel appliances and an island
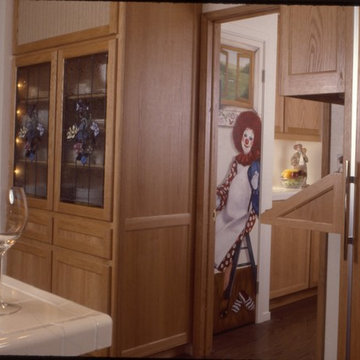
Picture showing the dish pantry with linen storage below, and the entry to the food pantry room which has a whimsical trompe l'oeil "portrait" of the wife dressed as a clown.
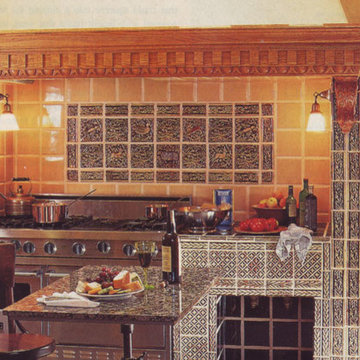
Eat-in kitchen - huge craftsman u-shaped dark wood floor eat-in kitchen idea in San Luis Obispo with an undermount sink, recessed-panel cabinets, light wood cabinets, tile countertops, multicolored backsplash, ceramic backsplash, stainless steel appliances and an island
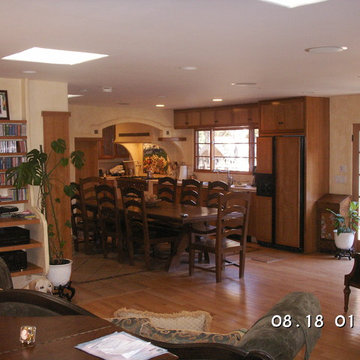
HovickDesign Photos
Example of a large arts and crafts u-shaped ceramic tile eat-in kitchen design in Nashville with a double-bowl sink, flat-panel cabinets, medium tone wood cabinets, tile countertops, multicolored backsplash, ceramic backsplash, stainless steel appliances and no island
Example of a large arts and crafts u-shaped ceramic tile eat-in kitchen design in Nashville with a double-bowl sink, flat-panel cabinets, medium tone wood cabinets, tile countertops, multicolored backsplash, ceramic backsplash, stainless steel appliances and no island
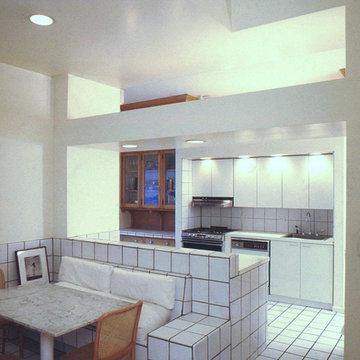
The banquette is backed up to counter space on one side and open to the other. Soffits with downlighting and uplighting bridge the difference between cooking and dining areas.
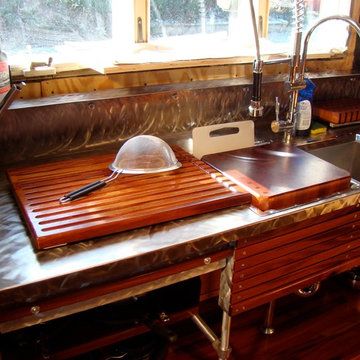
12 gauge 304 stainless counter with integral backsplash and shelf. Mahogany wood accents and shelves.
Inspiration for a mid-sized contemporary u-shaped medium tone wood floor open concept kitchen remodel in Other with a double-bowl sink, glass-front cabinets, medium tone wood cabinets, tile countertops, stone tile backsplash, stainless steel appliances and an island
Inspiration for a mid-sized contemporary u-shaped medium tone wood floor open concept kitchen remodel in Other with a double-bowl sink, glass-front cabinets, medium tone wood cabinets, tile countertops, stone tile backsplash, stainless steel appliances and an island
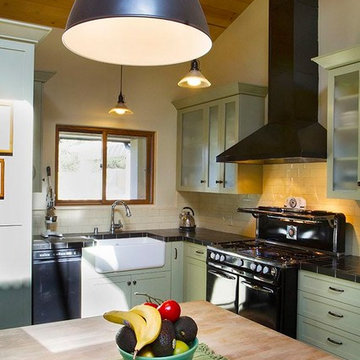
Inspiration for a mid-sized contemporary u-shaped concrete floor eat-in kitchen remodel in Santa Barbara with a farmhouse sink, recessed-panel cabinets, green cabinets, tile countertops, white backsplash, subway tile backsplash, black appliances and an island
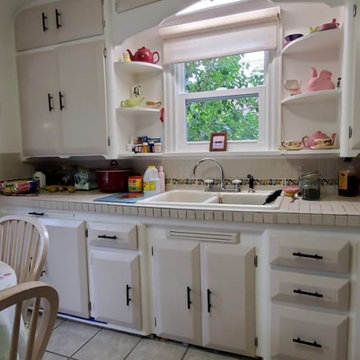
Inspiration for a mid-sized timeless porcelain tile kitchen remodel in Denver with beige cabinets, tile countertops, beige backsplash and beige countertops
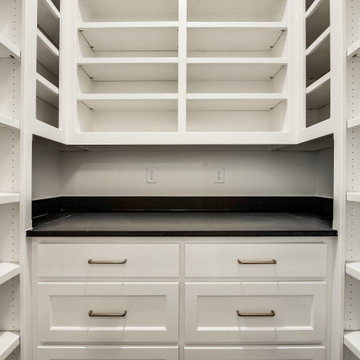
Example of a mid-sized transitional l-shaped eat-in kitchen design in Dallas with shaker cabinets, white cabinets, tile countertops, black backsplash, an island and white countertops
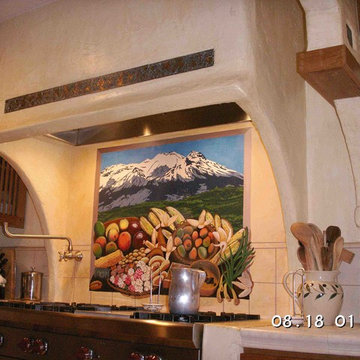
HovickDesign Photos
Large arts and crafts u-shaped ceramic tile eat-in kitchen photo in Nashville with a double-bowl sink, flat-panel cabinets, medium tone wood cabinets, tile countertops, multicolored backsplash, ceramic backsplash, stainless steel appliances and no island
Large arts and crafts u-shaped ceramic tile eat-in kitchen photo in Nashville with a double-bowl sink, flat-panel cabinets, medium tone wood cabinets, tile countertops, multicolored backsplash, ceramic backsplash, stainless steel appliances and no island
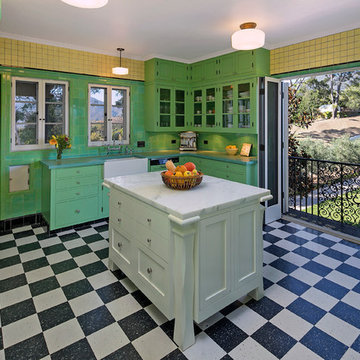
Historic landmark estate restoration kitchen with original American Encaustic tile detailing, white checkerboard vinyl composition tile, tile countertops that match the butlers' pantry, and contrasting kitchen island with marble countertop, original wrought iron fixtures, and a Juliet balcony that looks out onto the pool and casita.
Photo by: Jim Bartsch
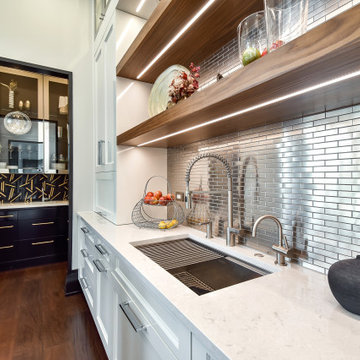
A symmetrical kitchen opens to the family room in this open floor plan. The island provides a thick wood eating ledge with a dekton work surface. A grey accent around the cooktop is split by the metallic soffit running through the space. A smaller work kitchen/open pantry is off to one side for additional prep space.

Photography Morgan Sheff
Example of a large classic l-shaped medium tone wood floor eat-in kitchen design in Minneapolis with an undermount sink, shaker cabinets, white cabinets, tile countertops, blue backsplash, paneled appliances, an island, ceramic backsplash and turquoise countertops
Example of a large classic l-shaped medium tone wood floor eat-in kitchen design in Minneapolis with an undermount sink, shaker cabinets, white cabinets, tile countertops, blue backsplash, paneled appliances, an island, ceramic backsplash and turquoise countertops

Mark Bosclair
Inspiration for a large mediterranean l-shaped dark wood floor enclosed kitchen remodel in Phoenix with an island, medium tone wood cabinets, tile countertops, multicolored backsplash, ceramic backsplash, paneled appliances, a farmhouse sink and raised-panel cabinets
Inspiration for a large mediterranean l-shaped dark wood floor enclosed kitchen remodel in Phoenix with an island, medium tone wood cabinets, tile countertops, multicolored backsplash, ceramic backsplash, paneled appliances, a farmhouse sink and raised-panel cabinets
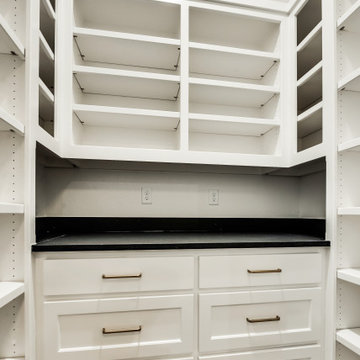
Inspiration for a mid-sized transitional l-shaped eat-in kitchen remodel in Dallas with shaker cabinets, white cabinets, tile countertops, black backsplash, an island and white countertops
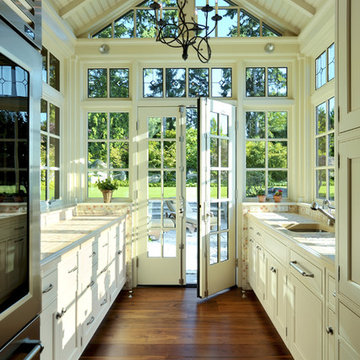
A small kitchenette and pantry space off the main kitchen is suffused in bright light, with ample storage and functional workspace for caterers.
Mike Jensen Photography
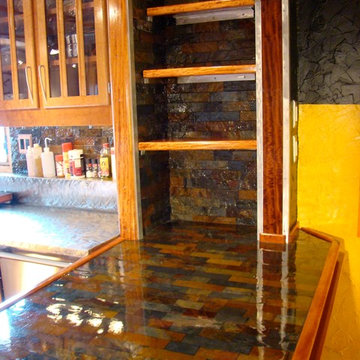
Detail of niche at the end of the peninsula
Open concept kitchen - mid-sized contemporary u-shaped medium tone wood floor open concept kitchen idea in Other with a double-bowl sink, glass-front cabinets, medium tone wood cabinets, tile countertops, stone tile backsplash, stainless steel appliances and an island
Open concept kitchen - mid-sized contemporary u-shaped medium tone wood floor open concept kitchen idea in Other with a double-bowl sink, glass-front cabinets, medium tone wood cabinets, tile countertops, stone tile backsplash, stainless steel appliances and an island
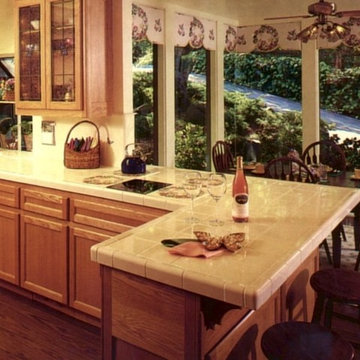
View showing the L-shaped peninsula with seating area for guests, and eating area. Magnetic-induction cooktop has handpainted tiles repeating the circular floral motif in the fabric.

Michael Hunter
Large tuscan u-shaped terra-cotta tile and red floor open concept kitchen photo in Houston with open cabinets, green cabinets, multicolored backsplash, mosaic tile backsplash, stainless steel appliances, an island, an undermount sink and tile countertops
Large tuscan u-shaped terra-cotta tile and red floor open concept kitchen photo in Houston with open cabinets, green cabinets, multicolored backsplash, mosaic tile backsplash, stainless steel appliances, an island, an undermount sink and tile countertops
Kitchen with Tile Countertops Ideas

An Architectural and Interior Design Masterpiece! This luxurious waterfront estate resides on 4 acres of a private peninsula, surrounded by 3 sides of an expanse of water with unparalleled, panoramic views. 1500 ft of private white sand beach, private pier and 2 boat slips on Ono Harbor. Spacious, exquisite formal living room, dining room, large study/office with mahogany, built in bookshelves. Family Room with additional breakfast area. Guest Rooms share an additional Family Room. Unsurpassed Master Suite with water views of Bellville Bay and Bay St. John featuring a marble tub, custom tile outdoor shower, and dressing area. Expansive outdoor living areas showcasing a saltwater pool with swim up bar and fire pit. The magnificent kitchen offers access to a butler pantry, balcony and an outdoor kitchen with sitting area. This home features Brazilian Wood Floors and French Limestone Tiles throughout. Custom Copper handrails leads you to the crow's nest that offers 360degree views.
Photos: Shawn Seals, Fovea 360 LLC
4





