Kitchen with White Cabinets and Limestone Countertops Ideas
Refine by:
Budget
Sort by:Popular Today
81 - 100 of 2,064 photos
Item 1 of 4
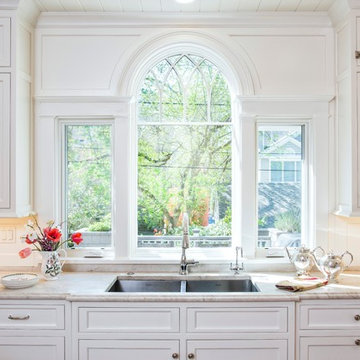
Mary Parker Architectural Photography
Eat-in kitchen - large traditional l-shaped eat-in kitchen idea in DC Metro with an undermount sink, beaded inset cabinets, white cabinets, limestone countertops, white backsplash and an island
Eat-in kitchen - large traditional l-shaped eat-in kitchen idea in DC Metro with an undermount sink, beaded inset cabinets, white cabinets, limestone countertops, white backsplash and an island
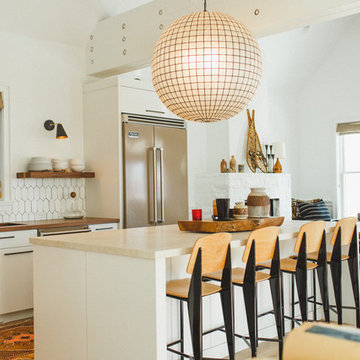
Virginia Roberts Photography
Open concept kitchen - mid-sized transitional l-shaped light wood floor open concept kitchen idea in Salt Lake City with an undermount sink, white cabinets, white backsplash, stainless steel appliances, an island, porcelain backsplash, flat-panel cabinets and limestone countertops
Open concept kitchen - mid-sized transitional l-shaped light wood floor open concept kitchen idea in Salt Lake City with an undermount sink, white cabinets, white backsplash, stainless steel appliances, an island, porcelain backsplash, flat-panel cabinets and limestone countertops
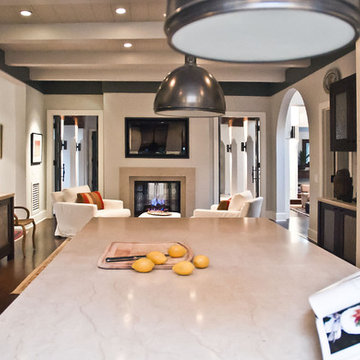
Ruth DiPietro
Eclectic u-shaped open concept kitchen photo in Nashville with an integrated sink, recessed-panel cabinets, white cabinets, limestone countertops and stainless steel appliances
Eclectic u-shaped open concept kitchen photo in Nashville with an integrated sink, recessed-panel cabinets, white cabinets, limestone countertops and stainless steel appliances
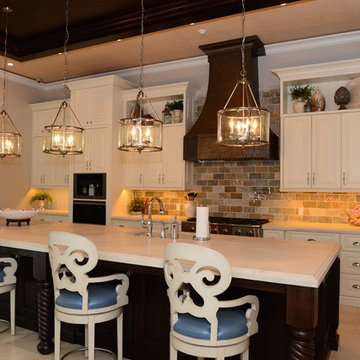
Inspiration for a huge coastal marble floor kitchen remodel in Other with a drop-in sink, white cabinets, limestone countertops, blue backsplash, stone tile backsplash, stainless steel appliances and an island
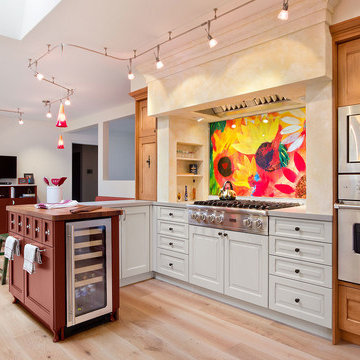
Transitional Kitchen designed by the award winning team at DDK in Pasadena, CA
Photography:
J Jorgensen - Architectural Photographer
Kitchen - mid-sized transitional galley light wood floor kitchen idea in Los Angeles with a farmhouse sink, raised-panel cabinets, white cabinets, limestone countertops, gray backsplash, stainless steel appliances and a peninsula
Kitchen - mid-sized transitional galley light wood floor kitchen idea in Los Angeles with a farmhouse sink, raised-panel cabinets, white cabinets, limestone countertops, gray backsplash, stainless steel appliances and a peninsula
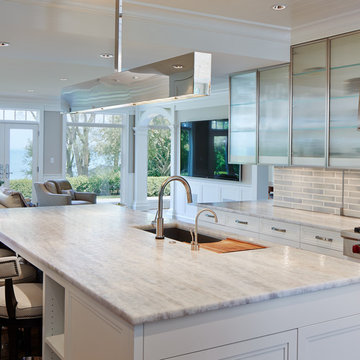
Open concept kitchen - mid-sized traditional u-shaped dark wood floor open concept kitchen idea in Chicago with an undermount sink, beaded inset cabinets, white cabinets, limestone countertops, gray backsplash, subway tile backsplash, stainless steel appliances and an island
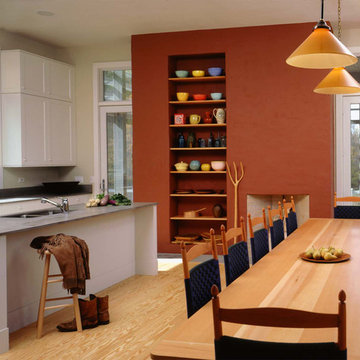
The kitchen dining area is punctuated by a terracotta wall with fireplace. The screen porch beyond shares the wall and fireplace which is 2 sided.
Kildow Photography
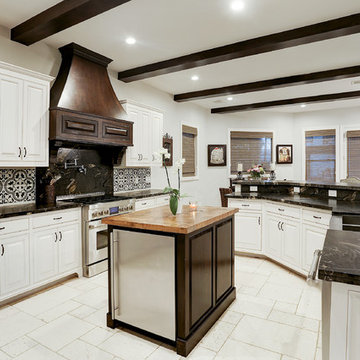
Inspiration for a large mediterranean u-shaped limestone floor and white floor eat-in kitchen remodel in Houston with a double-bowl sink, raised-panel cabinets, white cabinets, limestone countertops, multicolored backsplash, mosaic tile backsplash, stainless steel appliances and an island
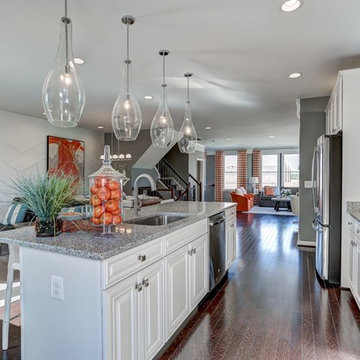
Inspiration for a mid-sized transitional single-wall dark wood floor and brown floor open concept kitchen remodel in DC Metro with an undermount sink, raised-panel cabinets, white cabinets, limestone countertops, white backsplash, marble backsplash, stainless steel appliances and an island
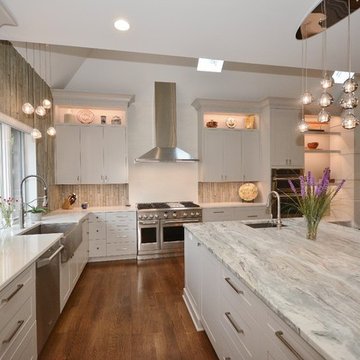
Example of a large transitional u-shaped dark wood floor and brown floor eat-in kitchen design in Other with a farmhouse sink, recessed-panel cabinets, white cabinets, limestone countertops, beige backsplash, porcelain backsplash, stainless steel appliances, an island and gray countertops
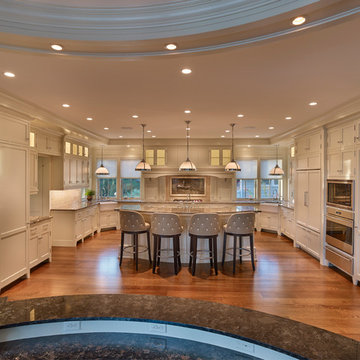
Don Pearse Photographers
Inspiration for a huge timeless u-shaped dark wood floor and brown floor eat-in kitchen remodel in Other with a farmhouse sink, recessed-panel cabinets, white cabinets, limestone countertops, beige backsplash, travertine backsplash, paneled appliances, an island and brown countertops
Inspiration for a huge timeless u-shaped dark wood floor and brown floor eat-in kitchen remodel in Other with a farmhouse sink, recessed-panel cabinets, white cabinets, limestone countertops, beige backsplash, travertine backsplash, paneled appliances, an island and brown countertops
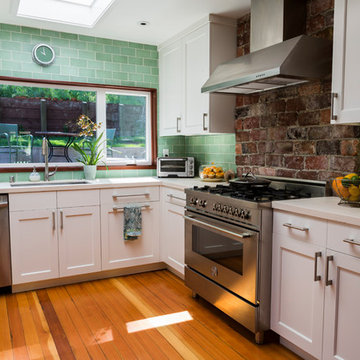
Rachel J Allen
Open concept kitchen - mid-sized transitional u-shaped light wood floor open concept kitchen idea in San Francisco with an undermount sink, shaker cabinets, white cabinets, limestone countertops, green backsplash, glass tile backsplash, stainless steel appliances and no island
Open concept kitchen - mid-sized transitional u-shaped light wood floor open concept kitchen idea in San Francisco with an undermount sink, shaker cabinets, white cabinets, limestone countertops, green backsplash, glass tile backsplash, stainless steel appliances and no island
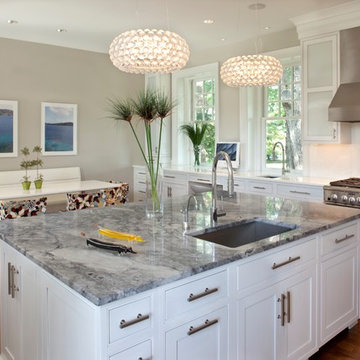
Woodharbor Custom Cabinetry
Eat-in kitchen - mid-sized transitional medium tone wood floor and brown floor eat-in kitchen idea in Miami with an undermount sink, shaker cabinets, white cabinets, limestone countertops, white backsplash, stainless steel appliances, an island and gray countertops
Eat-in kitchen - mid-sized transitional medium tone wood floor and brown floor eat-in kitchen idea in Miami with an undermount sink, shaker cabinets, white cabinets, limestone countertops, white backsplash, stainless steel appliances, an island and gray countertops
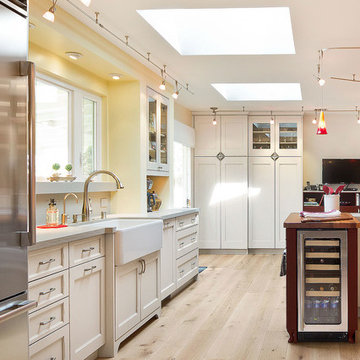
Transitional Kitchen designed by the award winning team at DDK in Pasadena, CA
Photography:
J Jorgensen - Architectural Photographer
Kitchen - mid-sized transitional galley light wood floor kitchen idea in Los Angeles with a farmhouse sink, raised-panel cabinets, white cabinets, limestone countertops, gray backsplash, stainless steel appliances and a peninsula
Kitchen - mid-sized transitional galley light wood floor kitchen idea in Los Angeles with a farmhouse sink, raised-panel cabinets, white cabinets, limestone countertops, gray backsplash, stainless steel appliances and a peninsula
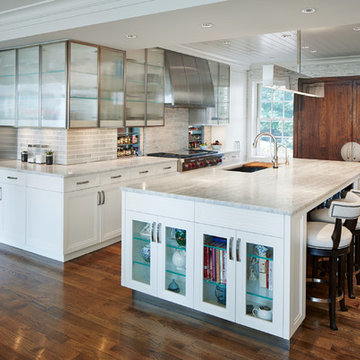
Mid-sized elegant u-shaped dark wood floor open concept kitchen photo in Chicago with an undermount sink, beaded inset cabinets, white cabinets, limestone countertops, gray backsplash, subway tile backsplash, stainless steel appliances and an island
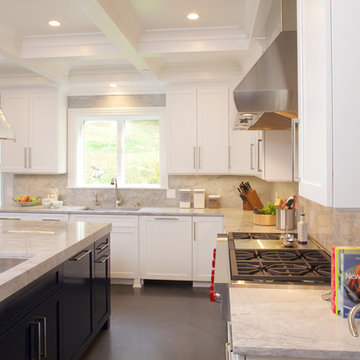
New kitchen with island, stone countertops and stone backsplash, with new coffered ceiling and concrete epoxy flooring.
Example of a large transitional concrete floor and gray floor eat-in kitchen design in New York with an undermount sink, shaker cabinets, white cabinets, limestone countertops, beige backsplash, stainless steel appliances and an island
Example of a large transitional concrete floor and gray floor eat-in kitchen design in New York with an undermount sink, shaker cabinets, white cabinets, limestone countertops, beige backsplash, stainless steel appliances and an island
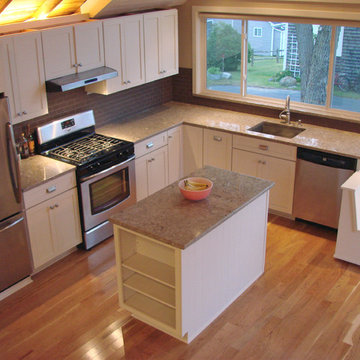
Photos provided by EngineHouse
Small trendy l-shaped light wood floor eat-in kitchen photo in Portland Maine with an undermount sink, shaker cabinets, white cabinets, limestone countertops, brown backsplash, ceramic backsplash, stainless steel appliances and an island
Small trendy l-shaped light wood floor eat-in kitchen photo in Portland Maine with an undermount sink, shaker cabinets, white cabinets, limestone countertops, brown backsplash, ceramic backsplash, stainless steel appliances and an island
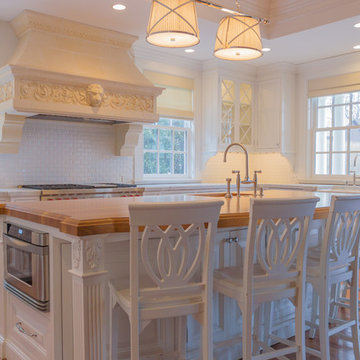
Rhett Youngberg, RCCM, Inc.
Huge elegant u-shaped eat-in kitchen photo in New York with a farmhouse sink, white cabinets, limestone countertops, white backsplash, subway tile backsplash and stainless steel appliances
Huge elegant u-shaped eat-in kitchen photo in New York with a farmhouse sink, white cabinets, limestone countertops, white backsplash, subway tile backsplash and stainless steel appliances
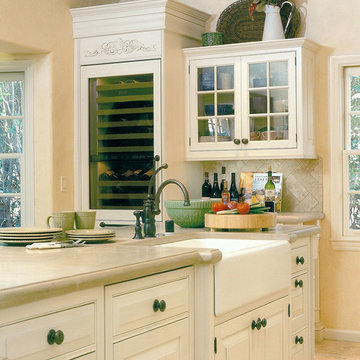
This is the second of three separate home remodels San Luis Kitchen provided for this client. We went for a refined elegant style using Wood-Mode cabinetry in an inset doorstyle with a vintage white finish. The kitchen features a built-in refrigerator, a wide roll-out shelf pantry, wood hood, wine refrigerator with carved trim details, refrigerated drawers, rope moulding, and large stacked crown. Also note the island with abundant display storage and turned post details. A monochromatic decorating scheme was employed throughout. You can see a display with similar styling at San Luis Kitchen's showroom.
Wood-Mode Fine Custom Cabinetry
Kitchen with White Cabinets and Limestone Countertops Ideas
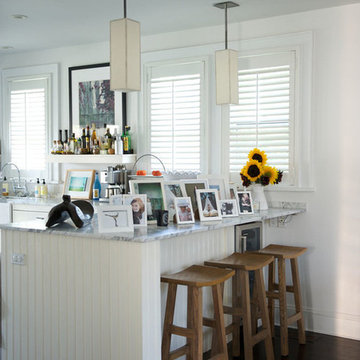
A cottage in The Hamptons dressed in classic black and white. The large open kitchen features an interesting combination of crisp whites, dark espressos, and black accents. We wanted to contrast traditional cottage design with a more modern aesthetic, including classsic shaker cabinets, wood plank kitchen island, and an apron sink. Contemporary lighting, artwork, and open display shelves add a touch of current trends while optimizing the overall function.
We wanted the master bathroom to be chic and timeless, which the custom makeup vanity and uniquely designed Wetstyle tub effortlessly created. A large Merida area rug softens the high contrast color palette while complementing the espresso hardwood floors and Stone Source wall tiles.
Project completed by New York interior design firm Betty Wasserman Art & Interiors, which serves New York City, as well as across the tri-state area and in The Hamptons.
For more about Betty Wasserman, click here: https://www.bettywasserman.com/
To learn more about this project, click here: https://www.bettywasserman.com/spaces/designers-cottage/
5





