Kitchen with White Cabinets and Marble Countertops Ideas
Refine by:
Budget
Sort by:Popular Today
161 - 180 of 65,013 photos
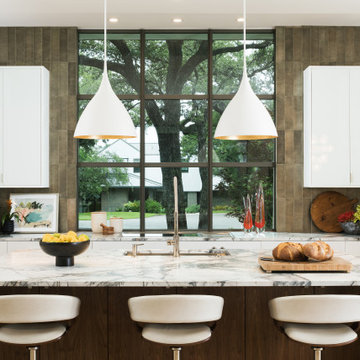
Inspiration for a contemporary galley medium tone wood floor and brown floor kitchen remodel in Austin with an undermount sink, flat-panel cabinets, white cabinets, marble countertops, brown backsplash, paneled appliances and multicolored countertops
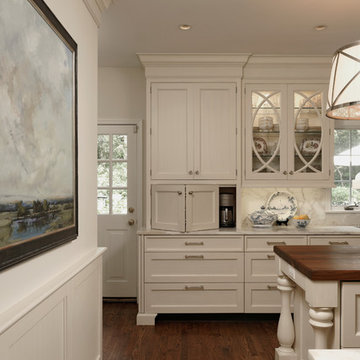
Alexandria, Virginia - Traditional - Classic White Kitchen Design by #JenniferGilmer. http://www.gilmerkitchens.com/ Photography by Bob Narod.
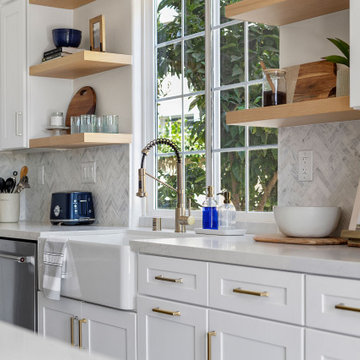
Mid-sized minimalist l-shaped light wood floor and brown floor eat-in kitchen photo in Orange County with a farmhouse sink, recessed-panel cabinets, white cabinets, marble countertops, white backsplash, stainless steel appliances, an island and white countertops

Example of a large cottage l-shaped travertine floor and beige floor enclosed kitchen design in Minneapolis with a farmhouse sink, shaker cabinets, white cabinets, marble countertops, gray backsplash, stone slab backsplash, stainless steel appliances and an island
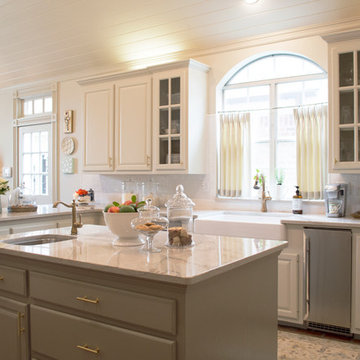
Entre Nous Design
Open concept kitchen - mid-sized transitional l-shaped brick floor open concept kitchen idea in New Orleans with a farmhouse sink, raised-panel cabinets, white cabinets, marble countertops, white backsplash, porcelain backsplash, stainless steel appliances and an island
Open concept kitchen - mid-sized transitional l-shaped brick floor open concept kitchen idea in New Orleans with a farmhouse sink, raised-panel cabinets, white cabinets, marble countertops, white backsplash, porcelain backsplash, stainless steel appliances and an island
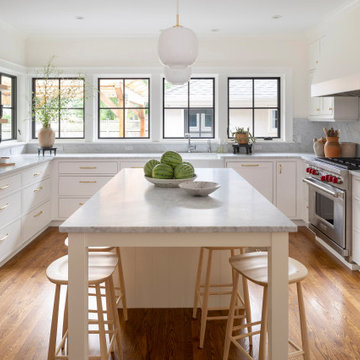
Example of a transitional u-shaped medium tone wood floor and brown floor enclosed kitchen design in Minneapolis with a farmhouse sink, shaker cabinets, white cabinets, marble countertops, gray backsplash, marble backsplash, paneled appliances, an island and gray countertops
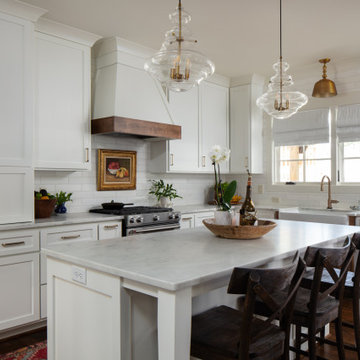
Open concept kitchen - mid-sized traditional l-shaped dark wood floor and brown floor open concept kitchen idea in Birmingham with a farmhouse sink, recessed-panel cabinets, white cabinets, marble countertops, white backsplash, ceramic backsplash, stainless steel appliances, an island and gray countertops
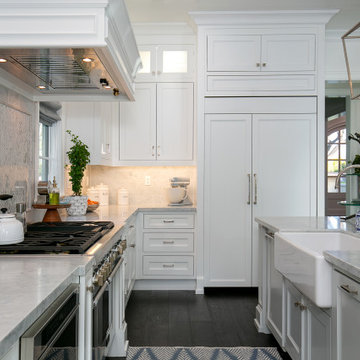
Transitional dark wood floor, brown floor and shiplap ceiling kitchen photo in Los Angeles with a farmhouse sink, shaker cabinets, white cabinets, marble countertops, multicolored backsplash, marble backsplash, paneled appliances, an island and gray countertops
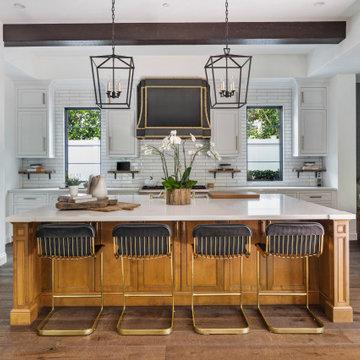
Example of a large tuscan l-shaped dark wood floor, brown floor and exposed beam eat-in kitchen design in Los Angeles with an integrated sink, shaker cabinets, white cabinets, marble countertops, white backsplash, subway tile backsplash, stainless steel appliances, an island and white countertops

The owner of this home wished to transform this builder basic home to a European treasure. Having traveled the world, moved from San Francisco and now living in wine country she knew that she wanted to celebrate The charm of France complete with an French range, luxury refrigerator and wine cooler.
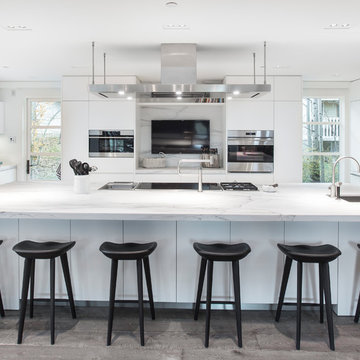
Blackdog Builders tore down the existing home on this property in Thayne's Canyon of Park City, UT. Working alongside the clients, we built this one-of-a-kind contemporary home from the ground up. This home includes many contrasting details. Black steel, marble, white cabinetry, and natural woods are seen throughout.
Darryl Dobson Photography
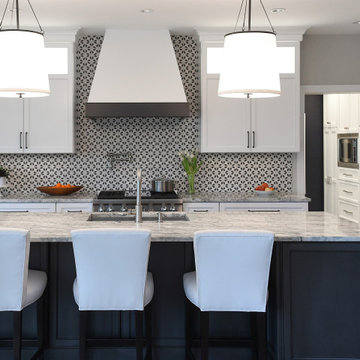
Inspiration for a mid-sized transitional l-shaped brown floor eat-in kitchen remodel in Atlanta with an undermount sink, white cabinets, marble countertops, multicolored backsplash, stone tile backsplash, stainless steel appliances, an island and multicolored countertops

A PLACE TO GATHER
Location: Eagan, MN, USA
This family of five wanted an inviting space to gather with family and friends. Mom, the primary cook, wanted a large island with more organized storage – everything in its place – and a crisp white kitchen with the character of an older home.
Challenges:
Design an island that could accommodate this family of five for casual weeknight dinners.
Create more usable storage within the existing kitchen footprint.
Design a better transition between the upper cabinets on the 8-foot sink wall and the adjoining 9-foot cooktop wall.
Make room for more counter space around the cooktop. It was poorly lit, cluttered with small appliances and confined by the tall oven cabinet.
Solutions:
A large island, that seats 5 comfortably, replaced the small island and kitchen table. This allowed for more storage including cookbook shelves, a heavy-duty roll out shelf for the mixer, a 2-bin recycling center and a bread drawer.
Tall pantries with decorative grilles were placed between the kitchen and family room. These created ample storage and helped define each room, making each one feel larger, yet more intimate.
A space intentionally separates the upper cabinets on the sink wall from those on the cooktop wall. This created symmetry on the sink wall and made room for an appliance garage, which keeps the countertops uncluttered.
Moving the double ovens to the former pantry location made way for more usable counter space around the cooktop and a dramatic focal point with the hood, cabinets and marble backsplash.
Special Features:
Custom designed corbels and island legs lend character.
Gilt open lanterns, antiqued nickel grilles on the pantries, and the soft linen shade at the kitchen sink add personality and charm.
The unique bronze hardware with a living finish creates the patina of an older home.
A walnut island countertop adds the warmth and feel of a kitchen table.
This homeowner truly understood the idea of living with the patina of marble. Her grandmother’s marble-topped antique table inspired the Carrara countertops.
The result is a highly organized kitchen with a light, open feel that invites you to stay a while.
Liz Schupanitz Designs
Photographed by: Andrea Rugg
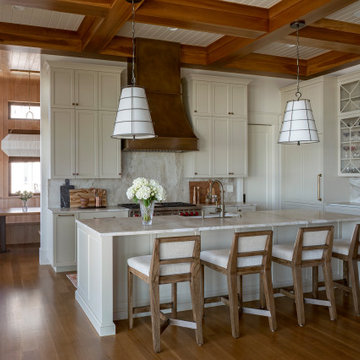
Huge beach style l-shaped medium tone wood floor, brown floor and coffered ceiling open concept kitchen photo in Other with recessed-panel cabinets, white cabinets, marble countertops, white backsplash, marble backsplash, stainless steel appliances, an island and white countertops

Eat-in kitchen - transitional u-shaped medium tone wood floor, brown floor and exposed beam eat-in kitchen idea in Minneapolis with a farmhouse sink, recessed-panel cabinets, white cabinets, marble countertops, white backsplash, subway tile backsplash, stainless steel appliances, an island and gray countertops

Open kitchen with double oven, farm sink, pendent lighting and white cabinets that are offset by a dark hardwood floor.
Inspiration for a large farmhouse galley dark wood floor eat-in kitchen remodel in Chicago with a farmhouse sink, shaker cabinets, white cabinets, marble countertops, multicolored backsplash, ceramic backsplash, stainless steel appliances and an island
Inspiration for a large farmhouse galley dark wood floor eat-in kitchen remodel in Chicago with a farmhouse sink, shaker cabinets, white cabinets, marble countertops, multicolored backsplash, ceramic backsplash, stainless steel appliances and an island
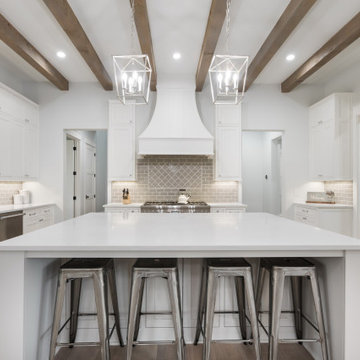
Step into elegance in this ivory-white kitchen adorned with stainless steel appliances. Wooden beam joists add warmth, contrasting with the cream backsplash. A luxuriously sized island boasts marble countertops, while hardwood floors gleam below. Two candle-shaped pendant lights illuminate, adding a touch of sophistication to this inviting culinary space.
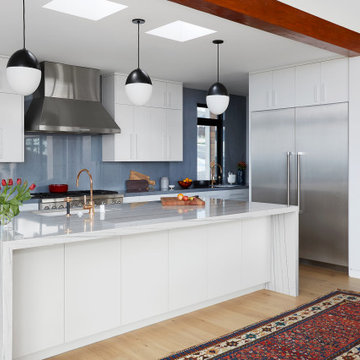
Trendy l-shaped light wood floor and beige floor open concept kitchen photo in Los Angeles with flat-panel cabinets, white cabinets, marble countertops, blue backsplash, marble backsplash, stainless steel appliances, an island and white countertops
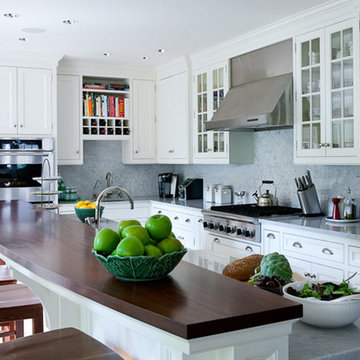
Example of a transitional l-shaped dark wood floor kitchen design in Boston with a farmhouse sink, shaker cabinets, white cabinets, marble countertops, white backsplash, stone slab backsplash, stainless steel appliances and an island
Kitchen with White Cabinets and Marble Countertops Ideas
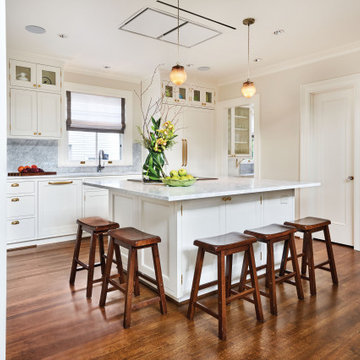
Inspiration for a large timeless single-wall dark wood floor and brown floor kitchen remodel in Portland with an undermount sink, white cabinets, marble countertops, marble backsplash, paneled appliances, an island, shaker cabinets, gray backsplash and gray countertops
9





