Kitchen with Wood Countertops and Beige Backsplash Ideas
Refine by:
Budget
Sort by:Popular Today
221 - 240 of 4,060 photos
Item 1 of 3
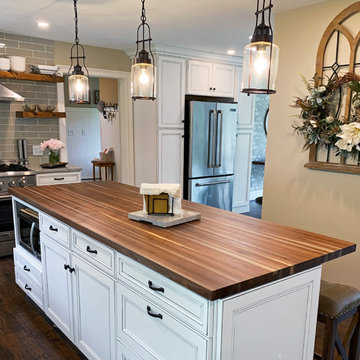
"This is the focal point of my new kitchen and everyone who enters the door remarks on its beauty!!! Could not be happier :)" Melanie
Example of a mid-sized minimalist l-shaped dark wood floor and brown floor eat-in kitchen design in Other with an undermount sink, recessed-panel cabinets, white cabinets, wood countertops, beige backsplash, ceramic backsplash, stainless steel appliances, an island and brown countertops
Example of a mid-sized minimalist l-shaped dark wood floor and brown floor eat-in kitchen design in Other with an undermount sink, recessed-panel cabinets, white cabinets, wood countertops, beige backsplash, ceramic backsplash, stainless steel appliances, an island and brown countertops
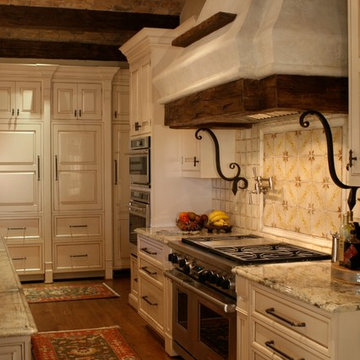
Example of a large mountain style l-shaped dark wood floor eat-in kitchen design in Raleigh with raised-panel cabinets, white cabinets, wood countertops, beige backsplash and stainless steel appliances
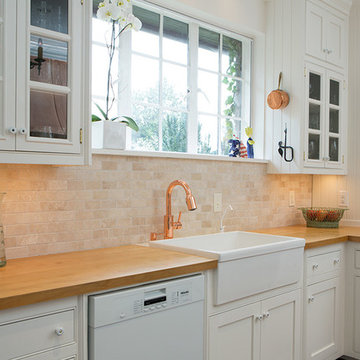
SqFt Photography
Example of a large classic galley dark wood floor eat-in kitchen design in Nashville with a farmhouse sink, flat-panel cabinets, white cabinets, wood countertops, beige backsplash, subway tile backsplash, white appliances and no island
Example of a large classic galley dark wood floor eat-in kitchen design in Nashville with a farmhouse sink, flat-panel cabinets, white cabinets, wood countertops, beige backsplash, subway tile backsplash, white appliances and no island
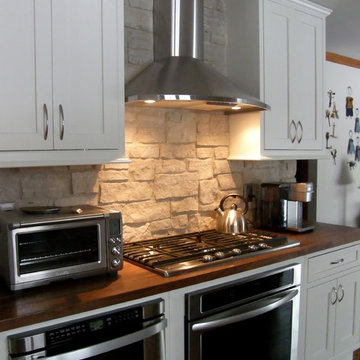
Farmhouse galley medium tone wood floor eat-in kitchen photo in Chicago with a farmhouse sink, shaker cabinets, white cabinets, wood countertops, beige backsplash, stone tile backsplash, stainless steel appliances and no island
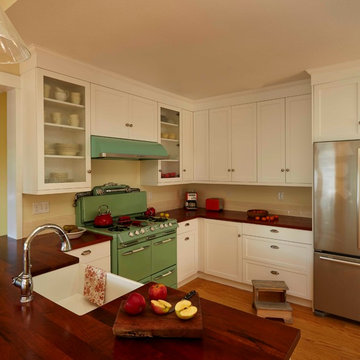
White Shaker cabinetry with period detail crown molding. Lots of counter space to prepare meals. Open to Dining Area.
Kaskel Photo - Mike Kaskel
Mid-sized transitional u-shaped light wood floor eat-in kitchen photo in Denver with a farmhouse sink, shaker cabinets, white cabinets, wood countertops, beige backsplash, ceramic backsplash, colored appliances and an island
Mid-sized transitional u-shaped light wood floor eat-in kitchen photo in Denver with a farmhouse sink, shaker cabinets, white cabinets, wood countertops, beige backsplash, ceramic backsplash, colored appliances and an island
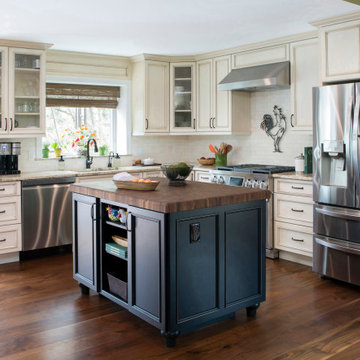
Our architects designed the custom cabinetry in collaboration with Greenfield Cabinetry. European overlay, recessed-panel doors are finished with Glacier paint and a brown glaze to create this unique color. Brushed, oil-rubbed bronze hardware was chosen for the handles.
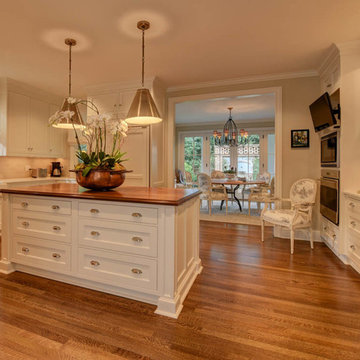
Large elegant u-shaped medium tone wood floor and brown floor eat-in kitchen photo in New Orleans with white cabinets, wood countertops, paneled appliances, an island, a farmhouse sink, beaded inset cabinets, beige backsplash and ceramic backsplash
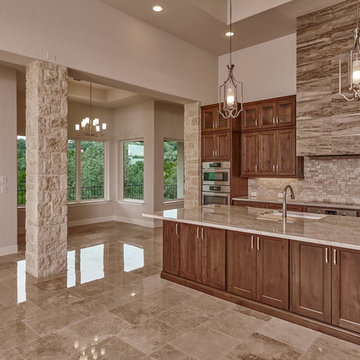
This transitional kitchen is a timeless and glamorous work of art polished with marble counter tops and flooring. The vent hood is a custom piece and the cabinetry is a custom built in system stained to perfection.
Wood:
Knotty Alder
Finish: Pecan with a
light shade
Door Style:
CS5-125N-FLAT
Countertops:
Quartzite
Taj Mahal
3CM Square Edge
Main Wall Tile:
Daltile
Meili Sand
Random Linear Mosaic (Polished)
M106
11x18 Mesh
Grout: #382 Bone
Venthood Specifications:
River Marble Porcelain
Sandy Flats
RM91
12x24
Horizontal Straight Lay
Interior Rock:
Cobra Stone
Limestone
Cream 468
Wall Oven
BOSCH 30” SINGLE WALL OVEN
HBL5351UC
Stainless steel
Oven/Micro
BOSCH 30” OVEN/MICROWAVE COMBINATION
HBL87M52UC
STAINLESS STEEL
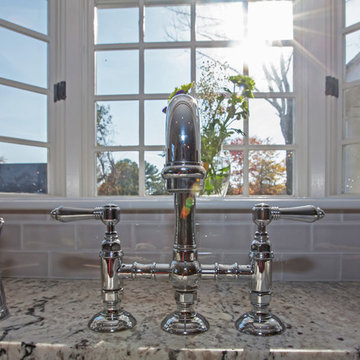
This traditional kitchen design is packed with features that will make it the center of this home. The white perimeter kitchen cabinets include glass front upper cabinets with in cabinet lighting. A matching mantel style hood frames the large Wolf oven and range. This is contrasted by the gray island cabinetry topped with a wood countertop. The walk in pantry includes matching cabinetry with plenty of storage space and a custom pantry door. A built in Wolf coffee station, undercounter wine refrigerator, and convection oven make this the perfect space to cook, socialize, or relax with family and friends.
Photos by Susan Hagstrom
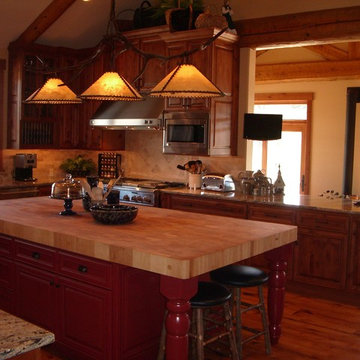
A custom paint color on the island, duplicated in other areas of the house, add design flair and continuity to this fabulous house.
Large mountain style u-shaped eat-in kitchen photo in Other with raised-panel cabinets, red cabinets, wood countertops, beige backsplash, stone tile backsplash and an island
Large mountain style u-shaped eat-in kitchen photo in Other with raised-panel cabinets, red cabinets, wood countertops, beige backsplash, stone tile backsplash and an island
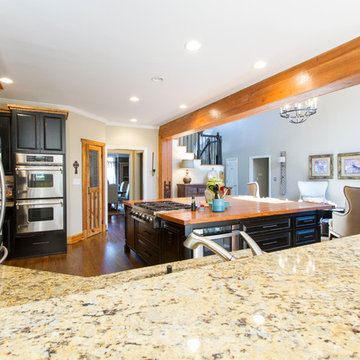
Our challenge was to take a builder grade kitchen and infuse it with elements that combined Traditional cabinetry with Rustic overtones. Because our clients enjoy entertaining, the first step was to enlarge the kitchen. We took down the wall that separated the living room from the kitchen. This simple change enabled us to build an oversize island which serves as both a gathering place for guests and a work space for our client and her daughter, who is an aspiring chef. The island is made from reclaimed heart of pine taken out of a factory in Chicago. The semi-gloss, black lacquer cabinets were distressed to add to the rustic ambience the homeowner desired. We wrapped the micro-lam beam used to support the upper level of the house with the same reclaimed wood used for the island. Using a shot gun, we distressed the beam and hand worked the dovetail joints and walnut pegs creating a barn like post and beam look. The pantry has a charming hand made heart of pine screen door. Chicken wire was used for the screen, adding yet another rustic element to this thoroughly custom kitchen. There are even Urban Industrial overtones with the metal pulls on the cabinetry and the metal accented barstools.
Cory Locatelli
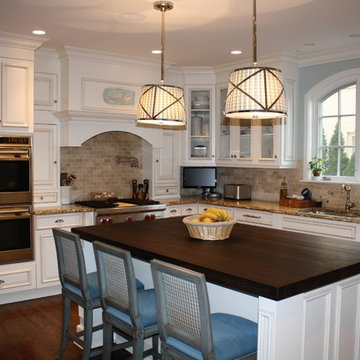
Example of a mid-sized classic l-shaped medium tone wood floor open concept kitchen design in Chicago with an undermount sink, raised-panel cabinets, white cabinets, wood countertops, beige backsplash, stone tile backsplash, paneled appliances and an island
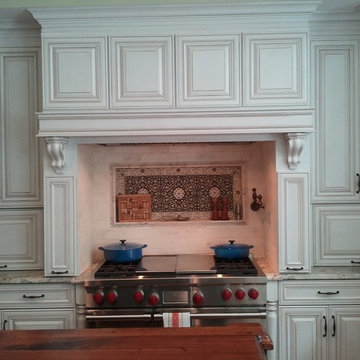
Stone Impressions tile in niche above a 48" Wolf range for this Richmond VA kitchen remodel
Elegant u-shaped eat-in kitchen photo in Other with a farmhouse sink, raised-panel cabinets, beige cabinets, wood countertops, beige backsplash and stone tile backsplash
Elegant u-shaped eat-in kitchen photo in Other with a farmhouse sink, raised-panel cabinets, beige cabinets, wood countertops, beige backsplash and stone tile backsplash
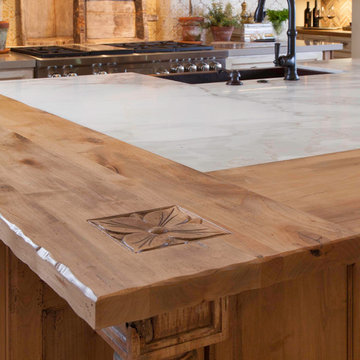
custom carved details on the inlaid marble island
Inspiration for a large mediterranean l-shaped ceramic tile and beige floor eat-in kitchen remodel in San Diego with a farmhouse sink, recessed-panel cabinets, medium tone wood cabinets, wood countertops, beige backsplash, mosaic tile backsplash, stainless steel appliances and an island
Inspiration for a large mediterranean l-shaped ceramic tile and beige floor eat-in kitchen remodel in San Diego with a farmhouse sink, recessed-panel cabinets, medium tone wood cabinets, wood countertops, beige backsplash, mosaic tile backsplash, stainless steel appliances and an island
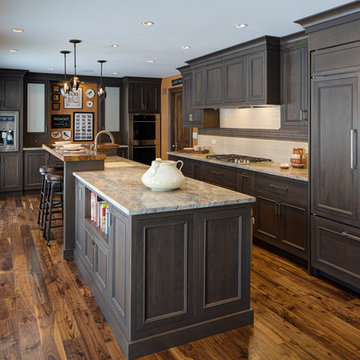
Kildeer, Illinois Reclaimed Chestnut Wood Bar Top designed by Alicia Saso, AKBD, of Drury Design Kitchen & Bath Studio. Visit our website to learn more information about this bar top http://www.glumber.com/image-library/reclaimed-chestnut-kitchen-bar-top-kildeer-illinois/
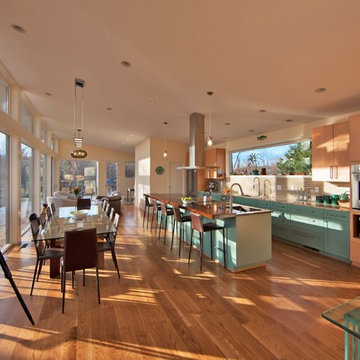
Beallsville, Maryland Contemporary Kitchen designed by Ann Unal Kitchens LLC.
https://www.kountrykraft.com/photo-gallery/teal-kitchen-cabinets-beallsville-md-w104039/
#KountryKraft #CustomCabinetry
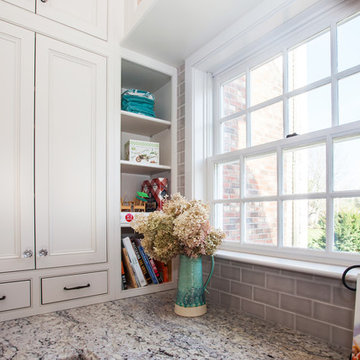
This traditional kitchen design is packed with features that will make it the center of this home. The white perimeter kitchen cabinets include glass front upper cabinets with in cabinet lighting. A matching mantel style hood frames the large Wolf oven and range. This is contrasted by the gray island cabinetry topped with a wood countertop. The walk in pantry includes matching cabinetry with plenty of storage space and a custom pantry door. A built in Wolf coffee station, undercounter wine refrigerator, and convection oven make this the perfect space to cook, socialize, or relax with family and friends.
Photos by Susan Hagstrom
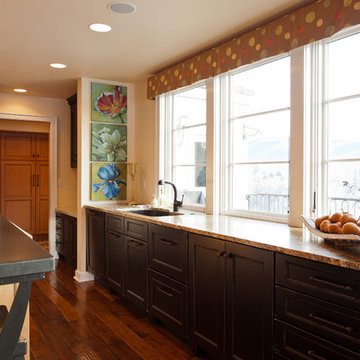
From the distressed black cabinetry to the "free-range" rooster gracing the range, this kitchen evokes images of the French countryside. The black cabinetry is Medallion's Piccadilly door style in maple with Carriage Black finish and Heirloom Distressing. The lighter cabinets are Medallion's Piccadilly door in maple with Glazed Cashew finish. Custom built butcher block counter top and cabinets designed and installed by Allen's Fine Woodworking, Hood River, OR.
Photos by Zach Luellen Photography, LLC.
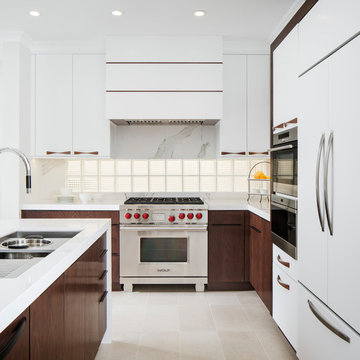
Enclosed kitchen - large contemporary l-shaped ceramic tile and beige floor enclosed kitchen idea in Orange County with an undermount sink, flat-panel cabinets, dark wood cabinets, wood countertops, beige backsplash, marble backsplash, stainless steel appliances and an island
Kitchen with Wood Countertops and Beige Backsplash Ideas
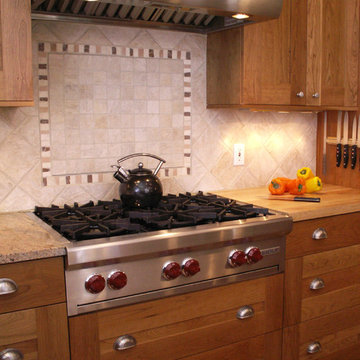
Wolf range top and hood anchor the clean lines of this classic kitchen. A simple band of stone tile accents the porcelain tile back splash. Cup drawer pulls in stainless steel accent the custom cherry drawers. The counter top adjacent to the cooktop is butcher block. The end panel for the refrigerator also serves to hold a magnetic knife strip.
12





