Kitchen with Wood Countertops and Black Appliances Ideas
Refine by:
Budget
Sort by:Popular Today
161 - 180 of 4,717 photos
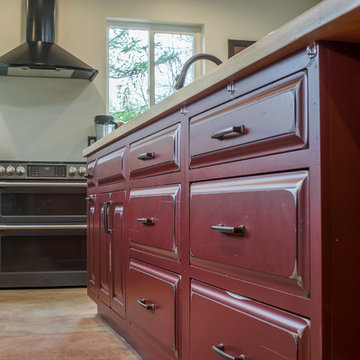
Inspiration for a large rustic l-shaped concrete floor and brown floor eat-in kitchen remodel in Detroit with an undermount sink, raised-panel cabinets, black cabinets, wood countertops, beige backsplash, black appliances, an island and brown countertops
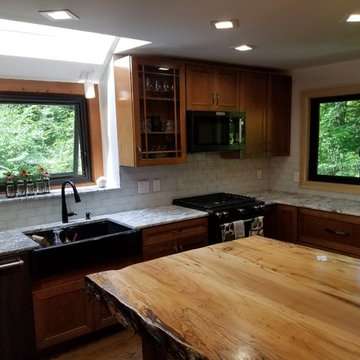
Mid-sized arts and crafts u-shaped medium tone wood floor and brown floor open concept kitchen photo in Other with a farmhouse sink, glass-front cabinets, medium tone wood cabinets, wood countertops, white backsplash, ceramic backsplash, black appliances, an island and beige countertops
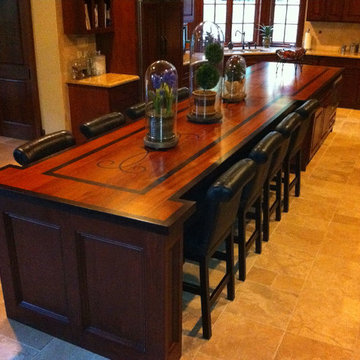
What beautiful detail for an island top! Dan Vos of DeVos Custom Woodworking designed the Wenge inlay pattern in this unique face grain Jatoba (commonly called Brazilian Cherry) wood island top that is 2" thick, 18+ feet long and 4 feet wide. Visitors to this kitchen usually just say, "Wow"! Don't you agree?
The photo was taken by the homeowner
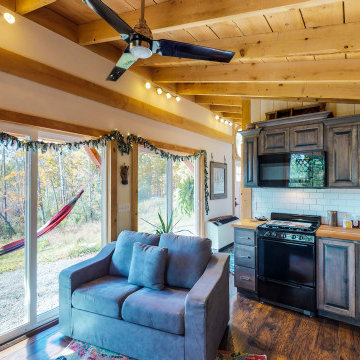
This Kitchen is anything but Tiny!
Mid-sized mountain style l-shaped laminate floor and brown floor open concept kitchen photo in New York with an undermount sink, shaker cabinets, gray cabinets, wood countertops, white backsplash, subway tile backsplash, black appliances and brown countertops
Mid-sized mountain style l-shaped laminate floor and brown floor open concept kitchen photo in New York with an undermount sink, shaker cabinets, gray cabinets, wood countertops, white backsplash, subway tile backsplash, black appliances and brown countertops
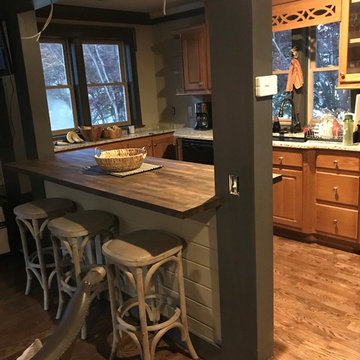
Mid-sized arts and crafts u-shaped medium tone wood floor and brown floor kitchen photo in Atlanta with an undermount sink, raised-panel cabinets, medium tone wood cabinets, wood countertops, black appliances and a peninsula
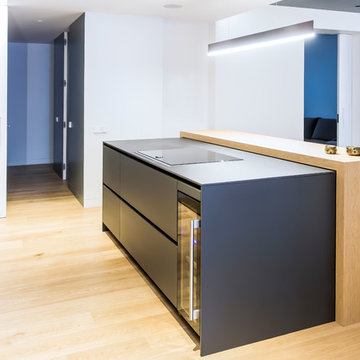
Designing this San Francisco kitchen called for maximizing function and storage units. The challenge was to keep the balance between making the most of the space and creating the perfect kitchen for our clients. We enjoyed designing an elegant yet cozy kitchen connected with the rest of the apartment that brings family and guests together.
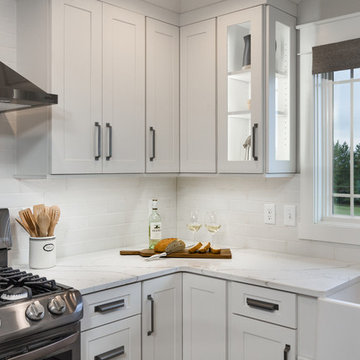
Bright and airy kitchen remodel with open concept floor plan. Featuring a stunning Saxon wood island countertop.
Photo Credit - Studio Three Beau
Inspiration for a mid-sized farmhouse l-shaped vinyl floor and gray floor eat-in kitchen remodel in Other with a farmhouse sink, shaker cabinets, white cabinets, wood countertops, white backsplash, porcelain backsplash, black appliances, an island and brown countertops
Inspiration for a mid-sized farmhouse l-shaped vinyl floor and gray floor eat-in kitchen remodel in Other with a farmhouse sink, shaker cabinets, white cabinets, wood countertops, white backsplash, porcelain backsplash, black appliances, an island and brown countertops
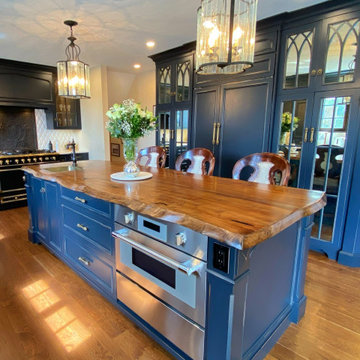
Inspiration for a large timeless l-shaped dark wood floor and brown floor eat-in kitchen remodel in New York with a farmhouse sink, glass-front cabinets, black cabinets, wood countertops, white backsplash, ceramic backsplash, black appliances, an island and brown countertops
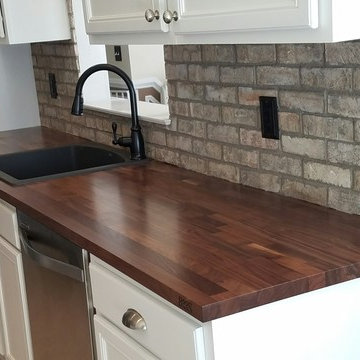
Bricket backsplash by Trinity Tile And Marble Construction - & Installation of countertop. Briket purchased elsewhere but we can supply.
Mid-sized elegant single-wall porcelain tile eat-in kitchen photo in New York with a single-bowl sink, flat-panel cabinets, white cabinets, wood countertops, multicolored backsplash, brick backsplash, black appliances and no island
Mid-sized elegant single-wall porcelain tile eat-in kitchen photo in New York with a single-bowl sink, flat-panel cabinets, white cabinets, wood countertops, multicolored backsplash, brick backsplash, black appliances and no island
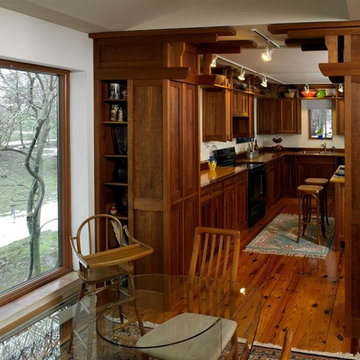
Tom Watson Photography
Mid-sized arts and crafts single-wall medium tone wood floor kitchen photo in New York with recessed-panel cabinets, medium tone wood cabinets, wood countertops, black appliances and an island
Mid-sized arts and crafts single-wall medium tone wood floor kitchen photo in New York with recessed-panel cabinets, medium tone wood cabinets, wood countertops, black appliances and an island
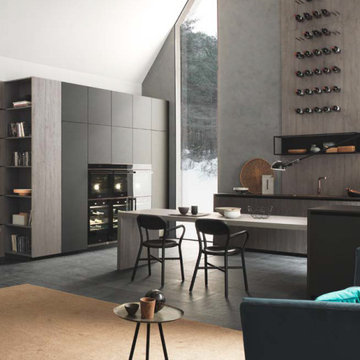
Welcome to this spectacular modern Italian kitchen, where a flair for the dramatic is balanced with sleek functionality. Its design is characterized by an intriguing fusion of metallic finishes, showcasing an innovative use of materials that's typical of Italian style. The shimmering metallic cabinetry and surfaces create a dynamic visual appeal, lending an industrial-chic vibe to the space. Combined with state-of-the-art appliances and streamlined, minimalist design elements, this kitchen embodies a contemporary elegance that's uniquely Italian. The result is a luxurious, modern kitchen space that's as glamorous as it is practical.
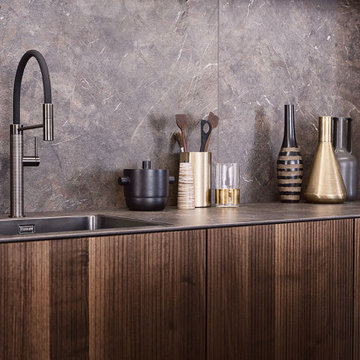
With impressive size and in combination
with high-quality materials, such as
exquisite real wood and dark ceramics,
this planning scenario sets new standards.
The complete cladding of the handle-less
kitchen run and the adjoining units with the
new BOSSA program in walnut is an
an architectural statement that makes no compromises
in terms of function or aesthetics.
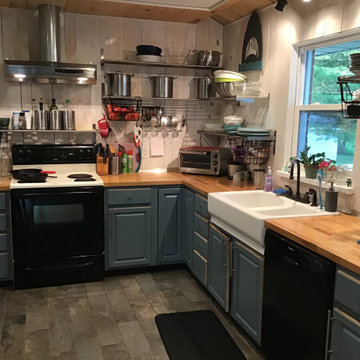
Mid-sized trendy l-shaped ceramic tile and gray floor eat-in kitchen photo in St Louis with a farmhouse sink, flat-panel cabinets, blue cabinets, wood countertops, white backsplash, wood backsplash, black appliances, an island and multicolored countertops
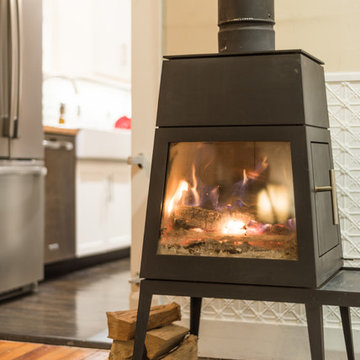
Small galley dark wood floor and black floor enclosed kitchen photo in DC Metro with a farmhouse sink, shaker cabinets, white cabinets, wood countertops, white backsplash, metal backsplash, black appliances, an island and multicolored countertops
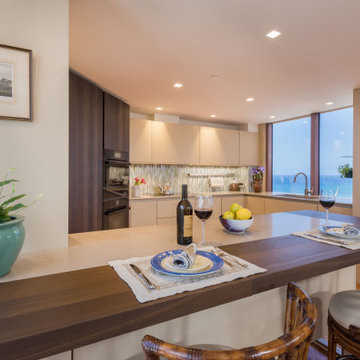
Eat-in kitchen - small modern u-shaped medium tone wood floor and brown floor eat-in kitchen idea in Hawaii with an undermount sink, flat-panel cabinets, beige cabinets, wood countertops, multicolored backsplash, glass tile backsplash, black appliances, a peninsula and brown countertops
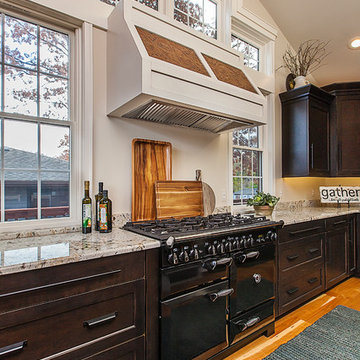
Jeff Garland Photography
Large eclectic medium tone wood floor kitchen photo in Detroit with a farmhouse sink, recessed-panel cabinets, distressed cabinets, wood countertops, black appliances and an island
Large eclectic medium tone wood floor kitchen photo in Detroit with a farmhouse sink, recessed-panel cabinets, distressed cabinets, wood countertops, black appliances and an island

This minimalist kitchen design was created for an entrepreneur chef who wanted a clean entertaining and research work area. To minimize clutter; a hidden dishwasher was installed and cutting board cover fabricated for the sink. Color matched flush appliances and a concealed vent hood help create a clean work area. Custom solid Maple shelves were made on site and provide quick access to frequently used items as well as integrate AC ducts in a minimalist fashion. The customized tile backsplash integrates trim-less switches and outlets in the center of the flowers to reduce their visual impact on the composition. A locally fabricated cove tile was notched into the paper countertop to ease the transition visually and aid in cleaning. This image contains one of 4 kitchen work areas in the home.
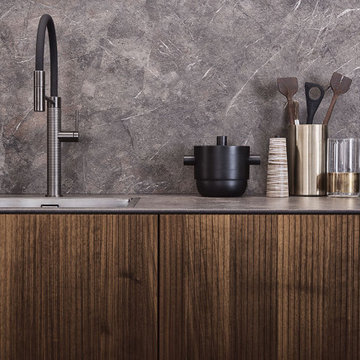
With impressive size and in combination
with high-quality materials, such as
exquisite real wood and dark ceramics,
this planning scenario sets new standards.
The complete cladding of the handle-less
kitchen run and the adjoining units with the
new BOSSA program in walnut is an
an architectural statement that makes no compromises
in terms of function or aesthetics.
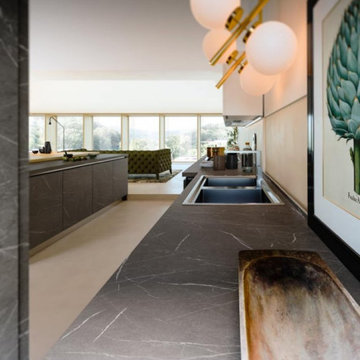
A modern kitchen with a marble look cabinet finish with light wood accents from the Design Collection. This style comes in different colors with a variety of counter materials.
Kitchen with Wood Countertops and Black Appliances Ideas

Example of an urban u-shaped medium tone wood floor and brown floor eat-in kitchen design in New Orleans with an undermount sink, recessed-panel cabinets, blue cabinets, wood countertops, multicolored backsplash, brick backsplash, black appliances, a peninsula and white countertops
9





