Kitchen with Wood Countertops and Stone Slab Backsplash Ideas
Refine by:
Budget
Sort by:Popular Today
141 - 160 of 793 photos
Item 1 of 3
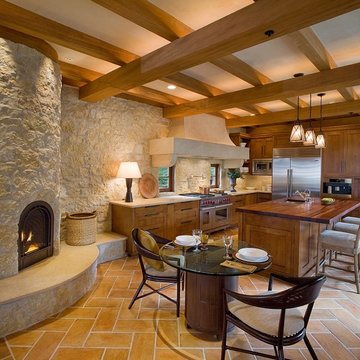
Kitchen - craftsman terra-cotta tile kitchen idea in San Luis Obispo with a double-bowl sink, recessed-panel cabinets, medium tone wood cabinets, wood countertops, beige backsplash, stone slab backsplash, stainless steel appliances and an island
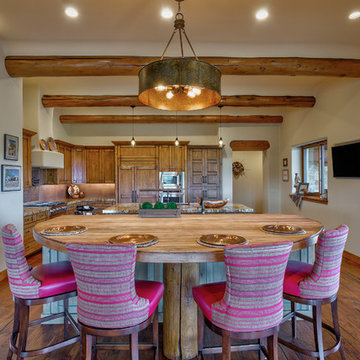
Large southwest medium tone wood floor and brown floor eat-in kitchen photo in Phoenix with a drop-in sink, recessed-panel cabinets, medium tone wood cabinets, wood countertops, metallic backsplash, stone slab backsplash, stainless steel appliances, two islands and brown countertops
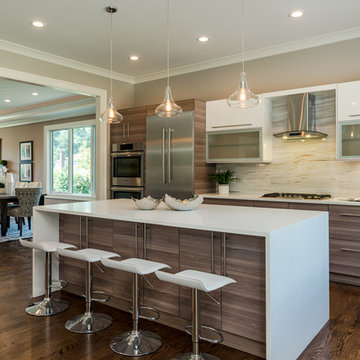
Open concept kitchen - large contemporary l-shaped dark wood floor and brown floor open concept kitchen idea in Boston with an undermount sink, flat-panel cabinets, light wood cabinets, wood countertops, beige backsplash, stone slab backsplash, stainless steel appliances, an island and white countertops
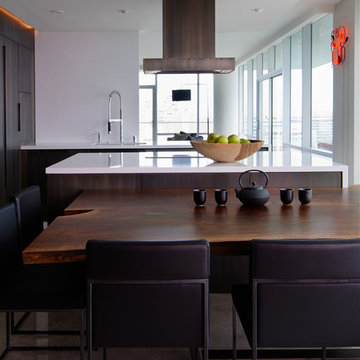
Gil Stose
Inspiration for a mid-sized modern l-shaped ceramic tile eat-in kitchen remodel in Portland with an undermount sink, flat-panel cabinets, stainless steel cabinets, wood countertops, white backsplash, stone slab backsplash, stainless steel appliances and an island
Inspiration for a mid-sized modern l-shaped ceramic tile eat-in kitchen remodel in Portland with an undermount sink, flat-panel cabinets, stainless steel cabinets, wood countertops, white backsplash, stone slab backsplash, stainless steel appliances and an island
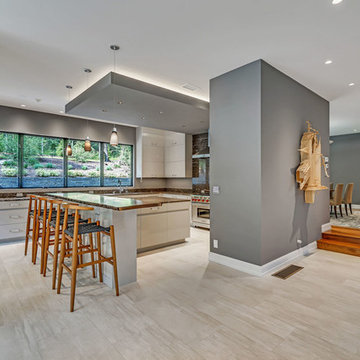
Photo by Anthony Porto
Eat-in kitchen - porcelain tile and gray floor eat-in kitchen idea in New York with an undermount sink, flat-panel cabinets, white cabinets, wood countertops, gray backsplash, stone slab backsplash, stainless steel appliances, two islands and brown countertops
Eat-in kitchen - porcelain tile and gray floor eat-in kitchen idea in New York with an undermount sink, flat-panel cabinets, white cabinets, wood countertops, gray backsplash, stone slab backsplash, stainless steel appliances, two islands and brown countertops
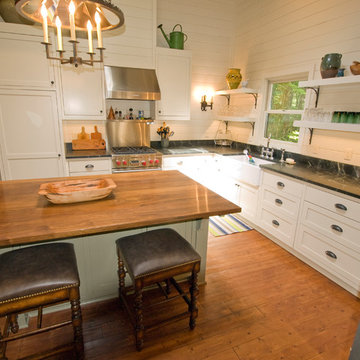
Custom kitchen cabinets. Clean and simple lines, bright and open design Walnut island top. Under cabinet lighting built into the shelving. MikeRupertCabinets.com
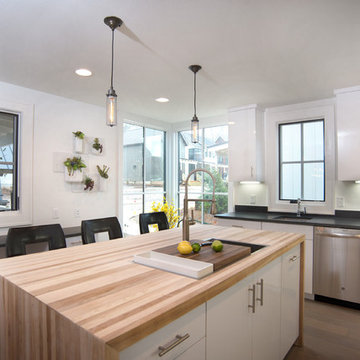
Joe Wittkop Photography
Inspiration for a contemporary u-shaped light wood floor eat-in kitchen remodel in Other with a single-bowl sink, flat-panel cabinets, white cabinets, wood countertops, black backsplash, stone slab backsplash, stainless steel appliances and an island
Inspiration for a contemporary u-shaped light wood floor eat-in kitchen remodel in Other with a single-bowl sink, flat-panel cabinets, white cabinets, wood countertops, black backsplash, stone slab backsplash, stainless steel appliances and an island
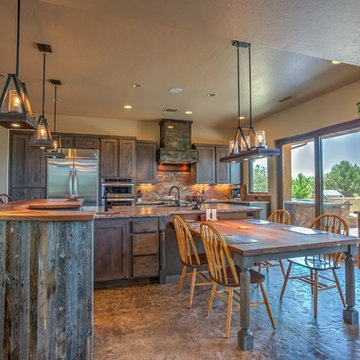
Jim Jones and Tour Factory
Large mountain style galley concrete floor eat-in kitchen photo in Phoenix with a triple-bowl sink, shaker cabinets, gray cabinets, brown backsplash, stone slab backsplash, stainless steel appliances, two islands and wood countertops
Large mountain style galley concrete floor eat-in kitchen photo in Phoenix with a triple-bowl sink, shaker cabinets, gray cabinets, brown backsplash, stone slab backsplash, stainless steel appliances, two islands and wood countertops
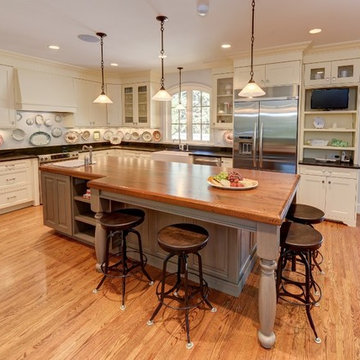
Reg Francklyn
Large elegant l-shaped medium tone wood floor kitchen photo in Denver with a farmhouse sink, recessed-panel cabinets, white cabinets, wood countertops, stainless steel appliances, an island, black backsplash and stone slab backsplash
Large elegant l-shaped medium tone wood floor kitchen photo in Denver with a farmhouse sink, recessed-panel cabinets, white cabinets, wood countertops, stainless steel appliances, an island, black backsplash and stone slab backsplash
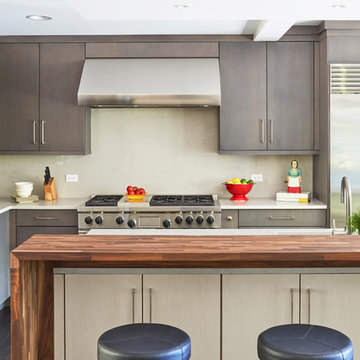
Perimeter cabinets are Brookhaven I Vista in horizontal rift cut veneer in matte twilight finish. Island cabinetry is identical door style but champagne finish. Cabinet door pulls by Richelieu (7-7/8") in nickel.
Island features 1-3/8" black walnut butcher block with waterfall edge.
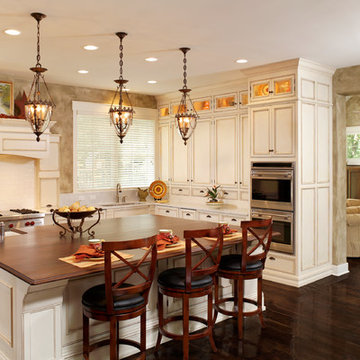
Kitchen - large mediterranean l-shaped dark wood floor kitchen idea in Other with an undermount sink, recessed-panel cabinets, white cabinets, wood countertops, yellow backsplash, stone slab backsplash, stainless steel appliances and an island
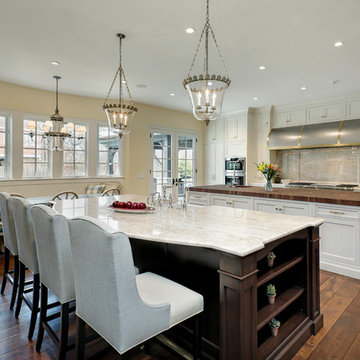
Kitchen detail of stone slab backsplash and custom wood countertop
Open concept kitchen - large traditional l-shaped medium tone wood floor open concept kitchen idea in Chicago with a drop-in sink, beaded inset cabinets, white cabinets, wood countertops, beige backsplash, stone slab backsplash, stainless steel appliances, two islands and brown countertops
Open concept kitchen - large traditional l-shaped medium tone wood floor open concept kitchen idea in Chicago with a drop-in sink, beaded inset cabinets, white cabinets, wood countertops, beige backsplash, stone slab backsplash, stainless steel appliances, two islands and brown countertops
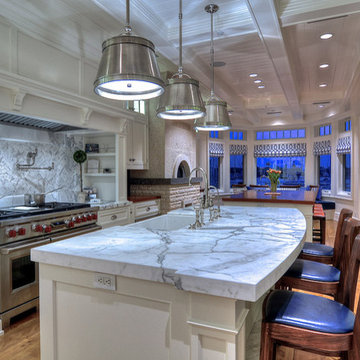
Clay Bowman. Bowman Group Architectural Photography
bowmangroup.net/
Eat-in kitchen - mid-sized traditional u-shaped light wood floor eat-in kitchen idea in Los Angeles with a drop-in sink, raised-panel cabinets, white cabinets, wood countertops, black backsplash, stone slab backsplash, stainless steel appliances and an island
Eat-in kitchen - mid-sized traditional u-shaped light wood floor eat-in kitchen idea in Los Angeles with a drop-in sink, raised-panel cabinets, white cabinets, wood countertops, black backsplash, stone slab backsplash, stainless steel appliances and an island
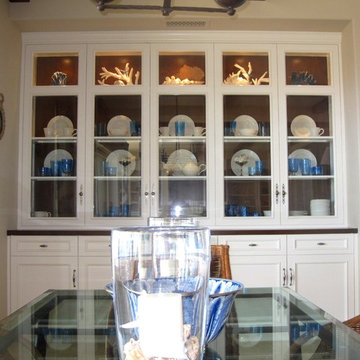
Large beach style open concept kitchen photo in Orange County with glass-front cabinets, white cabinets, wood countertops, white backsplash, stone slab backsplash and an island
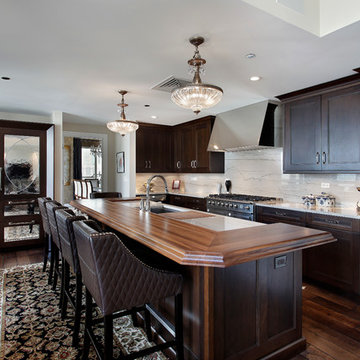
Transitional kitchen photo in Atlanta with dark wood cabinets, wood countertops, white backsplash and stone slab backsplash
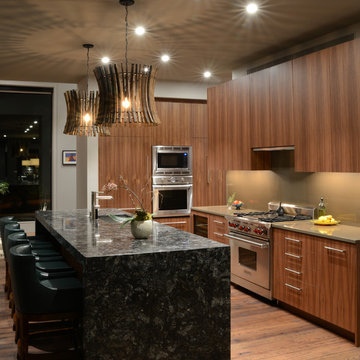
Jeffrey Baker
Minimalist light wood floor kitchen photo in Atlanta with a drop-in sink, flat-panel cabinets, light wood cabinets, wood countertops, beige backsplash, stone slab backsplash, stainless steel appliances and an island
Minimalist light wood floor kitchen photo in Atlanta with a drop-in sink, flat-panel cabinets, light wood cabinets, wood countertops, beige backsplash, stone slab backsplash, stainless steel appliances and an island
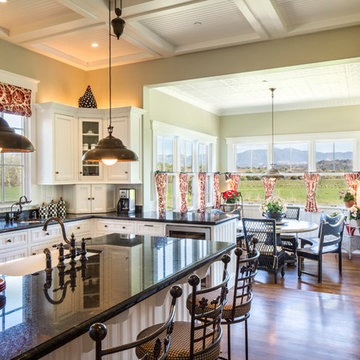
Peter Malinowski / InSite Architectural Photography
Eat-in kitchen - huge craftsman medium tone wood floor eat-in kitchen idea in Santa Barbara with white cabinets, stainless steel appliances, an island, a farmhouse sink, recessed-panel cabinets, wood countertops, white backsplash and stone slab backsplash
Eat-in kitchen - huge craftsman medium tone wood floor eat-in kitchen idea in Santa Barbara with white cabinets, stainless steel appliances, an island, a farmhouse sink, recessed-panel cabinets, wood countertops, white backsplash and stone slab backsplash
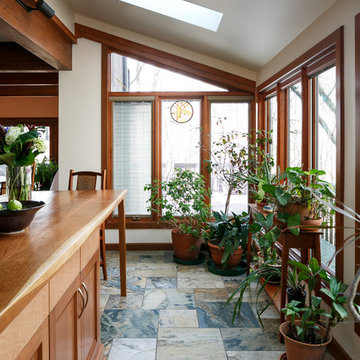
Huge transitional l-shaped porcelain tile and multicolored floor enclosed kitchen photo in Louisville with an undermount sink, recessed-panel cabinets, medium tone wood cabinets, wood countertops, stone slab backsplash, stainless steel appliances and two islands
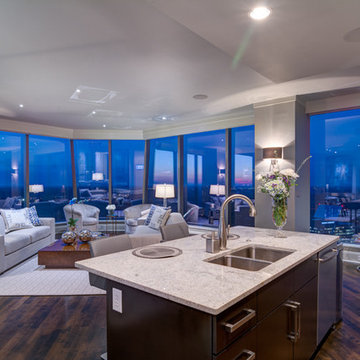
Photography: FotoGrafik ARTS.
It’s all about the view at the higher levels of the Sovereign in Atlanta. Residents who occupy the 28th to 50th floors in Buckhead Atlanta’s tallest mixed-use building, are treated to a jaw-dropping view from nearly every room.
THIS UNIT, ON THE 39TH FLOOR, WAS ALREADY a spacious, 3300-sq.foot, two-bedroom, two-bath condominium. Still, it was lacking some finishing touches, needing to be refined and polished for efficiency and luxury.
“There’s an abundance of custom features,” explains Lowell Figur, Glazer Design & Construction’s Project Manager for this contract. Automated LED lighting and blinds, newly stained Lauzon floors, venetian plaster walls, ostrich skin-textured wallpaper, custom closets...the deliciously decadent list goes on, even including a custom make-up drawer in the bathroom for the missus. - Design & Build Magazine.
Kitchen with Wood Countertops and Stone Slab Backsplash Ideas
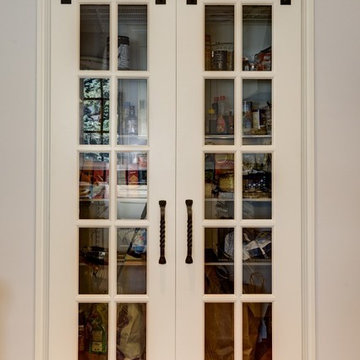
Reg Francklyn
Example of a large classic l-shaped medium tone wood floor kitchen pantry design in Denver with a farmhouse sink, recessed-panel cabinets, white cabinets, wood countertops, black backsplash, stone slab backsplash, stainless steel appliances and an island
Example of a large classic l-shaped medium tone wood floor kitchen pantry design in Denver with a farmhouse sink, recessed-panel cabinets, white cabinets, wood countertops, black backsplash, stone slab backsplash, stainless steel appliances and an island
8





