Kitchen with Yellow Backsplash and Two Islands Ideas
Refine by:
Budget
Sort by:Popular Today
21 - 40 of 261 photos
Item 1 of 3
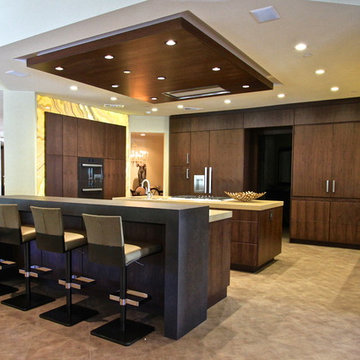
Beautiful transformation from a traditional style to a beautiful sleek warm environment. This luxury space is created by Wood-Mode Custom Cabinetry in a Vanguard Plus Matte Classic Walnut. The interior drawer inserts are walnut. The back lit surrounds around the ovens and windows is LED backlit Onyx Slabs. The countertops in the kitchen Mystic Gold Quartz with the bar upper are Dekton Keranium Tech Collection with Legrand Adorne electrical outlets. Appliances: Miele 30” Truffle Brown Convection oven stacked with a combination Miele Steam and convection oven, Dishwasher is Gaggenau fully integrated automatic, Wine cooler, refrigerator and freezer is Thermador. Under counter refrigeration is U Line. The sinks are Blanco Solon Composite System. The ceiling mount hood is Futuro Skylight Series with the drop down ceiling finished in a walnut veneer.
The tile in the pool table room is Bisazza Mosaic Tile with cabinetry by Wood-Mode Custom Cabinetry in the same finishes as the kitchen. Flooring throughout the three living areas is Eleganza Porcelain Tile.
The cabinetry in the adjoining family room is Wood-Mode Custom Cabinetry in the same wood as the other areas in the kitchen but with a High Gloss Walnut. The entertainment wall is Limestone Slab with Limestone Stack Stone. The Lime Stone Stack Stone also accents the pillars in the foyer and the entry to the game room. Speaker system throughout area is SONOS wireless home theatre system.
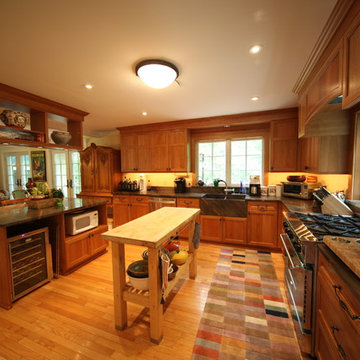
Eat-in kitchen - mid-sized transitional l-shaped light wood floor eat-in kitchen idea in Other with a farmhouse sink, shaker cabinets, medium tone wood cabinets, onyx countertops, yellow backsplash, stone slab backsplash, stainless steel appliances and two islands
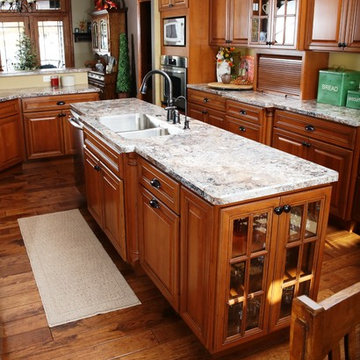
Large island with stainless steel under-mount sink and aged bronze faucets pull the dark colors from the counter-top. Clean glass end cabinets allow a nice decorative touch. The kitchen is brought to life with the use of rustic wood flooring.
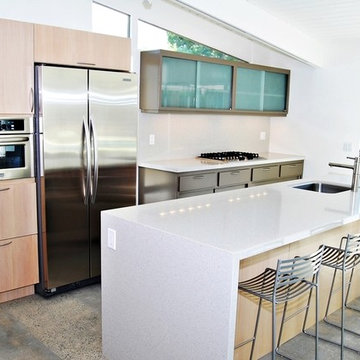
This Palm Springs mid-century modern house was built by Alexander. The kitchen has been restored and updated with rift-cut white oak and Caesarstone counter tops. Photo by Greg Hoppe.
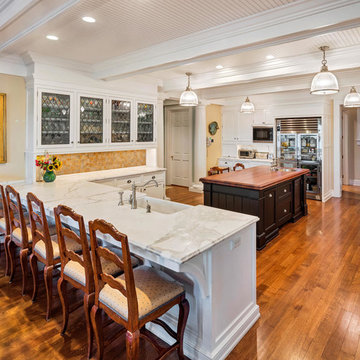
Kitchen - traditional u-shaped medium tone wood floor and brown floor kitchen idea in New York with a farmhouse sink, shaker cabinets, black cabinets, wood countertops, yellow backsplash, two islands and brown countertops
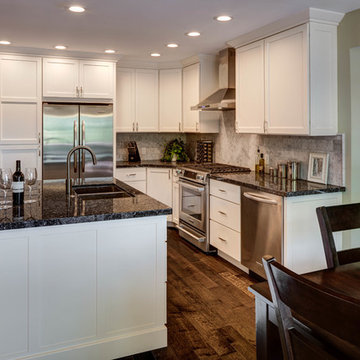
Example of a mid-sized transitional l-shaped dark wood floor eat-in kitchen design in Salt Lake City with a double-bowl sink, shaker cabinets, white cabinets, granite countertops, yellow backsplash, porcelain backsplash, white appliances and two islands
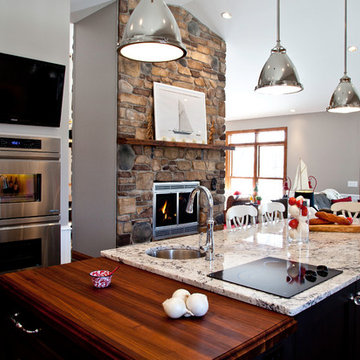
Large transitional u-shaped slate floor and brown floor open concept kitchen photo in Other with granite countertops, two islands, a farmhouse sink, shaker cabinets, white cabinets, yellow backsplash, subway tile backsplash and stainless steel appliances
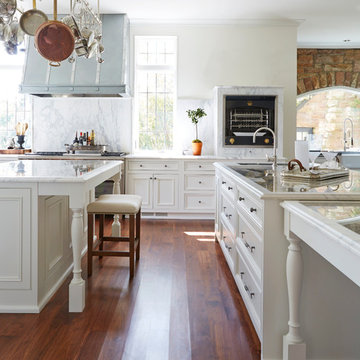
Inspiration for a large timeless dark wood floor eat-in kitchen remodel in Birmingham with a farmhouse sink, beaded inset cabinets, white cabinets, marble countertops, yellow backsplash, stone slab backsplash, stainless steel appliances and two islands

This renovation transformed a dark cherry kitchen into an elegant space for cooking and entertaining. The working island features a prep sink and faces a Wolf 48” range and custom stainless steel hood with nickel strapping and rivet details. The eating island is differentiated by arched brackets and polished stainless steel boots on the elevated legs. A neutral, veined Quartzite for the islands and perimeter countertops was paired with a herringbone, ceramic tile backsplash, and rift oak textured cabinetry for style. Intelligent design features walnut drawer interiors and pull-out drawers for spices and condiments, along with another for lid storage. A water dispenser was expressly designed to be accessible yet hidden from view to offset the home’s well water system and was a favorite feature of the homeowner.
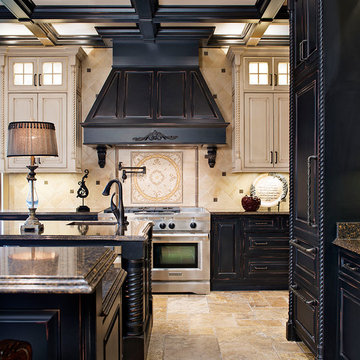
Inspiration for a large timeless u-shaped travertine floor, yellow floor and exposed beam open concept kitchen remodel in Other with an undermount sink, raised-panel cabinets, black cabinets, quartz countertops, yellow backsplash, quartz backsplash, stainless steel appliances, two islands and black countertops
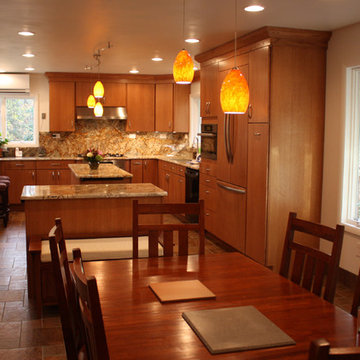
We opened up this kitchen into the dining area which added more natural light. The family wanted to make sure the kitchen was handicap accessible for their son. We made sure that the aisle were wide enough for the wheelchair. The open shelf island was made specifically for the customer's son. This is his place that he can store his belonging with easy access. The customer fell in love with the Typhoon Bordeaux granite and we helped him select cabinets that would compliment the granite. We selected the flat panel cabinets in oak for a modern look but also for durability. Photographer: Ilona Kalimov

Beautiful transformation from a traditional style to a beautiful sleek warm environment. This luxury space is created by Wood-Mode Custom Cabinetry in a Vanguard Plus Matte Classic Walnut. The interior drawer inserts are walnut. The back lit surrounds around the ovens and windows is LED backlit Onyx Slabs. The countertops in the kitchen Mystic Gold Quartz with the bar upper are Dekton Keranium Tech Collection with Legrand Adorne electrical outlets. Appliances: Miele 30” Truffle Brown Convection oven stacked with a combination Miele Steam and convection oven, Dishwasher is Gaggenau fully integrated automatic, Wine cooler, refrigerator and freezer is Thermador. Under counter refrigeration is U Line. The sinks are Blanco Solon Composite System. The ceiling mount hood is Futuro Skylight Series with the drop down ceiling finished in a walnut veneer.
The tile in the pool table room is Bisazza Mosaic Tile with cabinetry by Wood-Mode Custom Cabinetry in the same finishes as the kitchen. Flooring throughout the three living areas is Eleganza Porcelain Tile.
The cabinetry in the adjoining family room is Wood-Mode Custom Cabinetry in the same wood as the other areas in the kitchen but with a High Gloss Walnut. The entertainment wall is Limestone Slab with Limestone Stack Stone. The Lime Stone Stack Stone also accents the pillars in the foyer and the entry to the game room. Speaker system throughout area is SONOS wireless home theatre system.
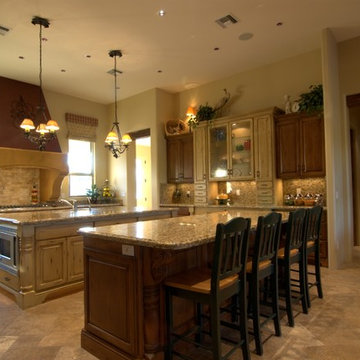
The microwave in this kitchen was placed in the island so there was no distraction from the showy side of the kitchen with the built in hutch.
Inspiration for a large mediterranean u-shaped travertine floor open concept kitchen remodel in Phoenix with a double-bowl sink, raised-panel cabinets, medium tone wood cabinets, laminate countertops, yellow backsplash, stone tile backsplash, stainless steel appliances and two islands
Inspiration for a large mediterranean u-shaped travertine floor open concept kitchen remodel in Phoenix with a double-bowl sink, raised-panel cabinets, medium tone wood cabinets, laminate countertops, yellow backsplash, stone tile backsplash, stainless steel appliances and two islands
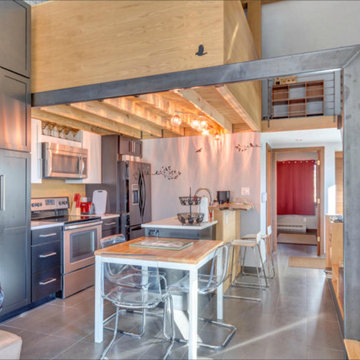
Paola Amodeo
Enclosed kitchen - large industrial l-shaped porcelain tile and gray floor enclosed kitchen idea in DC Metro with an undermount sink, shaker cabinets, gray cabinets, quartz countertops, yellow backsplash, stainless steel appliances, two islands and white countertops
Enclosed kitchen - large industrial l-shaped porcelain tile and gray floor enclosed kitchen idea in DC Metro with an undermount sink, shaker cabinets, gray cabinets, quartz countertops, yellow backsplash, stainless steel appliances, two islands and white countertops
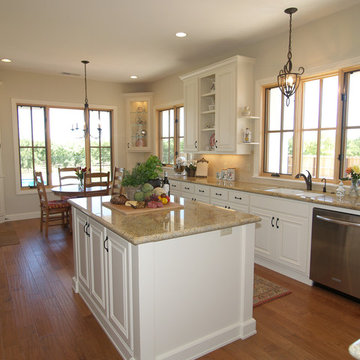
The view of the kitchen from this perspective allows a glimpse into the quaint eat-in-kitchen area. Flanked by built-in corner cabinets, lit to hightlight the owner's collection of tea cups, this is the perfect space for morning coffee. Natural light streams in through the wood windows and bathes inhabitants in warmth and coziness. Photo Credit: Darlene Price, Priority Graphics
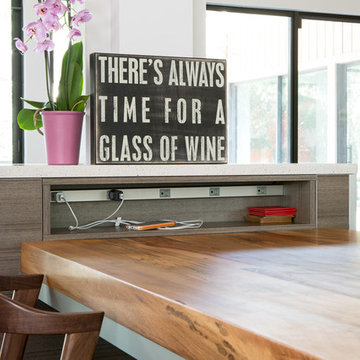
2015 Sub-Zero/Wolf KDC regional winner
Poggenpohl Kitchen Designed By Cheryl Carpenter
Photographed by Jill Broussard
Example of a large transitional l-shaped porcelain tile eat-in kitchen design in Houston with an undermount sink, flat-panel cabinets, medium tone wood cabinets, quartz countertops, yellow backsplash, glass tile backsplash, stainless steel appliances and two islands
Example of a large transitional l-shaped porcelain tile eat-in kitchen design in Houston with an undermount sink, flat-panel cabinets, medium tone wood cabinets, quartz countertops, yellow backsplash, glass tile backsplash, stainless steel appliances and two islands
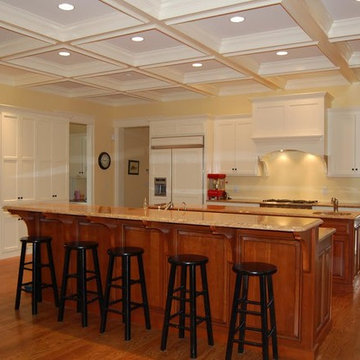
Inspiration for a large transitional galley dark wood floor and brown floor open concept kitchen remodel in Other with shaker cabinets, white cabinets, granite countertops, yellow backsplash, stainless steel appliances and two islands
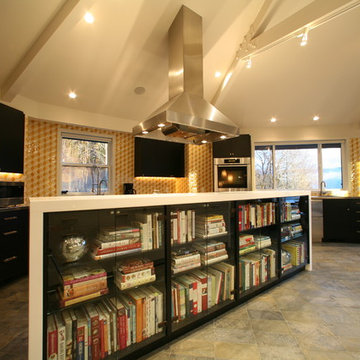
For the chef who has a vast cookbook collection and wants a unique way to display them, this room divider does the job!
photo by Sustainable Sedona
Example of a huge trendy u-shaped slate floor eat-in kitchen design in Portland with stainless steel appliances, two islands, an undermount sink, flat-panel cabinets, dark wood cabinets, stainless steel countertops, yellow backsplash and cement tile backsplash
Example of a huge trendy u-shaped slate floor eat-in kitchen design in Portland with stainless steel appliances, two islands, an undermount sink, flat-panel cabinets, dark wood cabinets, stainless steel countertops, yellow backsplash and cement tile backsplash
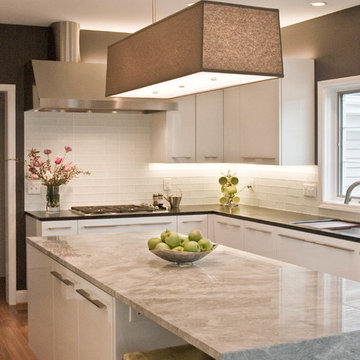
Jennifer Diehl
Eat-in kitchen - large contemporary u-shaped medium tone wood floor eat-in kitchen idea in Cleveland with an undermount sink, flat-panel cabinets, white cabinets, solid surface countertops, yellow backsplash, stainless steel appliances and two islands
Eat-in kitchen - large contemporary u-shaped medium tone wood floor eat-in kitchen idea in Cleveland with an undermount sink, flat-panel cabinets, white cabinets, solid surface countertops, yellow backsplash, stainless steel appliances and two islands
Kitchen with Yellow Backsplash and Two Islands Ideas

Anytime is coffee time!
Photo by Jody Kmetz
Mid-sized cottage galley medium tone wood floor, brown floor and exposed beam eat-in kitchen photo in Chicago with an undermount sink, shaker cabinets, gray cabinets, quartz countertops, yellow backsplash, ceramic backsplash, stainless steel appliances, white countertops and two islands
Mid-sized cottage galley medium tone wood floor, brown floor and exposed beam eat-in kitchen photo in Chicago with an undermount sink, shaker cabinets, gray cabinets, quartz countertops, yellow backsplash, ceramic backsplash, stainless steel appliances, white countertops and two islands
2





