Kitchen with Yellow Cabinets and Black Appliances Ideas
Refine by:
Budget
Sort by:Popular Today
101 - 120 of 339 photos
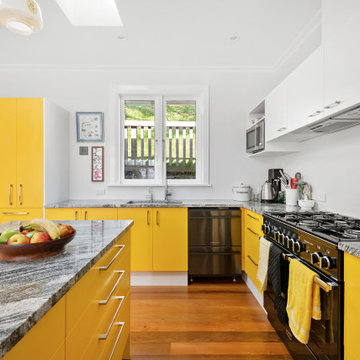
Kitchen - contemporary l-shaped medium tone wood floor and brown floor kitchen idea in Wellington with an undermount sink, flat-panel cabinets, yellow cabinets, black appliances, an island and gray countertops
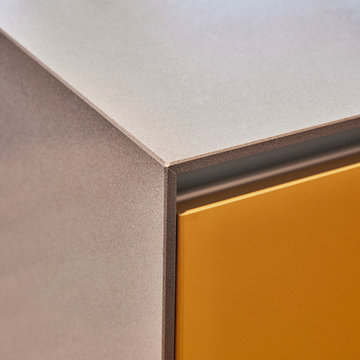
Inspiration for a mid-sized contemporary u-shaped medium tone wood floor and beige floor open concept kitchen remodel in Other with a drop-in sink, flat-panel cabinets, yellow cabinets, quartzite countertops, gray backsplash, black appliances, two islands and gray countertops
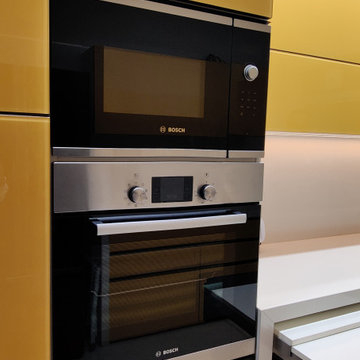
Yellow Kitchen
Large galley ceramic tile and beige floor enclosed kitchen photo in Mumbai with a single-bowl sink, glass-front cabinets, yellow cabinets, quartzite countertops, beige backsplash, ceramic backsplash, black appliances and white countertops
Large galley ceramic tile and beige floor enclosed kitchen photo in Mumbai with a single-bowl sink, glass-front cabinets, yellow cabinets, quartzite countertops, beige backsplash, ceramic backsplash, black appliances and white countertops
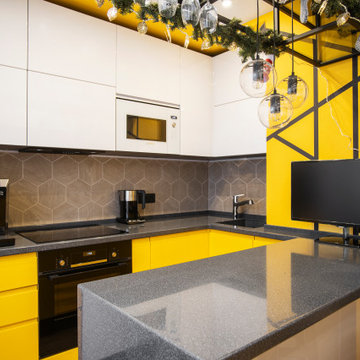
Kitchen - contemporary u-shaped kitchen idea in Moscow with an undermount sink, flat-panel cabinets, yellow cabinets, beige backsplash, black appliances, a peninsula and gray countertops
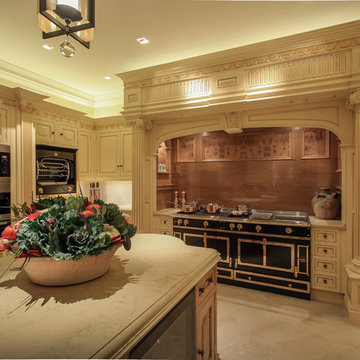
Kitchen. Units by Clive Christian
Enclosed kitchen - large transitional l-shaped marble floor and beige floor enclosed kitchen idea with an integrated sink, raised-panel cabinets, yellow cabinets, marble countertops, beige backsplash, marble backsplash, black appliances, an island and beige countertops
Enclosed kitchen - large transitional l-shaped marble floor and beige floor enclosed kitchen idea with an integrated sink, raised-panel cabinets, yellow cabinets, marble countertops, beige backsplash, marble backsplash, black appliances, an island and beige countertops
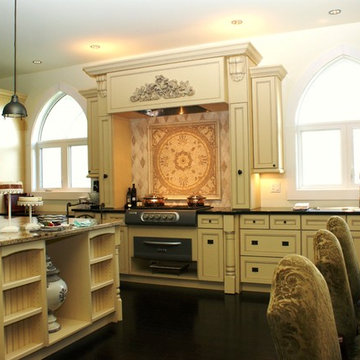
Huge elegant l-shaped dark wood floor eat-in kitchen photo in Other with a double-bowl sink, yellow cabinets, granite countertops, an island, recessed-panel cabinets, white backsplash and black appliances
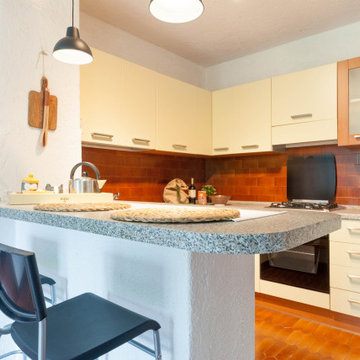
Studio nuova illuminazione isola bar in cucina, nuove sedie e nuovo allestimento.
Small elegant u-shaped porcelain tile and brown floor eat-in kitchen photo in Other with an integrated sink, flat-panel cabinets, yellow cabinets, granite countertops, multicolored backsplash, porcelain backsplash, black appliances, an island and multicolored countertops
Small elegant u-shaped porcelain tile and brown floor eat-in kitchen photo in Other with an integrated sink, flat-panel cabinets, yellow cabinets, granite countertops, multicolored backsplash, porcelain backsplash, black appliances, an island and multicolored countertops
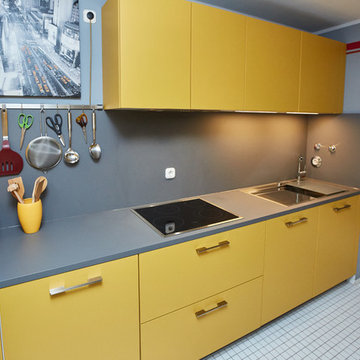
Mid-sized galley kitchen photo in Munich with a double-bowl sink, yellow cabinets, laminate countertops, gray backsplash, black appliances and gray countertops
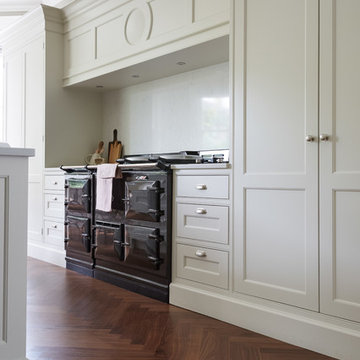
Mowlem & Co: Flourish Kitchen
In this classically beautiful kitchen, hand-painted Shaker style doors are framed by quarter cockbeading and subtly detailed with brushed aluminium handles. An impressive 2.85m-long island unit takes centre stage, while nestled underneath a dramatic canopy a four-oven AGA is flanked by finely-crafted furniture that is perfectly suited to the grandeur of this detached Edwardian property.
With striking pendant lighting overhead and sleek quartz worktops, balanced by warm accents of American Walnut and the glamour of antique mirror, this is a kitchen/living room designed for both cosy family life and stylish socialising. High windows form a sunlit backdrop for anything from cocktails to a family Sunday lunch, set into a glorious bay window area overlooking lush garden.
A generous larder with pocket doors, walnut interiors and horse-shoe shaped shelves is the crowning glory of a range of carefully considered and customised storage. Furthermore, a separate boot room is discreetly located to one side and painted in a contrasting colour to the Shadow White of the main room, and from here there is also access to a well-equipped utility room.
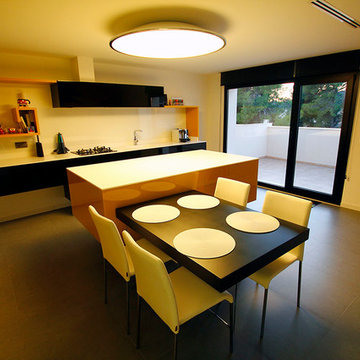
Ébano arquitectura de interiores proyecta en Ibi este ático de fuerte personalidad donde predomina el color y los fuertes contrastes. Estos colores fuertes en elementos fijos y mobiliario focalizan la atención ayudando a zonificar espacios.
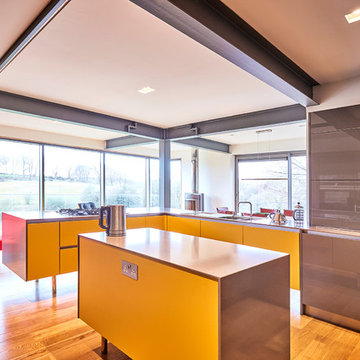
Inspiration for a mid-sized contemporary u-shaped medium tone wood floor and beige floor open concept kitchen remodel in Other with a drop-in sink, flat-panel cabinets, yellow cabinets, quartzite countertops, gray backsplash, black appliances, two islands and gray countertops
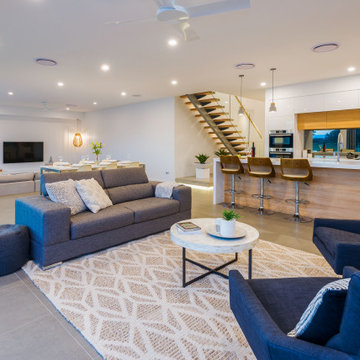
Open concept kitchen - large coastal galley porcelain tile and gray floor open concept kitchen idea in Gold Coast - Tweed with an undermount sink, yellow cabinets, quartz countertops, metallic backsplash, mirror backsplash, black appliances, an island and white countertops
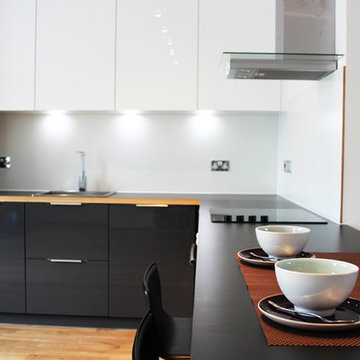
Skyrocketing property prices in Islington within the last few years have turned this London area into one of the most desirable. Wise resale investments could bring huge profits and the client had planned the same purpose: make it beautiful and sell it with a good profit. Finishing quality was of the main importance in this project. The client was property developer who owns the entire building of Rufford Mews. We had full refurbished more than 10 flats in Rufford Mews. Most of the projects included new electrical installation, new central heating installation, walls were replastered, painted, engineered wood flooring installed, doors replaced, new kitchen and bathroom installed.
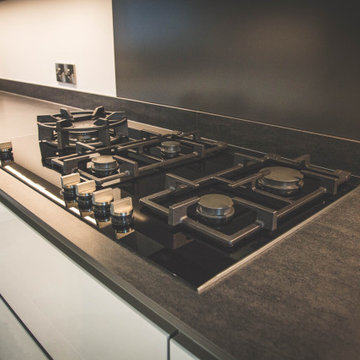
Here we have a luxurious Siemens iQ700 Gas Hob, fully equipped with cast iron pan supports, step flame technology, electronic power level display and design co-ordinated control dials to list a few features.
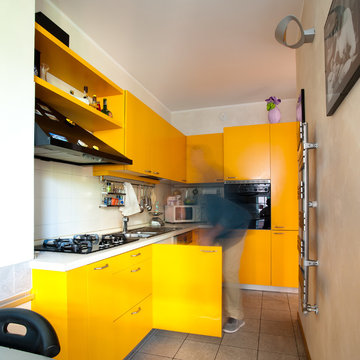
Cucina: il colore giallo dona dinamicità allo spazio
Fotografo NCA-Nunzio Carraffa
Example of a mid-sized trendy l-shaped porcelain tile and beige floor open concept kitchen design in Milan with a drop-in sink, flat-panel cabinets, yellow cabinets, laminate countertops, beige backsplash, black appliances and a peninsula
Example of a mid-sized trendy l-shaped porcelain tile and beige floor open concept kitchen design in Milan with a drop-in sink, flat-panel cabinets, yellow cabinets, laminate countertops, beige backsplash, black appliances and a peninsula
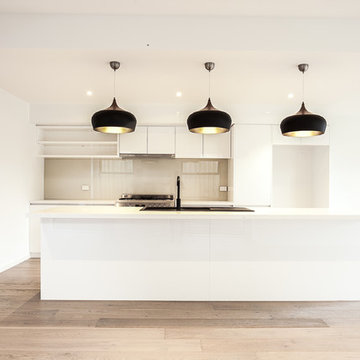
Xiaona Tong
Inspiration for a mid-sized contemporary galley medium tone wood floor and brown floor open concept kitchen remodel in Melbourne with a drop-in sink, yellow cabinets, quartz countertops, beige backsplash, glass sheet backsplash, black appliances, an island and white countertops
Inspiration for a mid-sized contemporary galley medium tone wood floor and brown floor open concept kitchen remodel in Melbourne with a drop-in sink, yellow cabinets, quartz countertops, beige backsplash, glass sheet backsplash, black appliances, an island and white countertops
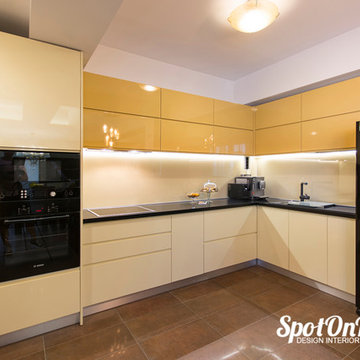
In zona de colt am montat o priza EVOline ce coboara din corpurile suspendate ori de cate ori ai nevoie de ea.
Photo by SpotOnDesign
Example of a mid-sized eclectic u-shaped ceramic tile eat-in kitchen design in Other with a drop-in sink, flat-panel cabinets, laminate countertops, glass sheet backsplash, black appliances, yellow cabinets and yellow backsplash
Example of a mid-sized eclectic u-shaped ceramic tile eat-in kitchen design in Other with a drop-in sink, flat-panel cabinets, laminate countertops, glass sheet backsplash, black appliances, yellow cabinets and yellow backsplash
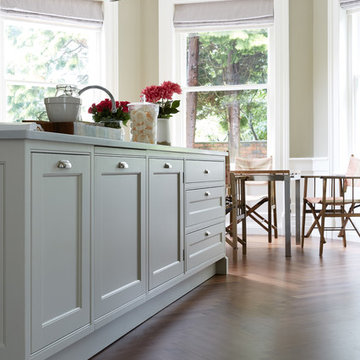
Mowlem & Co: Flourish Kitchen
In this classically beautiful kitchen, hand-painted Shaker style doors are framed by quarter cockbeading and subtly detailed with brushed aluminium handles. An impressive 2.85m-long island unit takes centre stage, while nestled underneath a dramatic canopy a four-oven AGA is flanked by finely-crafted furniture that is perfectly suited to the grandeur of this detached Edwardian property.
With striking pendant lighting overhead and sleek quartz worktops, balanced by warm accents of American Walnut and the glamour of antique mirror, this is a kitchen/living room designed for both cosy family life and stylish socialising. High windows form a sunlit backdrop for anything from cocktails to a family Sunday lunch, set into a glorious bay window area overlooking lush garden.
A generous larder with pocket doors, walnut interiors and horse-shoe shaped shelves is the crowning glory of a range of carefully considered and customised storage. Furthermore, a separate boot room is discreetly located to one side and painted in a contrasting colour to the Shadow White of the main room, and from here there is also access to a well-equipped utility room.
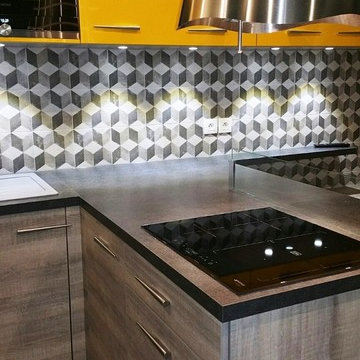
Example of a mid-century modern u-shaped open concept kitchen design in Nice with yellow cabinets, laminate countertops, gray backsplash, cement tile backsplash, black appliances and an island
Kitchen with Yellow Cabinets and Black Appliances Ideas
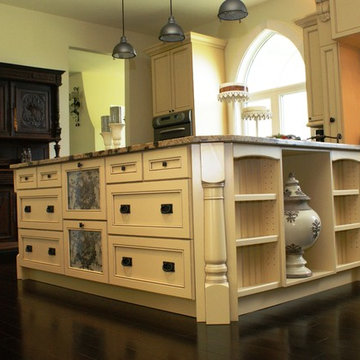
Huge elegant l-shaped dark wood floor eat-in kitchen photo in Other with a double-bowl sink, yellow cabinets, granite countertops, an island, recessed-panel cabinets, white backsplash, terra-cotta backsplash and black appliances
6





